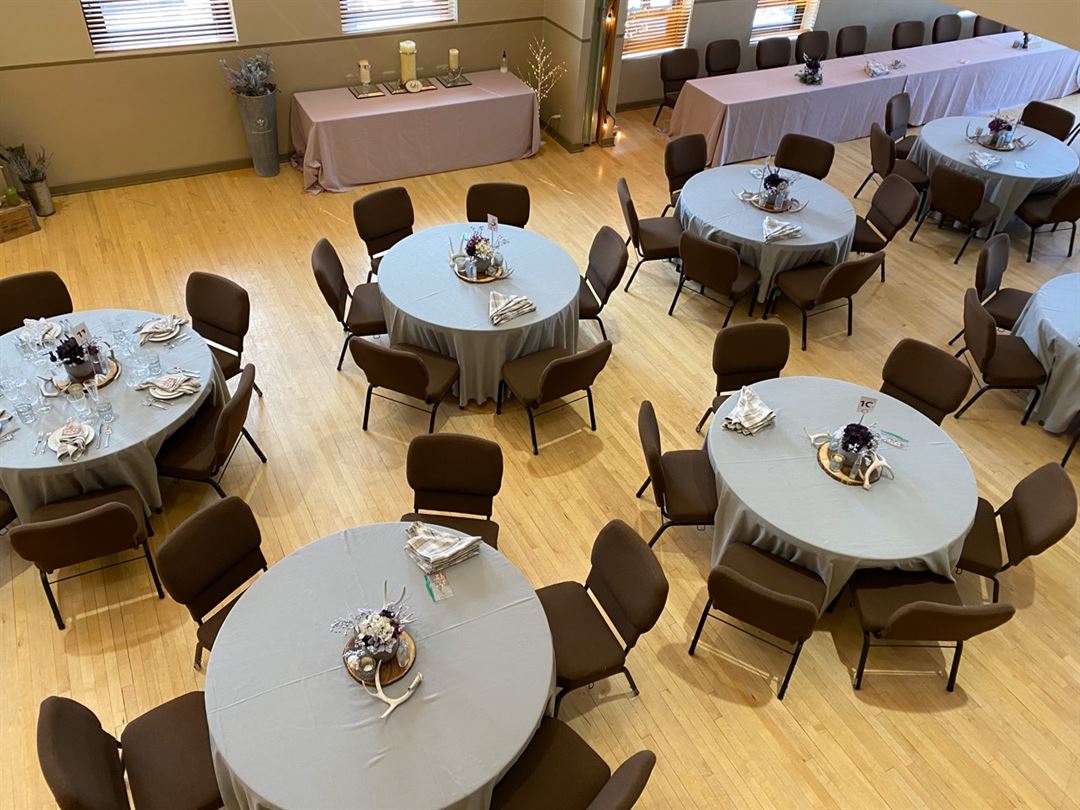
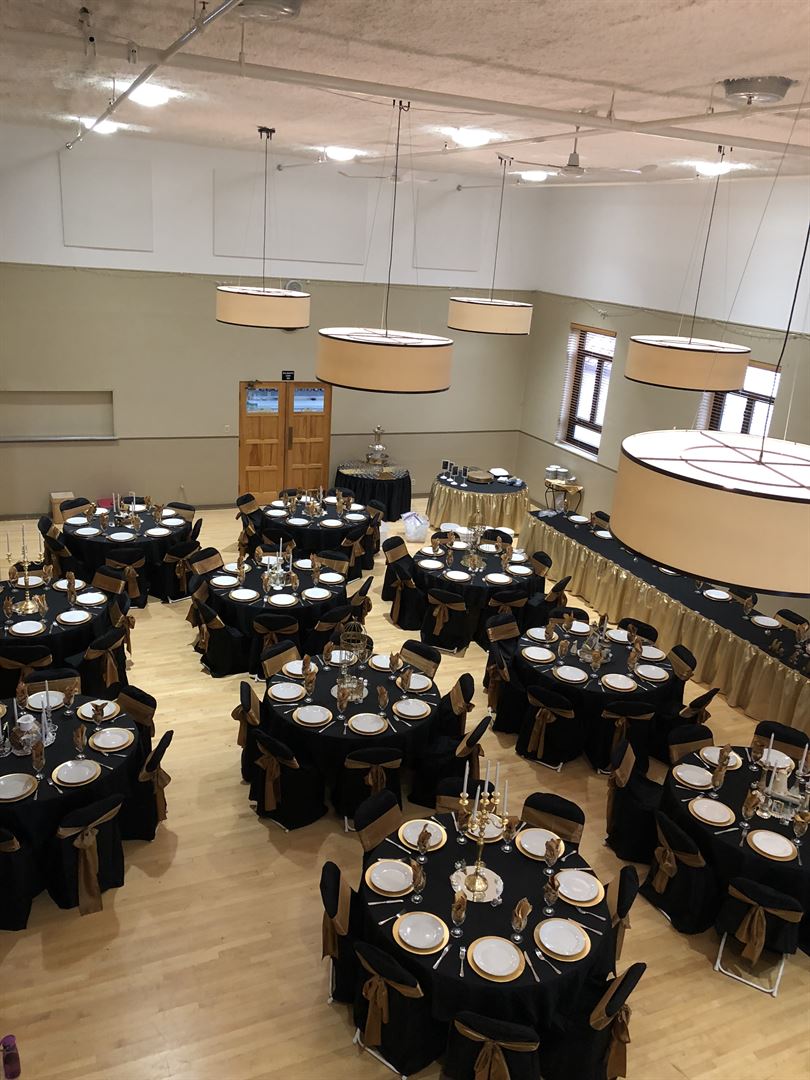
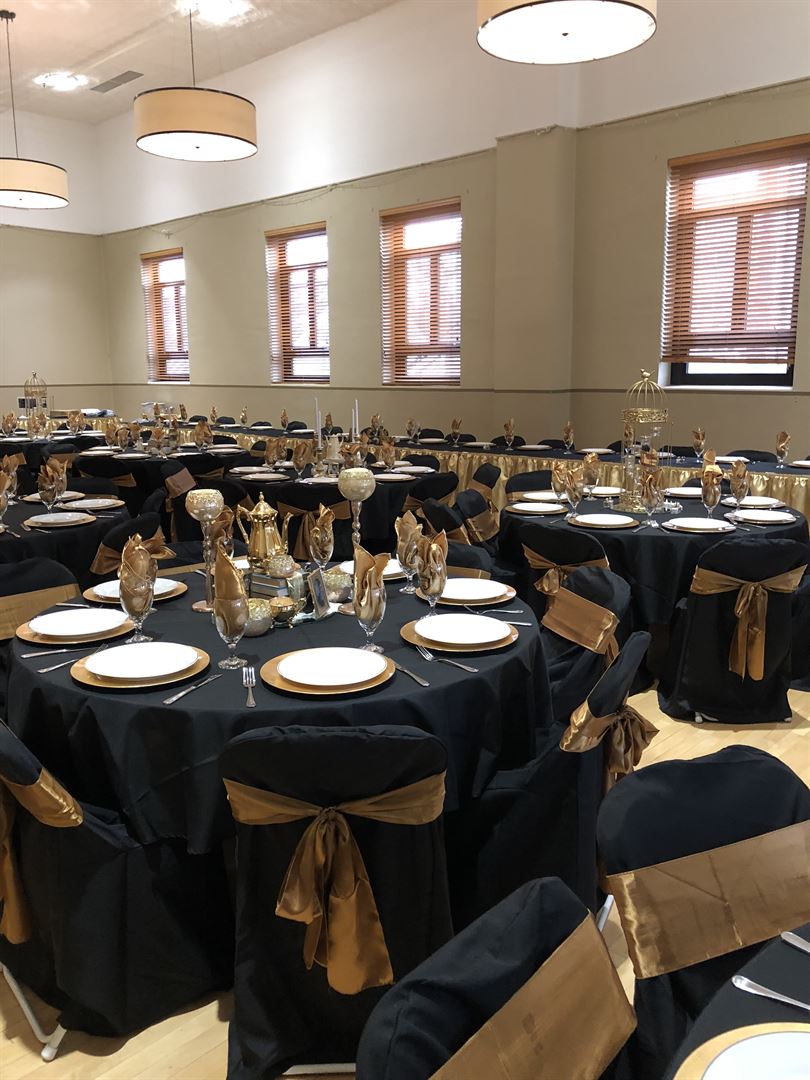

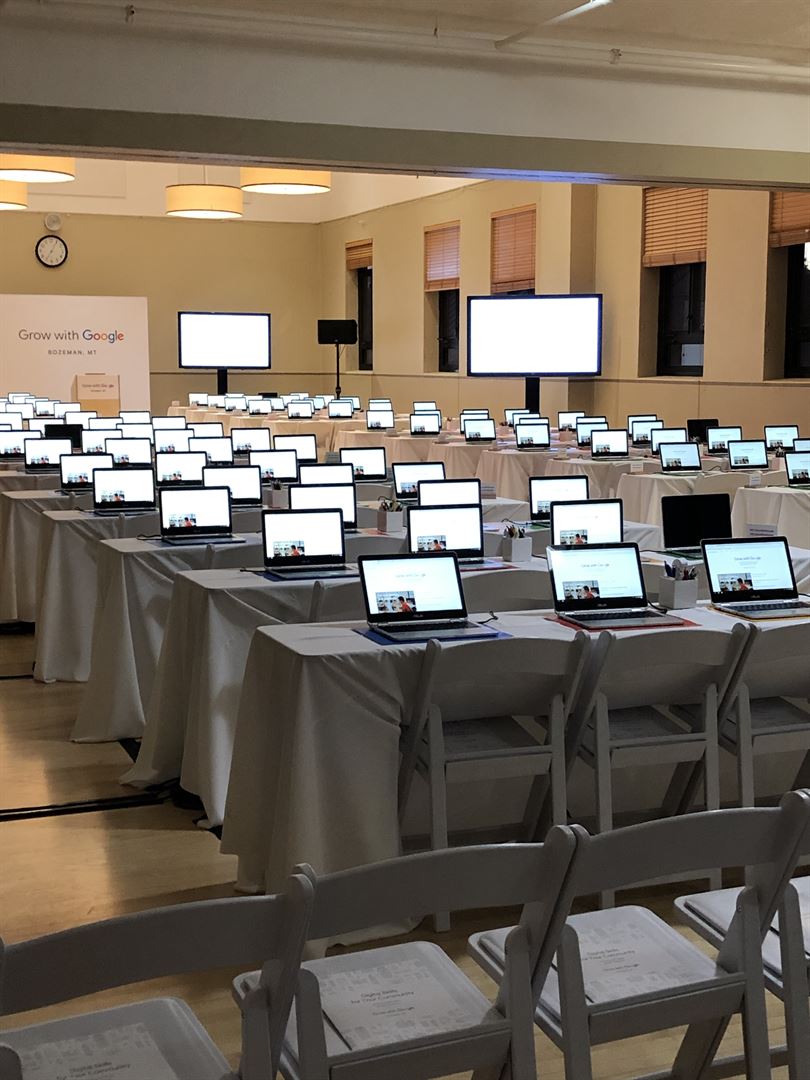

















































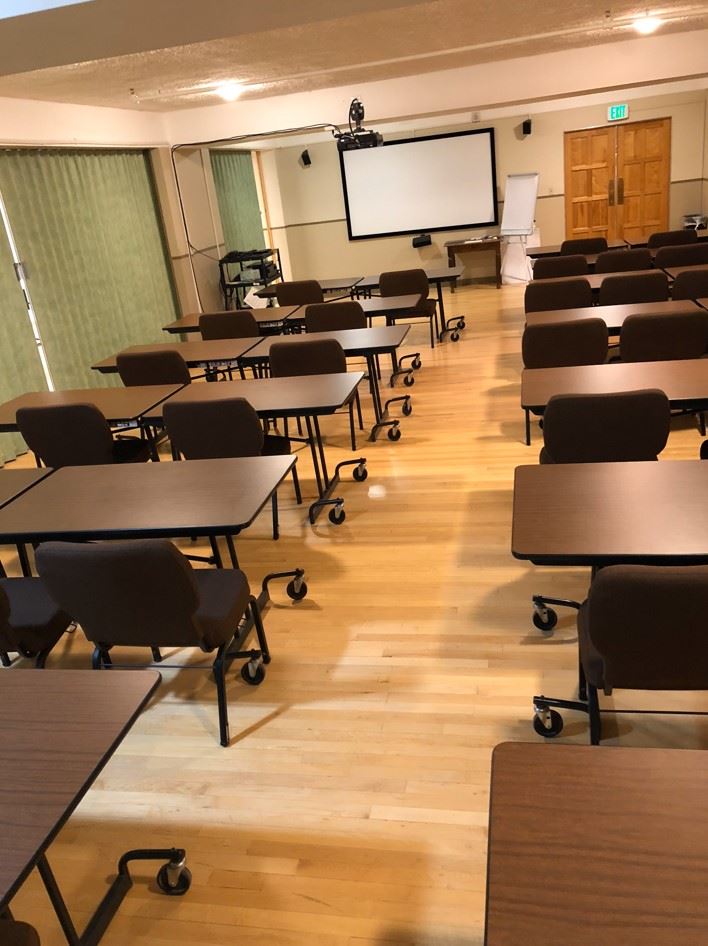
Bozeman Event Space
14 S Tracy Ave, Bozeman, MT
300 Capacity
$180 to $540 / Event
Our facility is the perfect venue for wedding receptions, fundraisers, dances, dinners and more! With a licensed commercial catering kitchen, comfy chairs and tables with optional linens, presentation audio and video equipment, whiteboard and training materials, you have all you need in one fabulous place.
Event Pricing
Main Street Boardroom/Training Room
40 people max
$40 - $45
per hour
North Ballroom / Media Room
70 people max
$45 - $50
per hour
Commercial Kitchen
15 people max
$50 - $55
per hour
Library / Meeting
25 people max
$50 - $55
per hour
West Ballroom
80 people max
$60 - $70
per hour
Main Ballroom
150 people max
$105 - $135
per hour
Event Spaces
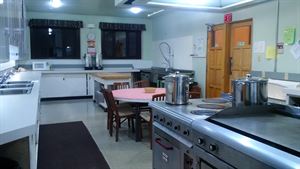
Suite or Hospitality

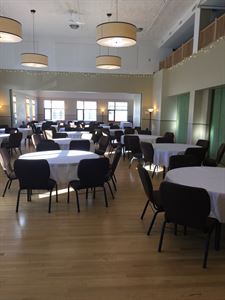

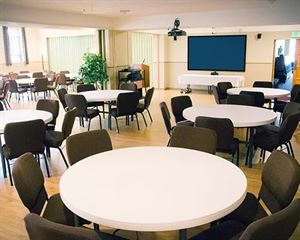
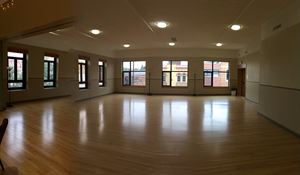
Additional Info
Neighborhood
Venue Types
Amenities
- ADA/ACA Accessible
- Fully Equipped Kitchen
- Outside Catering Allowed
- Wireless Internet/Wi-Fi
Features
- Max Number of People for an Event: 300
- Number of Event/Function Spaces: 6
- Special Features: WiFi and hardwire ethernet available and included in all rooms. Projectors, large screen TVs, whiteboard, speakerphone, amplified podium, and full PA system available for a reasonable charge. Coffee/tea/water service offered.
- Total Meeting Room Space (Square Feet): 5,000
- Year Renovated: 2018