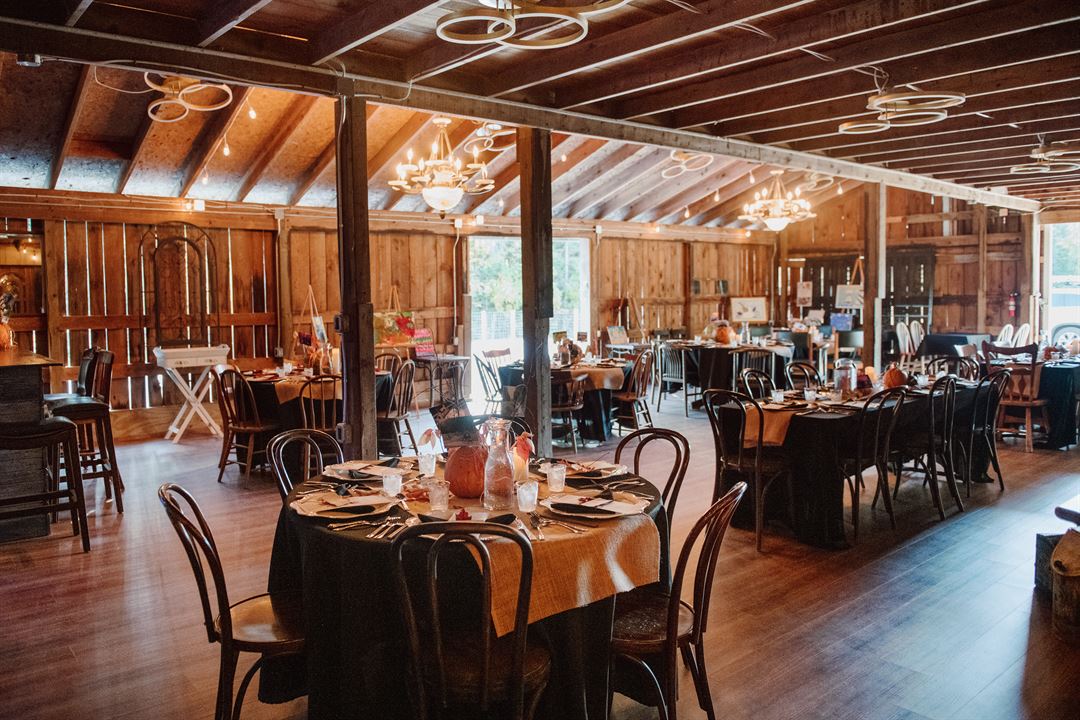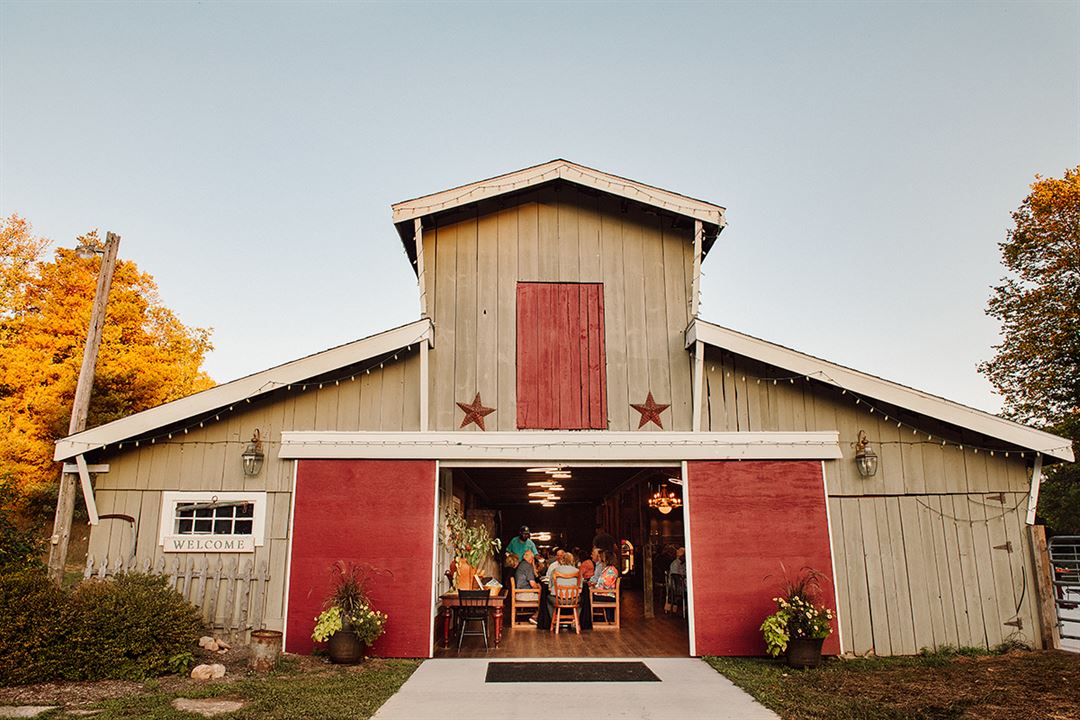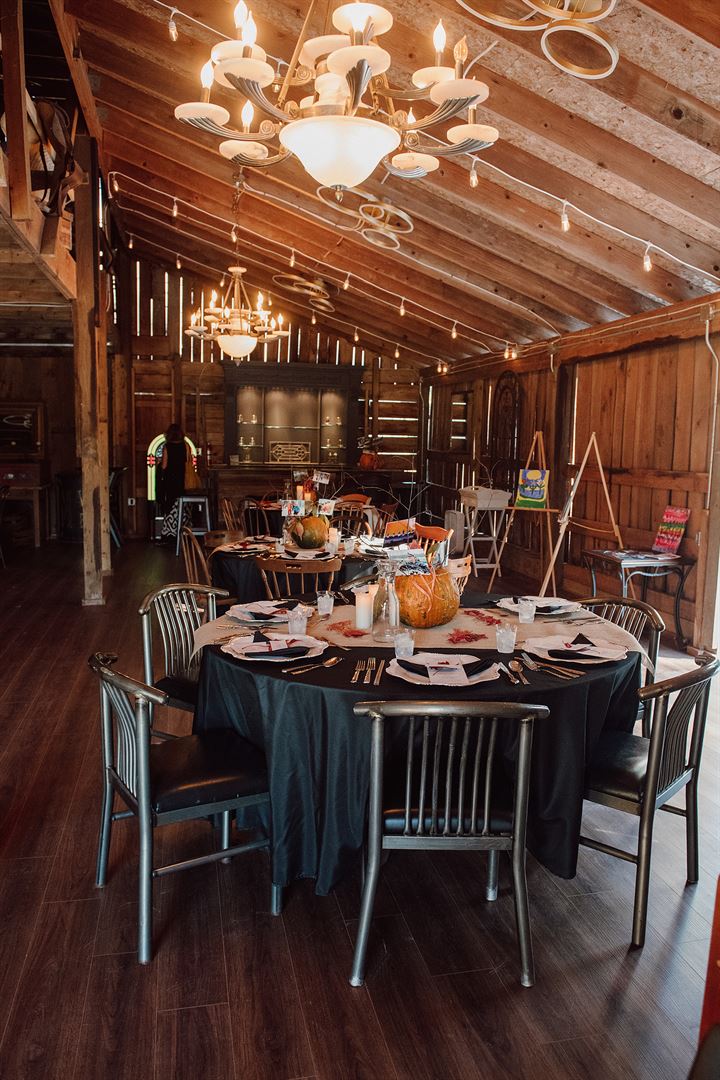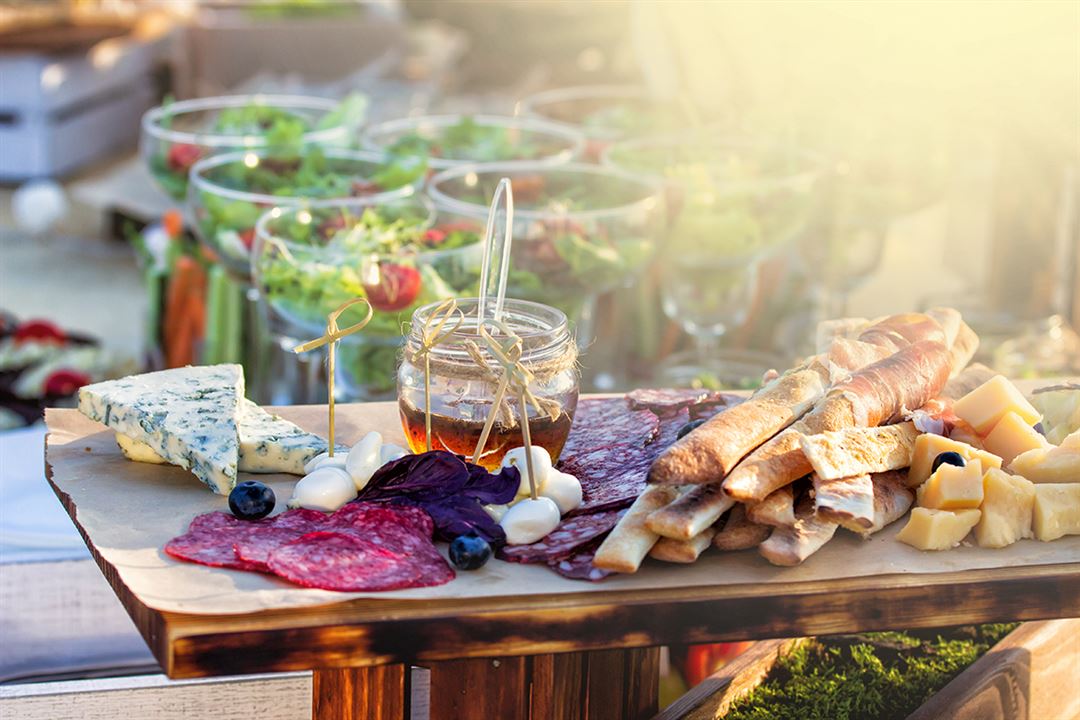







Farm at Frog Hollow
2750 M-75, Boyne City, MI
250 Capacity
The Farm at Frog Hollow is an event venue with a difference. Architecturally, the barn is referred to as a “monitor” style, and its distinctive look was developed in the 1890s. Remember, that before weddings took over, barns were first and foremost a dwelling for livestock and a repository for hay and grain, and the monitor design created optimal flow of air and light, better both for the animals and their feed. So, how does that translate into spaces for 21st century events? Frog Hollow is comfortable and cozy, intimate when it needs to be, but expansive enough for groups up to 250. And one more plus: the ceiling style lends itself to good acoustics for music, addresses and toasts.
The Farm at Frog Hollow lends itself seamlessly to a myriad of events, from weddings to parties, from showers to concerts. The barn is warm and inviting for small gatherings, but spacious enough for everyone on your guest list. High-tech capabilities expand the possibilities, the new tented patio welcomes even larger guest lists, and a professional kitchen is perfect for staging. Just imagine of all the things you can do.
• Weddings, because brides love us.
• Meetings, because the next great idea might be yours.
• Readings and book signings, because reading is fundamental.
• Dinners, whether you’re fundraising or pairing wine, dinner is always a good idea.
• Dances, because they’re great fun. (We call that a barn dance, unless it’s a prom.)
• Class and family reunions, because everyone likes to reminisce.
Event Spaces
Additional Info
Venue Types
Features
- Max Number of People for an Event: 250
