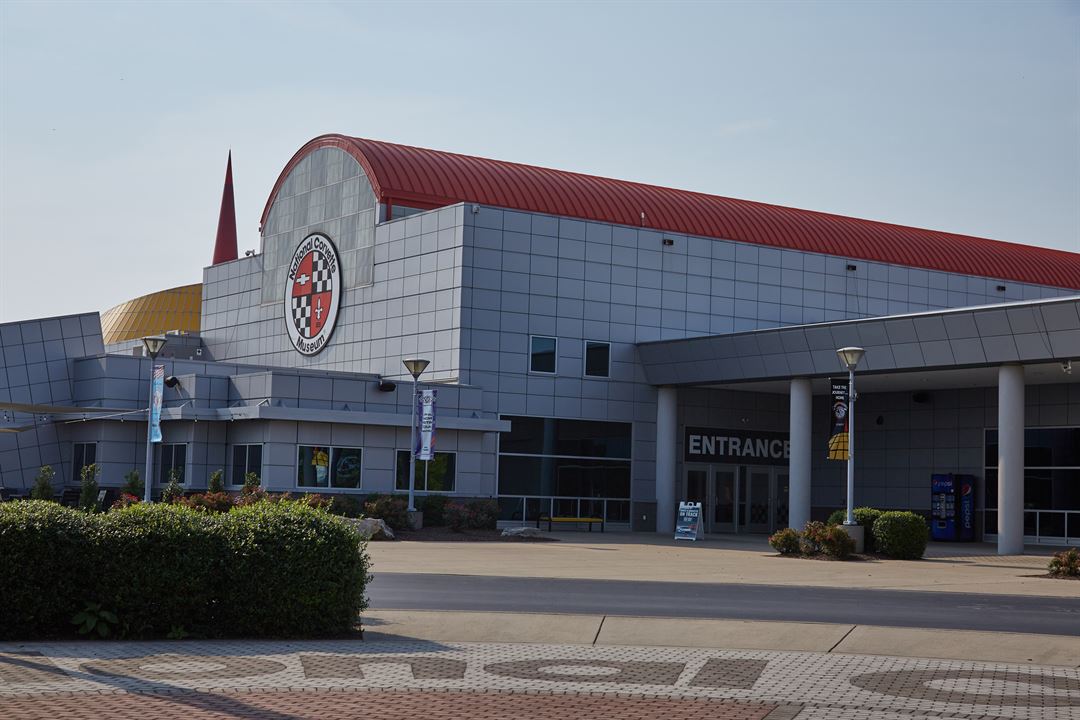
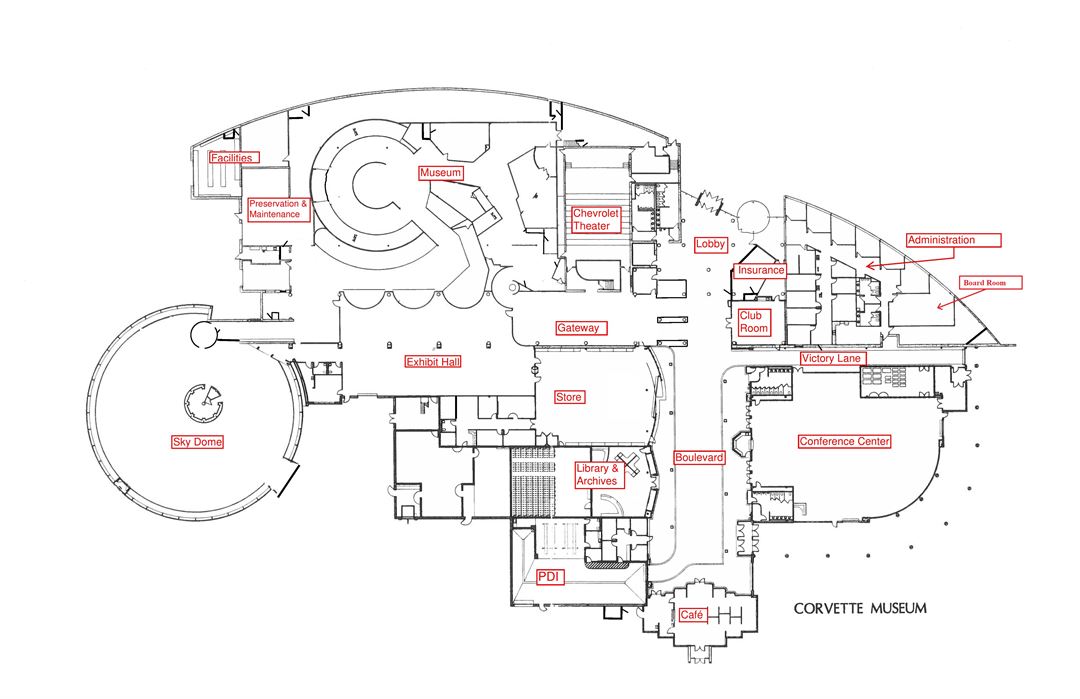
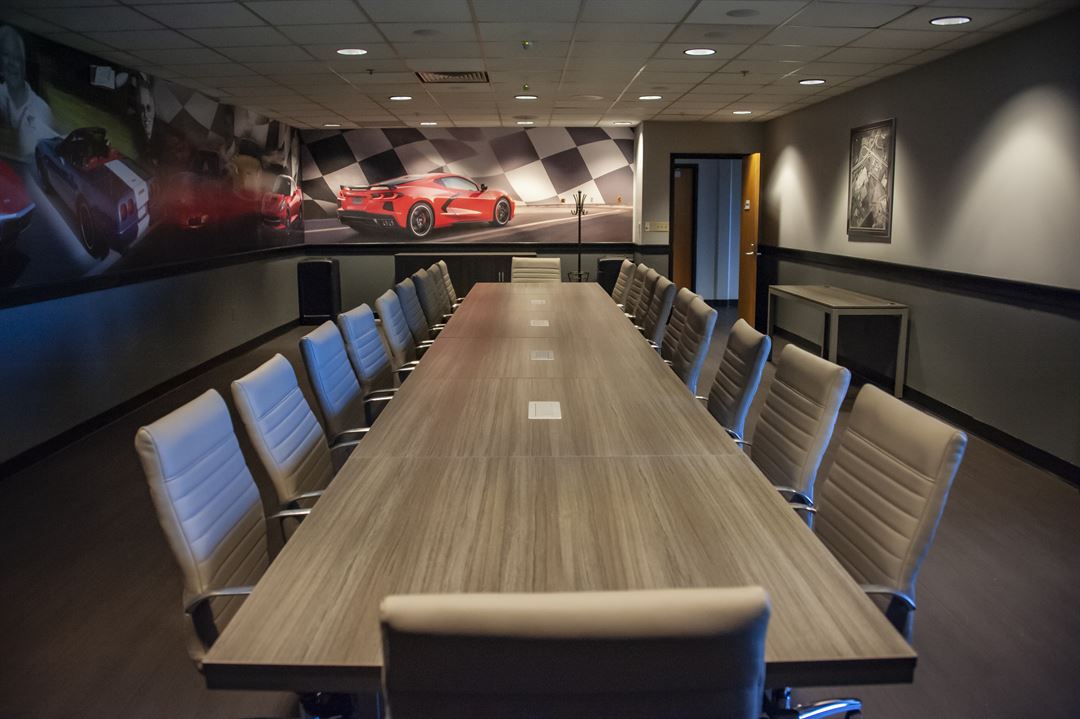
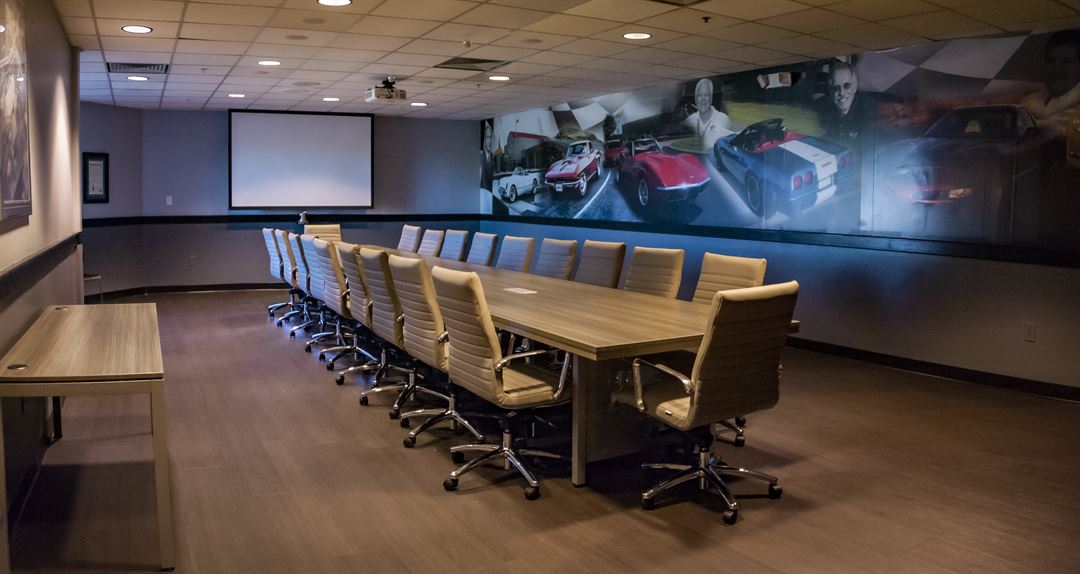
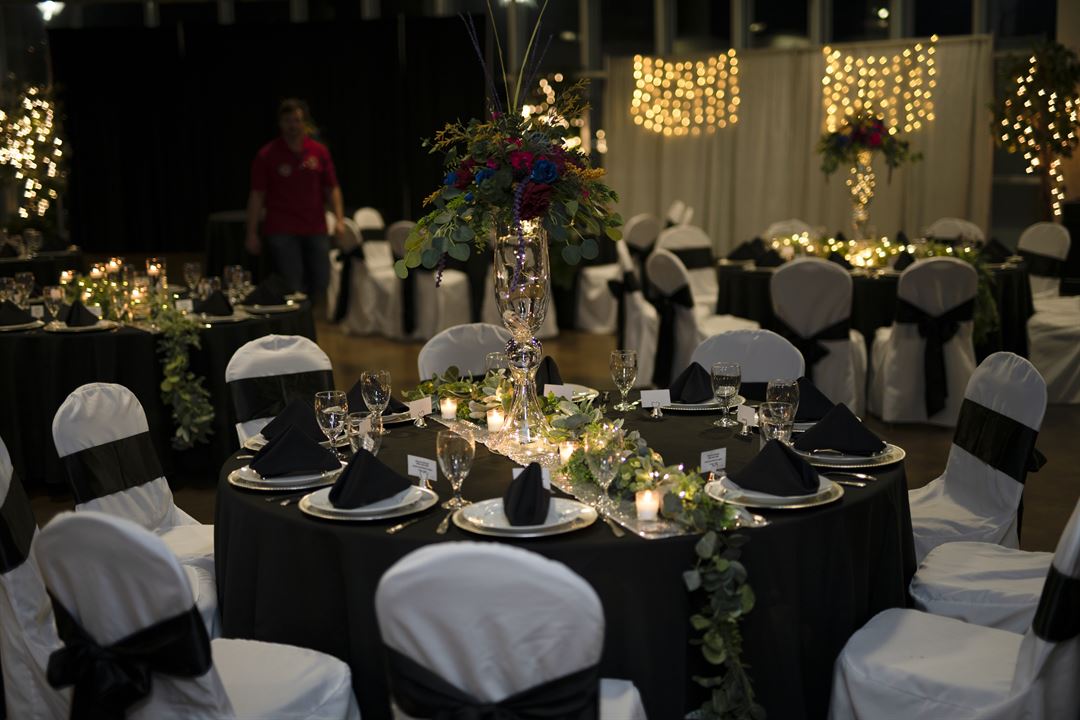





National Corvette Museum
350 Corvette Drive, Bowling Green, KY
500 Capacity
$400 to $1,500 / Event
The National Corvette Museum is an all-occasion facility and creates the perfect atmosphere for all types of educational and social functions. The museum offers you and your guests an extraordinary experience inside a first class facility dedicated to America's Sport Car - the Corvette, with tours included as part of many of the packages.
We have wedding and reception space available for up to 600 guests reception style and 470 guests banquet style. Our team can provide professional and courteous consultation to create the perfect event for your needs, however simple or extravagant.
Event Pricing
National Corvette Museum Event Rental Spaces
5 - 500 people
$400 - $1,500
per event
National Corvette Museum Facility Rental
35 - 10,000 people
Call for Price
Availability (Last updated 6/25)
Event Spaces
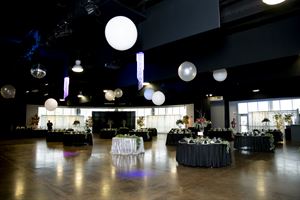
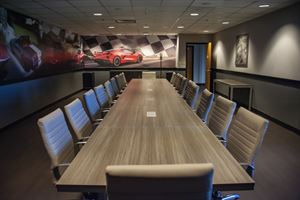
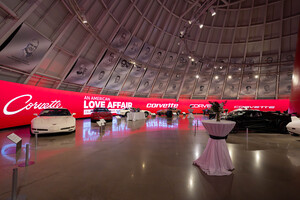
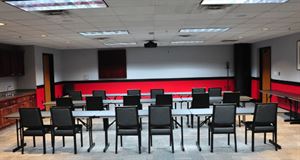
General Event Space
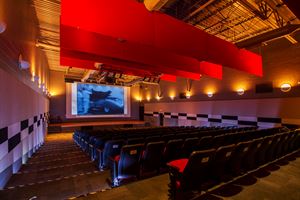
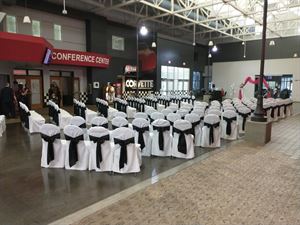
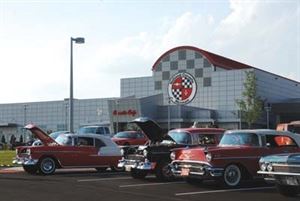
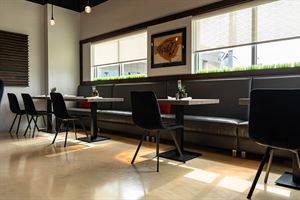

Additional Info
Venue Types
Amenities
- ADA/ACA Accessible
- Full Bar/Lounge
- Fully Equipped Kitchen
- On-Site Catering Service
- Outside Catering Allowed
- Wireless Internet/Wi-Fi
Features
- Max Number of People for an Event: 500
- Number of Event/Function Spaces: 12
- Special Features: The Facilities Rental office is open M-F from 8 a.m. until 5 p.m. The Conference Center features the state-of-the-art audio/visual equipment you will need for a successful event. Tours of the museum can be included in the facility packages.
- Total Meeting Room Space (Square Feet): 8,297
- Year Renovated: 2009