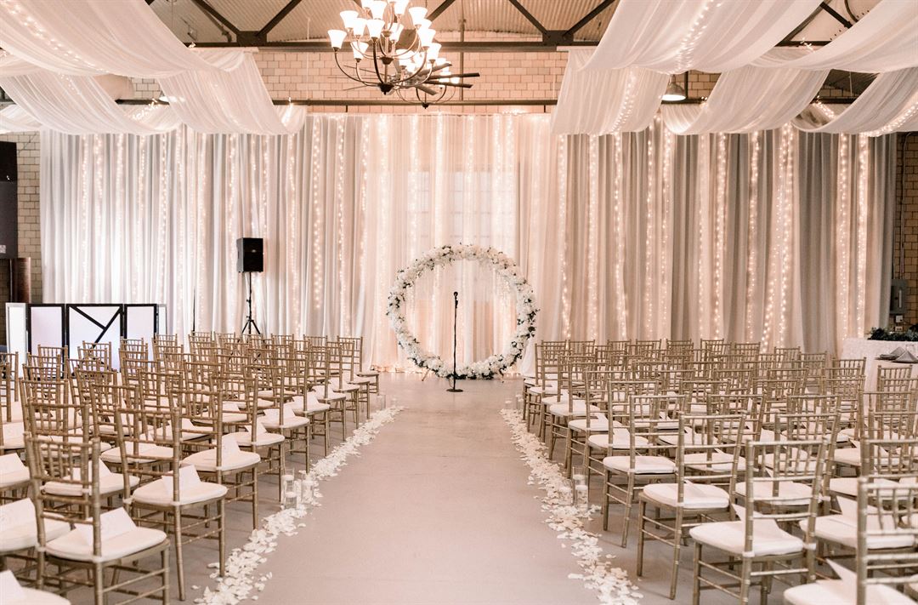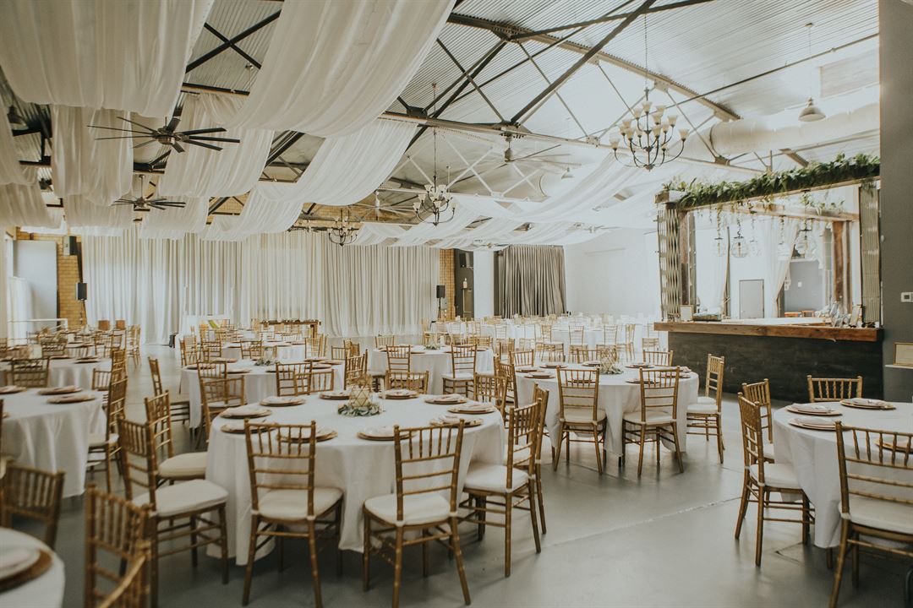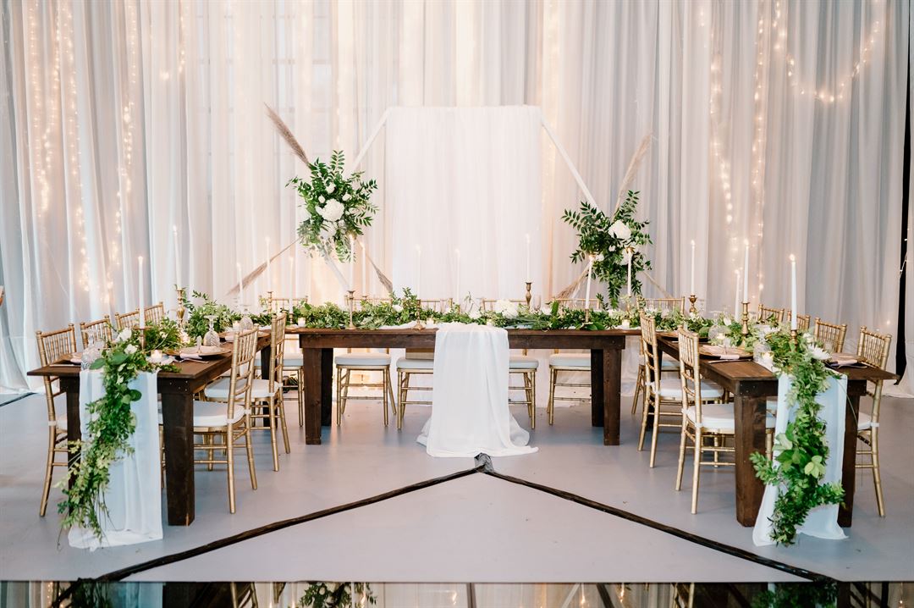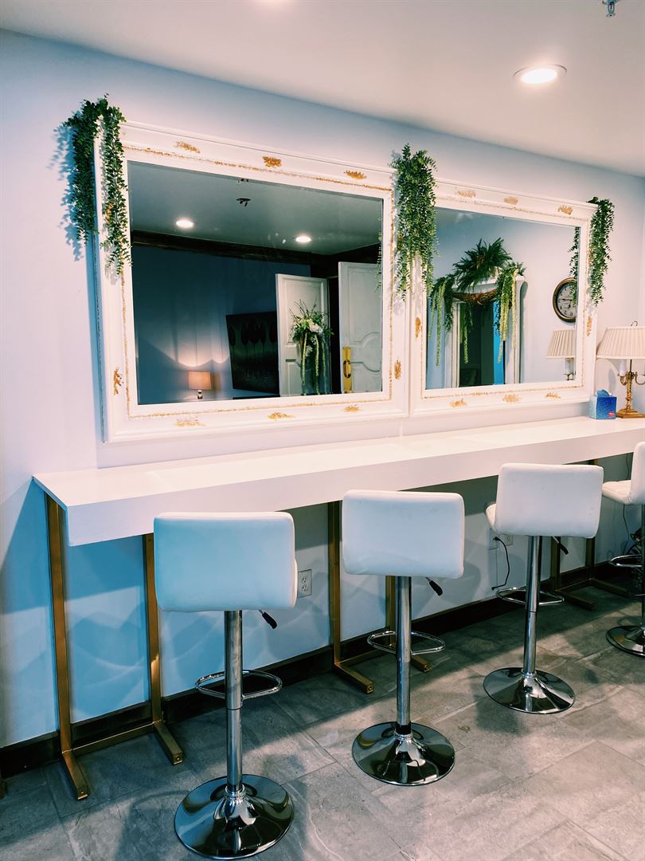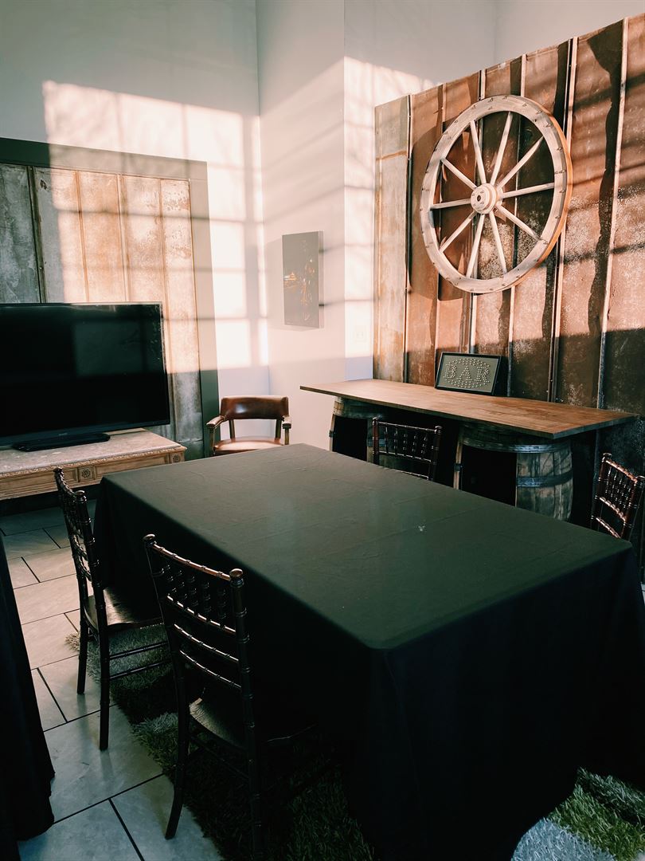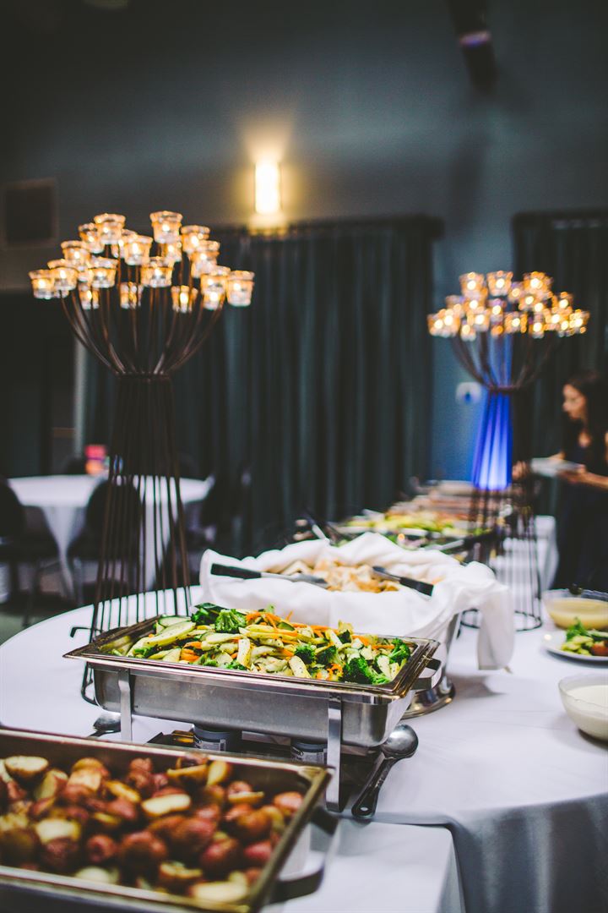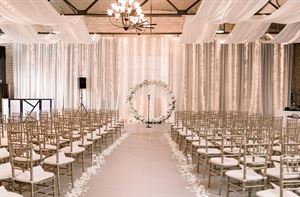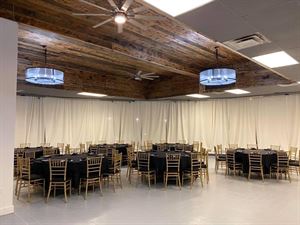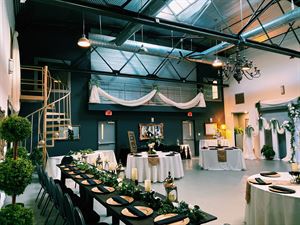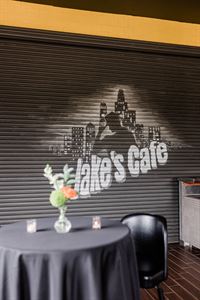About La Gala
Located in the heart of Bowling Green, KY, La Gala has been making your celebration’s our business since 2013. With over 10,000 square feet of space at your disposal, we can host your wedding, anniversary, birthday party, quinceañera, prom, class reunion, concert, or fill in the occasion. We believe in simplifying the venue experience for our clients at every opportunity, which is why people come to us. La Gala offers everything you need to create the stunning occasion you and your guests will always remember!
Event Pricing
Rental Rates starting at $800-$4500
Attendees: 30-450
| Deposit is Required
| Pricing is for
all event types
Attendees: 30-450 |
$800 - $4,500
/event
Pricing for all event types
Event Spaces
Ballroom
Showroom
Atrium
Jake's Cafe
Venue Types
Amenities
- ADA/ACA Accessible
- Full Bar/Lounge
- Fully Equipped Kitchen
- On-Site Catering Service
- Outdoor Function Area
- Outside Catering Allowed
- Wireless Internet/Wi-Fi
Features
- Max Number of People for an Event: 400
- Special Features: Our Grand Ballroom holds 400 seated - 1000 standing, Our Showroom holds 120 seated, Bridal Suite & Groom's Lounge, Three fully stocked bars, Kitchen for onsite catering, VIP Lounge, Atrium room, Jake's Cafe, Located inside of Circus Square Park,
