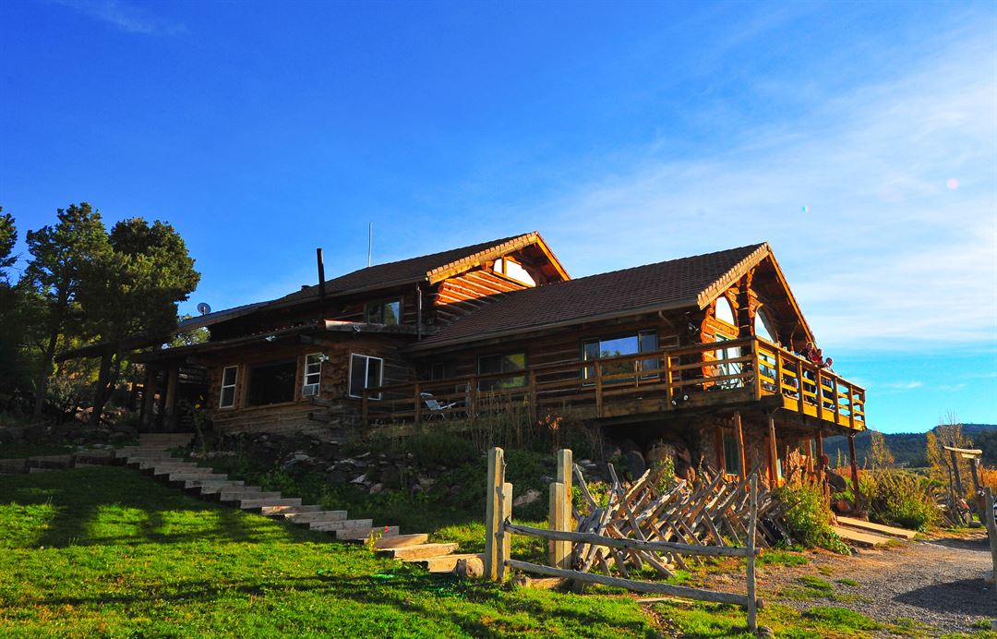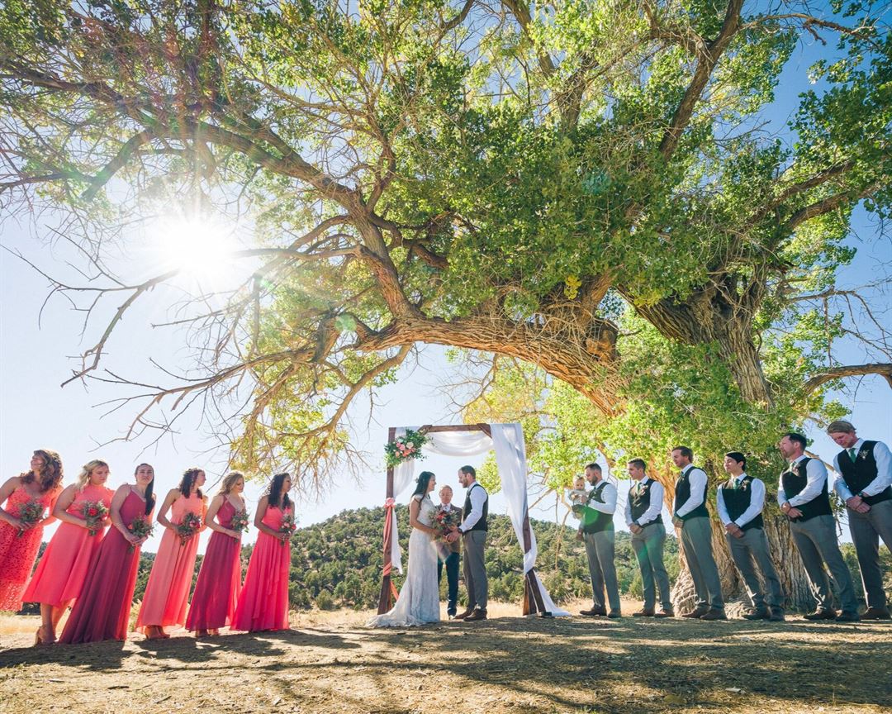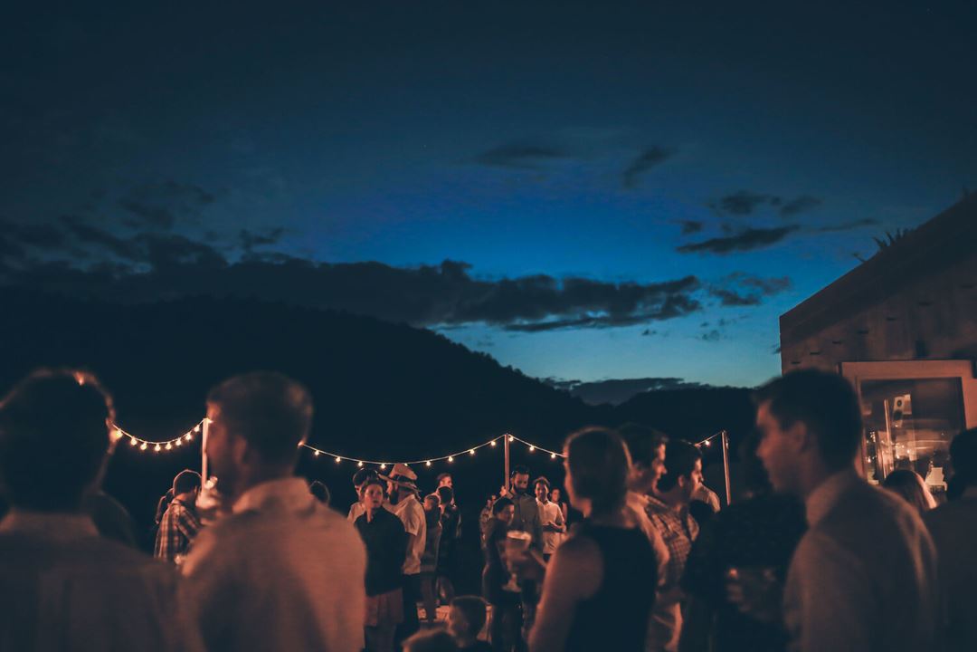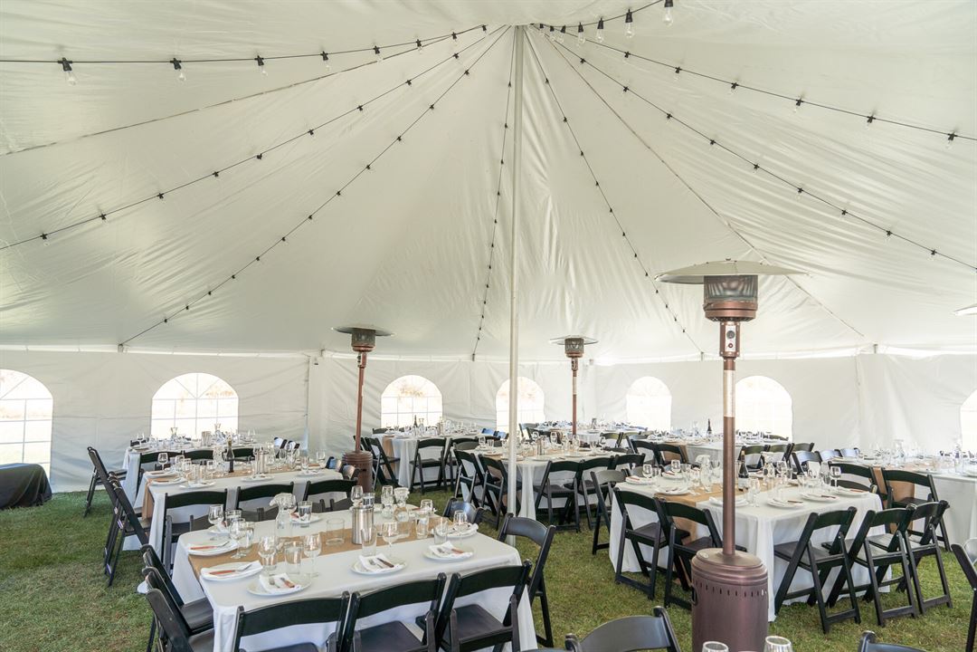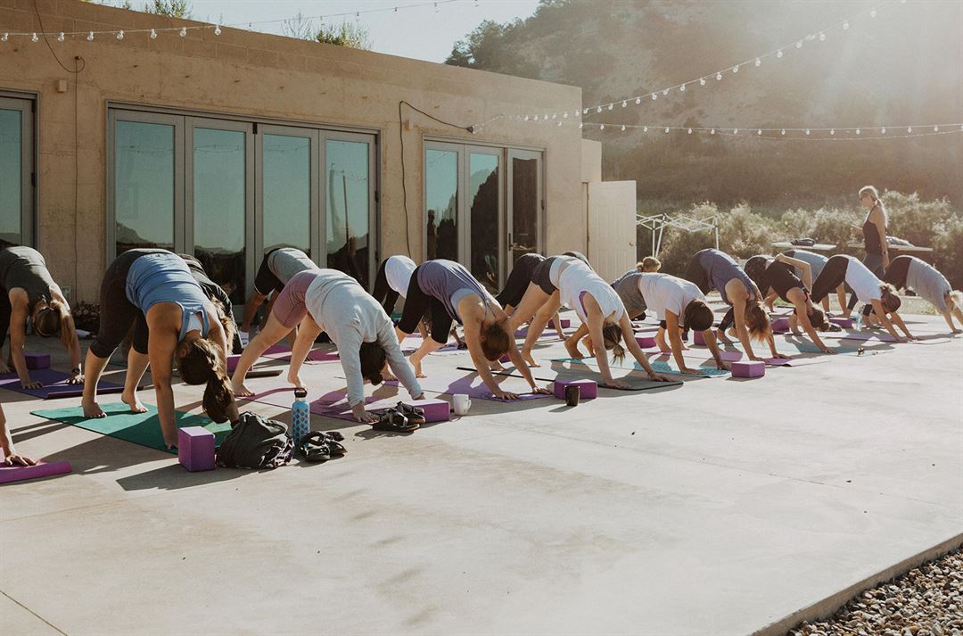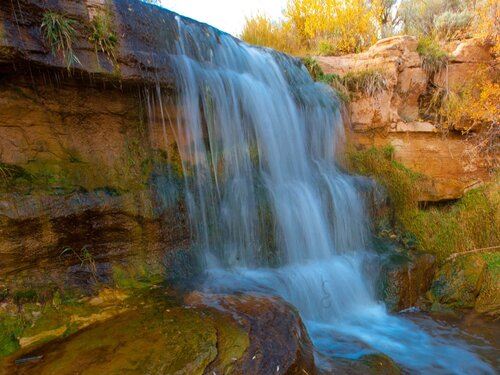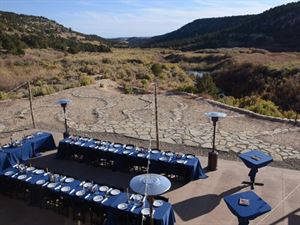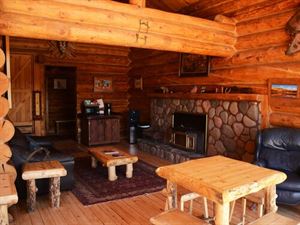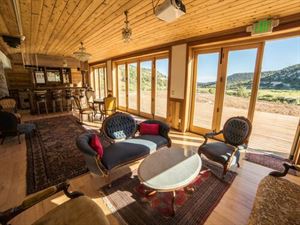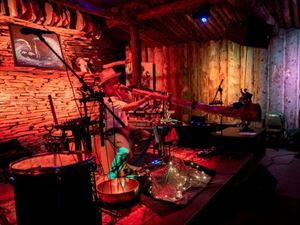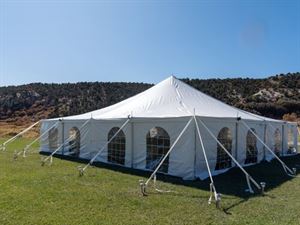Boulder Mountain Guest Ranch
3621 Hells Backbone Rd, Boulder, UT
Capacity: 200 people
About Boulder Mountain Guest Ranch
The sky is the limit when it comes to hosting an event here! Weddings, yoga retreats, primitive skills workshops, concerts and music workshops, educational speakers and much, much more are possible at BMGR. With a variety of different lodging, food, and event space options, we can work with groups to create their dream event within their budget. Located on 168-acres of isolated natural beauty, we offer groups the opportunity to really get to know each other, the landscape, and themselves while working towards a common goal.
Event Spaces
Deck
Great Room
Lounge
Siloon
Tents
Venue Types
Amenities
- Full Bar/Lounge
- Fully Equipped Kitchen
- On-Site Catering Service
- Outdoor Function Area
- Wireless Internet/Wi-Fi
Features
- Max Number of People for an Event: 200
