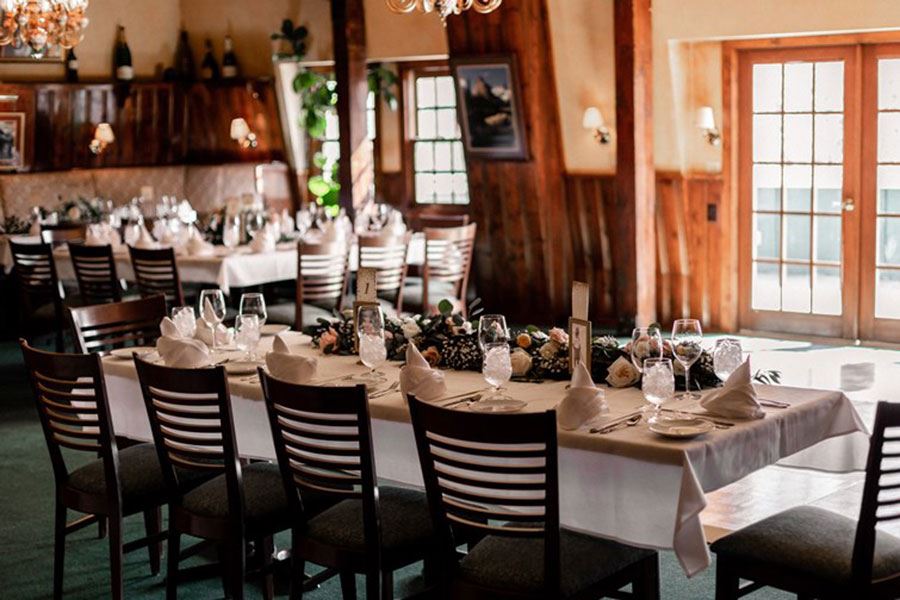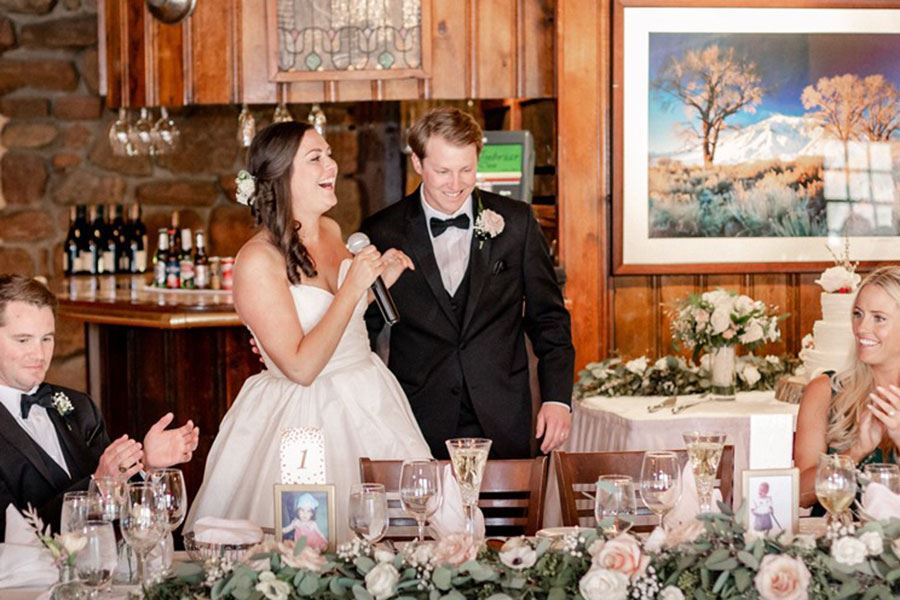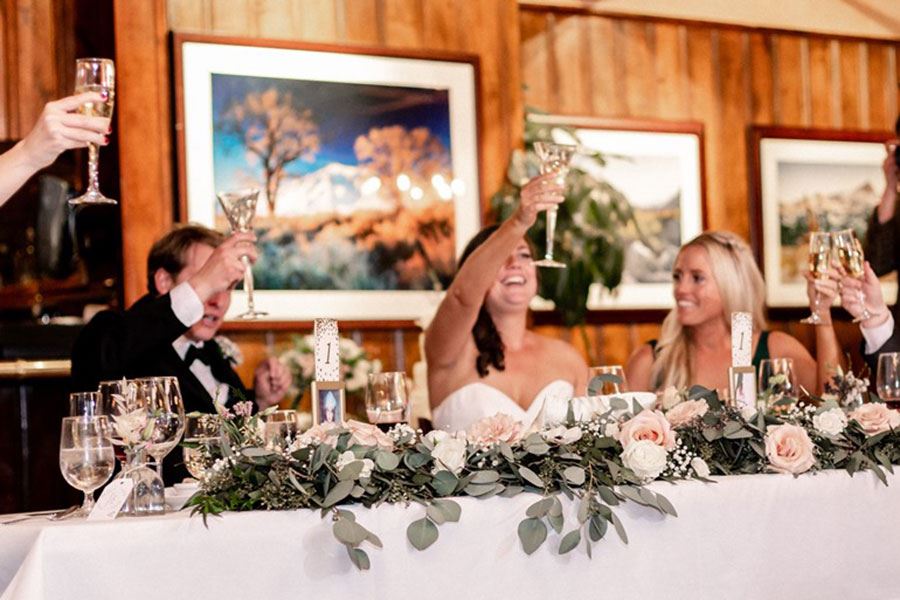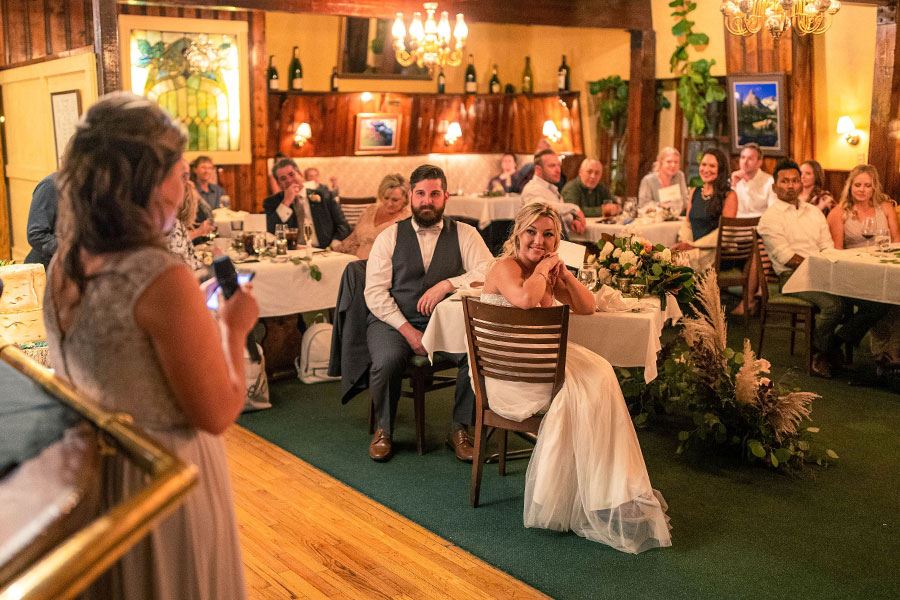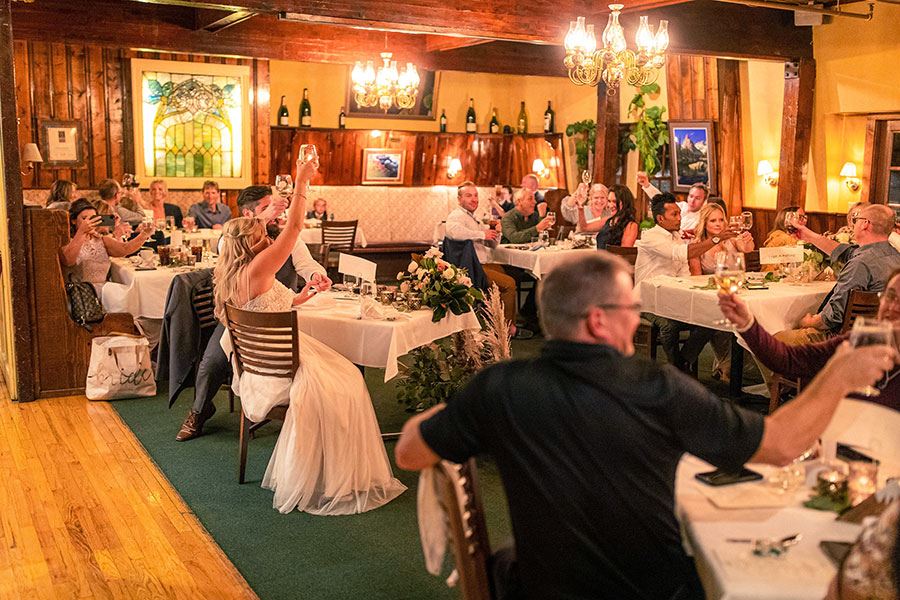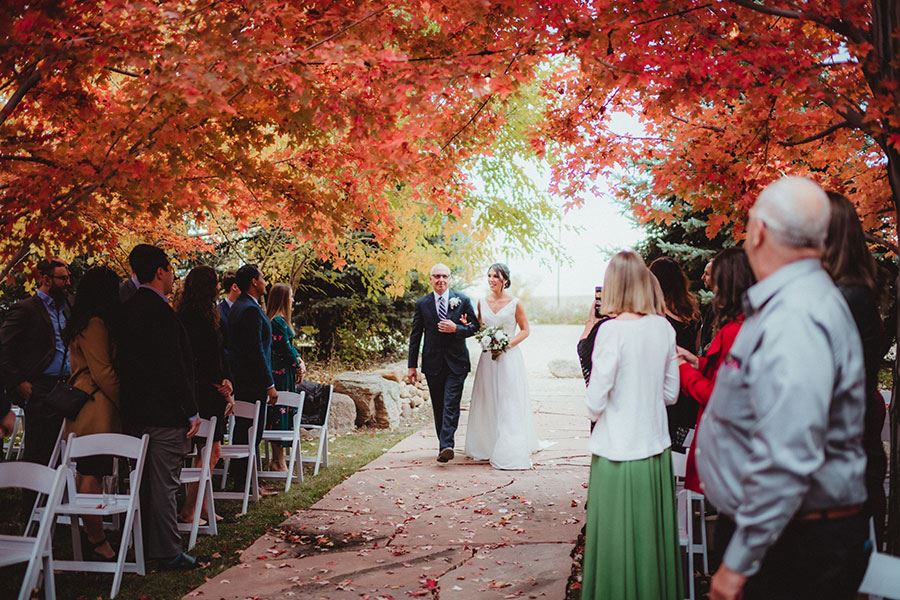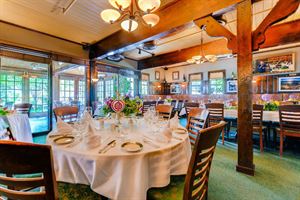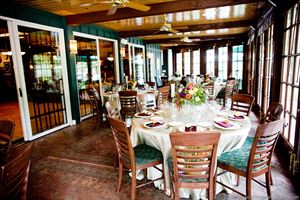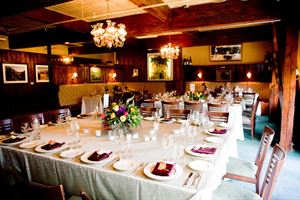Greenbriar Inn
8735 N Foothills Hwy, Boulder, CO
Capacity: 300 people
About Greenbriar Inn
Thank you for considering The Greenbriar Inn for your special event. Whether it’s a wedding ceremony and reception, anniversary, birthday party, graduation celebration, or business event, our staff of professionals will work to make your occasion a complete success. For 53 years, we have been proud to create exceptional and timeless experiences for all memorable occasions and we look forward to serving all of your needs.
Situated just outside of Boulder on 20 scenic acres, our property is surrounded by picturesque mountain ranges and foothills and our recently renovated space maintains a romantic country inn feel that is unique to this part of Colorado. Our award winning restaurant, dubbed “a Hidden Treasure” by Zagat Survey, is proud to show a commitment to exceptional fresh food by growing our own natural herbs and produce from our three gardens. With two full kitchens, we are prepared to handle all of the culinary details, big and small. Our executive chef will help you customize a menu of seasonal American Cuisine using the freshest ingredients from our gardens and our pastry chef will craft your custom wedding cake or specialized dessert that will satisfy even the most discriminating palate.
Event Spaces
Additional Event Spaces
Main Dining Room
South Lawn
Sunroom
Upstairs Dining Room & Balcony
Little Room
Venue Types
Amenities
- Full Bar/Lounge
- On-Site Catering Service
- Wireless Internet/Wi-Fi
Features
- Max Number of People for an Event: 300
