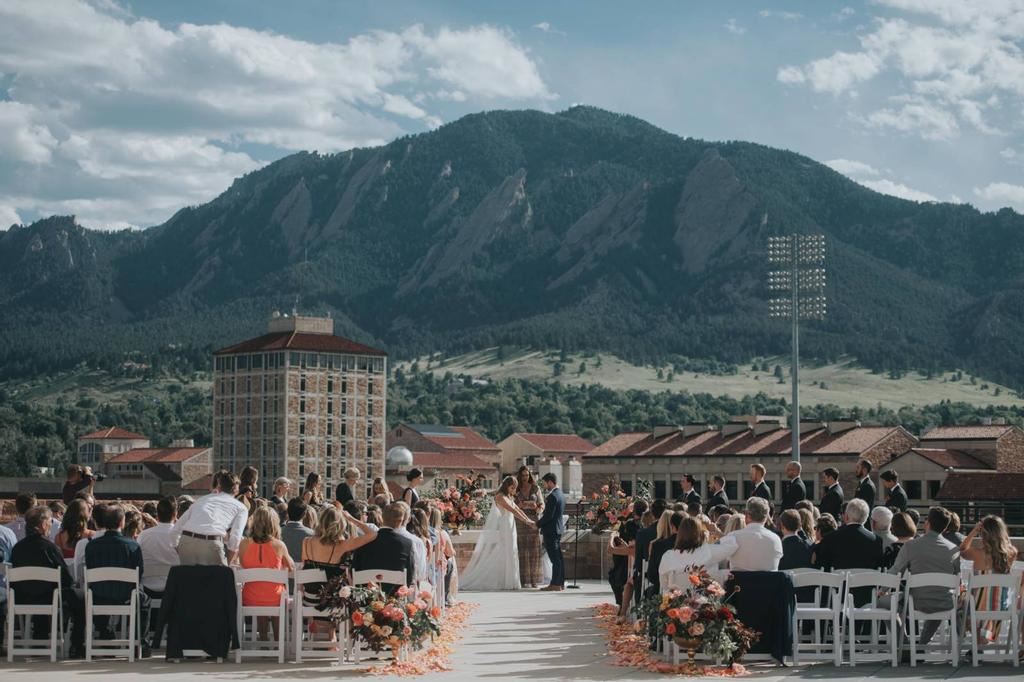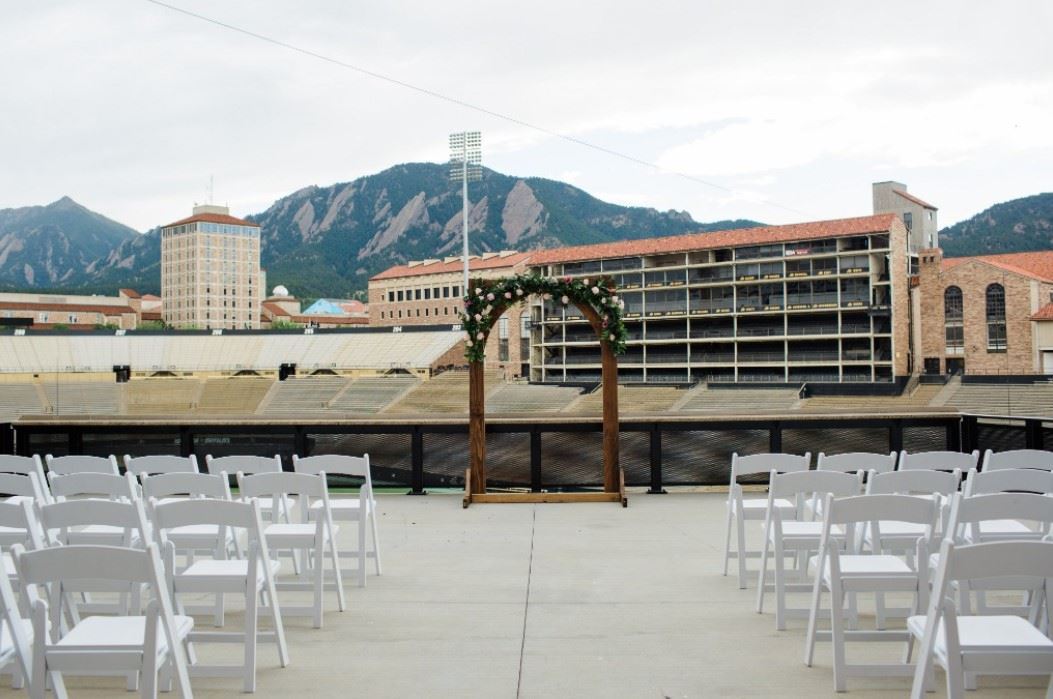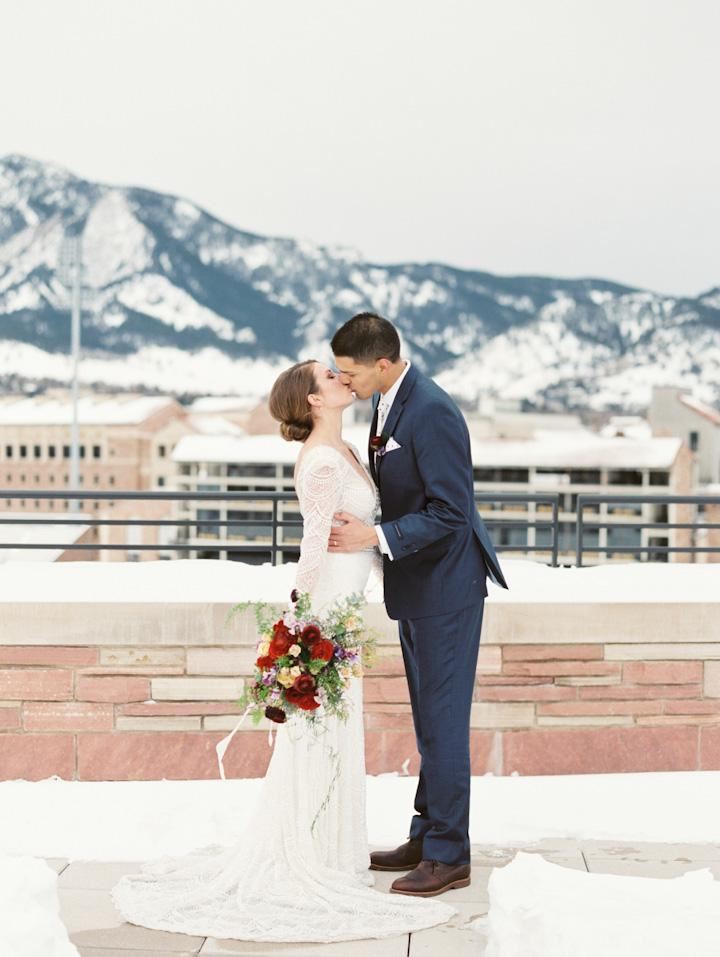General Event Space
| Maximum Capacity: 500
Located in the venerable Dal Ward Athletic Center, the Arrow Touchdown Club offers fantastic views of historic Folsom Field for your event with floor-to-ceiling windows, walk-up bars and a dedicated entrance.This space also allows for patio access.
Supported Layouts and Capacities

Banquet - 10 per
Capacity: 300 People

Banquet - 8 per
Capacity: 300 People

Classroom - 18"
Capacity: 200 People

Classroom - 30"
Capacity: 200 People

Reception
Capacity: 500 People

Theater
Capacity: 430 People
Amenities
- Dance Floor
- Wet Bar
- Wireless Internet/Wi-Fi
Features
-
Floor Covering:
Carpet
-
Floor Number:
1
General Event Space
| Maximum Capacity: 1500
Modern Club Level with the "Best Views in all of Boulder". This space is ideal for large groups, conferences, corporate meetings, proms, and celebrations of life.
Supported Layouts and Capacities

Banquet - 10 per
Capacity: 620 People

Banquet - 8 per
Capacity: 620 People

Classroom - 18"
Capacity: 380 People

Classroom - 30"
Capacity: 380 People

Hollow Square
Capacity: 100 People

Reception
Capacity: 1500 People

Theater
Capacity: 650 People
Amenities
- Dance Floor
- Wet Bar
- Wireless Internet/Wi-Fi
Features
-
Atmosphere/Decor:
Light Oak Wood Trim, Modern Chandeliers with lighting on Dimmers, built in bars and TV's.
-
Floor Covering:
Dark Print Carpet
-
Floor Number:
5
-
Special Features:
The south side of the club is 4328 sq. ft. with the alcove at an additional 1769 sq. ft.
The north side of the club is 3983 sq. ft. with the alcove at an additional 931 sq. ft.
The lobby is 2715 sq. ft.
Floor-to-ceiling windows
Indoor television monitors
Banquet Room
| Maximum Capacity: 250
Located in the new premium club addition to Folsom Field’s northeast corner, the Champions Club Lounge is the perfect setting for your event. Patio access from the lounge is also available, providing your event with a breathtaking Flatirons backdrop.
Supported Layouts and Capacities

Banquet - 10 per
Capacity: 250 People

Banquet - 8 per
Capacity: 250 People

Reception
Capacity: 250 People
Amenities
- Dance Floor
- Wireless Internet/Wi-Fi
Features
-
Floor Covering:
Carpet
-
Floor Number:
3
-
Special Features:
Enclosed space – 4,500 sq. ft.
Patio access available
Estimated capacity is 75-200 people, based on room set
Food & beverage service
Patio access
Walk-up bar
Corporate meetings
Breakout sessions
After-hour events
General Event Space
| Maximum Capacity: 80
Located atop the newly constructed facility in the northeast corner of Folsom Field, the Rooftop Lounge provides breathtaking panoramic views of Boulder’s signature Flatirons mountain range for your event.
Supported Layouts and Capacities

Banquet - 10 per
Capacity: 60 People

Banquet - 8 per
Capacity: 48 People

Classroom - 18"
Capacity: 48 People

Classroom - 30"
Capacity: 48 People

Conference
Capacity: 34 People

Hollow Square
Capacity: 48 People

Reception
Capacity: 80 People

Theater
Capacity: 80 People

U-Shape
Capacity: 36 People
Features
-
Special Features:
Enclosed space - 1,625 sq. ft
Maximum capacity is 80 people, based on room set
Fireplace
Built-in bar
Moveable glass doors
North-facing terrace
Ideal for small meetings and intimate gatherings
Adjacent terrace space available for rent
Outdoor Venue
| Maximum Capacity: 650
Located atop the Champions Center, the Rooftop Terrace provides breathtaking panoramic views of Boulder’s signature Flatirons mountain range for your event.
Supported Layouts and Capacities

Banquet - 10 per
Capacity: 600 People

Banquet - 8 per
Capacity: 600 People

Reception
Capacity: 650 People

Theater
Capacity: 650 People
Features
-
Floor Covering:
Cement
-
Floor Number:
6
-
Special Features:
Expansive open-air space - 13,900 sq. ft.
Estimated maximum capacity is 600 people, based on room set
Best views in Boulder - Flatirons and Front Range
Access to Byron R. White CLub Level offerings as requested
Sound system
General Event Space
| Maximum Capacity: 60
Located on the sixth and seventh floors on the east side of Folsom Field, the stadium suites are an ideal location for small gatherings, board meetings and breakout sessions with breathtaking Flatirons views.
Supported Layouts and Capacities

Banquet - 10 per
Capacity: 30 People

Banquet - 8 per
Capacity: 30 People

Classroom - 18"
Capacity: 15 People

Reception
Capacity: 60 People

Theater
Capacity: 40 People
Features
-
Floor Covering:
Carpet
-
Special Features:
Single Suites:
Approximately 455 sq. ft.
27 available on the 6th floor
9 available on the 7th floor
Double Suites:
934 sq. ft.
2 available on the 6th floor
Triple Suite:
Approximately 1,300 sq. ft.
Located on the 7th floor














































































