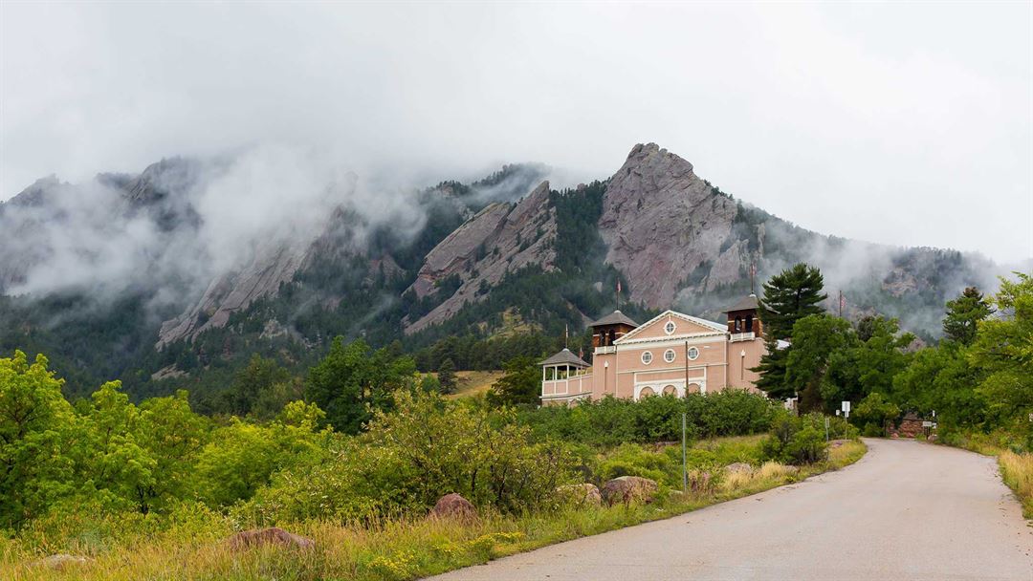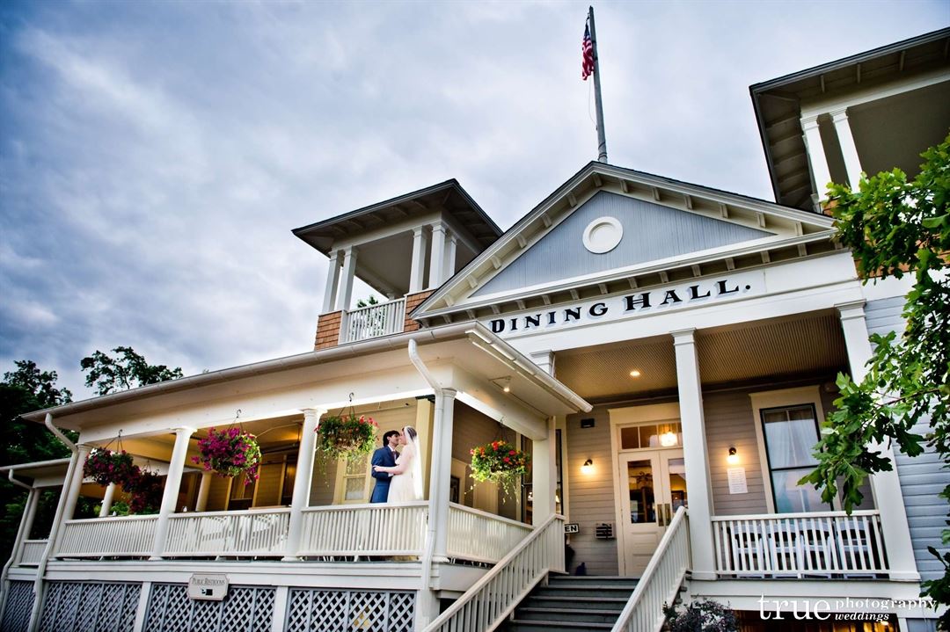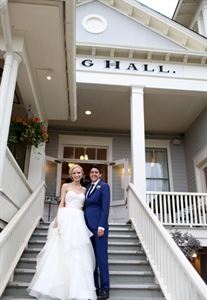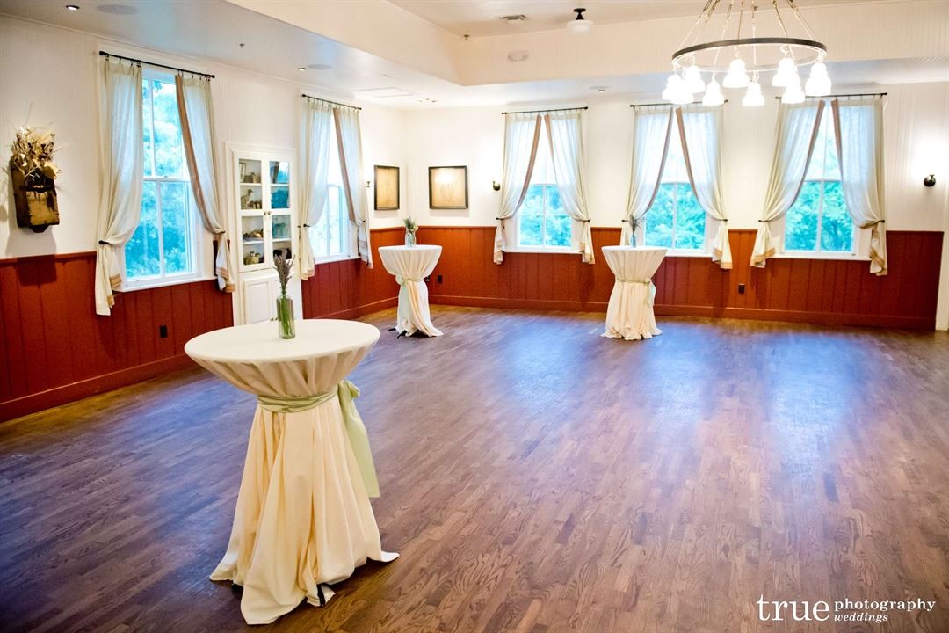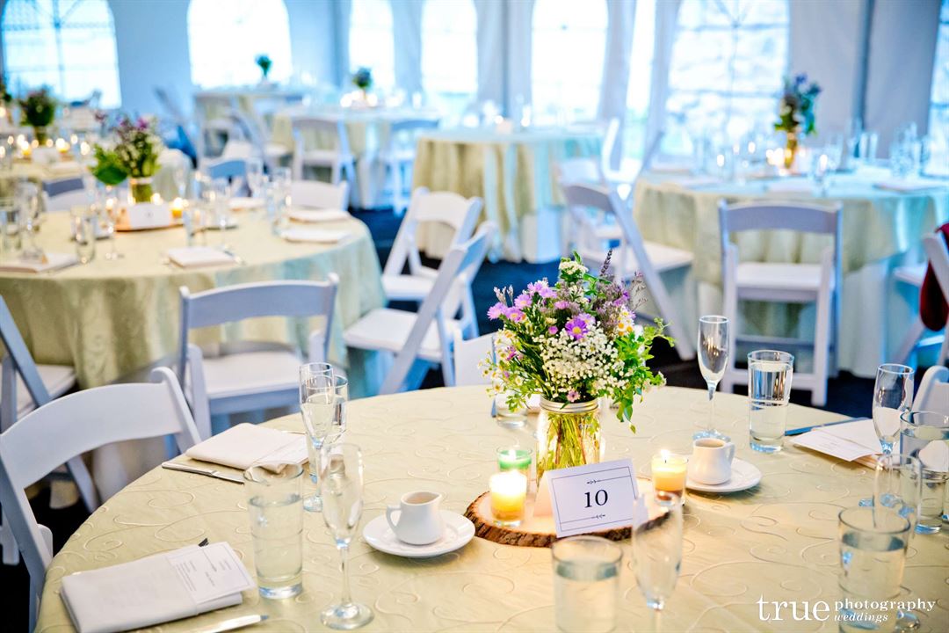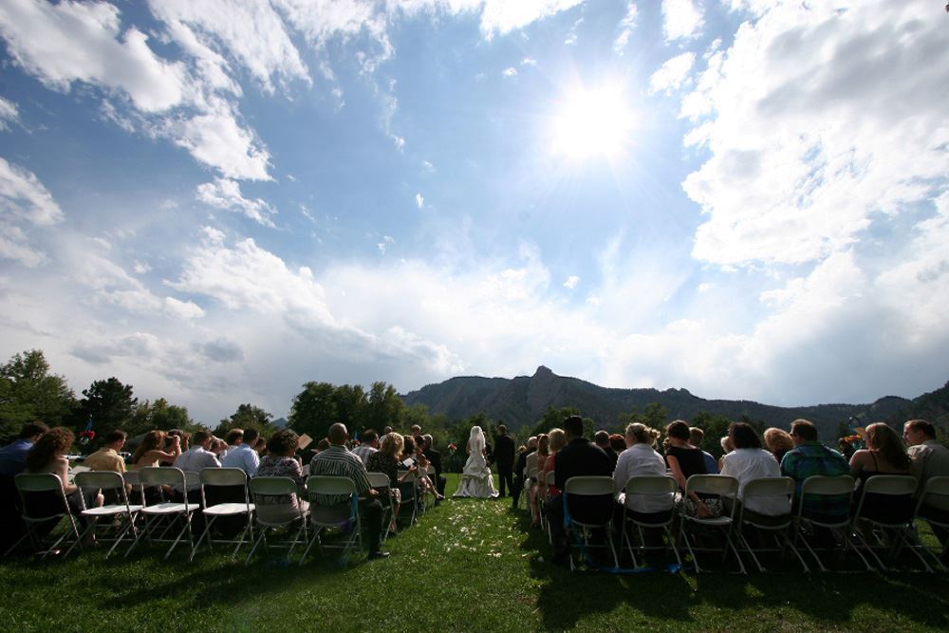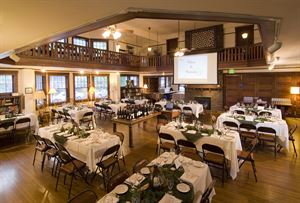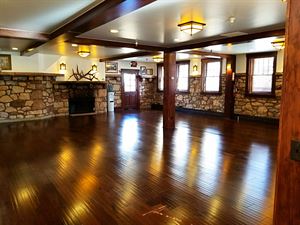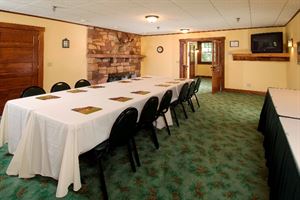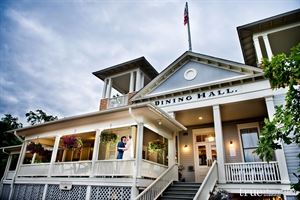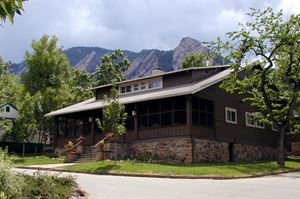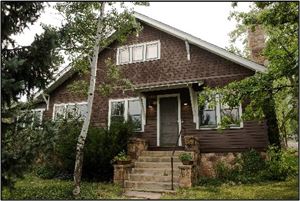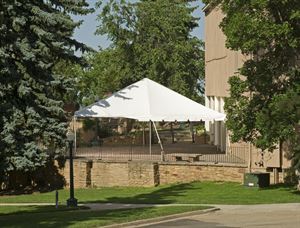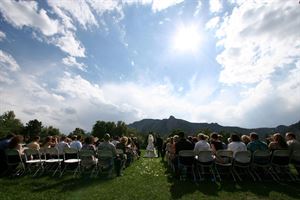Colorado Chautauqua Association & Dining Hall
900 Baseline Road, Boulder, CO
Capacity: 100 people
About Colorado Chautauqua Association & Dining Hall
We would be delighted to host your special event at Chautauqua! We host a wide variety of weddings, meetings, retreats, etc. in addition to our year-round public programming.
Viewings of the venues are by appointment; we’d be happy to show you around when the venues are not in use. To schedule a viewing or for more information on event spaces, contact us.
Event Spaces
Grand Assembly Hall
Rocky Mountain Climbers Club
Meadows Room
Chautauqua Dining Hall
Missions House Lodge
Mary H. Galey Cottage
Auditorium Terrace
Picnic Pavillion
Chautauqua Green
Recommendations
Lovely experience!
- An Eventective User
We held our son’s wedding rehearsal luncheon at Chautauqua of Boulder. The food was excellent and the staff very accommodating to our needs. The location and the facilities are lovely.
Beautiful location
- An Eventective User
from Maine
The location couldn't have been better. The food was amazing. The staff was friendly. It was the best event!
Neighborhood
Venue Types
Amenities
- ADA/ACA Accessible
- Full Bar/Lounge
- Fully Equipped Kitchen
- On-Site Catering Service
- Outdoor Function Area
- Wireless Internet/Wi-Fi
Features
- Max Number of People for an Event: 100
- Number of Event/Function Spaces: 9
- Total Meeting Room Space (Square Feet): 2,806
