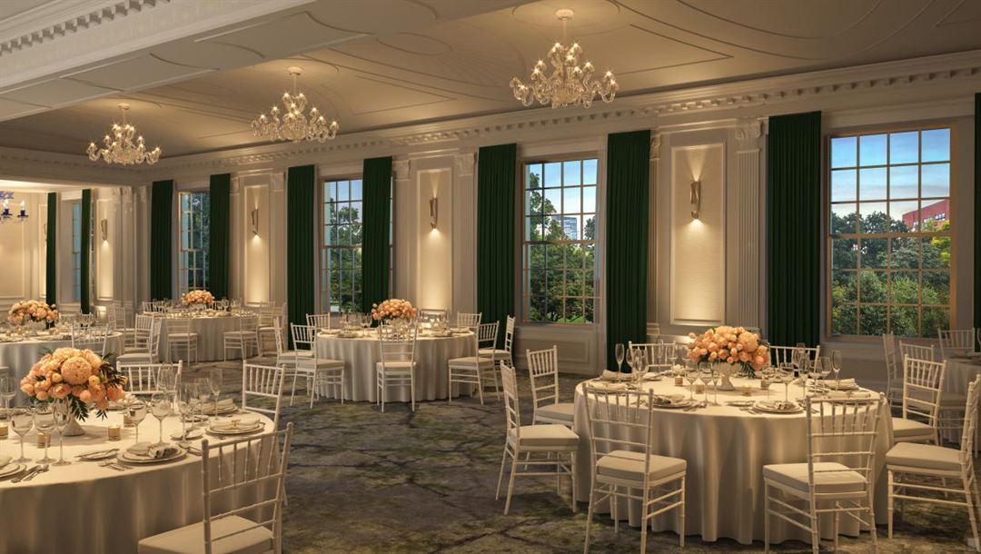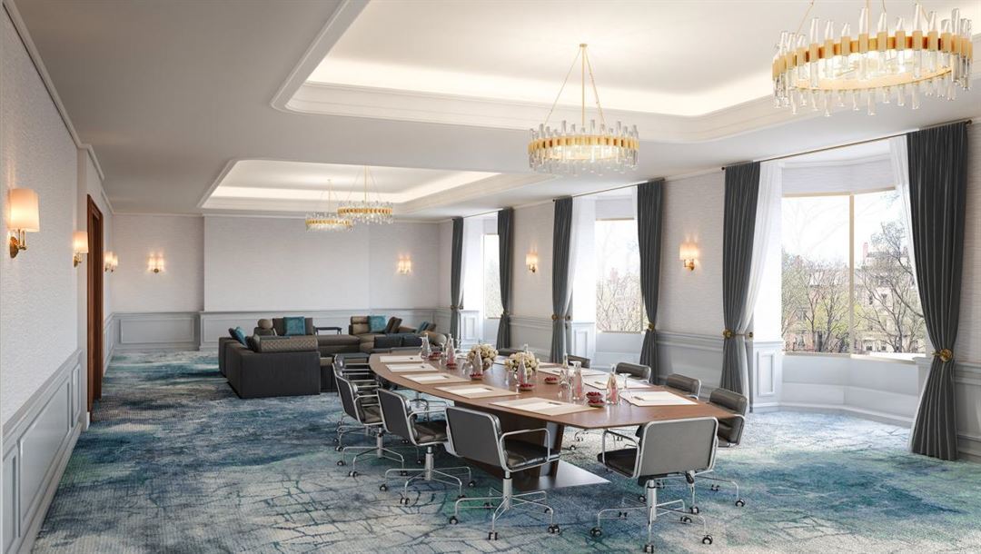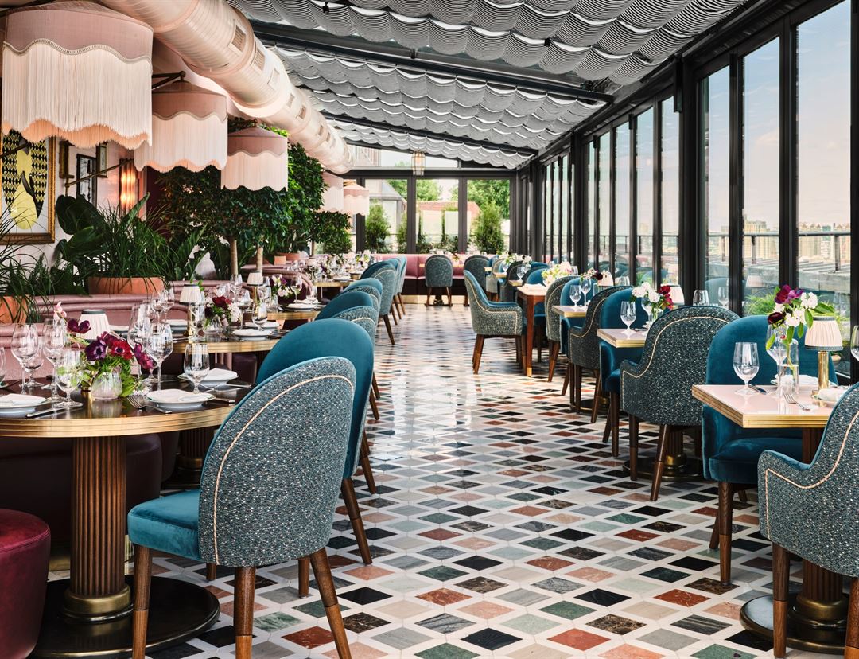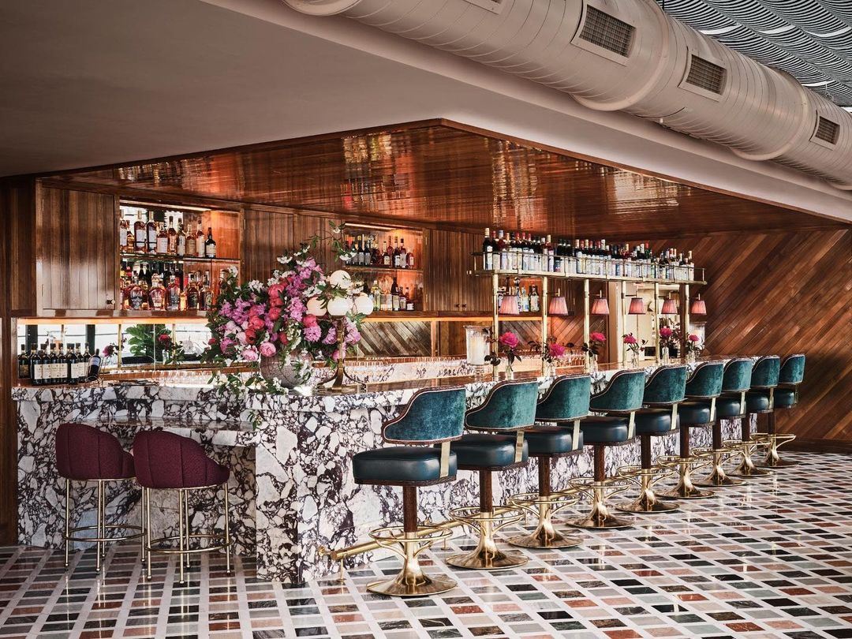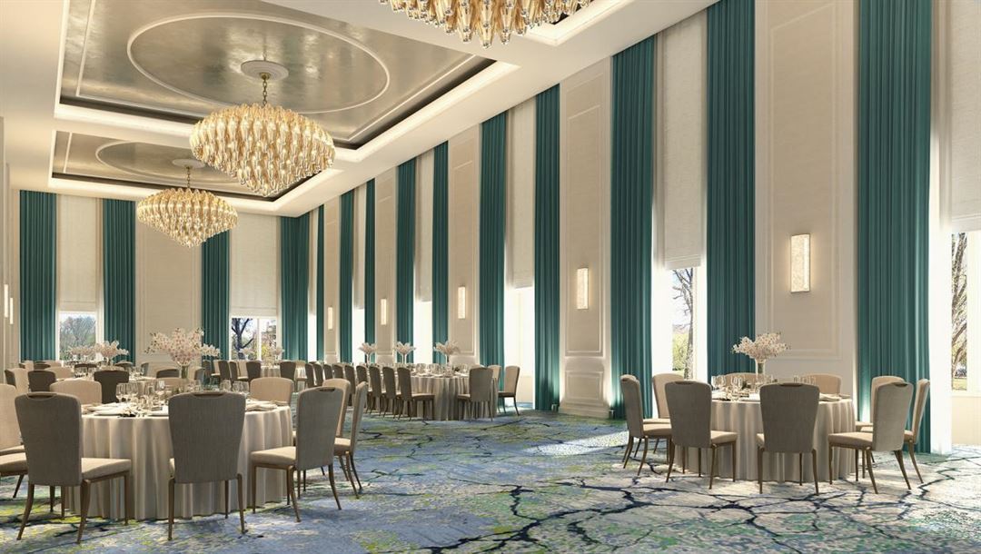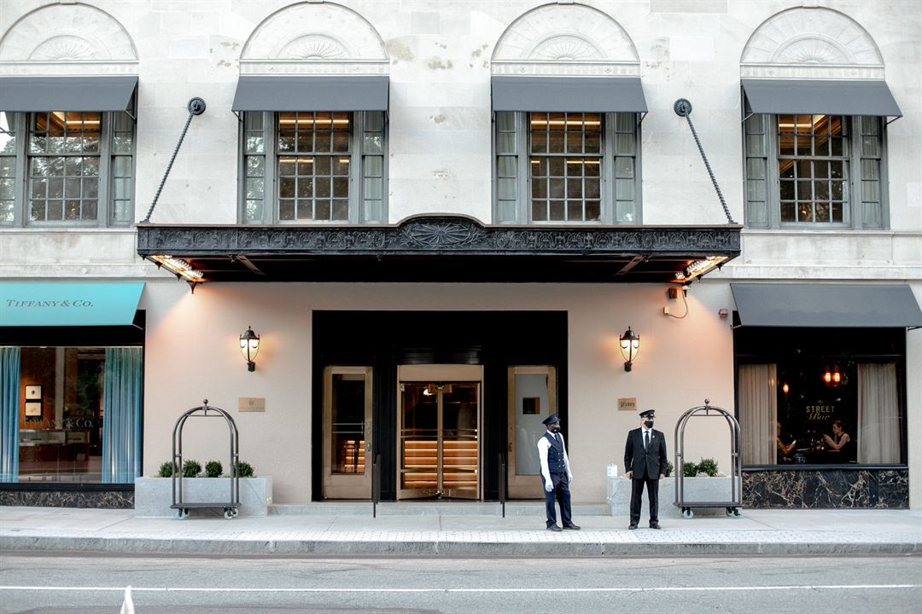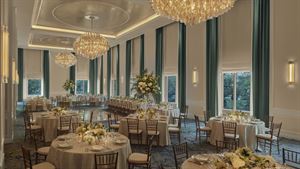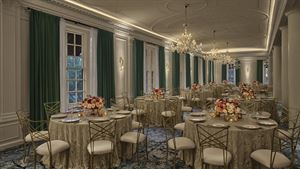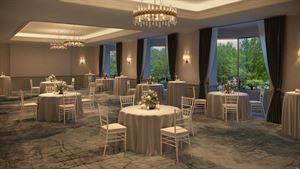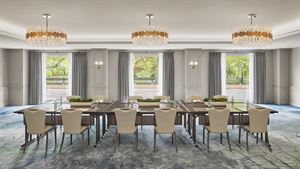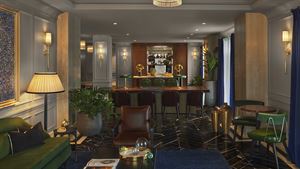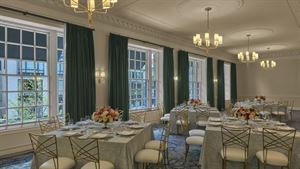The Newbury Boston
15 Arlington Street, Boston, MA
Capacity: 400 people
About The Newbury Boston
Marked by the charming features of a bygone era, The Newbury’s 16,000 square feet of heritage-inspired modern event space has been reimagined to spotlight unrivaled views of Boston’s famed Public Garden and this iconic landmark’s historic architectural elements. Meticulously redesigned to incorporate original features like the property’s storied cobalt blue chandeliers, our unparalleled venue collection includes a fully reinstated grand ballroom, with four additional stunning event spaces, and signature culinary offerings curated by Major Food Group.
Event Spaces
The Assembly
The Garden Room
The Hunt's Room (East & West)
The Ivy Room
The Ivy Salon
The Newbury Salon (East and West)
Neighborhood
Venue Types
Amenities
- ADA/ACA Accessible
- Wireless Internet/Wi-Fi
Features
- Max Number of People for an Event: 400
- Total Meeting Room Space (Square Feet): 16,000
