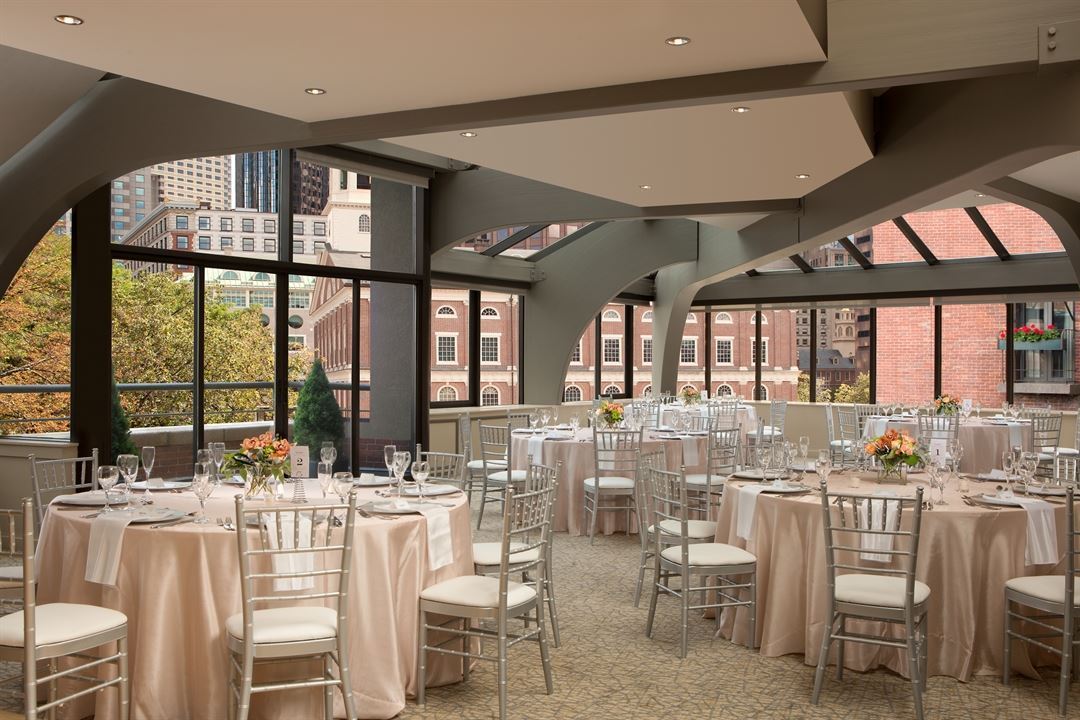

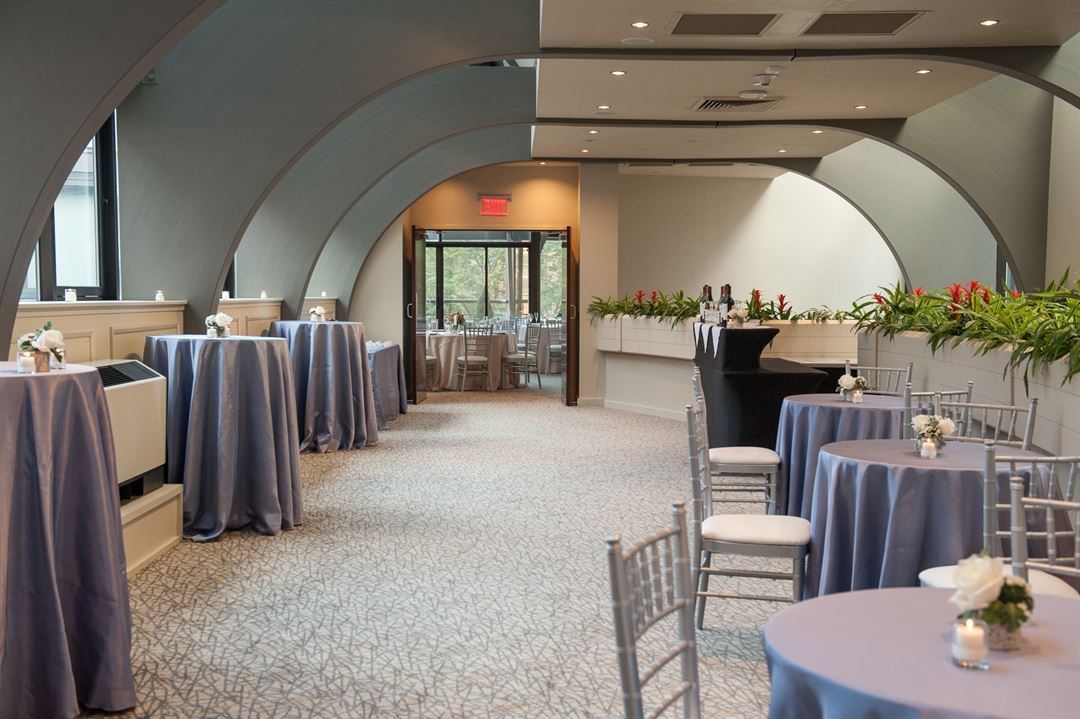
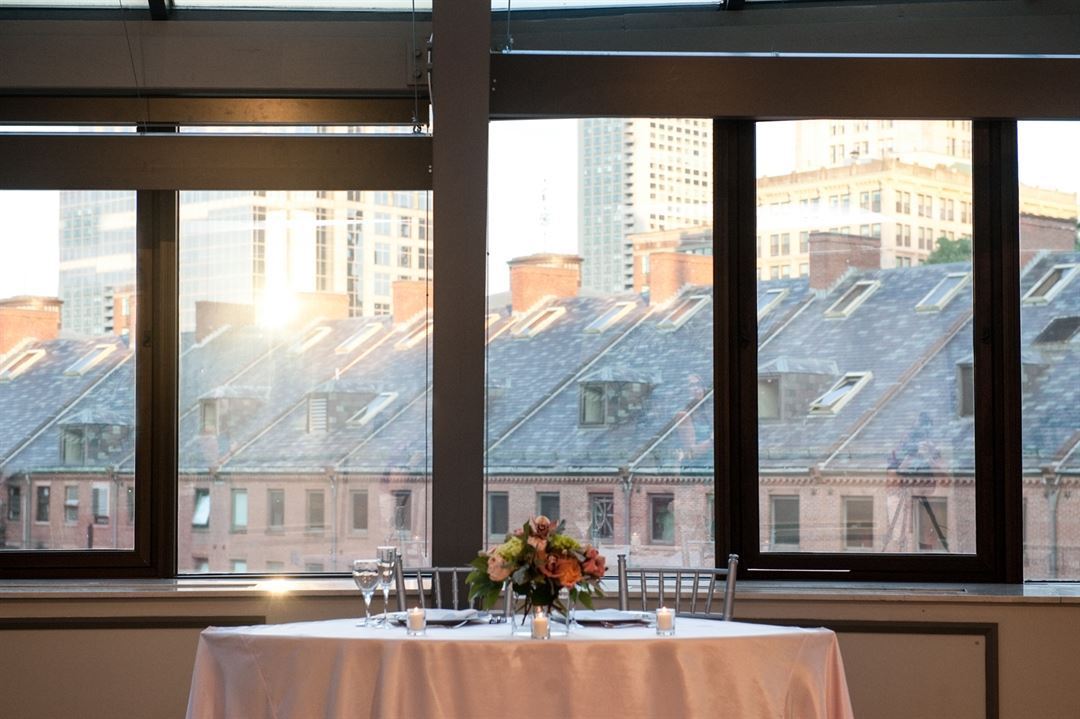
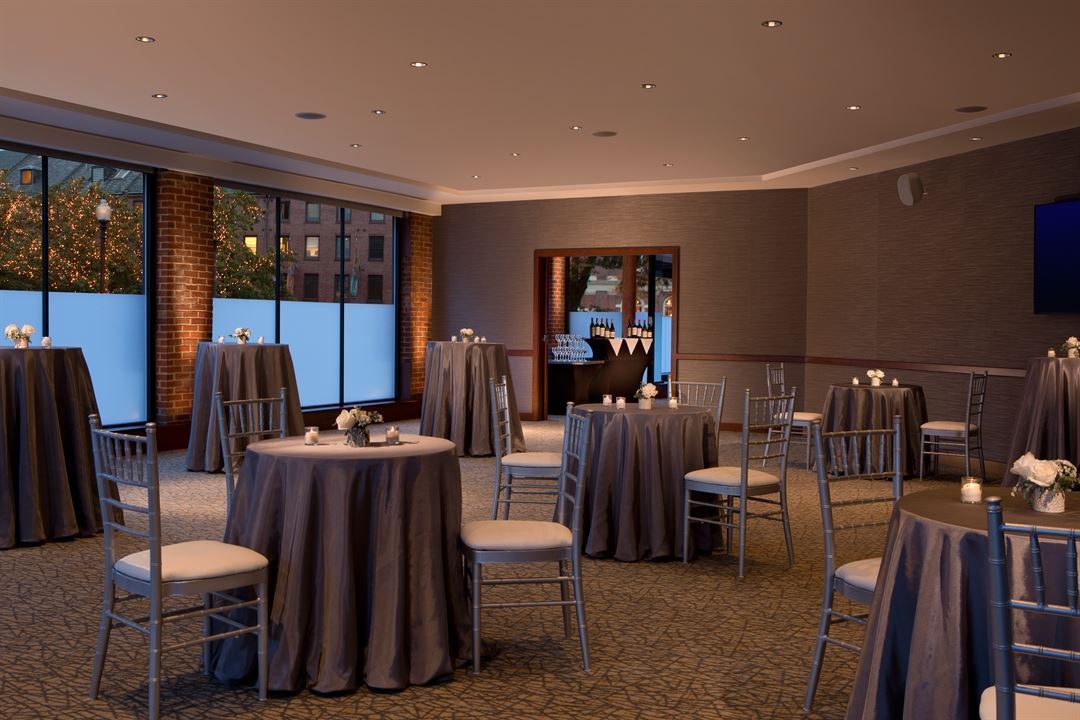

















The Bostonian Boston
26 North Street, Boston, MA
160 Capacity
$6,750 to $10,500 for 50 Guests
Few wedding venues in Boston boast the grandeur of the venues at The Bostonian Boston.
Located across from Faneuil Hall, The Bostonian Boston offers a historical and beautiful Boston hotel wedding venue. Indeed, the Seasons Ballroom is regarded as one of the best wedding venues in the region, ensuring unforgettable receptions, rehearsals and bridal showers. Couples can welcome up to 150 guests here, and complement their special day with spectacular views of the city skyline.
With experienced catering managers and innovative culinary staff, The Bostonian Boston also ensures your wedding and reception are tailored to your exact specifications. Our Executive Chef will prepare a magnificent menu to suit, and allow for special requests and customized menu options. White-gloved catering staff will then provide seamless service, putting forth the highest level of professionalism and dedication.
From early planning stages to the special day itself, couples will experience unparalleled service and convenience. The team can help you to plan a special rehearsal dinner, prepare a post-nuptial brunch or even schedule a bridal party in the hotel's Aveda Salon. Of course, excellence doesn't end when the day is over. After the wedding reception, the bride and groom will retreat to their complimentary bridal hotel suite, equipped with luxurious details and special touches.
The Bostonian has been making dreams come true for over 30 years. Let us help to make your Boston wedding day unforgettable, by simply getting in touch to discuss your plans.
Event Pricing
The Bostonian Celebration Packages
170 people max
$135 - $210
per person
Event Spaces
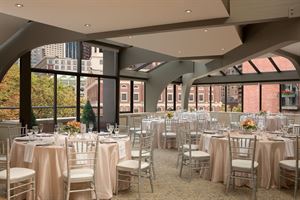
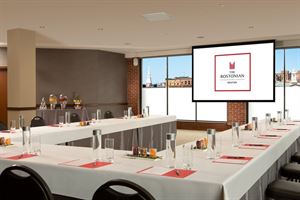
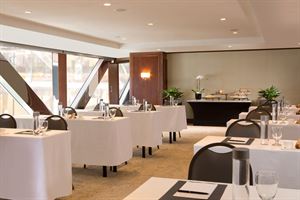
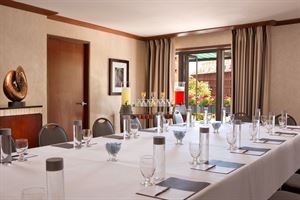
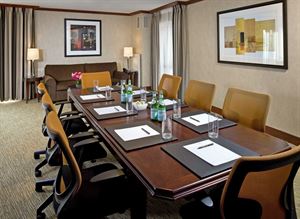
Additional Info
Neighborhood
Venue Types
Amenities
- ADA/ACA Accessible
- Full Bar/Lounge
- On-Site Catering Service
- Valet Parking
- Wireless Internet/Wi-Fi
Features
- Max Number of People for an Event: 160
- Number of Event/Function Spaces: 12
- Total Meeting Room Space (Square Feet): 7,000