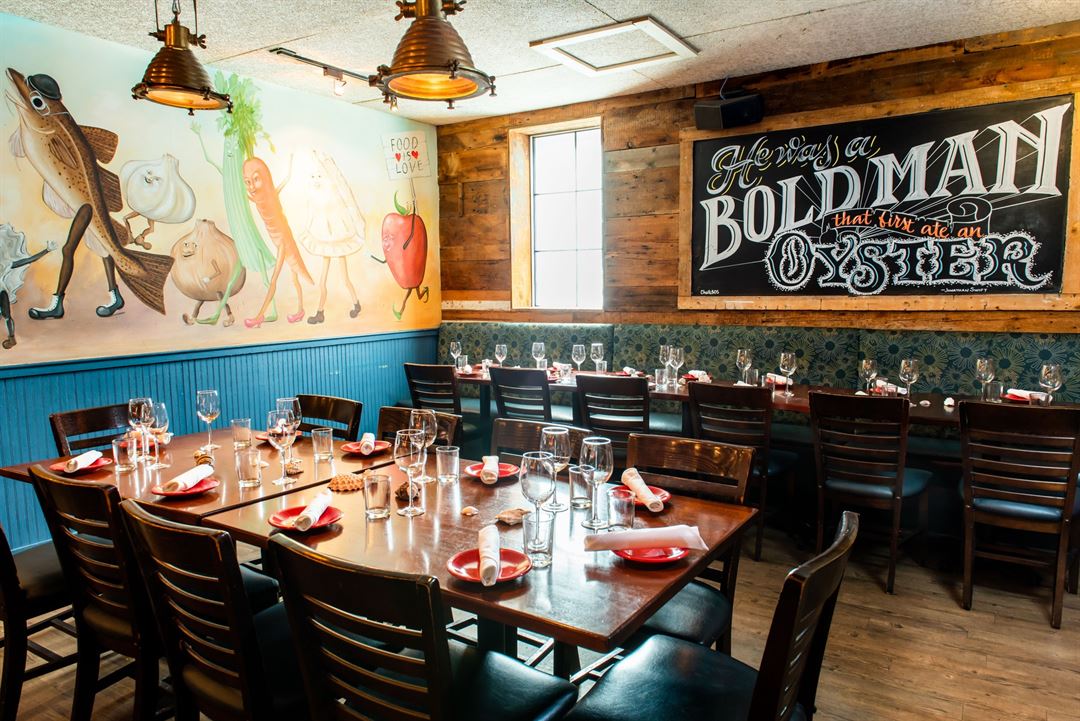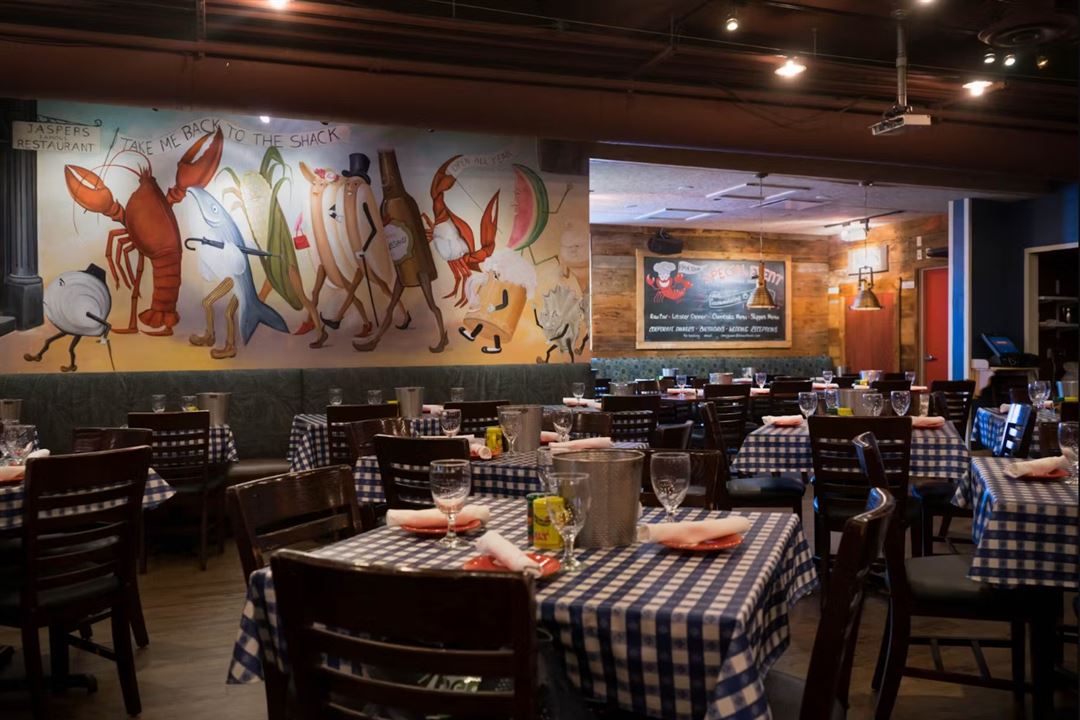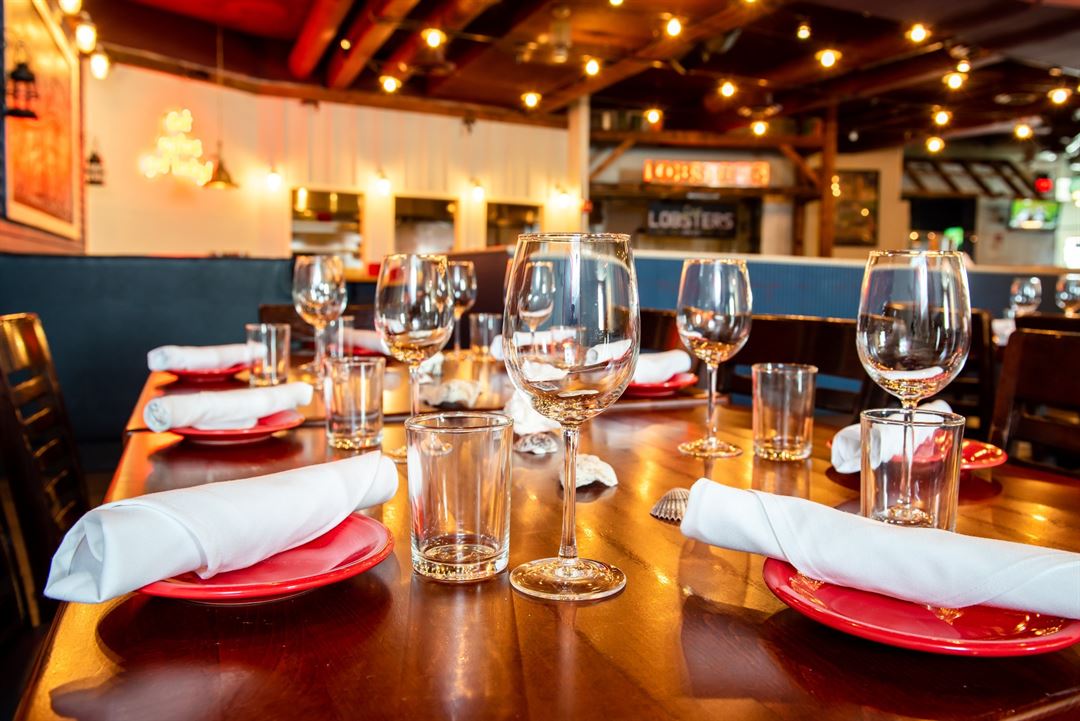About Summer Shack Boston
Summer Shack has private and semi-private event spaces available for special events and functions. Our spaces can accommodate small to large parties, ranging from groups of 10 - 180.
We provide an ideal venue for corporate clambakes, cocktail parties, rehearsal dinners, or any other occasion.
Additionally, Summer Shack makes it as easy as possible with full event planning services! Our seasoned staff members will work with you to ensure everything from the food to the atmosphere is perfect for your event. We guarantee that your event will be an unforgettable experience for all!
Event Pricing
Prix Fixe Menus Starting at
Attendees: 0-180
| Pricing is for
parties
only
Attendees: 0-180 |
$45
/person
Pricing for parties only
Event Spaces
The Bar
The Cove
The Extended Cove
The Full Left Dining Room
The Shack Banner Banquet Table
Neighborhood
Venue Types
Amenities
- Full Bar/Lounge
- On-Site Catering Service
Features
- Max Number of People for an Event: 180





