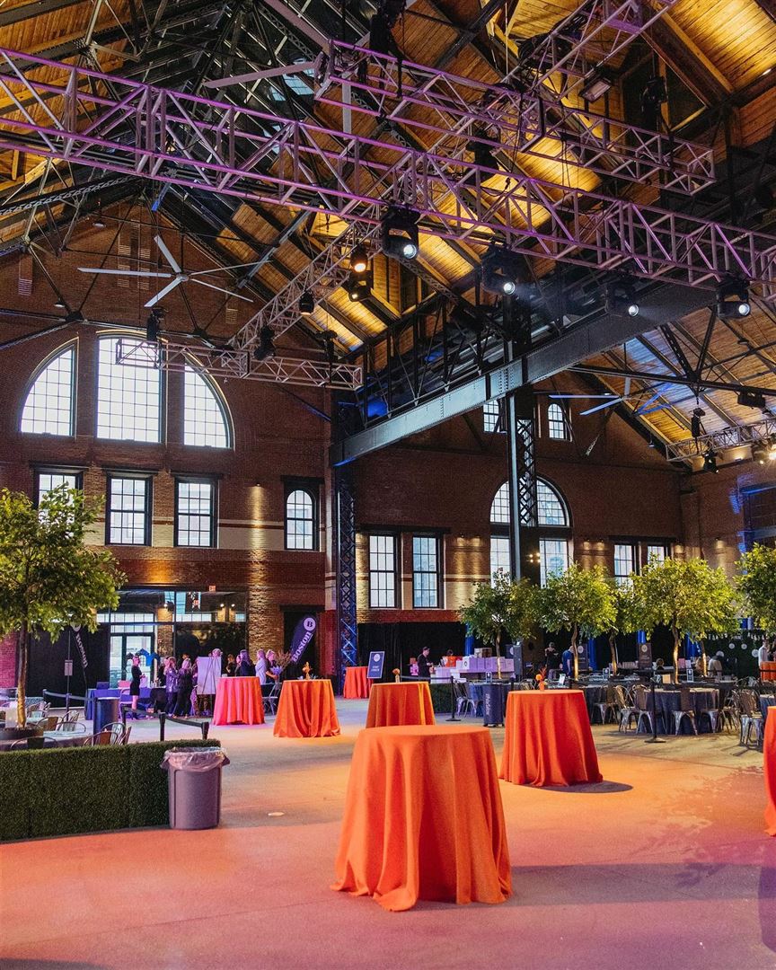
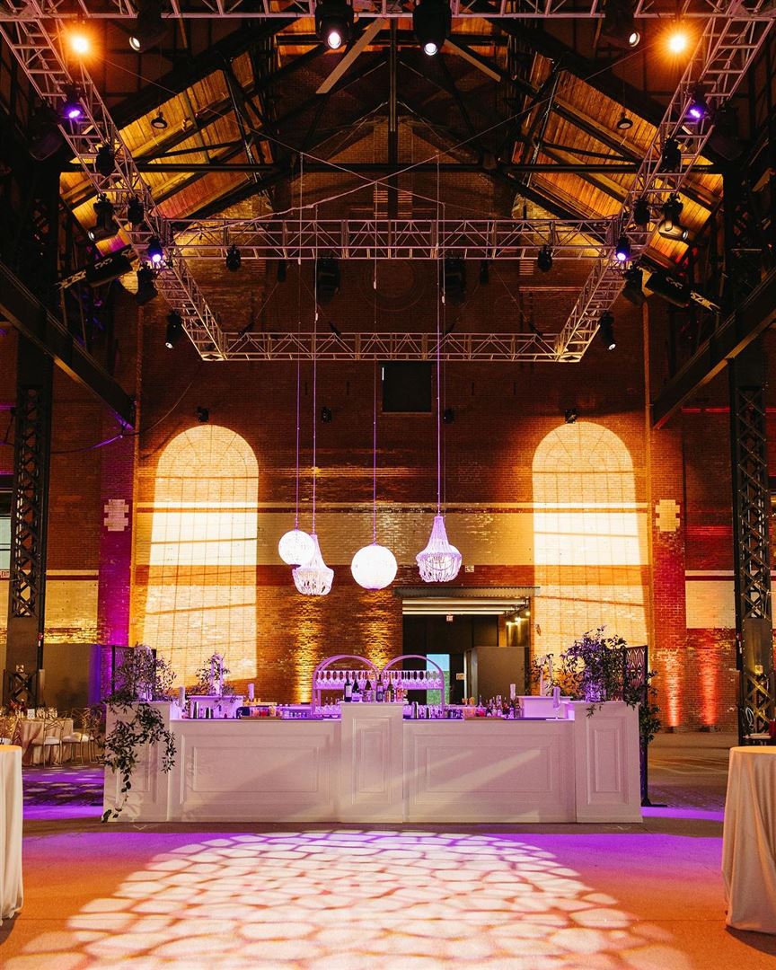
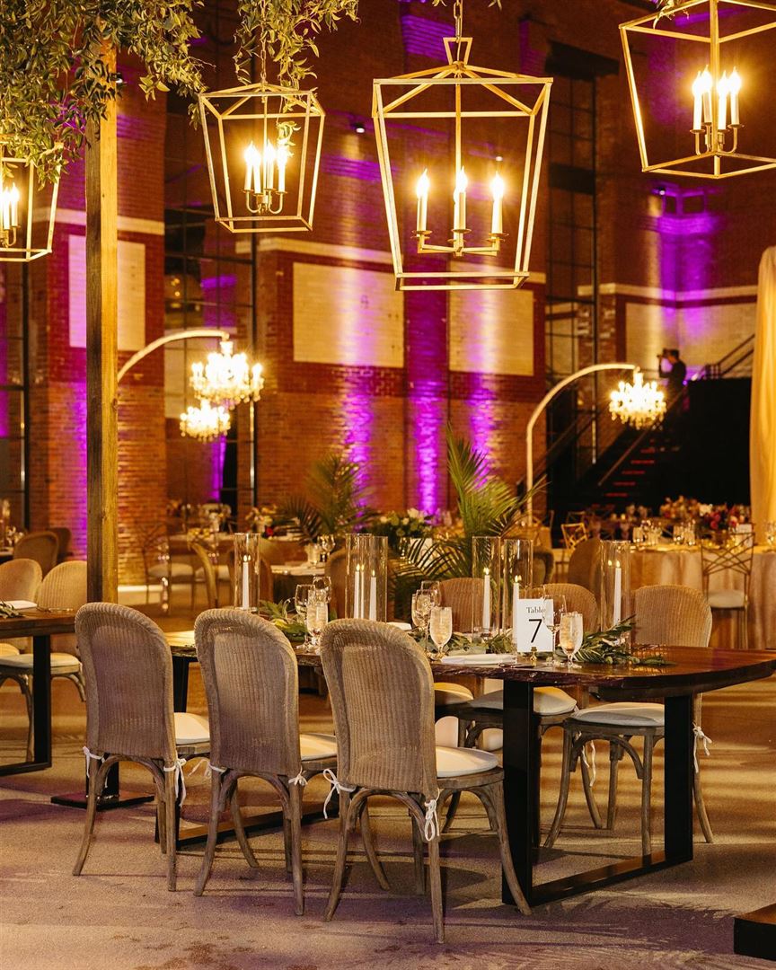

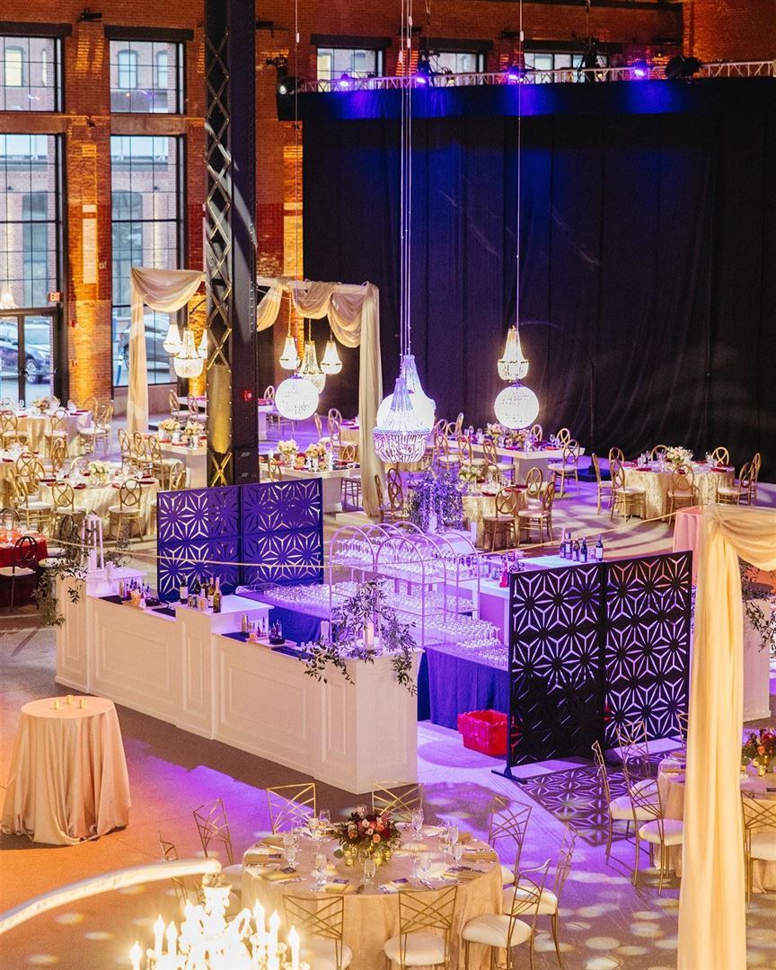






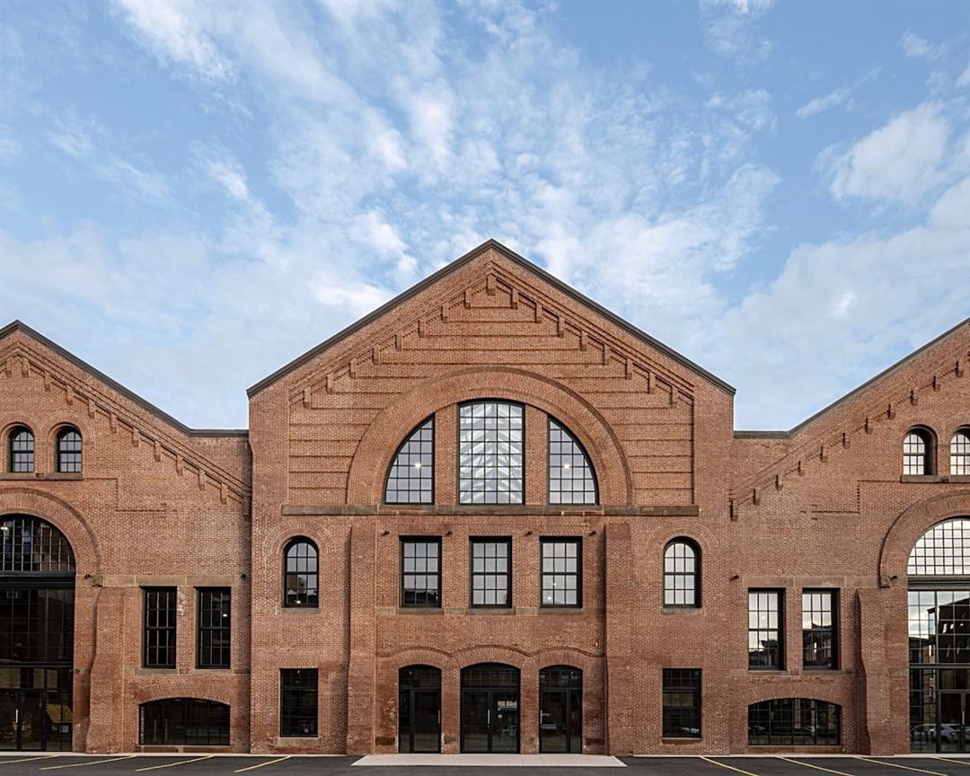
SoWa Power Station
550 Harrison Avenue, Boston, MA
300 Capacity
Life’s milestones and holidays are meant to be celebrated. Our spaces are the perfect locations to bring friends and family together to rejoice all the moments.
It is our privilege to have our spaces for non-profit organization’s galas, fundraisers and celebrations to enhance and support their cause. Based on needs and focus, we will work to have our spaces be the canvas needed to promote and exceed goals.
Our spaces allows the focus to be on our couples, their union and promise to each other. Every marriage is special and unique, and our versatile spaces allow weddings to be personalized and custom to each of our couples.
Our functional spaces are ideal for businesses to gather, brainstorm, inspire and socialize. Whether a large conference or fireside chat, we are equipped to handle the different settings and setups needed for a successful event for ten to 1000 people. Our Wi-Fi, power, HVAC and recommended AV professionals will ensure presentations go off without a hitch.
Event Spaces


Additional Info
Venue Types
Amenities
- ADA/ACA Accessible
- Wireless Internet/Wi-Fi
Features
- Max Number of People for an Event: 300