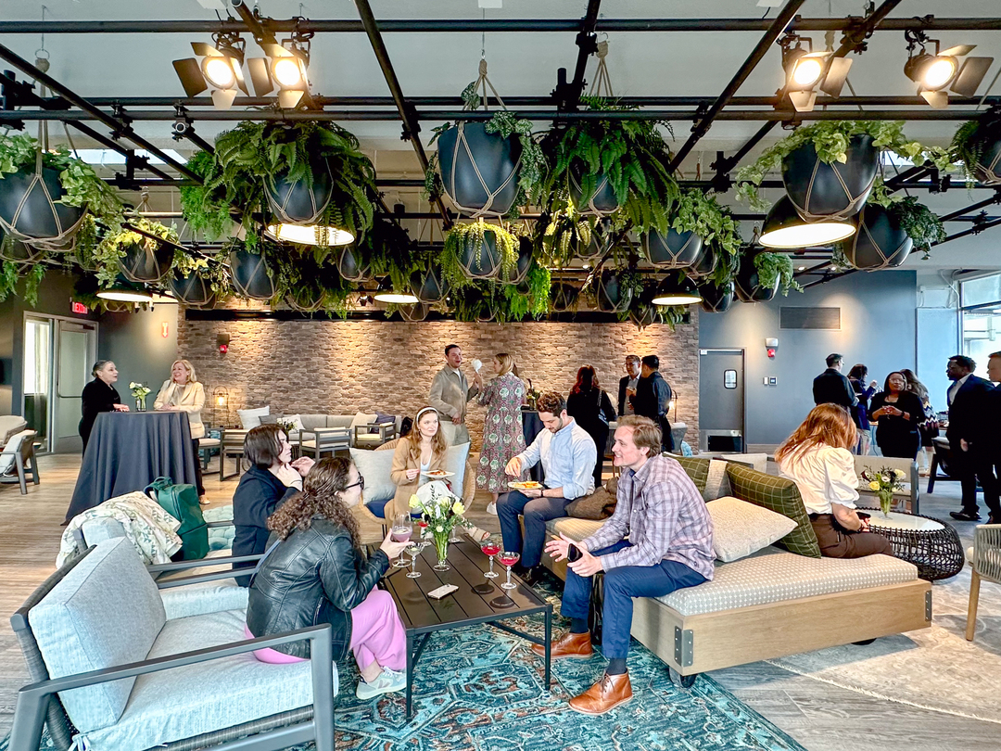
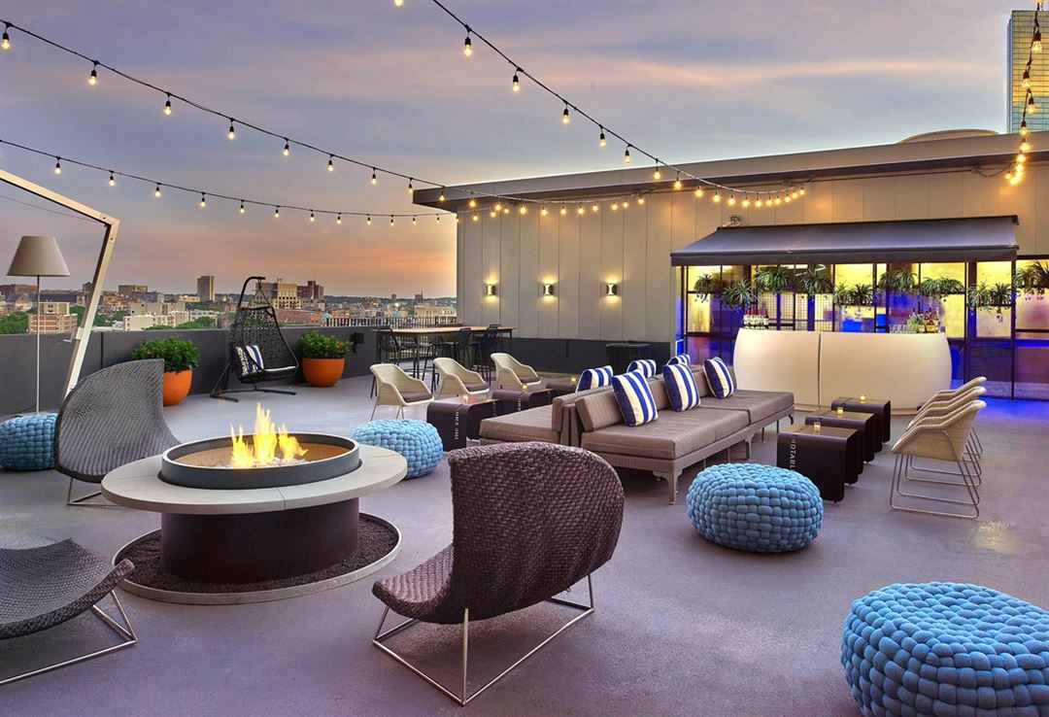
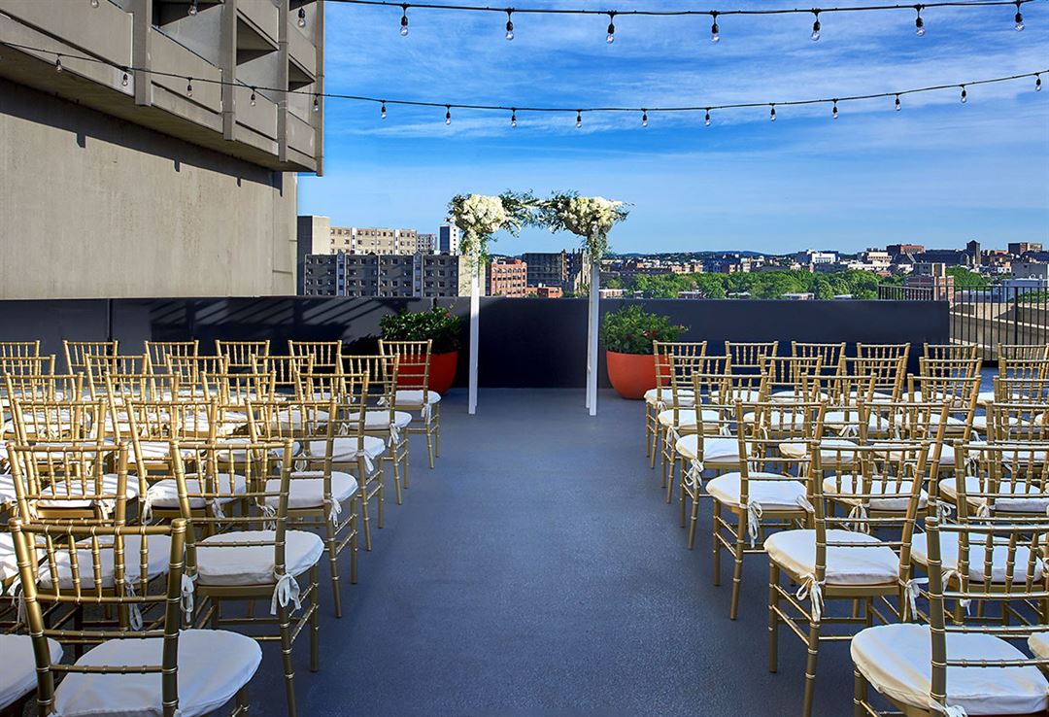
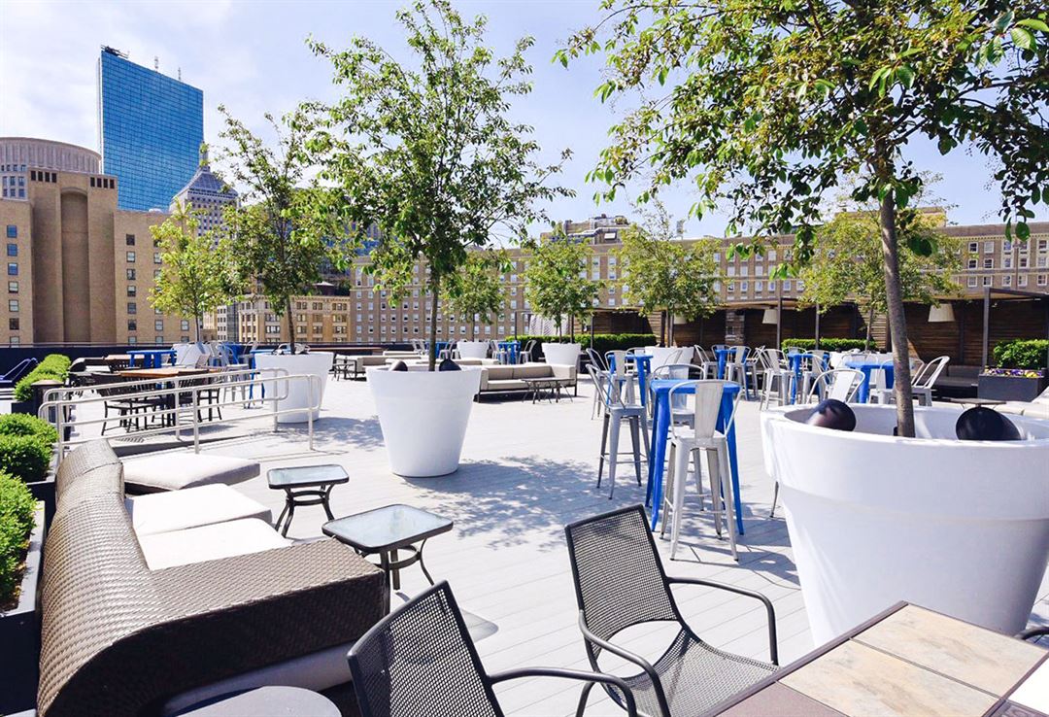
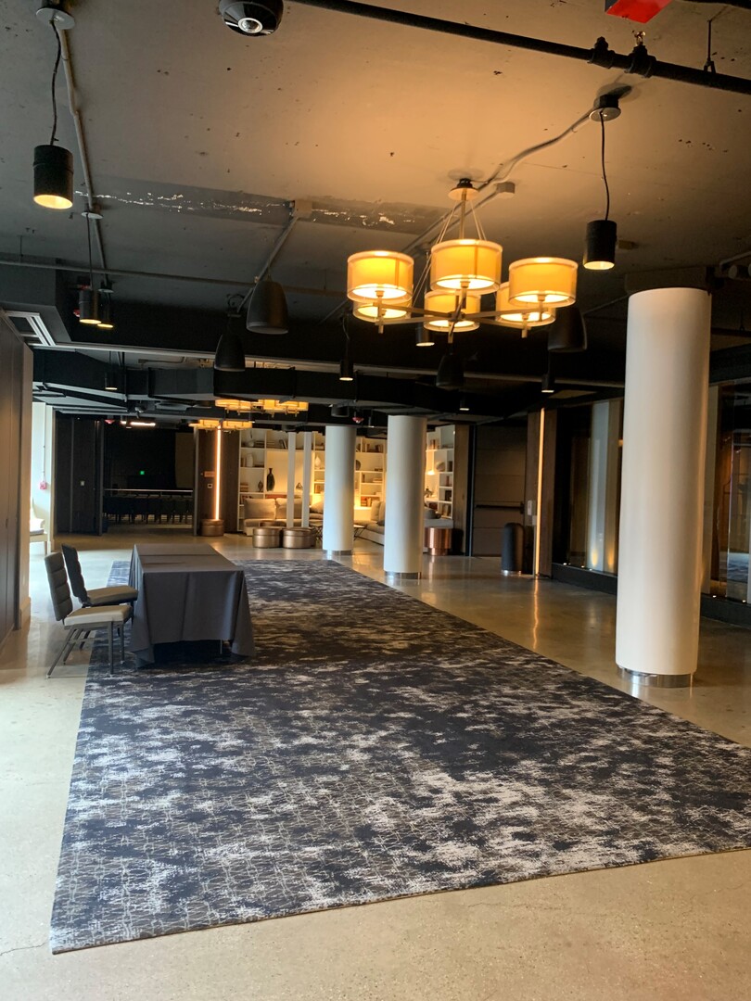
















































Revere Hotel Boston Common
200 Stuart Street, Boston, MA
400 Capacity
$2,150 to $8,950 for 50 Guests
From the locally inspired décor to the rebellious personality that fuses its modern design with the city's historic legacy, the venues at our hotel are uniquely Boston. Host events in spaces inspired by the Boston Tea Party and the Grand Masters of Masons. Multi-layered and channeling the rebellious independent spirit of Boston, our wedding venues in Back Bay and near the Theater District set an inspired stage for your shared moment. Plan a rooftop ceremony, host a grand gala or a get-together for pre and post wedding celebrations in unique spaces like our private roofdeck or the sought after Liberty Hall. Let our experts help plan your wedding down to the very last detail when you choose our full-service venues steps from Boston Common and Copley Square.
Event Pricing
Farewell Brunch Package
$43 per person
Rehersal Dinner Package
$65 - $75
per person
Dinner Menus
$78 - $102
per person
Wedding Packages Starting at $179
$179 per person
Event Spaces


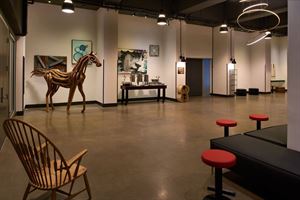
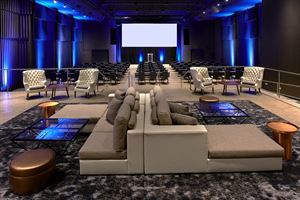
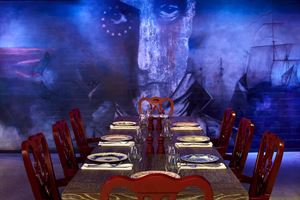
General Event Space
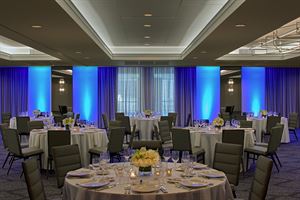
Additional Info
Neighborhood
Venue Types
Amenities
- ADA/ACA Accessible
- Full Bar/Lounge
- On-Site Catering Service
- Outdoor Function Area
- Wireless Internet/Wi-Fi
Features
- Max Number of People for an Event: 400
- Number of Event/Function Spaces: 14
- Total Meeting Room Space (Square Feet): 42,000
- Year Renovated: 2018