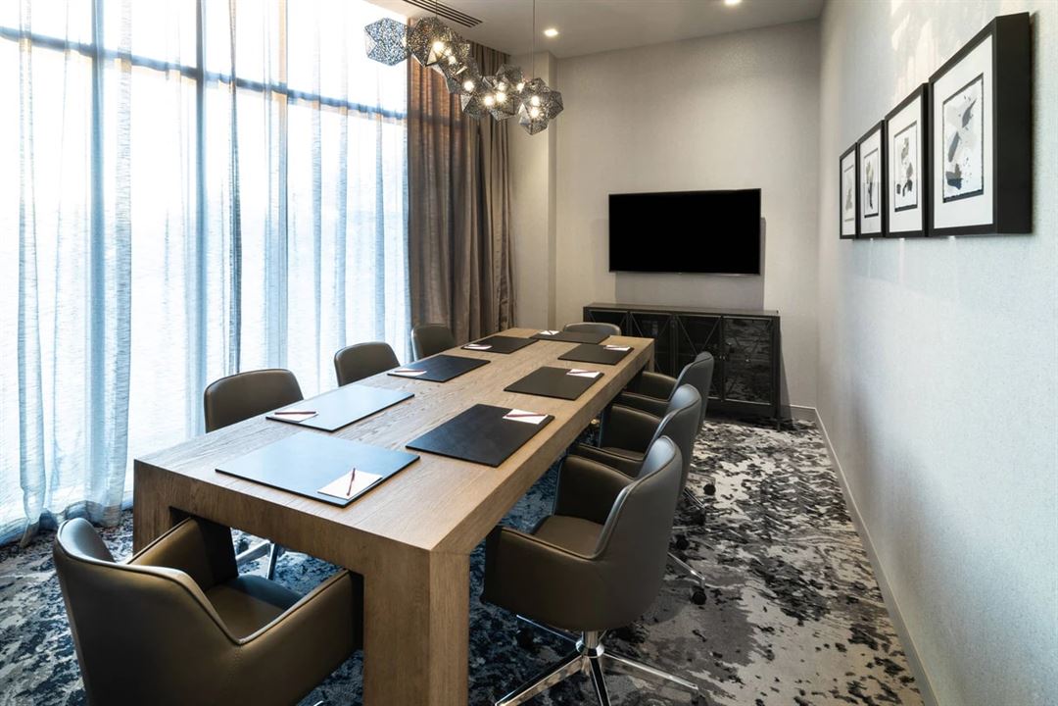
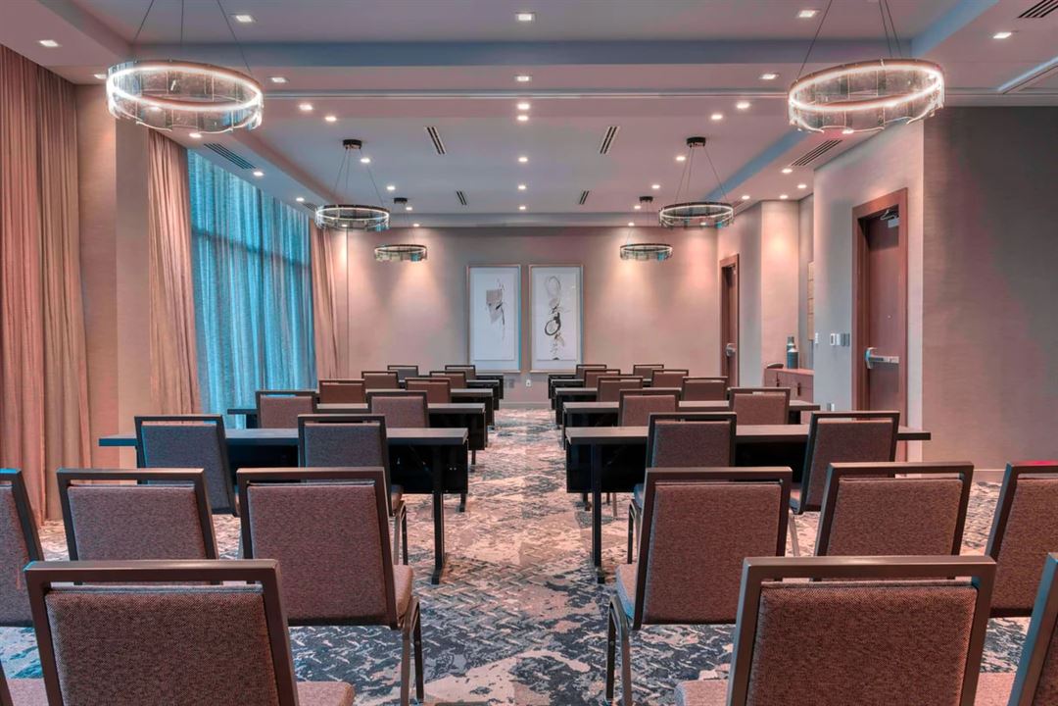
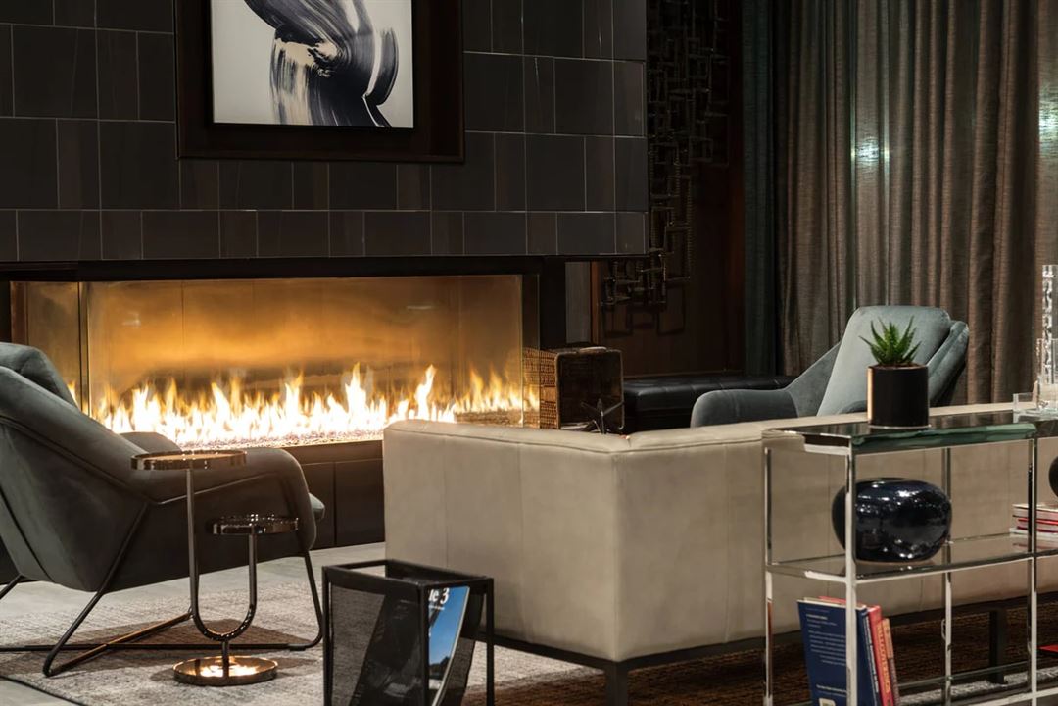
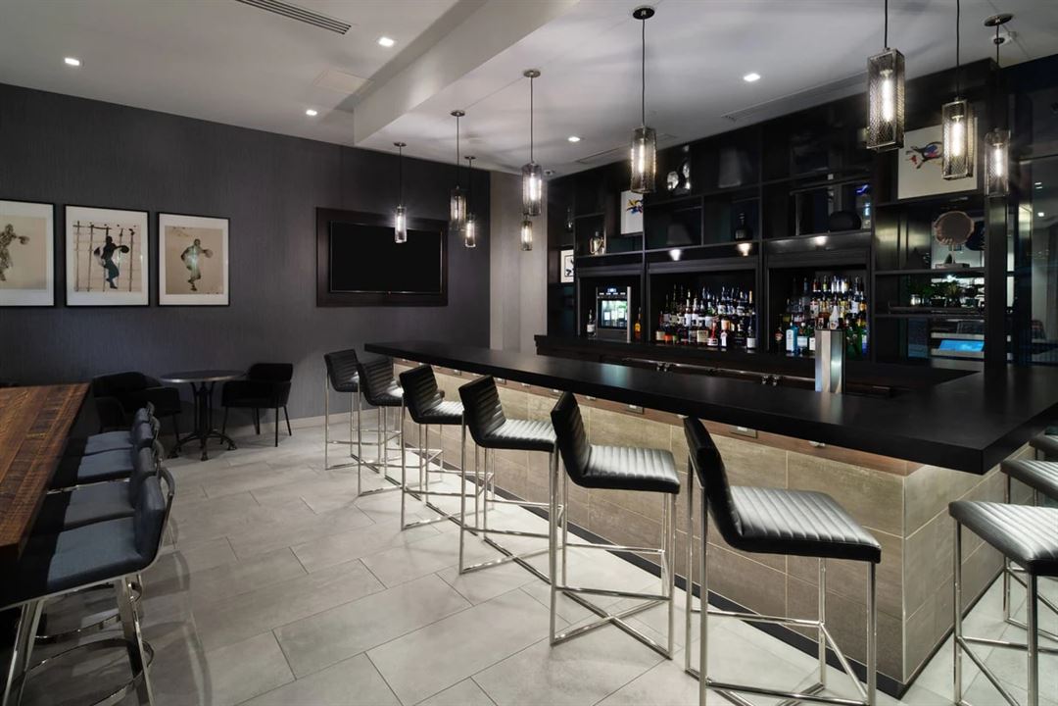
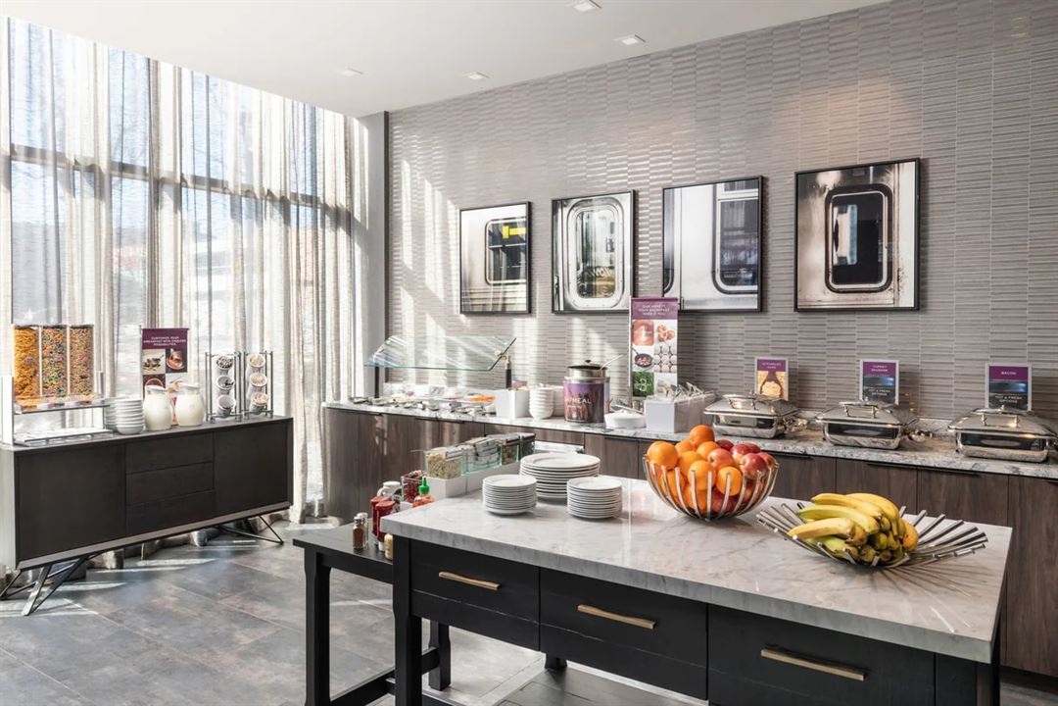









Residence Inn Boston Downtown / South End
2001 Washington Street, Boston, MA
50 Capacity
$1,000 to $1,500 / Event
Residence Inn by Marriott Boston Downtown South End is located in the heart of Boston’s Roxbury neighborhood. Easily accessible via public transportation and all major highways less than a mile from downtown Boston. Each of our 135 suites offer spacious accommodations for the short or long term guest, equipped with a fully functional kitchen, separate living and sleeping areas. Take advantage of our fully equipped 24 hour fitness center located off of the hotel lobby. Start the day off right with our complimentary hot breakfast buffet with a wide variety of high quality items to tempt your palate and recharge your batteries.
Our on-site meeting rooms are ideal for small groups of 50 people or important board meetings. Give presentations, stream video conferences and more with our state of the art AV equipment. Our Northeastern University hotel provides a convenient location for your meeting attendees. We also have event space perfect for small gatherings and receptions. Book a room block of 10 or more rooms for your wedding or special event to receive a special rate. Please visit our website or contact us for more information!
Event Pricing
Dudley Room
50 people max
$1,000 - $1,500
per event
Event Spaces
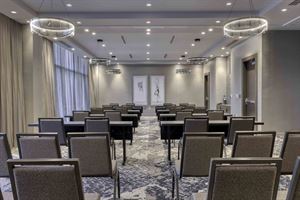
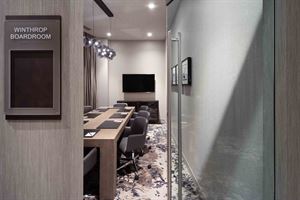
Additional Info
Neighborhood
Venue Types
Amenities
- ADA/ACA Accessible
- Full Bar/Lounge
- Fully Equipped Kitchen
- Wireless Internet/Wi-Fi
Features
- Max Number of People for an Event: 50
- Year Renovated: 2018