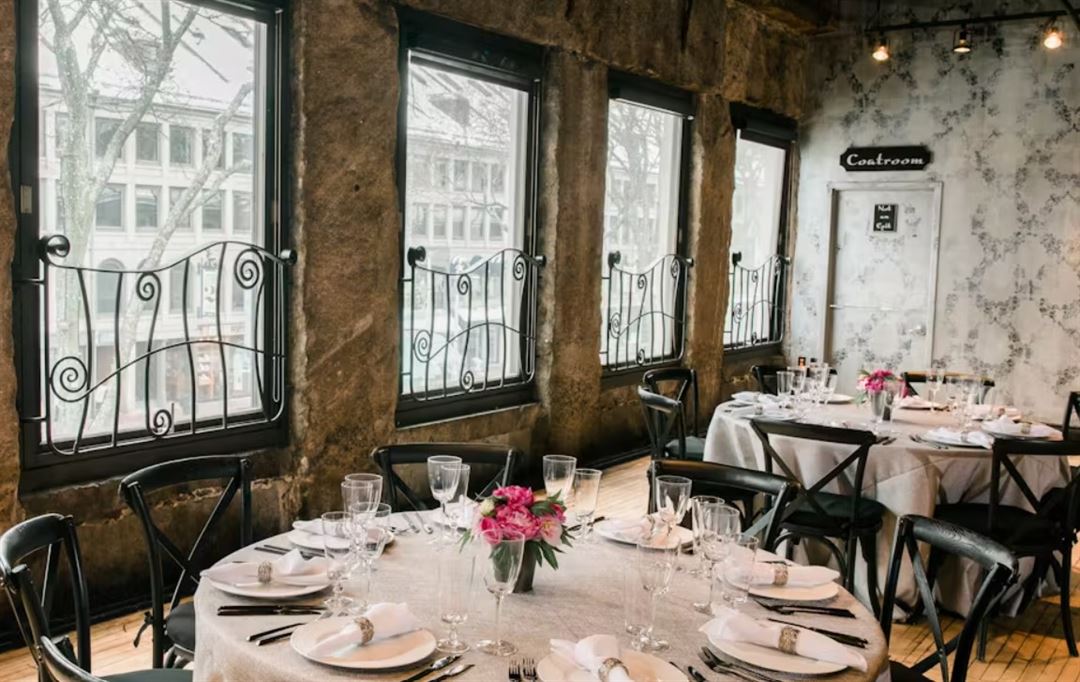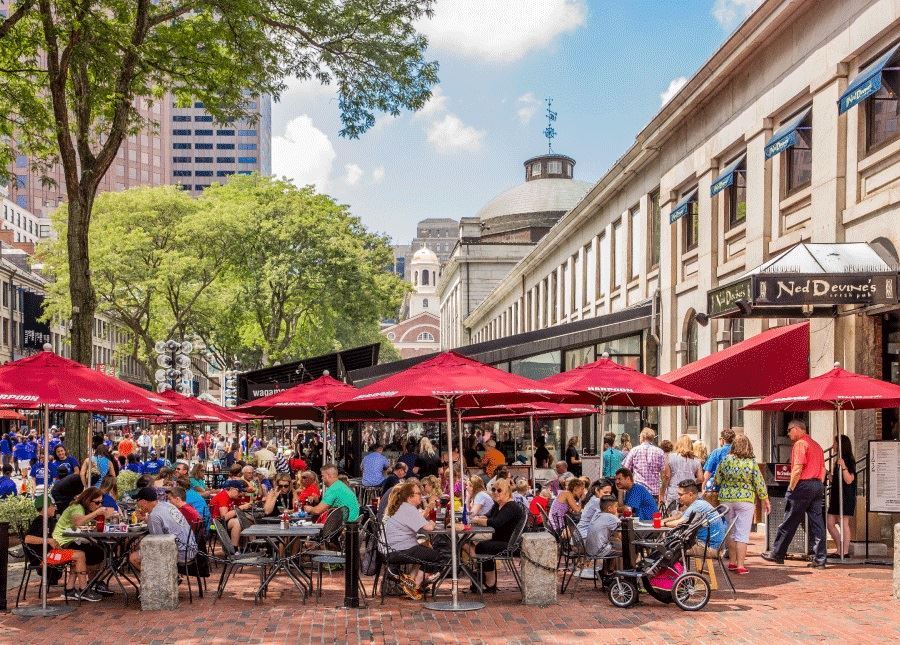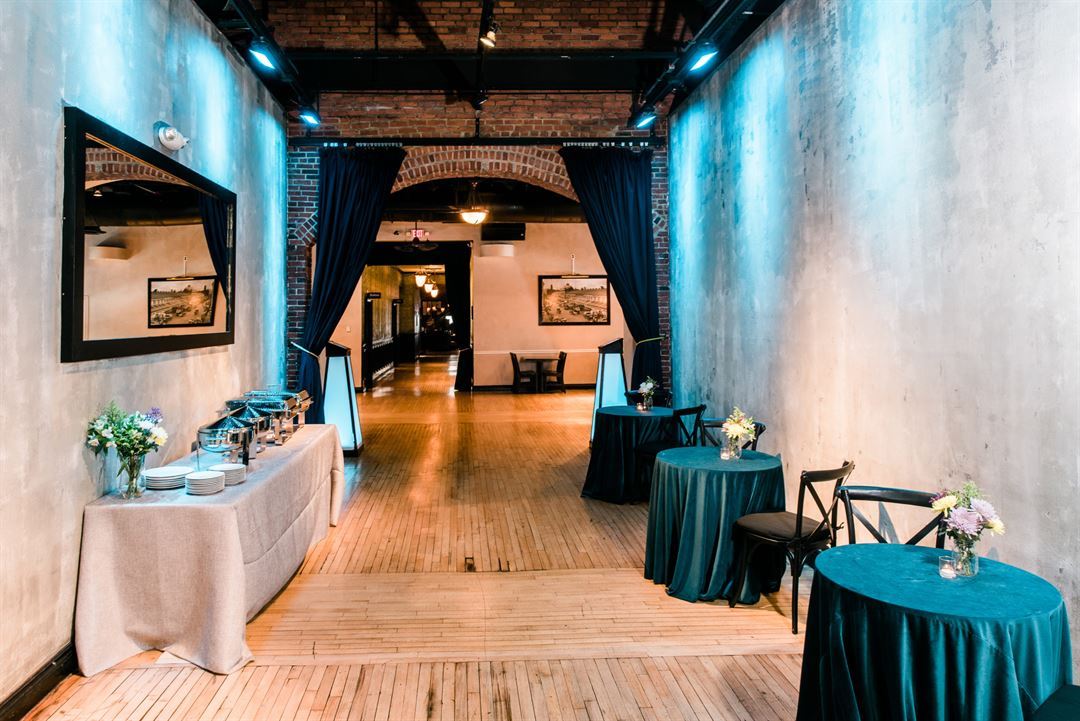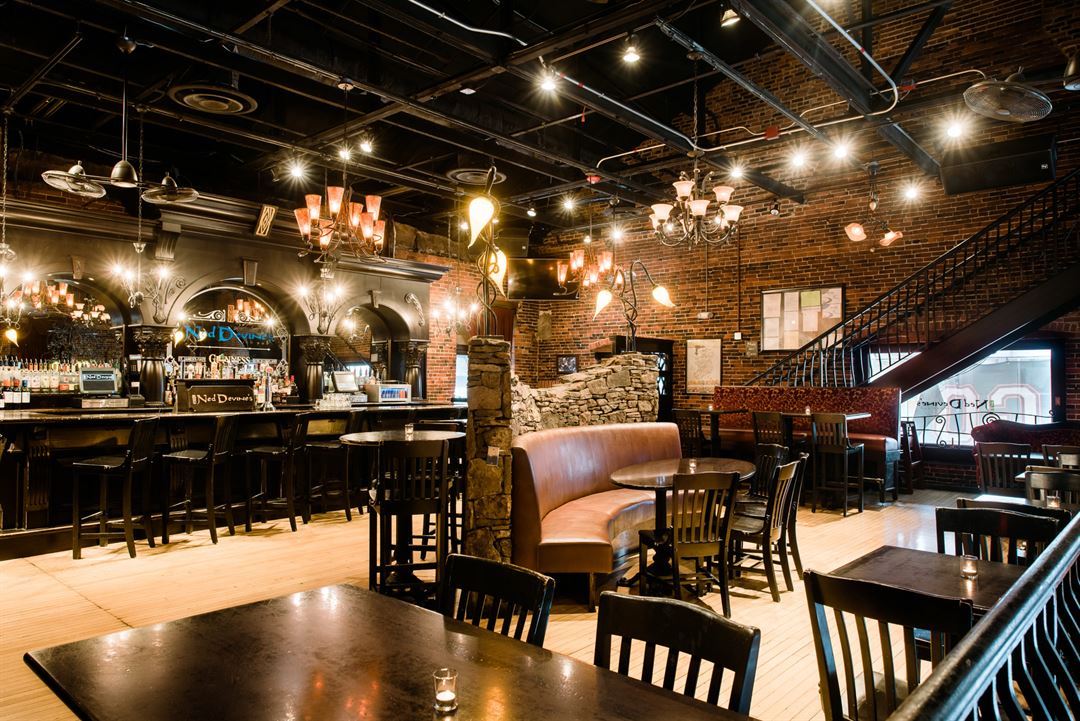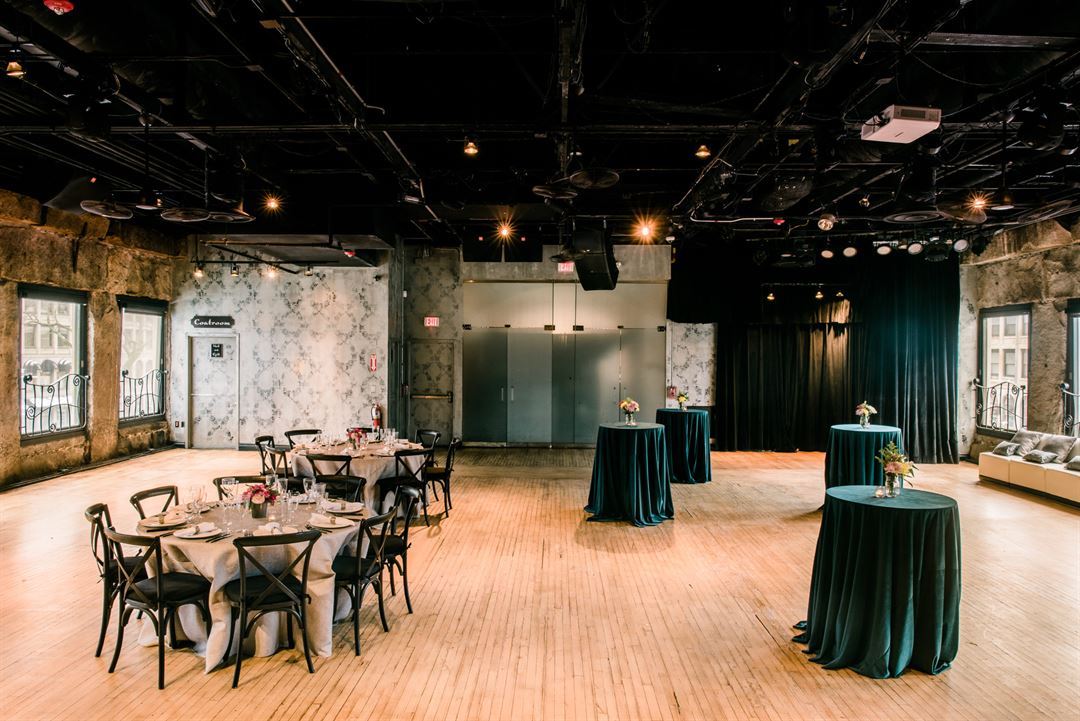Ned Devine's & Parris
1 Faneuil Hall Marketplace, (Quincy Market Building, 2nd Floor), Boston, MA
Capacity: 850 people
About Ned Devine's & Parris
Centrally located in the heart of historic Boston, the Waterfront, North End, and Financial District, Ned Devine’s is the perfect destination for social and corporate celebrations.
Event Pricing
Main Dishes
Attendees: 0-850
| Pricing is for
parties
only
Attendees: 0-850 |
$20 - $35
/person
Pricing for parties only
Event Spaces
Hall at Parris
Parris Lounge
Patio
Neighborhood
Venue Types
Amenities
- ADA/ACA Accessible
- Full Bar/Lounge
- On-Site Catering Service
- Outdoor Function Area
Features
- Max Number of People for an Event: 850
- Special Features: Live music on Fridays & Saturdays.
