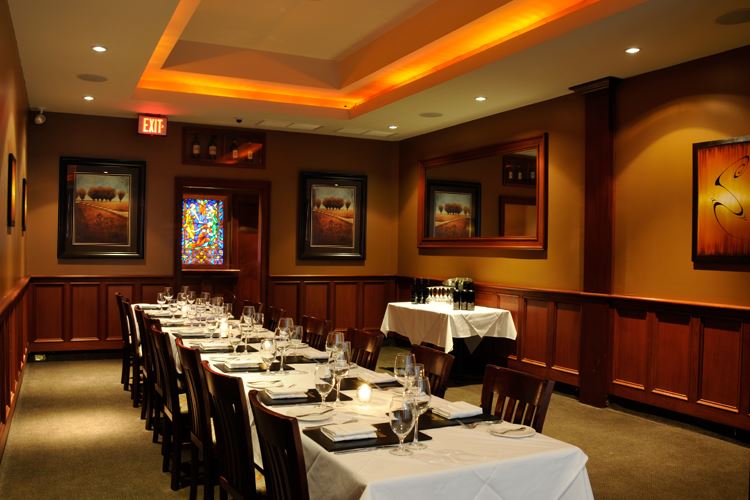
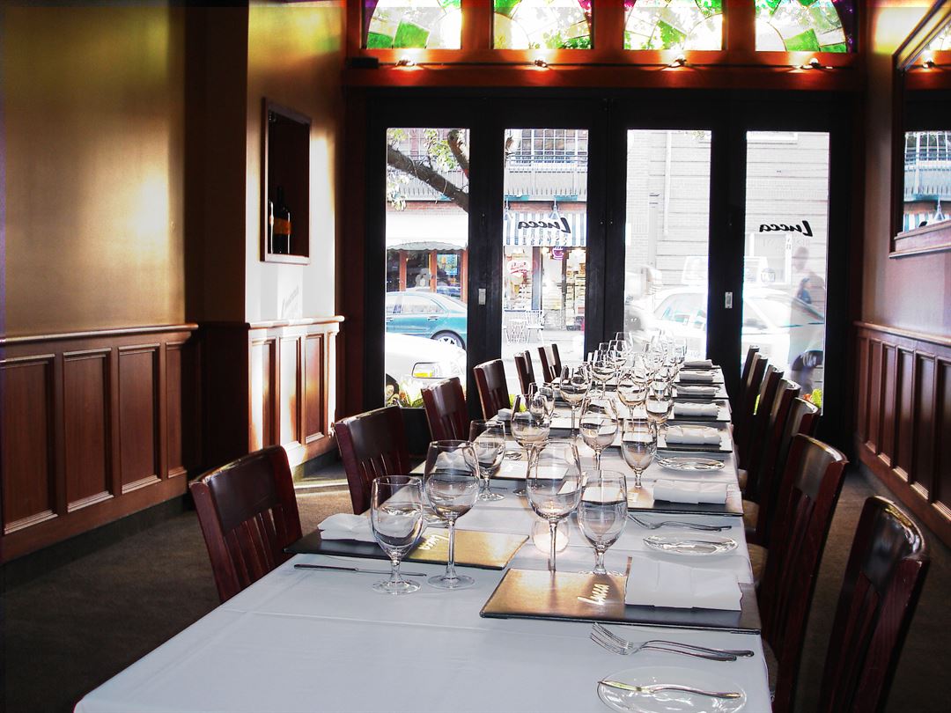
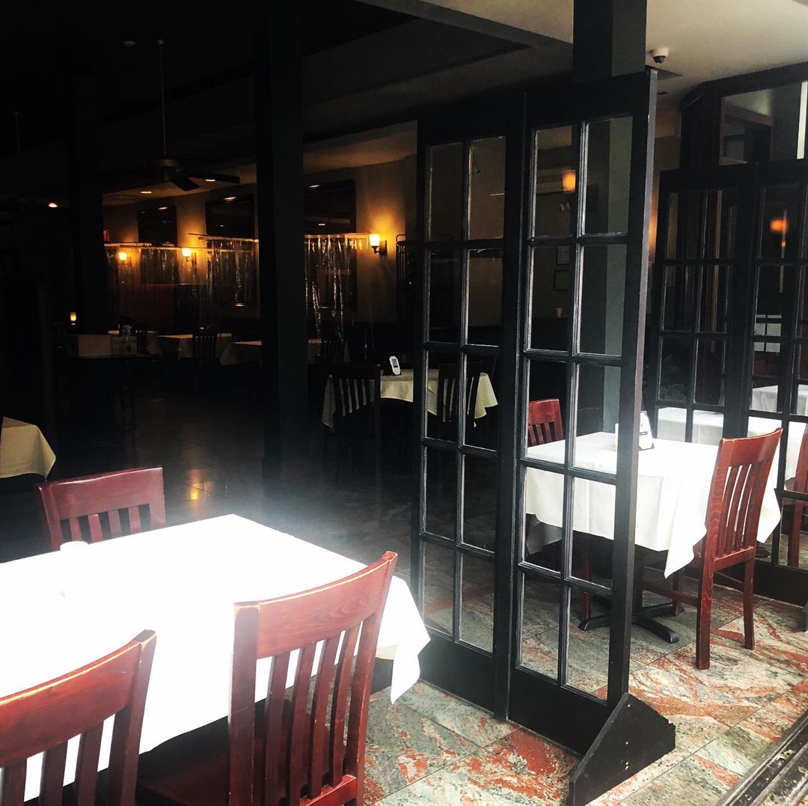
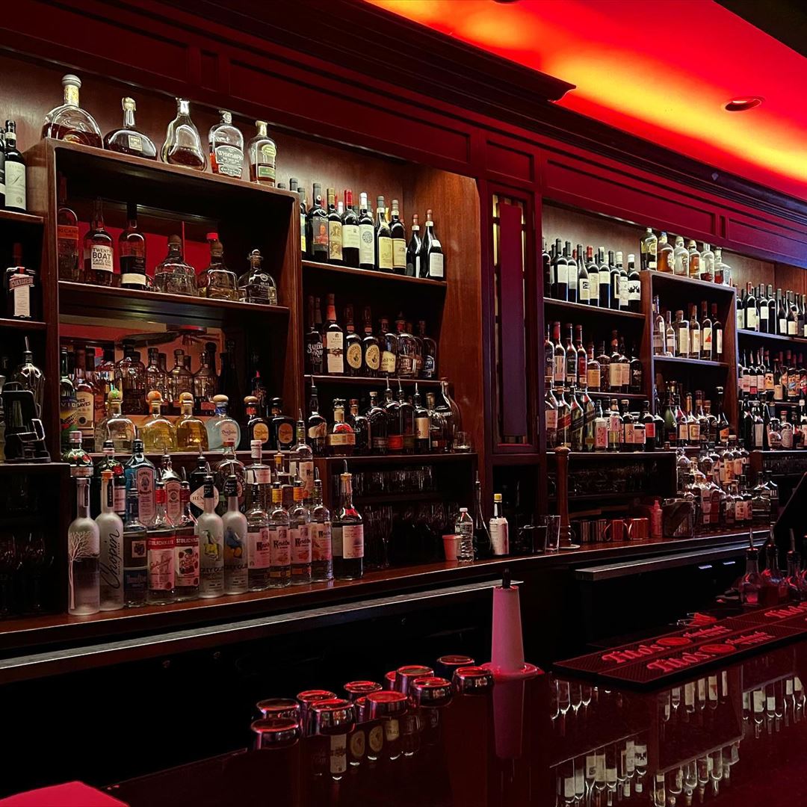
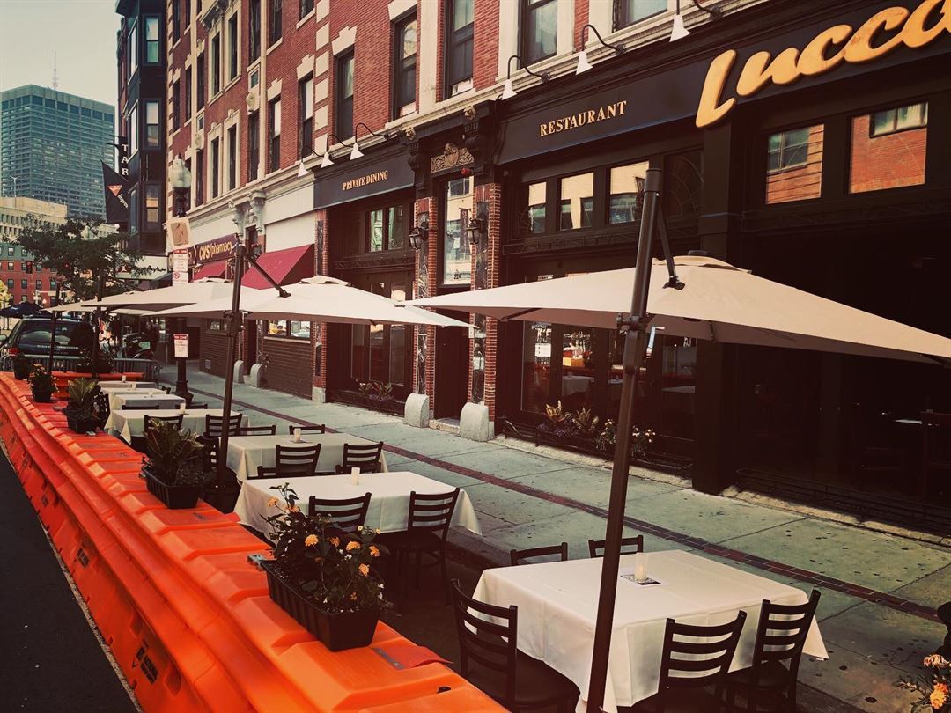
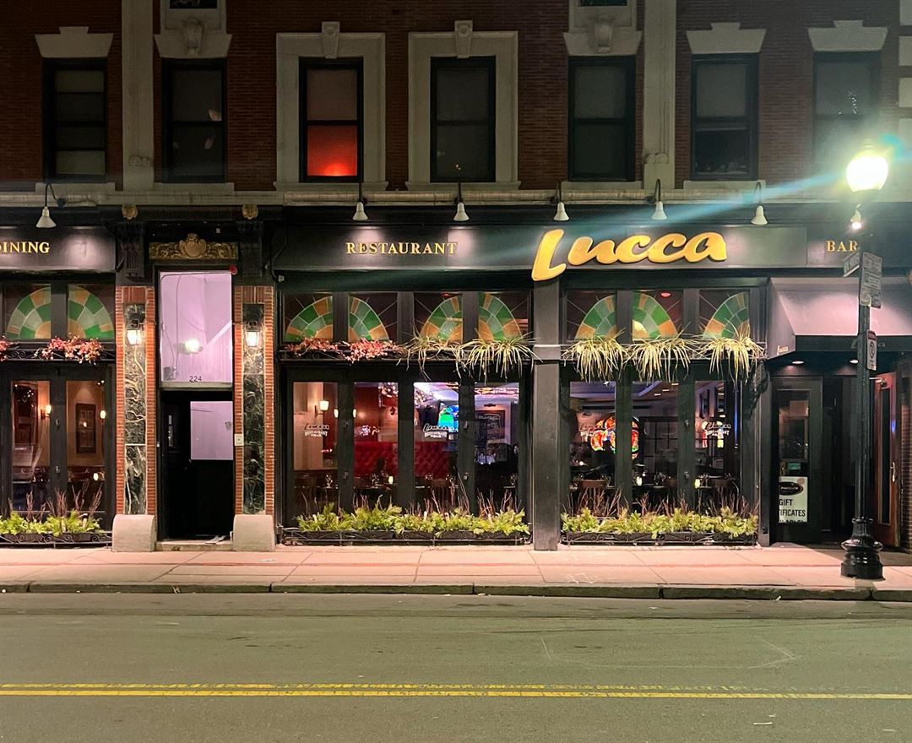
Lucca Restaurant & Bar
226 Hanover Street, Boston, MA
100 Capacity
$650 to $1,150 for 50 Guests
With seven private dining rooms, we are confident that we can find the perfect room to host your upcoming event. We are committed to providing superior levels of outstanding cuisine, exceptional service and attention to detail rarely found elsewhere. After you have hosted an event with us you will know why we have an extraordinarily high number of loyal clients and companies who continually rely on us to host their events.
Event Pricing
Dinner Menu Options Starting At
$13 - $23
per person
Event Spaces
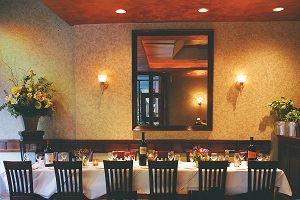
General Event Space
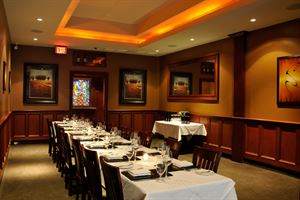
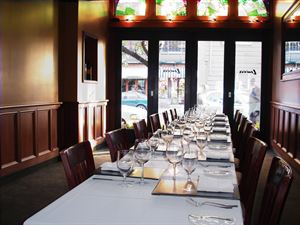

Additional Info
Neighborhood
Venue Types
Amenities
- ADA/ACA Accessible
- Full Bar/Lounge
- On-Site Catering Service
- Valet Parking
Features
- Max Number of People for an Event: 100
- Number of Event/Function Spaces: 4