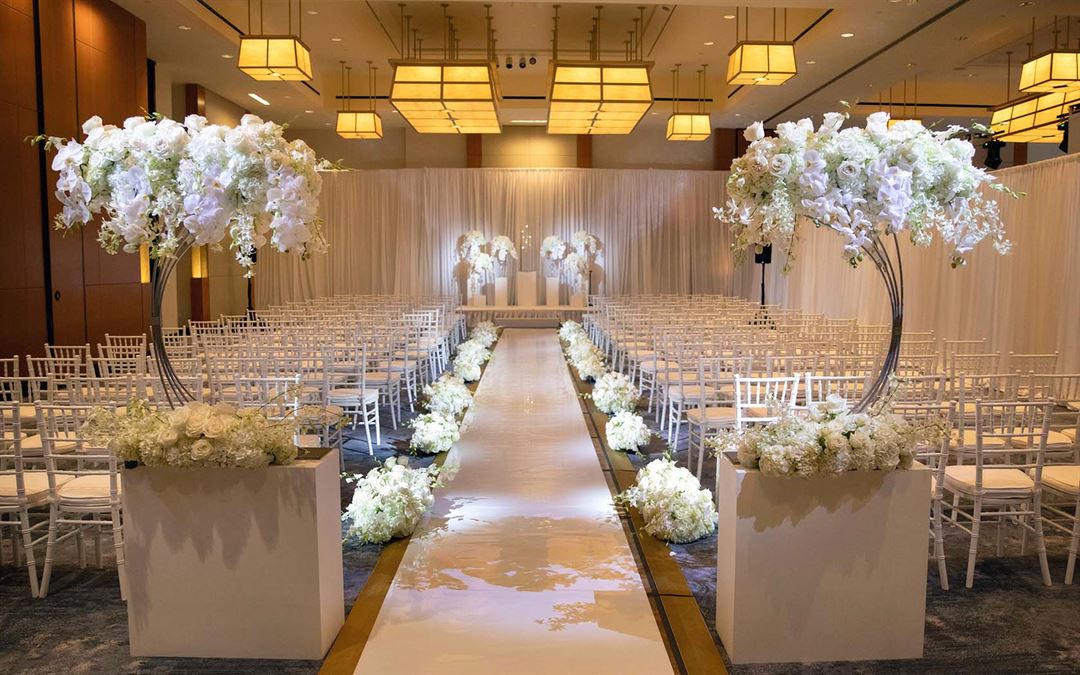
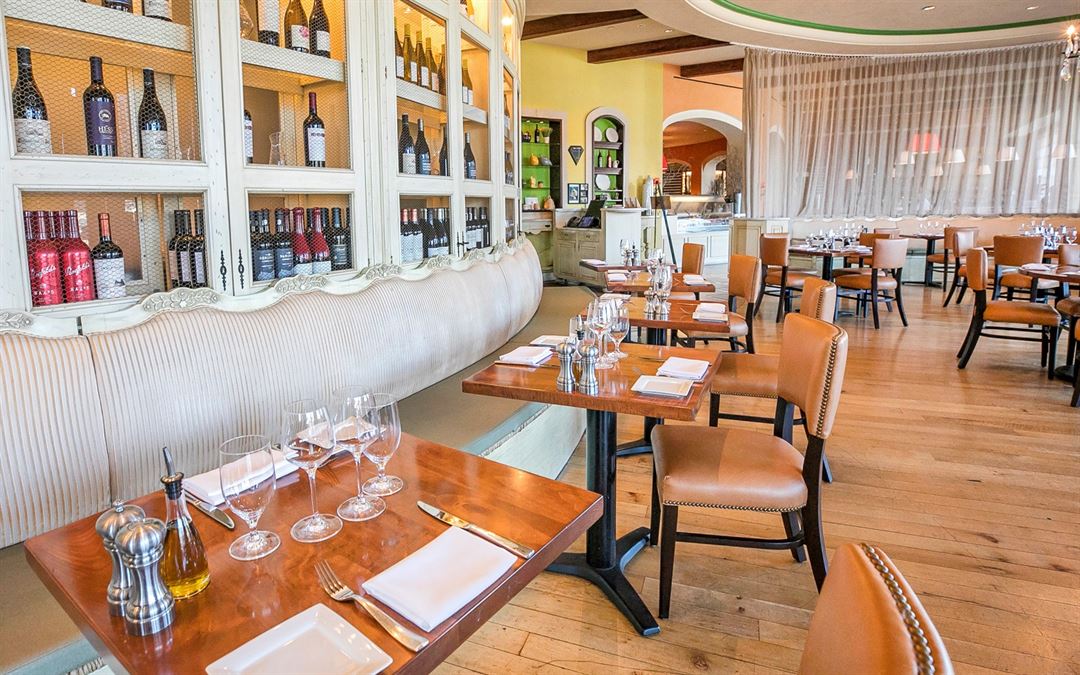
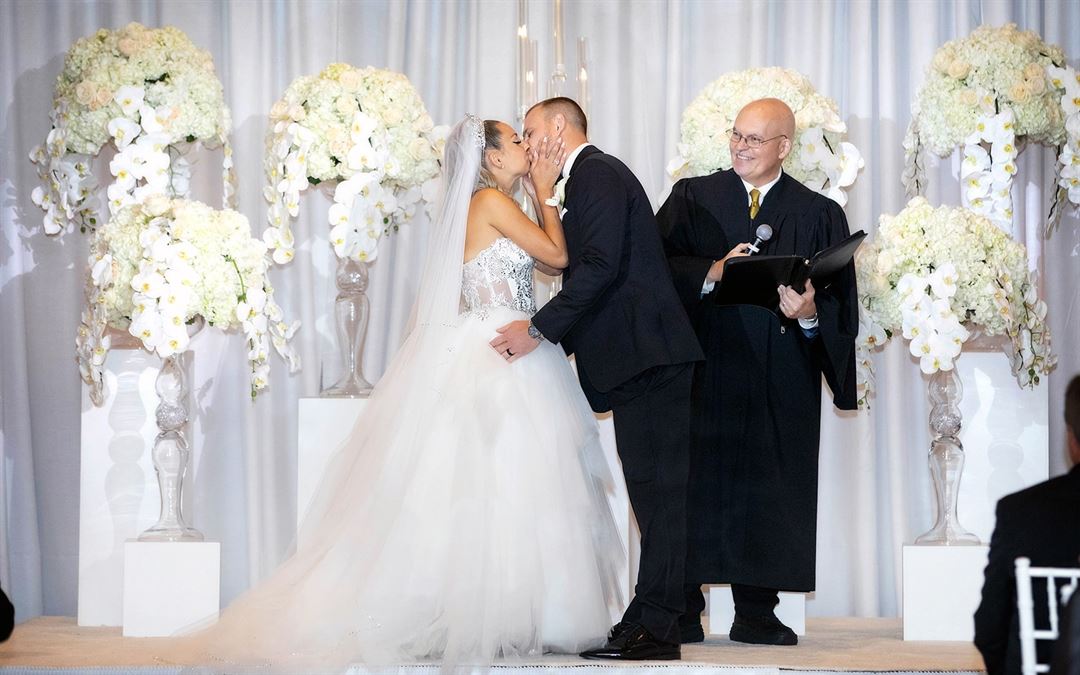
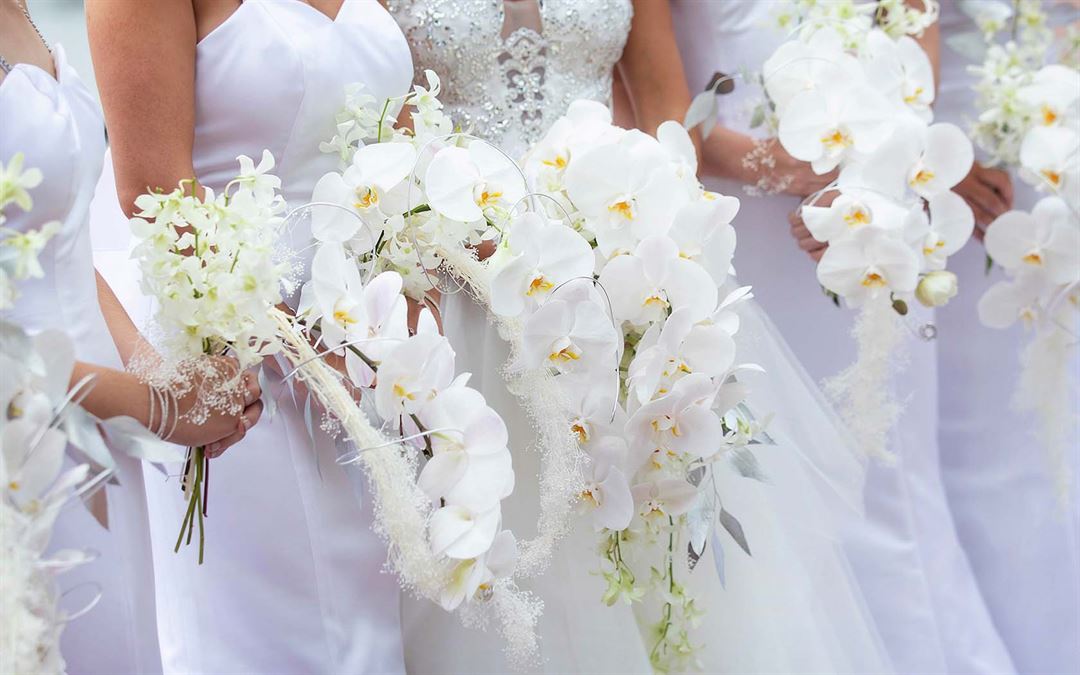
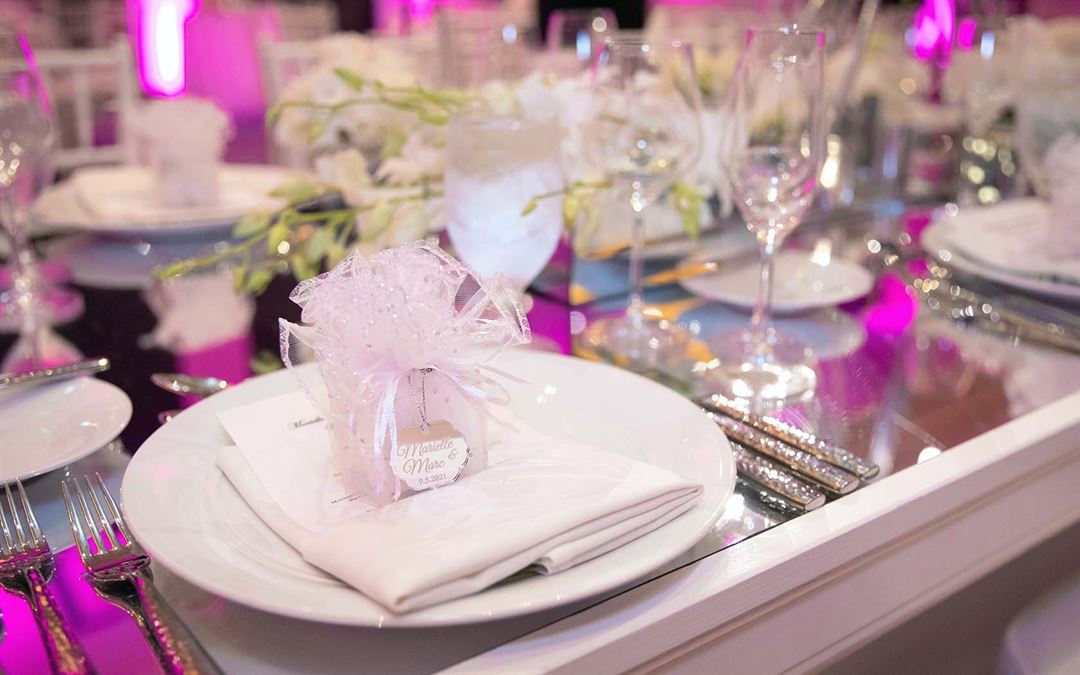









Intercontinental Boston
InterContinental Boston, 510 Atlantic Ave, Boston, MA
1,121 Capacity
$1,950 to $8,000 for 50 Guests
When coordinating business travel, managers trust the InterContinental. Why? Our 32,000 square feet of state-of-the-art event space calls their attention. Our floor-to-ceiling windows, city views, and waterfront promenade captivate them. And our on-site professionals work alongside them throughout the planning process.
Searching for the perfect Boston wedding venue? Consider the InterContinental. Set on the city’s historic waterfront — on the same channel where the Boston Tea Party occurred centuries ago — our hotel is capable of hosting indoor and outdoor receptions. We give you full control over preparations; our team of professionals will work hand-in-hand with you to execute every detail to perfection. From exquisite catering to guest accommodations, we’ll make sure everything lives up to your expectations. All that’s left is to say “I do.”
Event Pricing
Break Packages Starting At
$20 - $30
per person
Breakfast Packages Starting At
$39 - $52
per person
Lunch Packages Starting At
$60 - $75
per person
Dinner Selections Starting At
$105 - $160
per person
Availability
Event Spaces
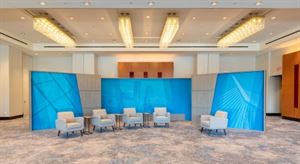
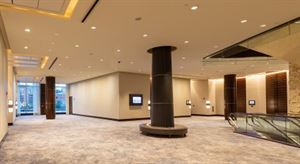
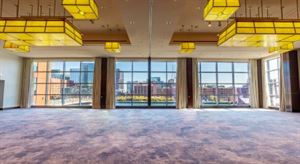
General Event Space
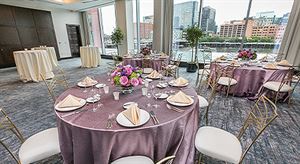
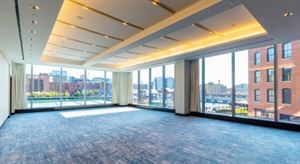
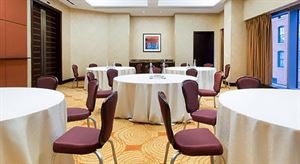
Additional Info
Neighborhood
Venue Types
Amenities
- Full Bar/Lounge
- Indoor Pool
- On-Site Catering Service
- Valet Parking
- Waterview
- Wireless Internet/Wi-Fi
Features
- Max Number of People for an Event: 1121
- Total Meeting Room Space (Square Feet): 32,000