Hyatt Regency Boston Harbor
- Map
-
Phone
617-568-1234
- www.hyatt.com
- Capacity: 500 people
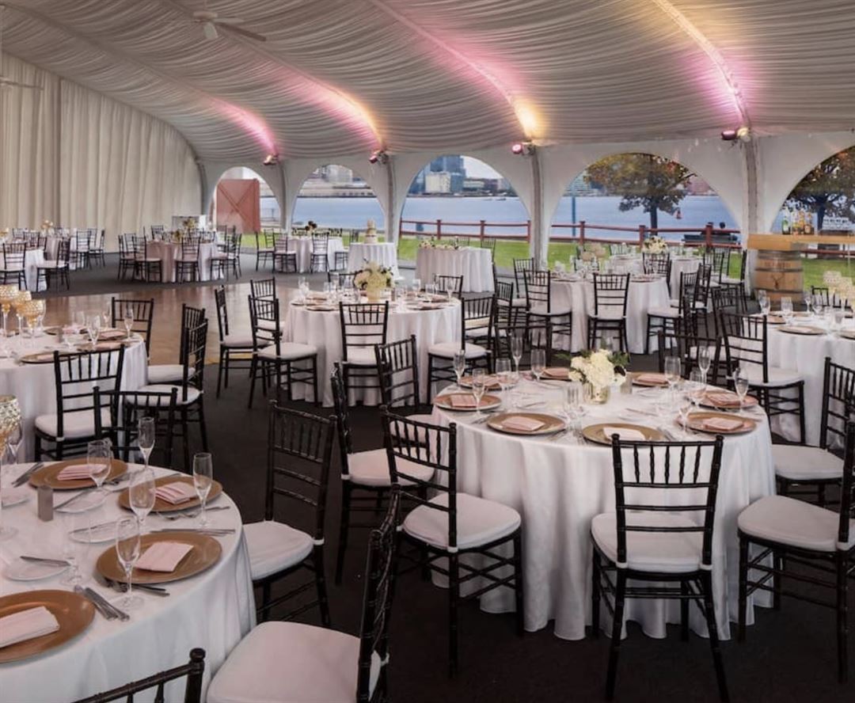
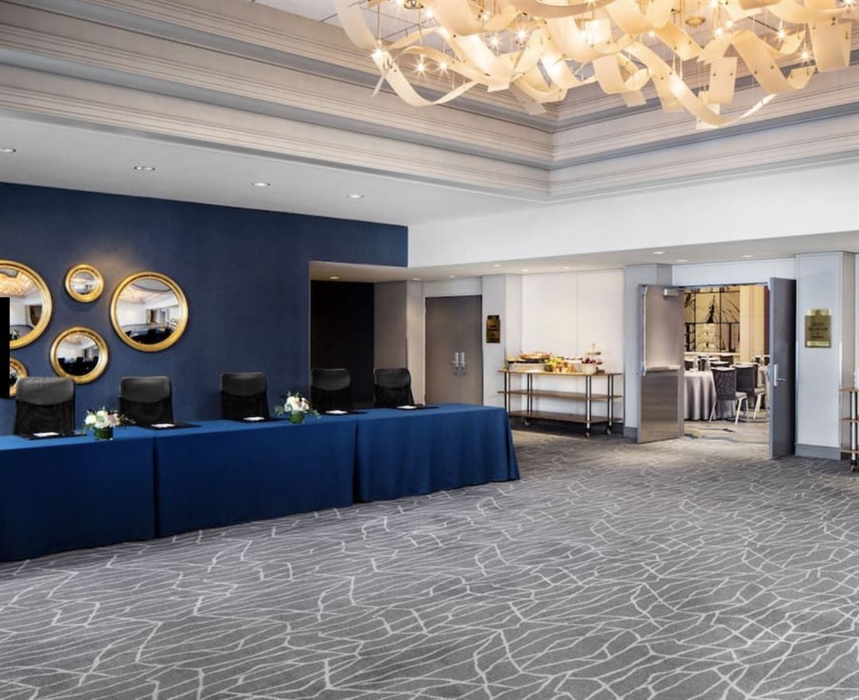
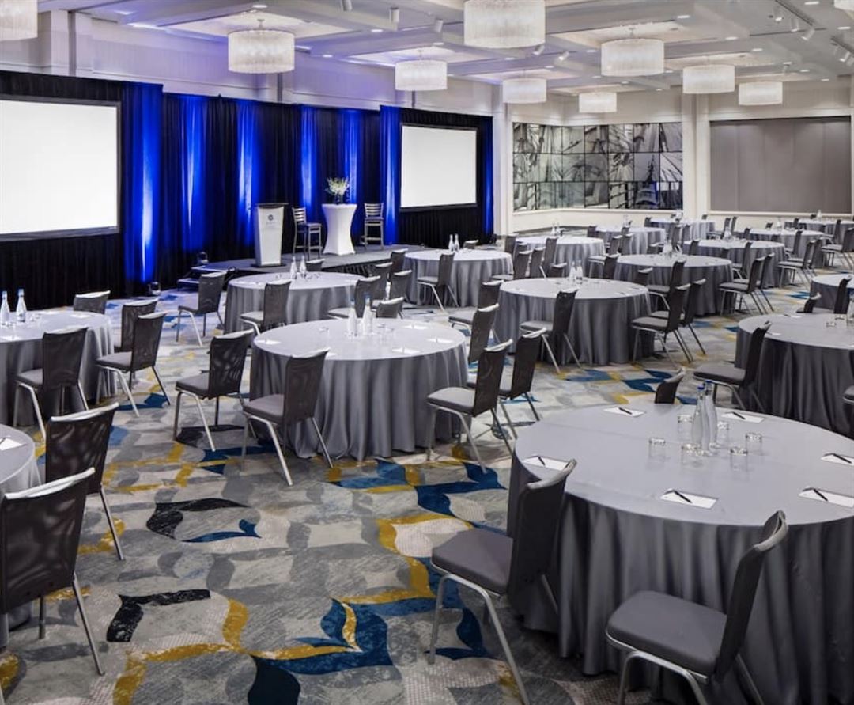
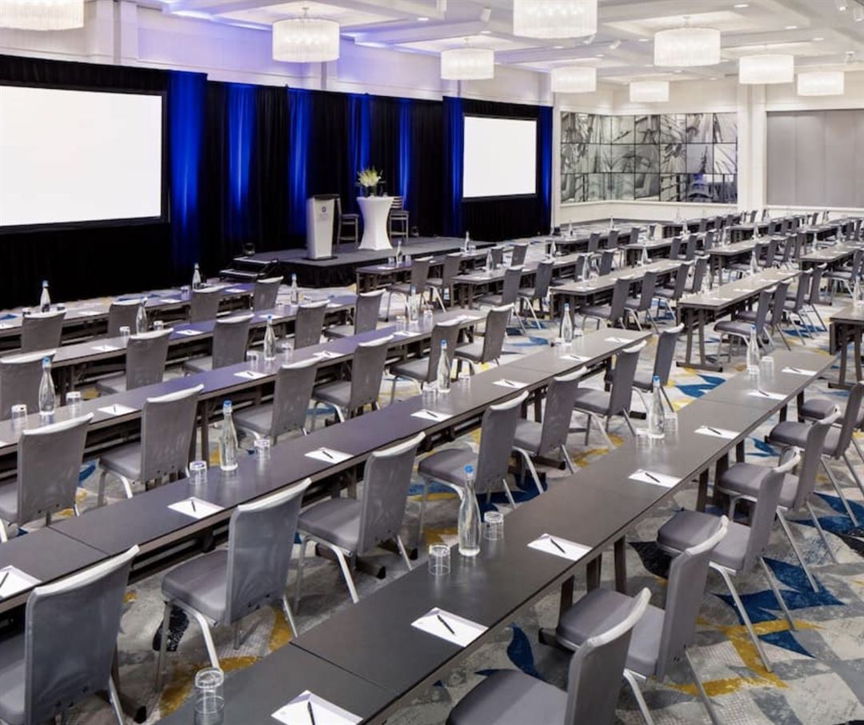
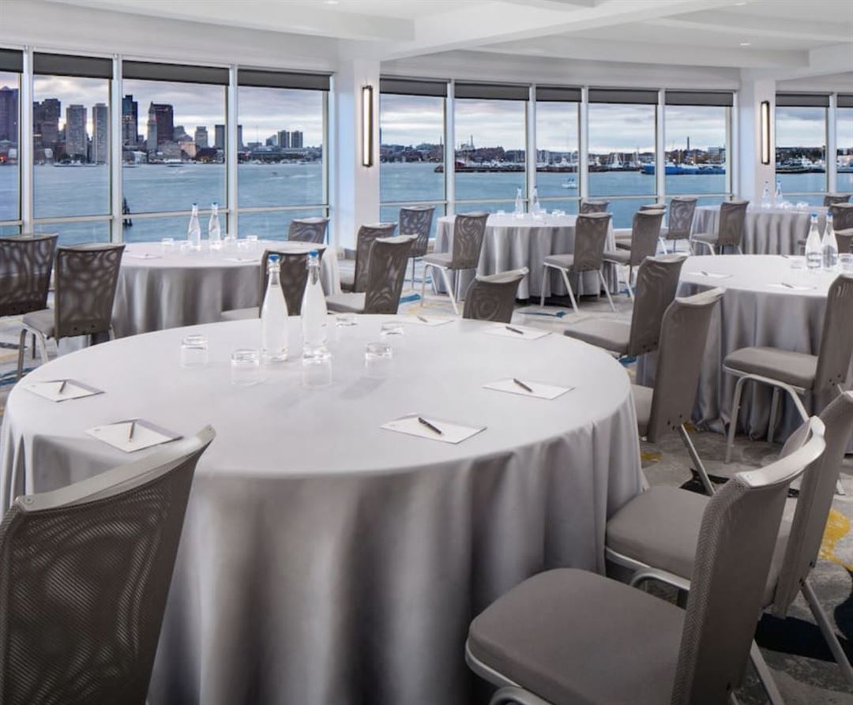








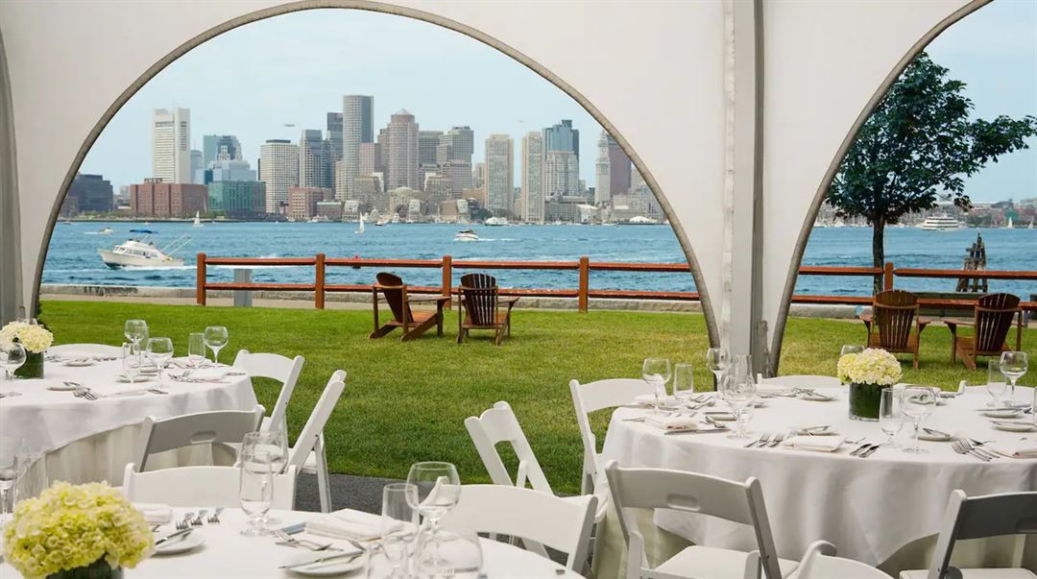
Hyatt Regency Boston Harbor
About Hyatt Regency Boston Harbor
Event Spaces
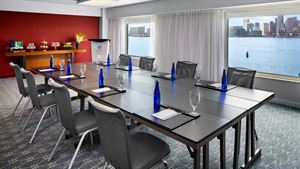
General Event Space
See Details

Host a working luncheon for 30 or gather your consortium of 20 to discuss the findings of your latest market survey. These parlors are located on the third floor and offer 450 square feet of meeting space, feature private restrooms, separate entrances for hotel staff, and buffets for food and beverage set-up.
Supported Layouts and Capacities

Capacity: 40 People

Capacity: 24 People

Capacity: 20 People

Capacity: 60 People

Capacity: 40 People

Capacity: 15 People
Amenities
Features
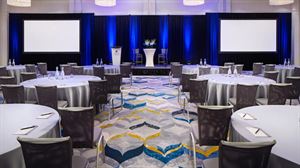
Ballroom
See Details

For the ultimate corporate event, select the Grand Ballroom. Comprised of three sections of 1,667 square feet each, or a total of 5,000 square feet, the possibilities are endless. There are no columns to obstruct views. The stunning chandeliers add drama to any event and lighting is fully adjustable. Conduct your annual conference theatre-style for 500. Throw an opulent retirement dinner for a cherished employee, with 400 family, friends and associates in attendance. Set up registration in the foyer space.
Supported Layouts and Capacities

Capacity: 400 People

Capacity: 294 People

Capacity: 500 People

Capacity: 500 People
Amenities
- Portable Walls
Features
- Floor Covering: Carpet
- Floor Number: 2
- Number of Ballroom Sections: 5

Restaurant/Lounge
See Details

Inspired cuisine and a striking view are on the menu at newly renovated Harborside Grill and Patio. Enjoy signature selections prepared with fresh regional ingredients as you overlook Boston Harbor and the city. An inviting space, it is perfect for networking with associates and prospects over drinks and light appetizers. Open and airy, the lounge has floor-to-ceiling windows looking out onto Boston Harbor. Meander out onto the patio on a balmy summer evening and take in the magnificent views of the Boston skyline.
Supported Layouts and Capacities
Amenities
- Wireless Internet/Wi-Fi
Features
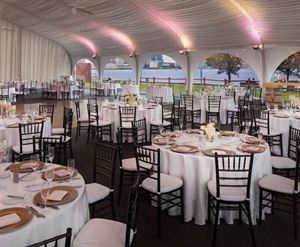
Alternate Venue
See Details

With amazing water and city views, Harborside Pavilion is an incredible outdoor venue. The festive white Pavilion features arched windows to bring in plenty of light. Enjoy the outdoors with a banquet for 250. Host a pre-convention after-hours reception for 300. Show your employees how much you appreciate their hard work. Let them relax and play horseshoes and volleyball on our lawn by planning a mid-summer corporate party.
Supported Layouts and Capacities

Capacity: 250 People

Capacity: 150 People

Capacity: 75 People

Capacity: 300 People

Capacity: 225 People

Capacity: 80 People
Amenities
- Wireless Internet/Wi-Fi
Features
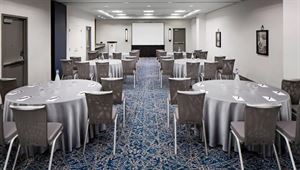
General Event Space
See Details

Even though our hotel has some of the best views of Boston, there are times when your event requires full attention. The Michelangelo room, which can be divided into two 700-square-foot rooms, has no windows or pillars to distract guests. Review your latest prospectus with 21 colleagues in either room. Set up a breakfast buffet for up to 40 in one room. Then venture over to the other space to announce your latest product launch. Combine both salons and hold a reception for 100. Utilize the pre-function space in front of this room for distributing information. A separate service corridor at the back of the parlors makes catering easy and unobtrusive.
Supported Layouts and Capacities

Capacity: 100 People

Capacity: 78 People

Capacity: 40 People

Capacity: 130 People

Capacity: 110 People

Capacity: 42 People
Amenities
- Portable Walls
Features
- Floor Number: 2
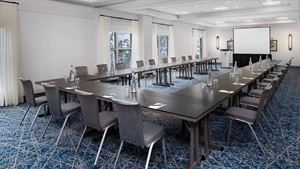
General Event Space
See Details

A series of three rooms that can function separately or as one, Olympia has wonderful views of Boston Harbor. Seal that important deal as 15 colleagues look on. Host a cocktail hour for 40 and watch the sun set in the west. Then join the other two areas for a sit-down dinner for 60. The generous pre-function space can be used for multiple purposes, ranging from creating a receiving line to setting up displays or takeaway literature.
Supported Layouts and Capacities

Capacity: 100 People

Capacity: 70 People

Capacity: 45 People

Capacity: 130 People

Capacity: 120 People

Capacity: 36 People
Amenities
- Portable Walls
Features
- Floor Number: 2
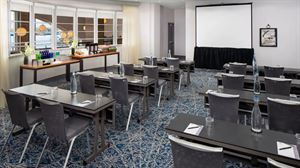
General Event Space
See Details

Its unique shape and lovely water views define this 1,050-square-foot space. The most requested meeting room, Queen Mary can accommodate u-shaped seating for 24. Hold an employee orientation for 54. This area boasts exceptional acoustics. Invite 80 of your best customers to a special cocktail hour in this amazing salon.
Supported Layouts and Capacities

Capacity: 70 People

Capacity: 45 People

Capacity: 26 People

Capacity: 80 People

Capacity: 75 People

Capacity: 24 People
Amenities
Features
- Floor Number: 2
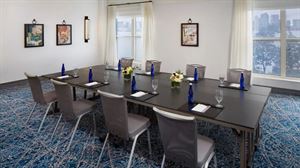
General Event Space
See Details

Raffaello is fronted by a foyer area, ideal for registering seminar attendees or hosting a pre-meeting continental breakfast. Conduct an interview in the privacy of this room. Enjoy cocktails and appetizers in Harborside Grill and Patio, just below Raffaello. Then retreat to this lovely salon for a 40-person banquet. Like many of Hyatt Harborside’s meeting locations, Raffaello has sweeping views of the Boston skyline.
Supported Layouts and Capacities

Capacity: 40 People

Capacity: 30 People

Capacity: 20 People

Capacity: 45 People

Capacity: 40 People

Capacity: 18 People
Amenities
Features
- Floor Number: 2
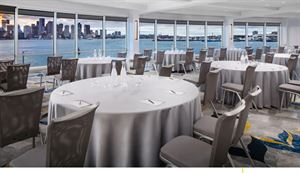
Ballroom
See Details

Surrounded by panoramic views of the Boston harbor and city skyline the Skyline Ballroom is absolutely breathtaking. This new premier waterfront ballroom is an impressive venue to host your next corporate luncheon or banquet and can accommodate up to 200 people.
Supported Layouts and Capacities

Capacity: 190 People

Capacity: 110 People

Capacity: 48 People

Capacity: 200 People

Capacity: 200 People

Capacity: 50 People
Amenities
- Portable Walls
Features
- Floor Covering: Carpet
- Floor Number: 2
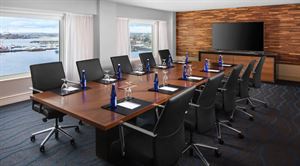
Fixed Board Room
See Details

When privacy and amenities are of the utmost importance, look to our executive boardroom. Located on the 15th floor, views of the city skyline and harbor are second to none. Bright and airy with a residential feel, there is a lovely seating area for taking breaks. Decide on important issues in comfortable high-back leather chairs. Use the expansive mahogany table to review spreadsheets. Reenergize with coffee and snacks set up on the buffet.
Supported Layouts and Capacities

Capacity: 14 People
Amenities
Features
- Floor Number: 15
General Event Space
See Details
Supported Layouts and Capacities

Capacity: 30 People

Capacity: 18 People

Capacity: 15 People

Capacity: 42 People

Capacity: 40 People

Capacity: 30 People

Capacity: 15 People
Amenities
- Portable Walls
Features
- Floor Number: 1
General Event Space
See Details
Supported Layouts and Capacities

Capacity: 30 People

Capacity: 18 People

Capacity: 15 People

Capacity: 42 People

Capacity: 40 People

Capacity: 30 People

Capacity: 15 People
Amenities
- Portable Walls
Features
- Floor Number: 1
General Event Space
See Details
Supported Layouts and Capacities

Capacity: 30 People

Capacity: 18 People

Capacity: 15 People

Capacity: 42 People

Capacity: 40 People

Capacity: 30 People

Capacity: 15 People
Amenities
- Portable Walls
Features
- Floor Number: 1
General Event Space
See Details
Supported Layouts and Capacities

Capacity: 100 People

Capacity: 70 People

Capacity: 45 People

Capacity: 130 People

Capacity: 120 People

Capacity: 36 People
Amenities
- Portable Walls
Features
- Floor Number: 1
General Event Space
See Details
Supported Layouts and Capacities

Capacity: 80 People

Capacity: 60 People

Capacity: 40 People

Capacity: 42 People

Capacity: 120 People

Capacity: 110 People

Capacity: 30 People
Amenities
- Portable Walls
Features
- Floor Number: 1
General Event Space
See Details
Supported Layouts and Capacities

Capacity: 40 People

Capacity: 30 People

Capacity: 20 People

Capacity: 60 People

Capacity: 60 People

Capacity: 55 People

Capacity: 18 People
Amenities
- Portable Walls
Features
- Floor Number: 1
General Event Space
See Details
Supported Layouts and Capacities

Capacity: 40 People

Capacity: 30 People

Capacity: 20 People

Capacity: 60 People

Capacity: 60 People

Capacity: 55 People

Capacity: 18 People
Amenities
- Portable Walls
Features
- Floor Number: 1
Ballroom Section
See Details
Supported Layouts and Capacities

Capacity: 120 People

Capacity: 84 People

Capacity: 40 People

Capacity: 180 People

Capacity: 165 People

Capacity: 50 People
Amenities
- Portable Walls
Features
- Floor Covering: Carpet
- Floor Number: 2
Ballroom Section
See Details
Supported Layouts and Capacities

Capacity: 120 People

Capacity: 84 People

Capacity: 40 People

Capacity: 180 People

Capacity: 165 People

Capacity: 50 People
Amenities
- Portable Walls
Features
- Floor Covering: Carpet
- Floor Number: 2
Ballroom Section
See Details
Supported Layouts and Capacities

Capacity: 120 People

Capacity: 84 People

Capacity: 40 People

Capacity: 180 People

Capacity: 165 People

Capacity: 50 People
Amenities
- Portable Walls
Features
- Floor Covering: Carpet
- Floor Number: 2
General Event Space
See Details
Supported Layouts and Capacities

Capacity: 45 People

Capacity: 33 People

Capacity: 20 People

Capacity: 60 People

Capacity: 55 People

Capacity: 21 People
Amenities
- Portable Walls
Features
- Floor Number: 2
General Event Space
See Details
Supported Layouts and Capacities

Capacity: 40 People

Capacity: 33 People

Capacity: 20 People

Capacity: 60 People

Capacity: 55 People

Capacity: 21 People
Amenities
- Portable Walls
Features
- Floor Number: 2
General Event Space
See Details
Supported Layouts and Capacities

Capacity: 30 People

Capacity: 18 People

Capacity: 15 People

Capacity: 40 People

Capacity: 30 People

Capacity: 15 People
Amenities
- Portable Walls
Features
- Floor Number: 2
General Event Space
See Details
Supported Layouts and Capacities

Capacity: 30 People

Capacity: 18 People

Capacity: 15 People

Capacity: 40 People

Capacity: 30 People

Capacity: 15 People
Amenities
- Portable Walls
Features
- Floor Number: 2
General Event Space
See Details
Supported Layouts and Capacities

Capacity: 30 People

Capacity: 18 People

Capacity: 15 People

Capacity: 40 People

Capacity: 30 People

Capacity: 15 People
Amenities
- Portable Walls
Features
- Floor Number: 2
- East Boston
- Hotel/Resort/Lodge
- ADA/ACA Accessible
- On-Site Catering Service
- Outdoor Function Area
- Valet Parking
- Waterview
- Wireless Internet/Wi-Fi
- Max Number of People for an Event: 500
- Number of Event/Function Spaces: 30
- Total Meeting Room Space (Square Feet): 22,000
- Year Renovated: 2018