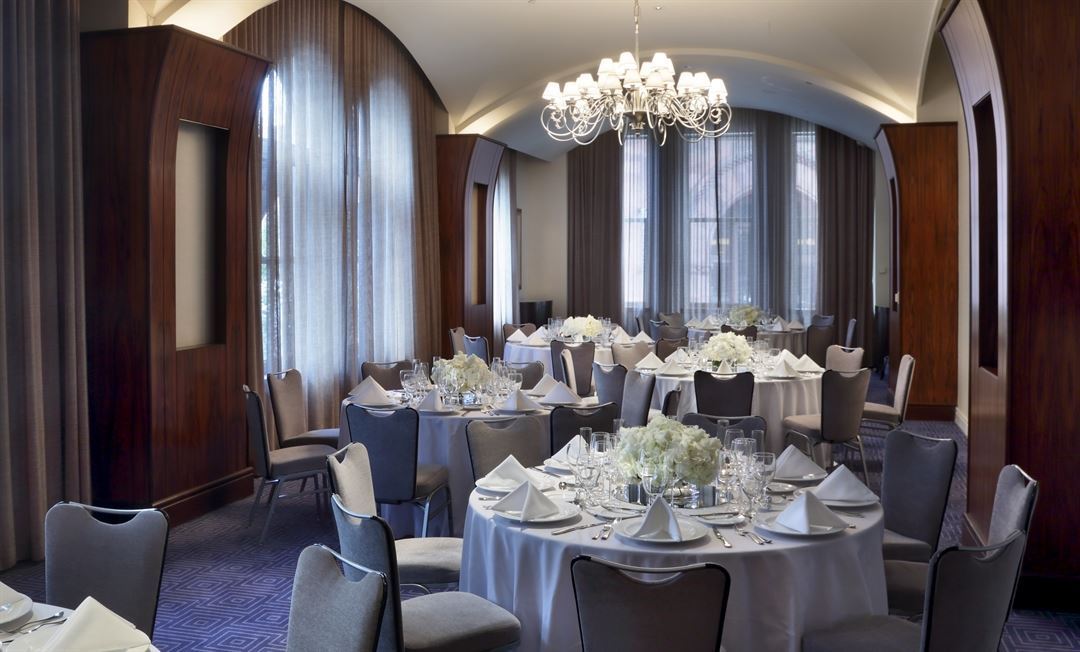
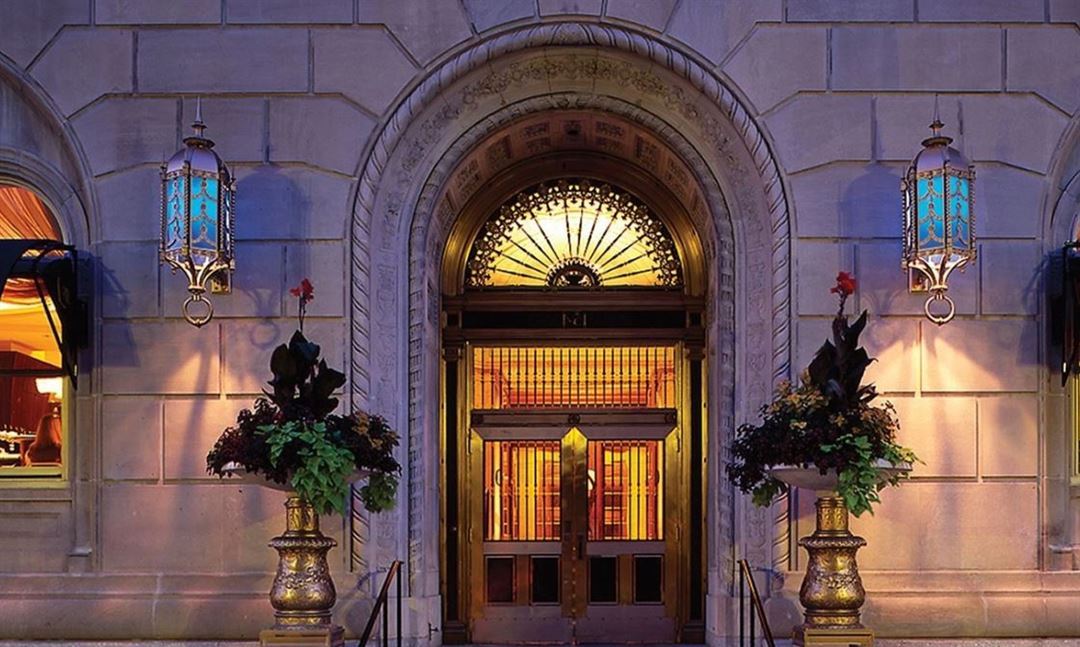
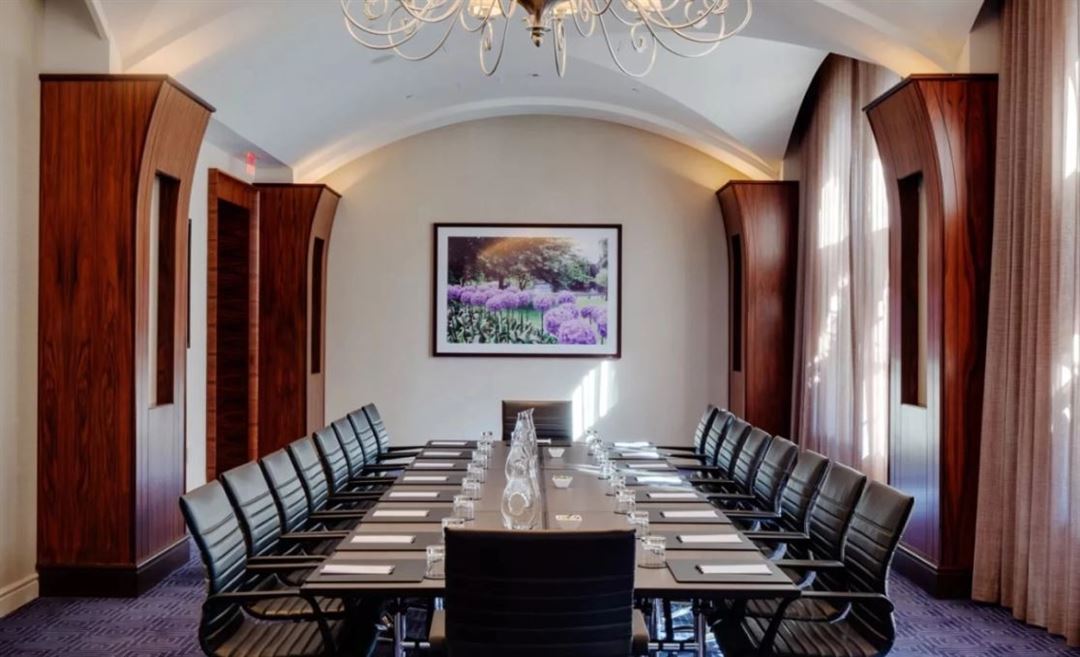










Hotel AKA Back Bay
154 Berkeley Street, Boston, MA
125 Capacity
$3,100 to $6,000 for 50 Guests
Hotel AKA Back Bay offers a sophisticated retreat in a stately limestone building near Copley Square, Newbury Street and Boston Public Garden. New England charm abounds throughout the elegant guest rooms and suites, while lifestyle amenities such as a lively restaurant and state-of-the art fitness center make it easy to settle into life in one of Boston’s most desirable locales. Our attentive guest services team is available to provide local recommendations, help with special requests and ensure your stay with us is memorable.
Hotel AKA Back Bay sets the scene for elegant corporate meetings and social events, with 4,200 square feet of meeting space including six venues that can accommodate up to 125 guests. Cathedral ceilings, modern led lighting with color options, and natural light accents each space’s architectural lines, while state-of-the-art A/V services ensure maximum efficiency. Count on our experienced staff to provide creative catering and attentive service for seamless events from start to finish.
Event Pricing
Banquet Menu Options Starting At
$62 - $120
per person
Event Spaces
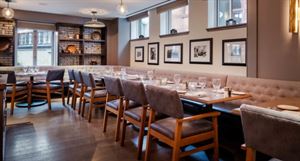
General Event Space
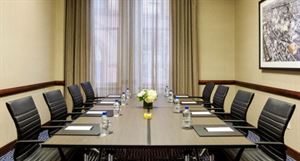
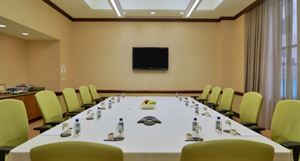
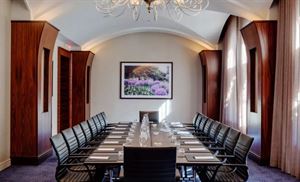

Additional Info
Neighborhood
Venue Types
Amenities
- ADA/ACA Accessible
- Full Bar/Lounge
- Fully Equipped Kitchen
- On-Site Catering Service
- Outdoor Function Area
- Valet Parking
- Wireless Internet/Wi-Fi
Features
- Max Number of People for an Event: 125
- Number of Event/Function Spaces: 6
- Special Features: Full audio, visual and complimentary high speed internet access, LCD projection facilities in meeting rooms, fitness room, Business Center.
- Total Meeting Room Space (Square Feet): 4,500
- Year Renovated: 2014