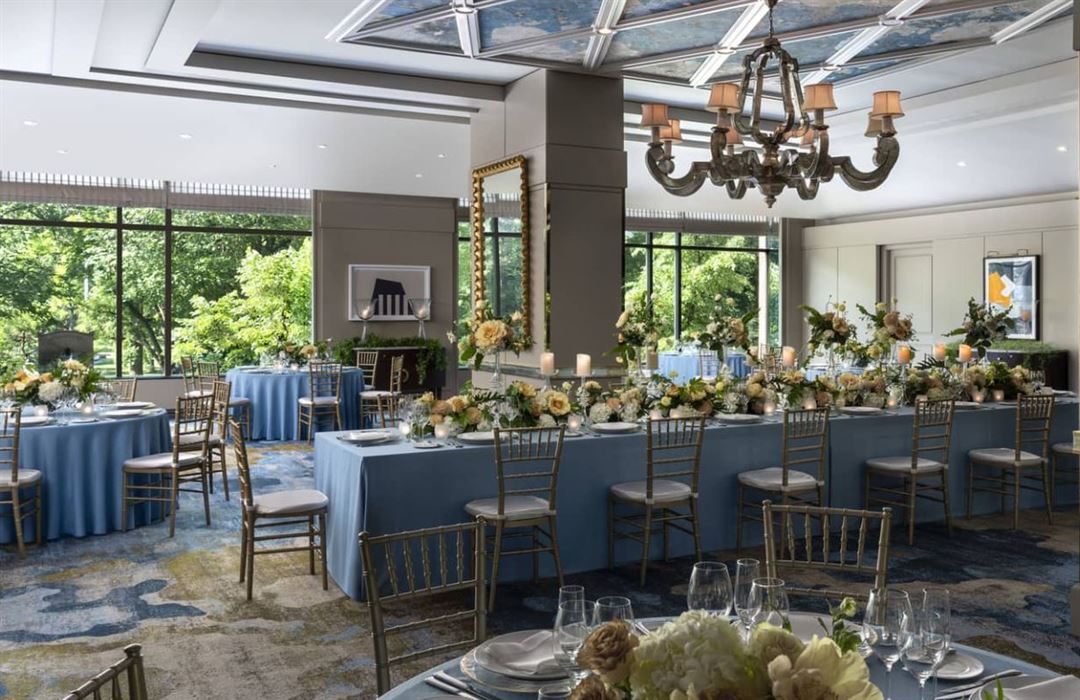
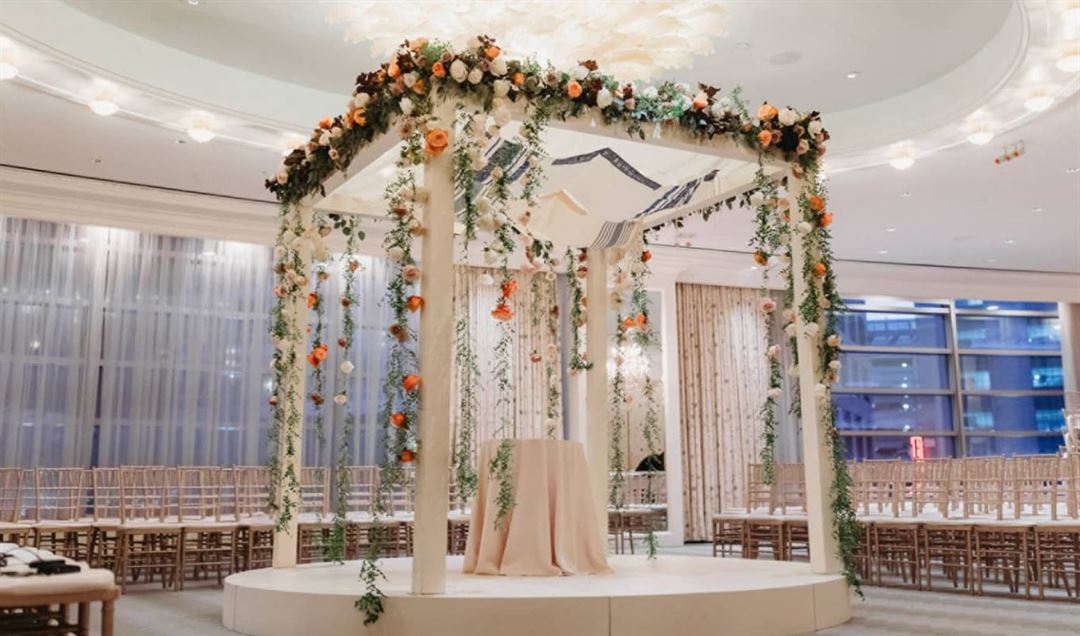
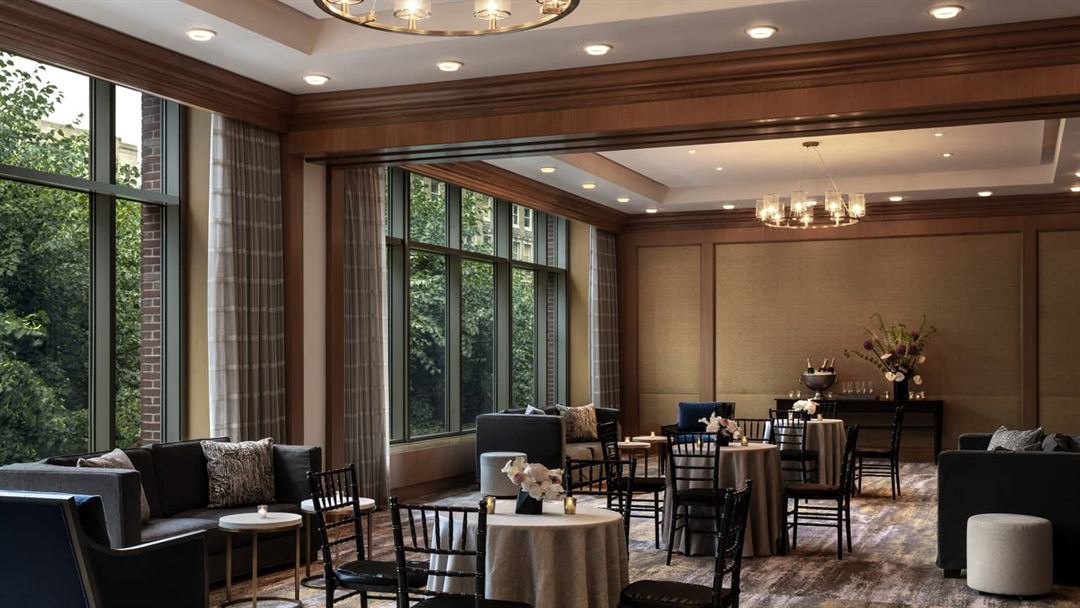
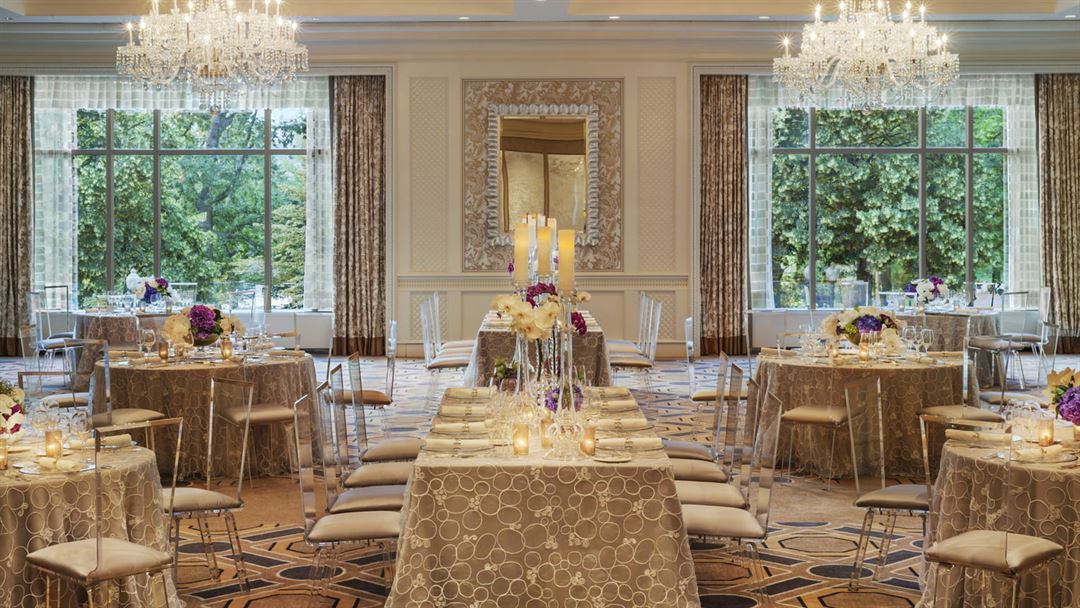
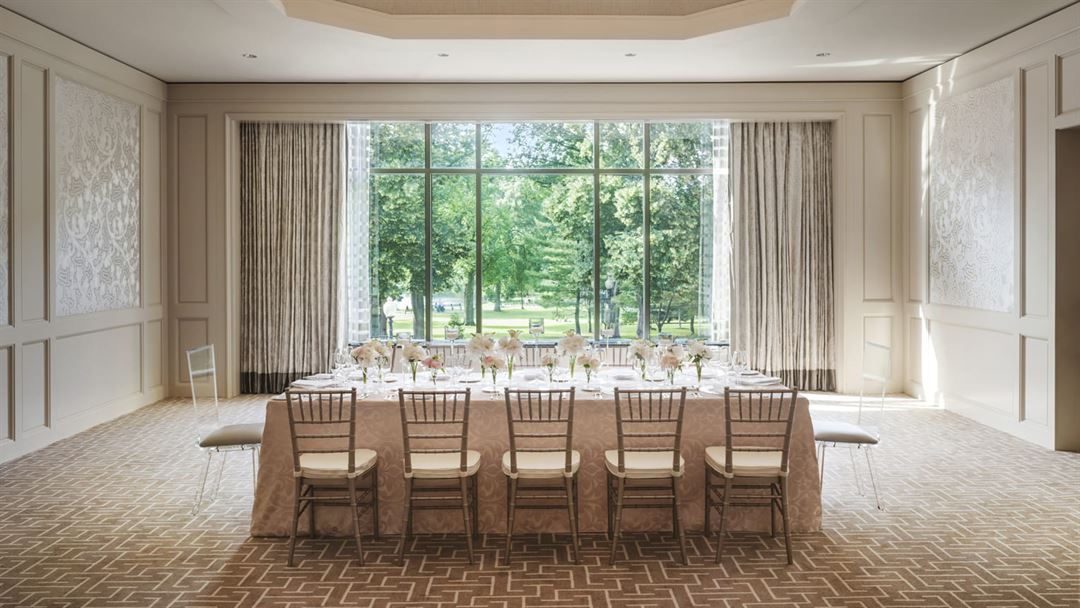











Four Seasons Hotel Boston
200 Boylston Street, Boston, MA
500 Capacity
$15,500 to $22,500 for 50 Guests
Four Seasons Hotel Boston is proudly the most awarded and consistently ranked Forbes Five-Star, AAA Five-Diamond hotel in New England. Located in the city’s classic Back Bay neighborhood, the hotel fronts the famed Public Garden and offers the quintessential Boston experience. Renowned for its spacious rooms, light-filled event spaces, and unparalleled service, Four Seasons Hotel Boston is the premie luxury meeting and event destination in Boston.
Event Pricing
Wedding Pricing Starting At
$310 - $450
per person
Catering Pricing Starting At
$55 - $200
per event
Event Spaces
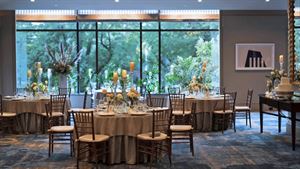
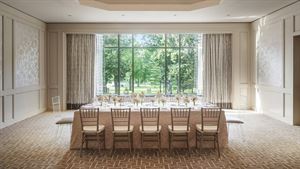
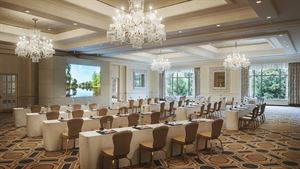
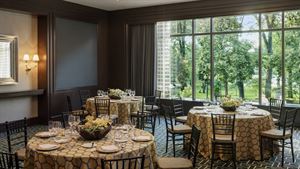
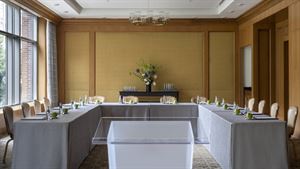
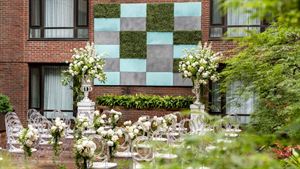
General Event Space
Additional Info
Venue Types
Features
- Max Number of People for an Event: 500