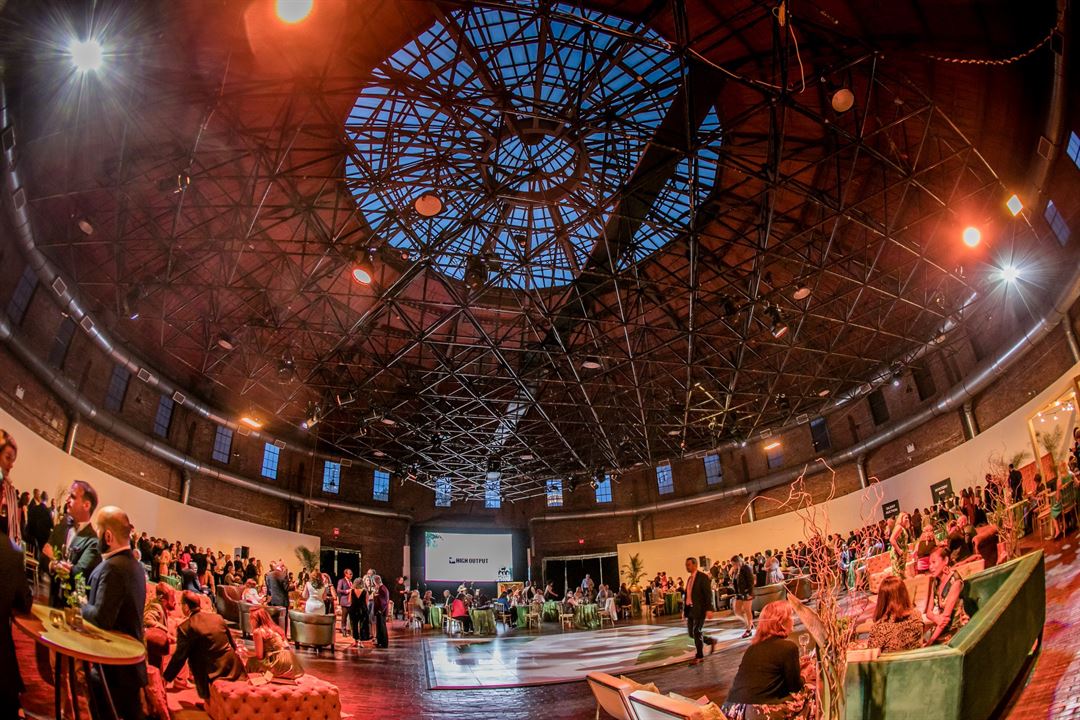
Boston Center for the Arts
539 Tremont Street, Boston, MA
1,000 Capacity
BCA provides performance space to dozens of performing arts organizations, and individual artists. Our venues are flexible and sized for a variety of different needs, from dance and theatre companies to corporate events. We can work with you to identify the perfect space and provide the expertise and support to make your event or production a success. Best of all, when you rent a space at BCA, you provide critical support to hundreds of Boston’s working artists.
Event Spaces



Theater

Outdoor Venue

General Event Space

Additional Info
Neighborhood
Venue Types
Amenities
- ADA/ACA Accessible
- Fully Equipped Kitchen
- Outdoor Function Area
- Outside Catering Allowed
Features
- Max Number of People for an Event: 1000
- Special Features: full kitchen, access to public transportation, week-long theater rentals, list of approved caterers and vendors
- Total Meeting Room Space (Square Feet): 23,000