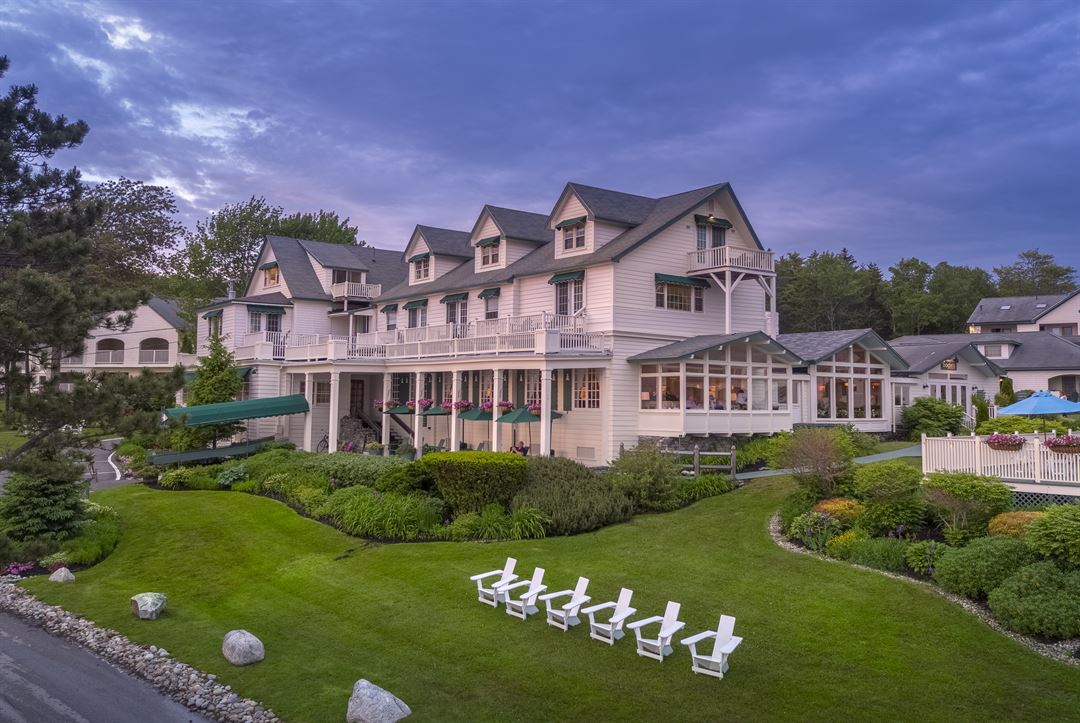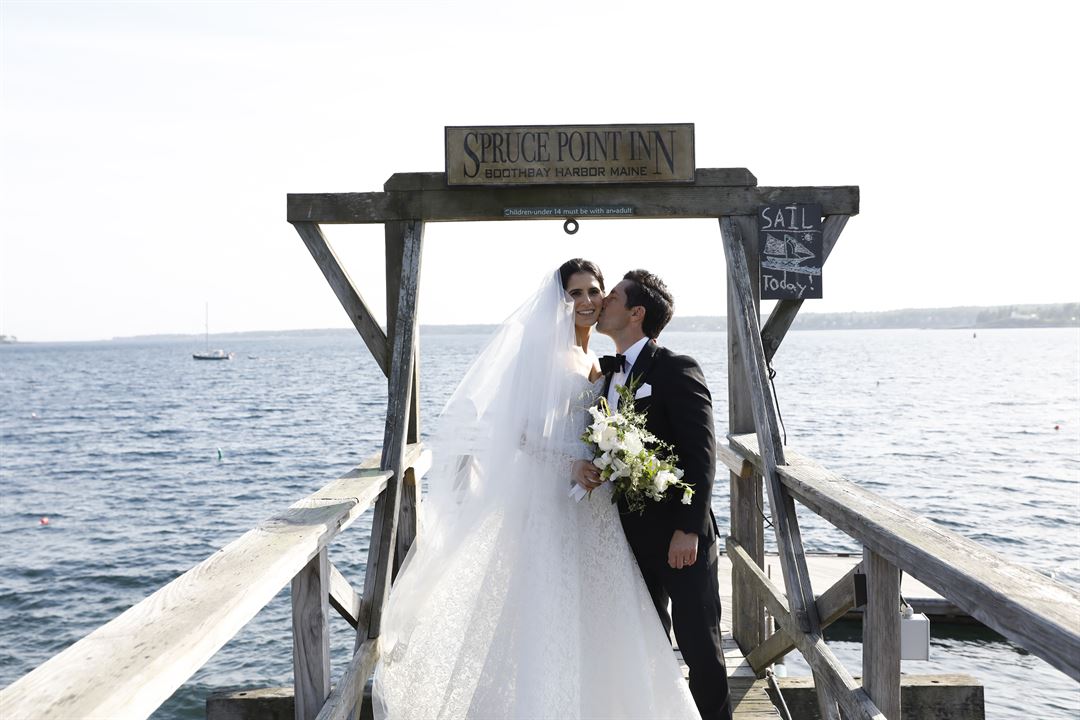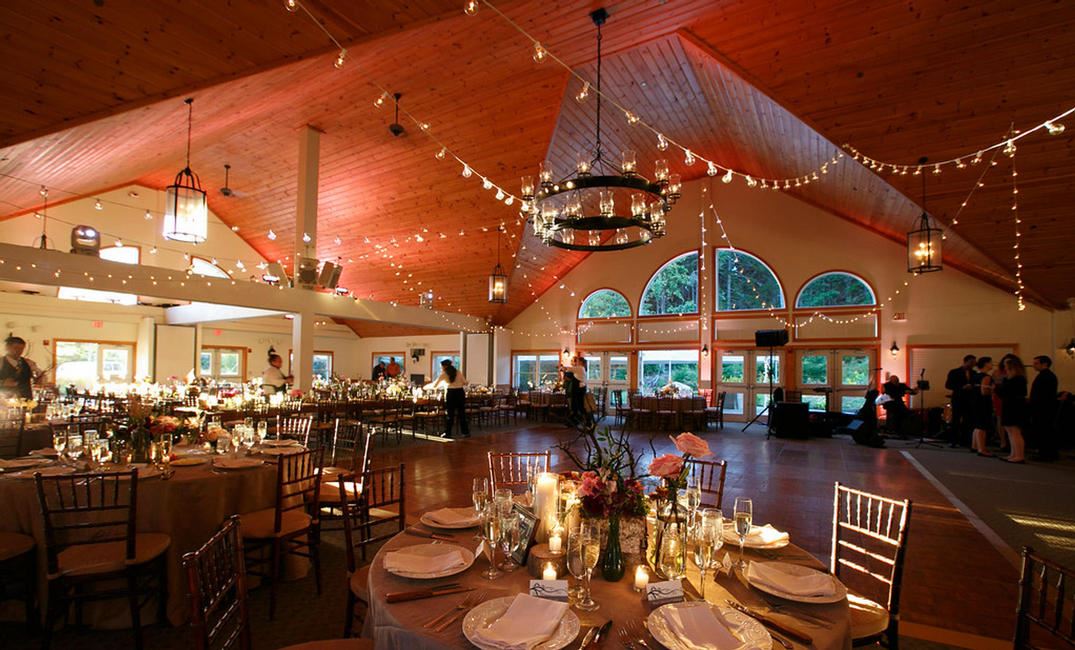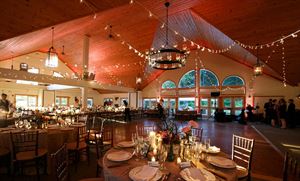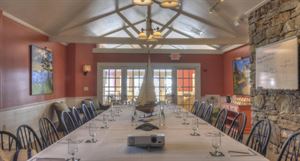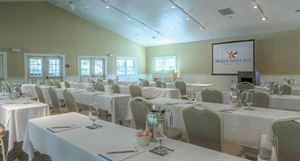Spruce Point Inn Resort
88 Grandview Avenue, P. O. Box 237, Boothbay Harbor, ME
207-633-4152
Capacity: 200 people
About Spruce Point Inn Resort
As you explore the variety of experiences your guests can enjoy you will quickly appreciate that we can facilitate almost any mood, any goal, any experience you have in mind when you think of hosting an executive retreat, wedding, incentive meeting, party or corporate gathering on the Maine seacoast.
Event Pricing
Wedding Package
Attendees: 0-200
| Pricing is for
weddings
only
Attendees: 0-200 |
$220 - $260
/person
Pricing for weddings only
Event Spaces
Oceanfront Deck
Pemaquid
Boardroom/Private Dining Room
Linekin Bay Room
Venue Types
Amenities
- ADA/ACA Accessible
- Full Bar/Lounge
- Fully Equipped Kitchen
- On-Site Catering Service
- Outdoor Function Area
- Outdoor Pool
- Outside Catering Allowed
- Waterfront
- Waterview
- Wireless Internet/Wi-Fi
Features
- Max Number of People for an Event: 200
- Number of Event/Function Spaces: 6
- Special Features: Condominiums, lodges and cottages available. Formal dining room, pub/bistro, lobster bakes and private dining room. Spa, garden, fitness center, saltwater pool, freshwater pool, shuffleboard, croquet, kayaking and bikes on premises.
- Total Meeting Room Space (Square Feet): 7,000
- Year Renovated: 2012
