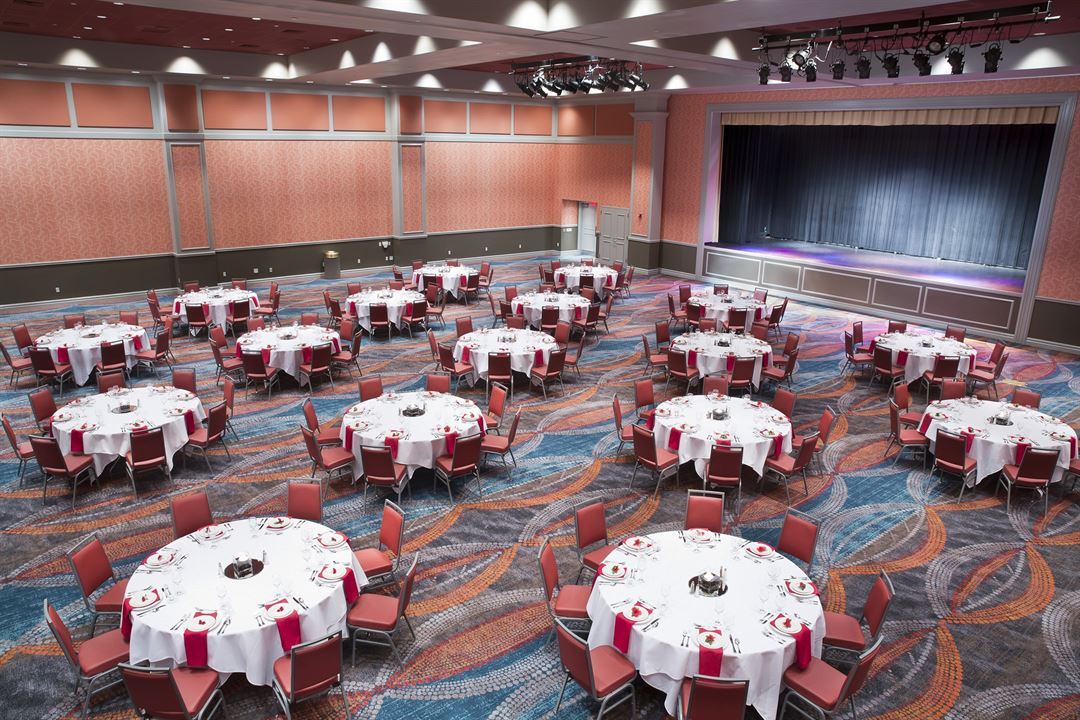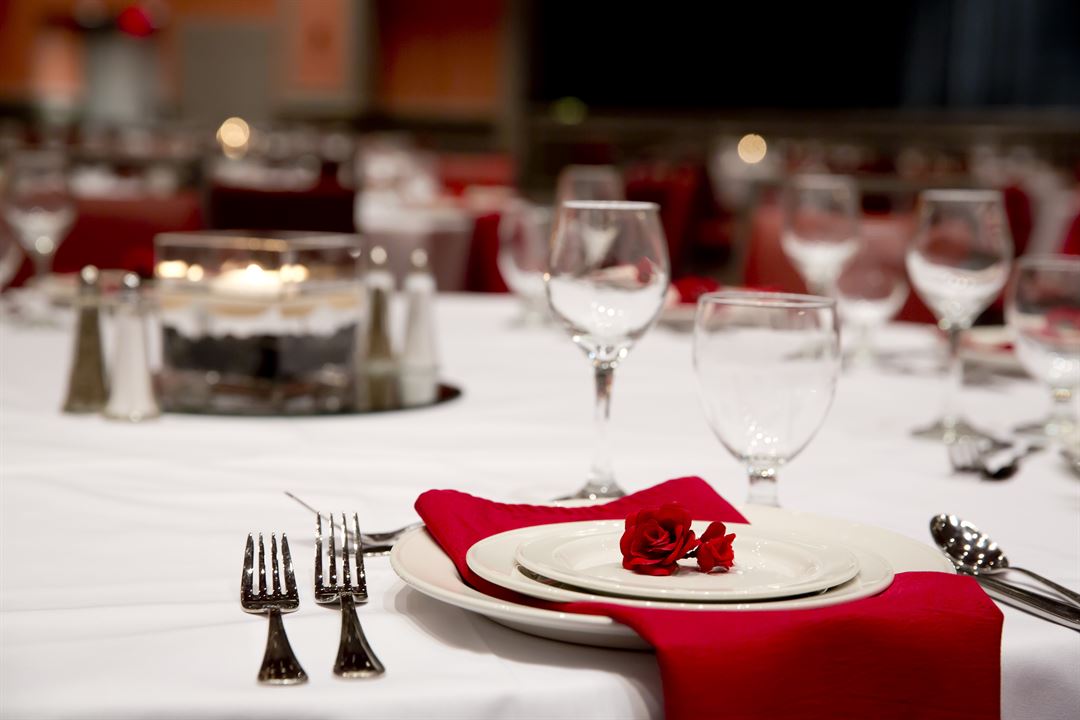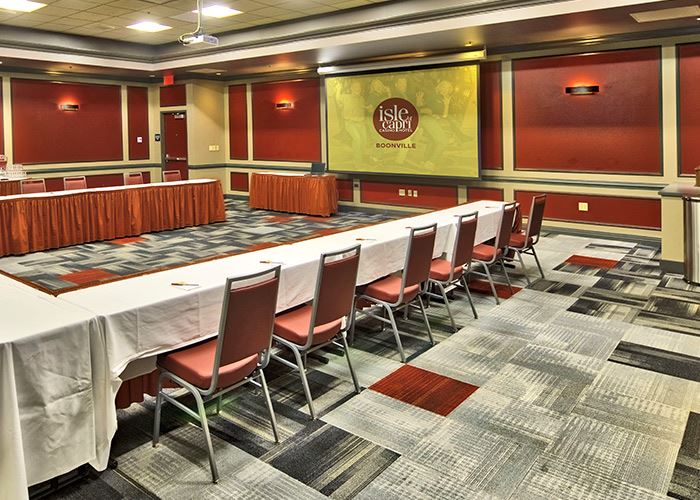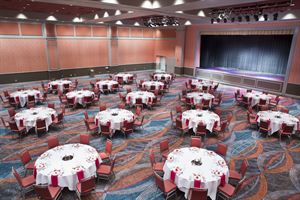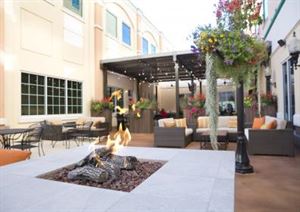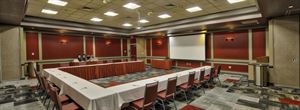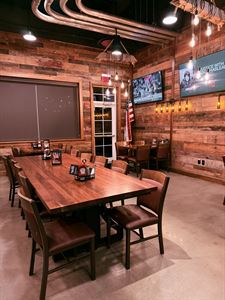Isle of Capri Casino Hotel Boonville
100 Isle of Capri Boulevard, Boonville, MO
660-882-1268
Typically Responds within 12 hours
Capacity: 900 people
About Isle of Capri Casino Hotel Boonville
With over 12,000 sq. feet of flexible meeting and banquet space – a gathering at the Isle of Capri Casino® Hotel Boonville promises the perfect combination of work and play. Whether it’s a wedding reception, holiday party, corporate gathering or just a social get-together, we'll help coordinate your event from start to finish. We offer a variety of menu options and impeccable service throughout the property that is sure to make your event memorable.
Event Pricing
Room Rental
Attendees: 0-900
| Deposit is Required
| Pricing is for
all event types
Attendees: 0-900 |
$50 - $1,500
/event
Pricing for all event types
Banquet Menus Starting At
Attendees: 0-900
| Deposit is Required
| Pricing is for
all event types
Attendees: 0-900 |
$6 - $34
/person
Pricing for all event types
Key: Not Available
Availability
Last Updated: 3/5/2025
Select a date to Request Pricing
Event Spaces
Ballroom
Courtyard
Event Center
Private Dining Room
Venue Types
Amenities
- ADA/ACA Accessible
- Full Bar/Lounge
- On-Site Catering Service
- Outdoor Function Area
- Valet Parking
- Wireless Internet/Wi-Fi
Features
- Max Number of People for an Event: 900
- Total Meeting Room Space (Square Feet): 12,000
- Year Renovated: 2001
