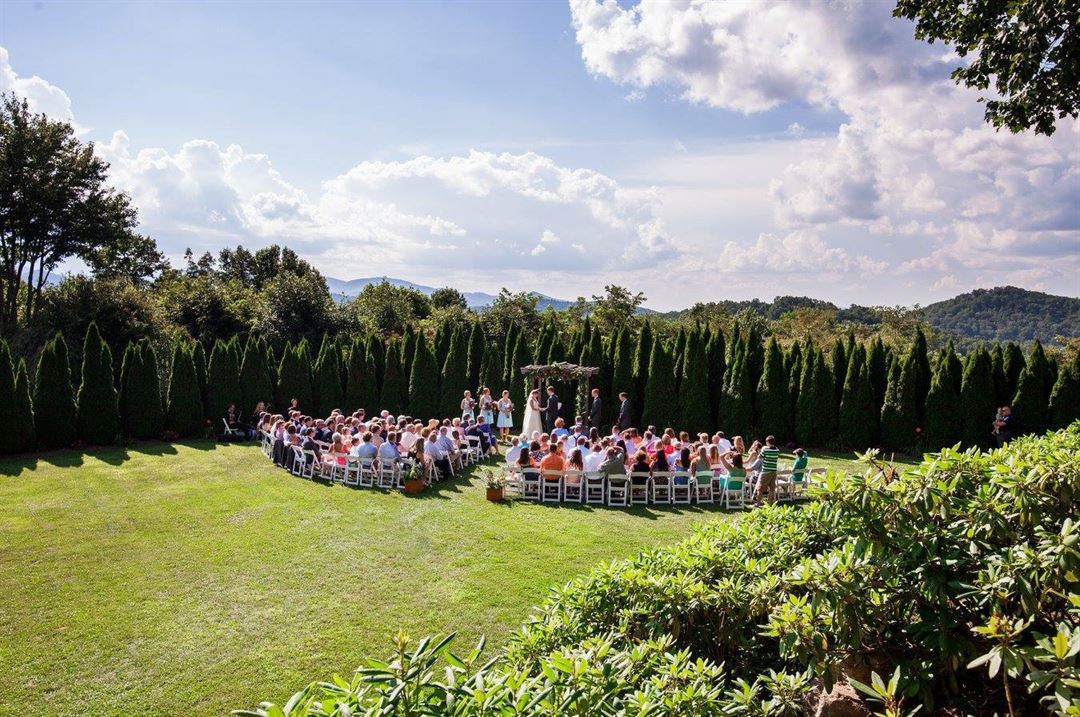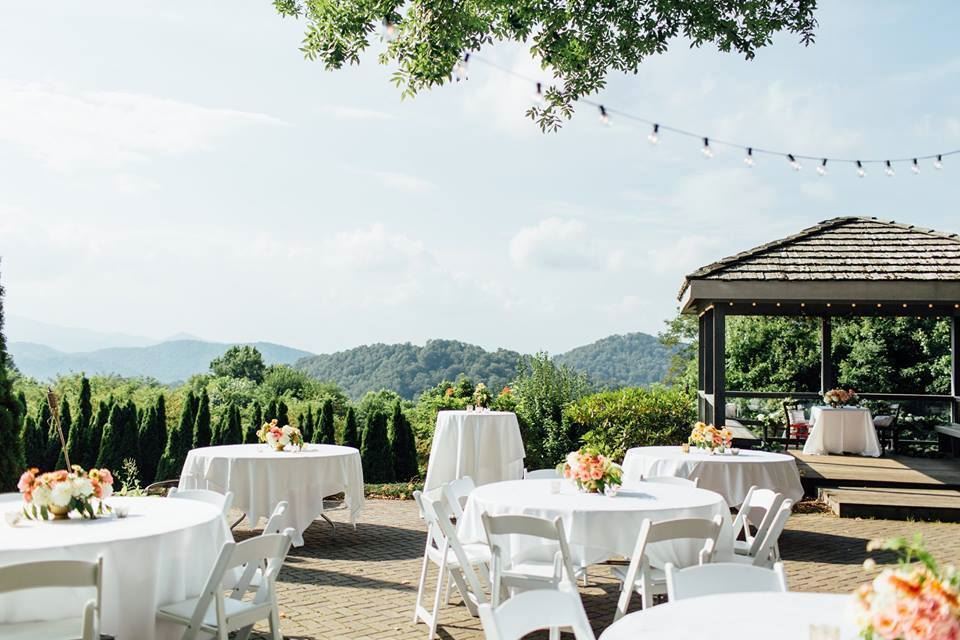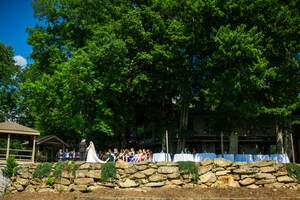








































The Inn at Crestwood
3236 Shulls Mill Rd, Boone, NC
190 Capacity
Inn at Crestwood Restaurant and Spa offers a gorgeous mountain setting for your dream wedding. Select the perfect venue from our lush lawn or terrace overlooking Grandfather Mountain and discover the sophisticated ambiance, cuisine, service and amenities at Crestwood that will make your wedding perfect.
Event Spaces






Additional Info
Venue Types
Amenities
- Full Bar/Lounge
- Fully Equipped Kitchen
- On-Site Catering Service
- Outdoor Function Area
- Wireless Internet/Wi-Fi
Features
- Max Number of People for an Event: 190
- Number of Event/Function Spaces: 6
- Total Meeting Room Space (Square Feet): 3,258
- Year Renovated: 2024