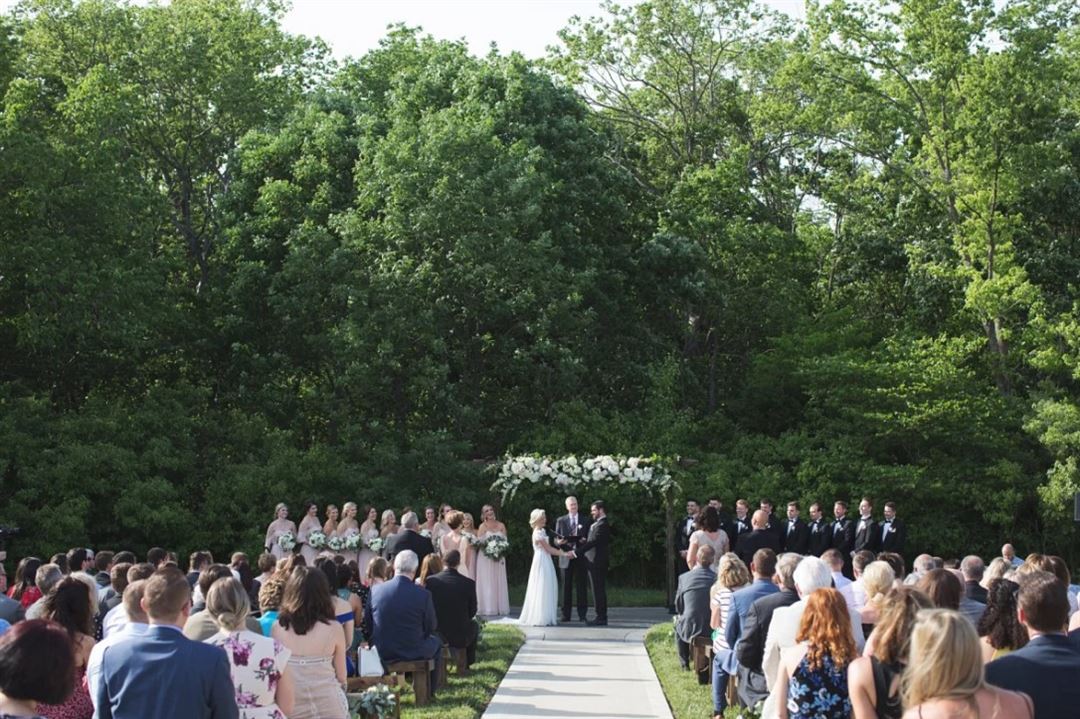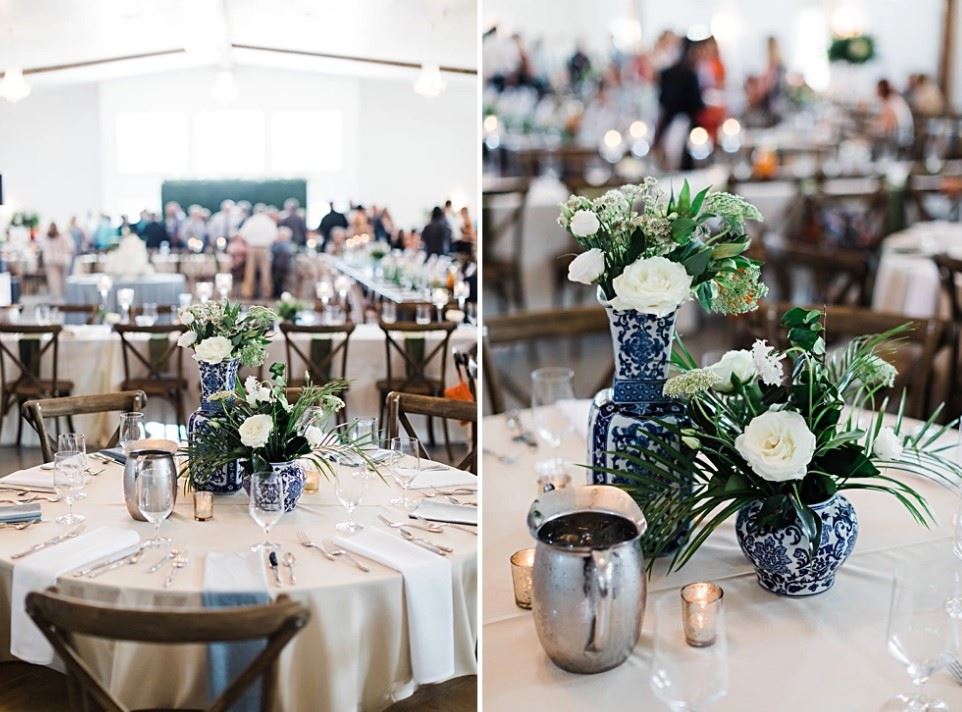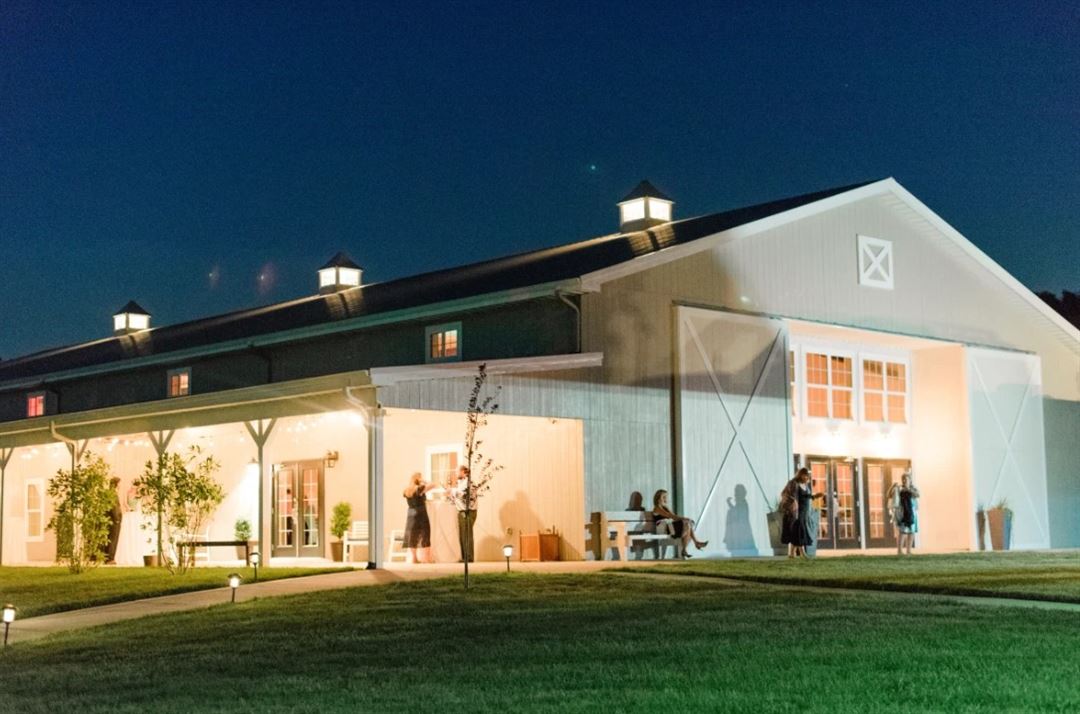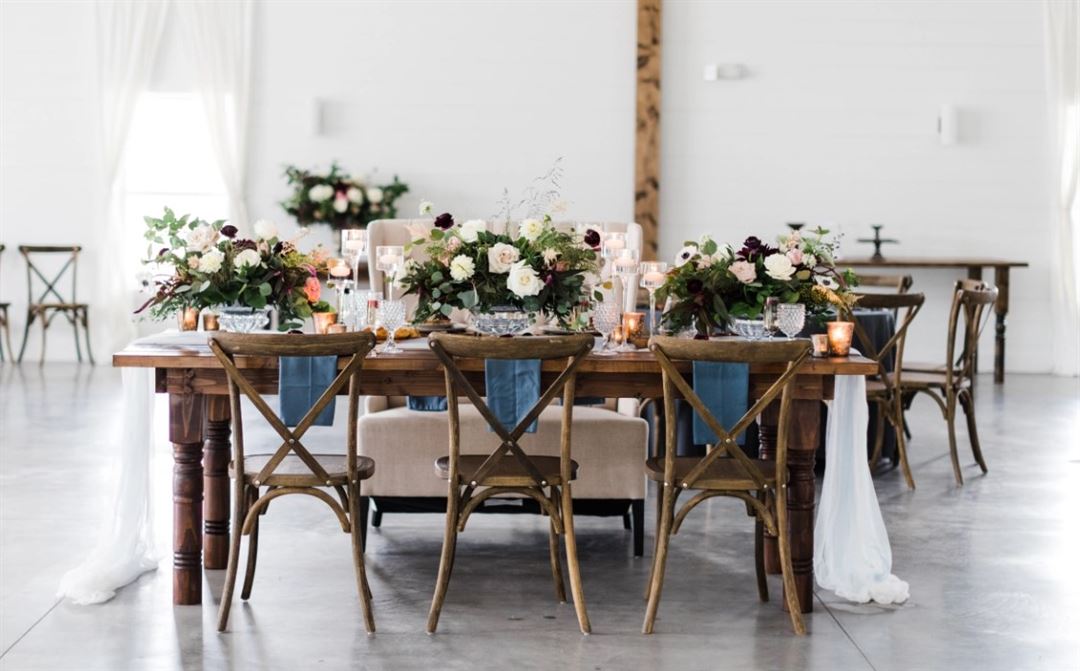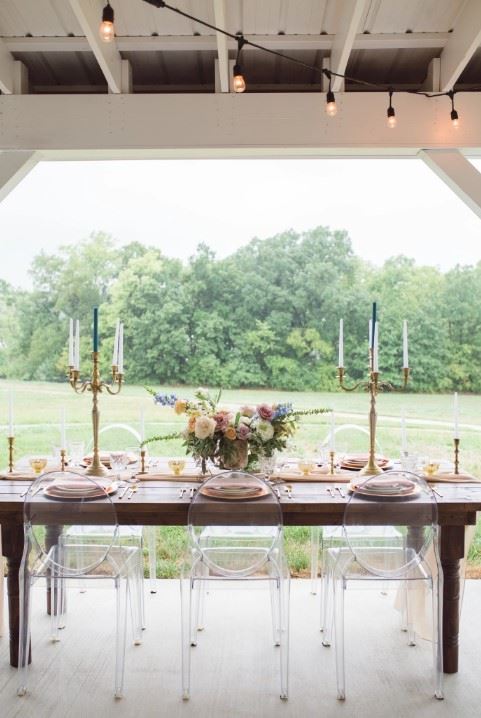The Farms at Woodend Springs
14100 Woodend Road, Bonner Springs, KS
Capacity: 300 people
About The Farms at Woodend Springs
As Kansas City’s newest venue, we provide first class service for events and gatherings of all size. Enjoy your perfect event in our 7,200 square foot, climate controlled space. The Farms is designed to serve as a destination for weddings, social gatherings, and corporate events. Nestled on 10 acres, enjoy a private location.
Event Spaces
Main Event Building
Outdoor Ceremony Space
The Veranda
Venue Types
Amenities
- Outdoor Function Area
Features
- Max Number of People for an Event: 300
