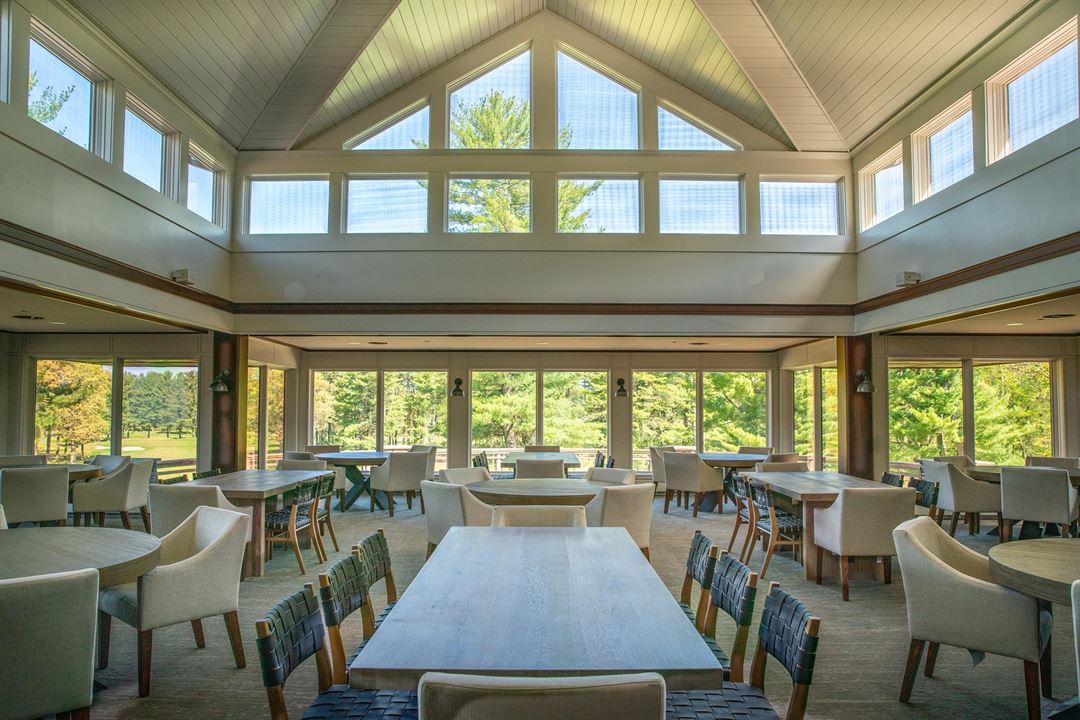
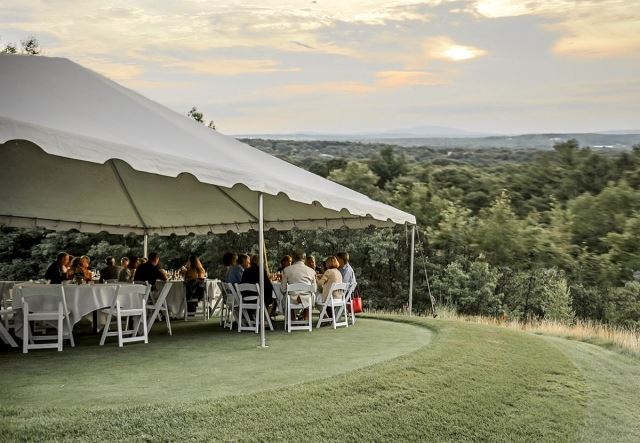
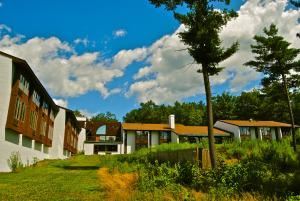
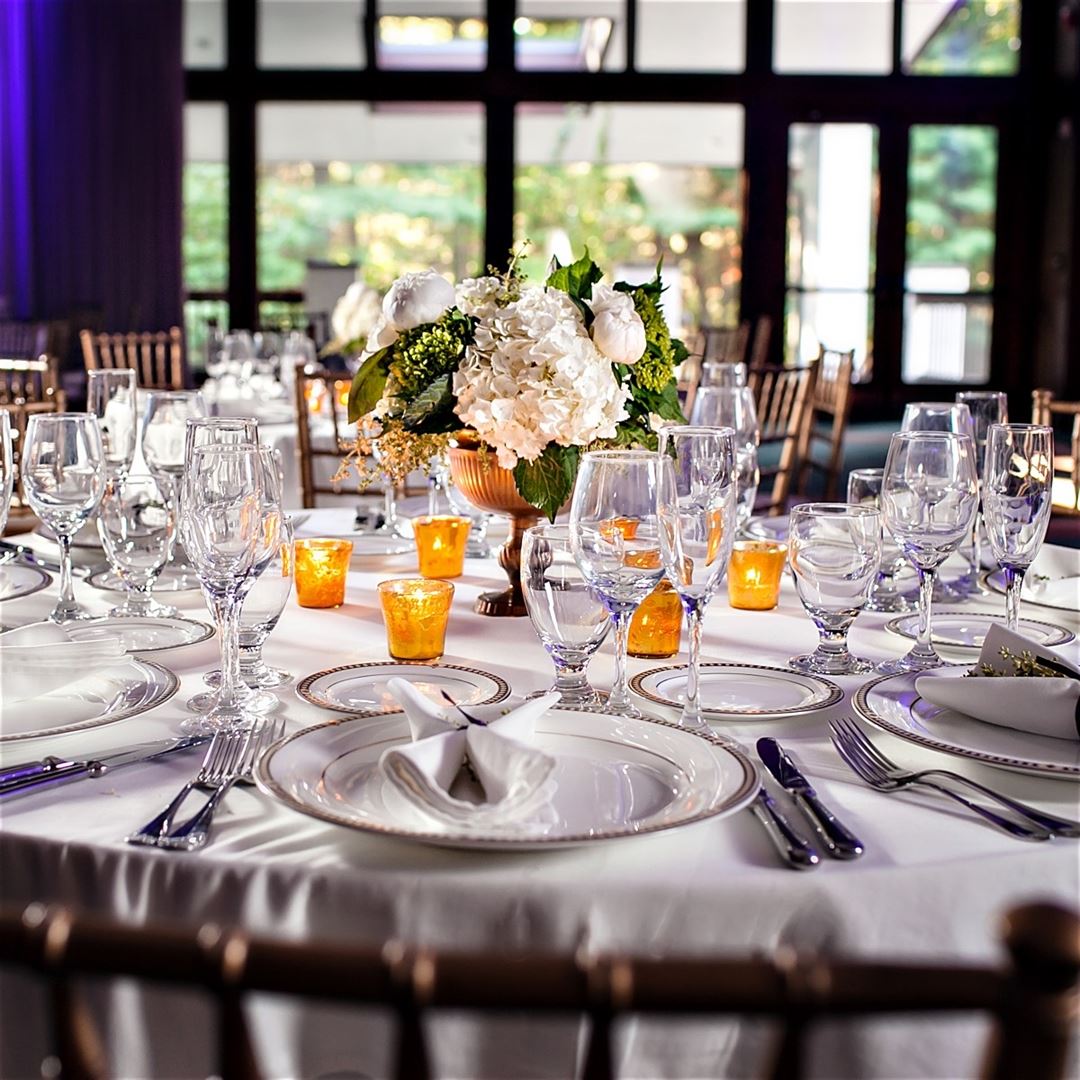
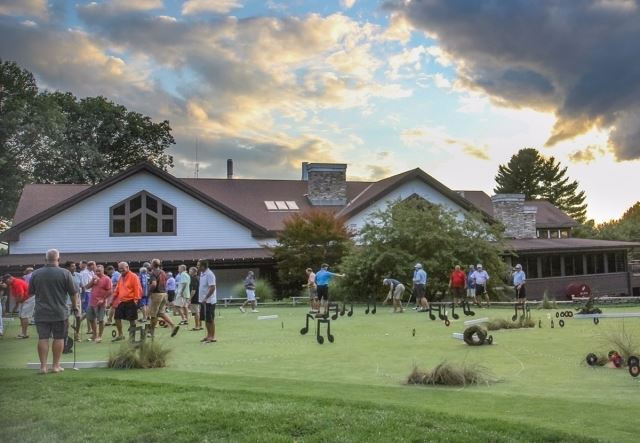


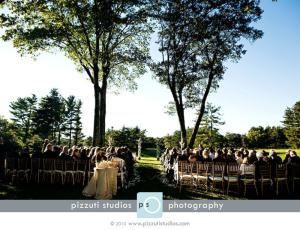

















The International Golf Resort
159 Ballville Rd, Bolton, MA
450 Capacity
Eat, Sleep, Play, Repeat.
Featuring two top-rated championship golf courses, an award-winning restaurant plus hotel accommodations, The International is New England’s go-to destination.
At The International we are reimagining what it means to be a modern golf and social club in the 21st century. We are developing and tailoring programs and services to match the demands of the modern lifestyle and today’s family.
Inspiring Environment
The International Golf Club & Resort is recognized as one of New England’s best locations for a social, corporate, golf event or wedding reception.
Flexible Venue Sizes
The International’s four venues can accommodate events from 10 to 400 people, whether it’s for a board meeting, sales conference or retreat.
Gourmet Catering
Choose from our pre-selected “activity-based” menus or design your own customized menu to meet any special needs or interests.
The Ballroom is the property’s largest facility, it seats up to 400 and overlooks the ninth and 18th greens of our world-renowned The Pines golf course. The outdoor space at this venue has plenty of room for barbecues, tented events and golf entertainment.
The Grand Room at The Lodge features high vaulted ceilings and floor-to-ceiling windows that overlook a beautiful outdoor patio, perfect for dining or cocktails. The Grand Room can accommodate up to 400 seated theater-style, and up to 200 seated banquet-style.
Fireplace Room
With a capacity of 150, the Fireplace Room is a great location for smaller events. Its intimate space is centered around a stone fireplace, while floor-to-ceiling windows overlook illuminated pine trees. A wrap-around deck is designed for outdoor cocktail parties. The Fireplace Room is the perfect location for smaller, “boutique” style weddings and events.
The Lounge
The Lounge can accommodate small groups of up to 80 seated banquet-style. The Lounge features a small bar area, large fireplace and flat screen TV, along with a beautiful patio and newly designed “fairway lawn,” overlooking The Pines course, perfect for cocktails or barbecues. The fairway lawn can host tented events capable of seating up to 300 banquet-style.
Conference Center
Our Business Conference Center is a state-of-the-art space that seats up to 400 people, theater-style. It can also be divided into three smaller spaces of about 80 people each, theater-style. There are three additional break out rooms, all with full AV support and equipment rentals.
Corporate Events are a specialty. The International has been hosting corporate events for more than 50 years. Whether it’s a management meeting, sales conference, retreat or board meeting, The International has a number of different venues and services for you to choose from, depending on size of group and type of event.
The Lodge at The International invites a range of possibilities to complement your special event. The Lodge offers 53 tranquil and spacious rooms for your convenience and that of your guests, featuring heavenly beds, free continental breakfast and Wi-Fi, plus fitness center privileges.
Our sales and event managers will work with you to design the perfect menu for your special event, while our professionally trained food and beverage team will deliver an incredible combination of seasonal cuisine leaving your guests looking forward to years to come.
The Business Conference Center
We have a state-of-the-art business conference center that can be utilized as one large space, accommodating up to 400 people seated theater-style. The room can also be divided into three smaller spaces accommodating up to about 80 people each, seated theater-style. The business Conference Center offers additional three break out rooms. The International offer full IT / AV support and equipment rentals for all meetings sizes.
Event Spaces
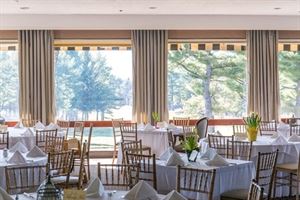
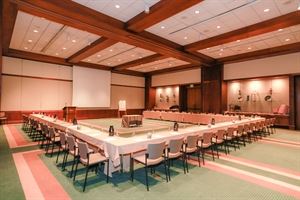
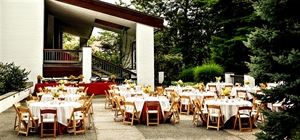
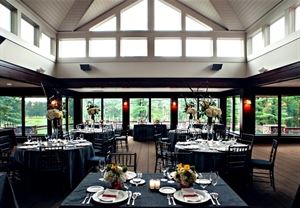
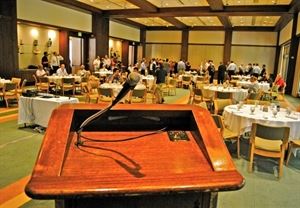
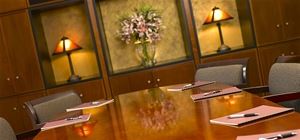

Additional Info
Venue Types
Amenities
- Full Bar/Lounge
- Fully Equipped Kitchen
- On-Site Catering Service
- Outdoor Function Area
- Wireless Internet/Wi-Fi
Features
- Max Number of People for an Event: 450
- Special Features: Two championship 18 hole golf courses Local attractions including: Winery tour, Wachusset Ski resort, and agricultural tourism.
- Total Meeting Room Space (Square Feet): 2,300
- Year Renovated: 2010