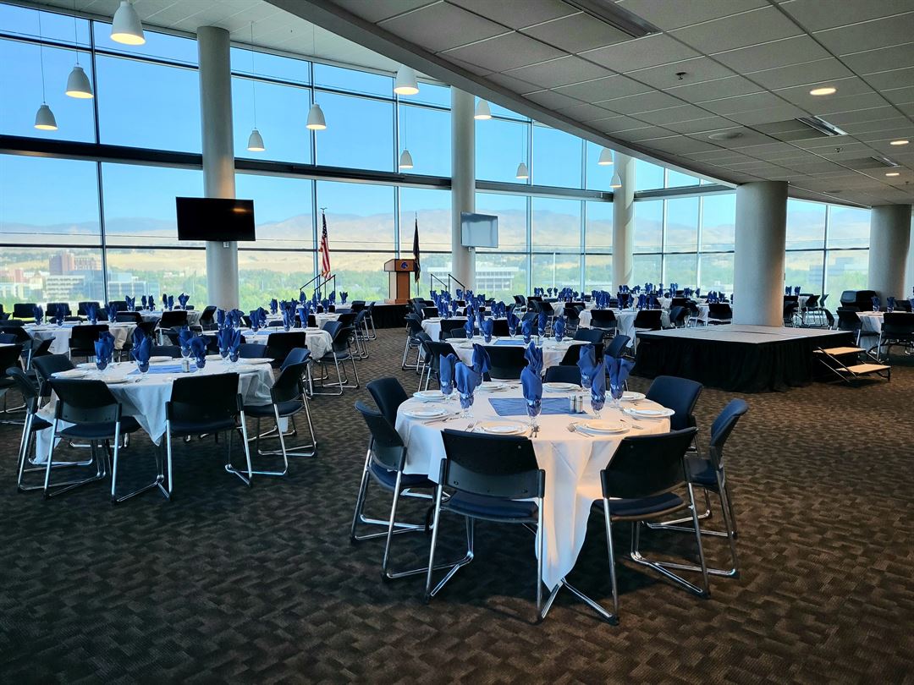
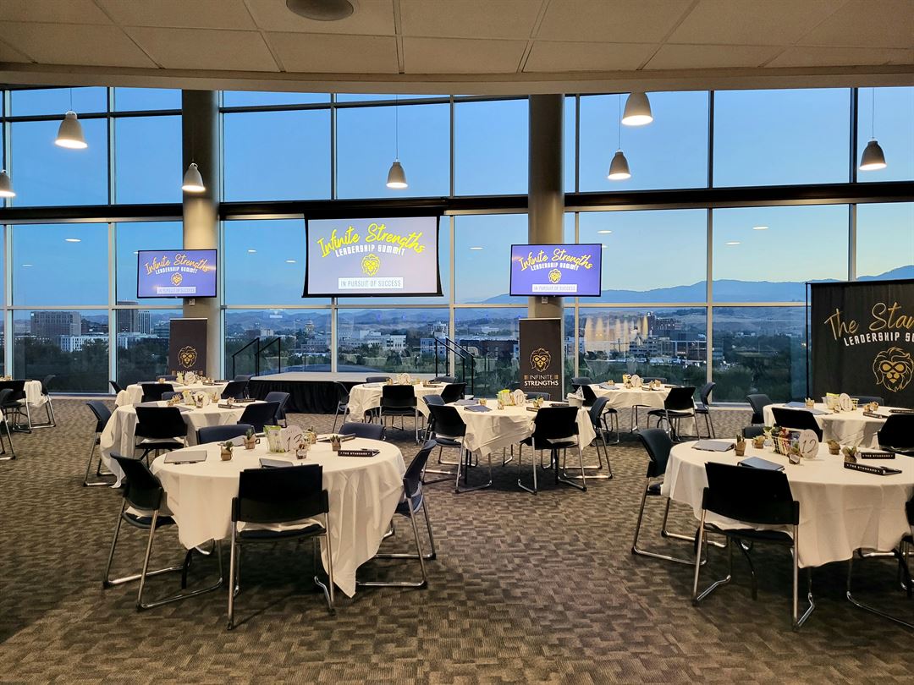
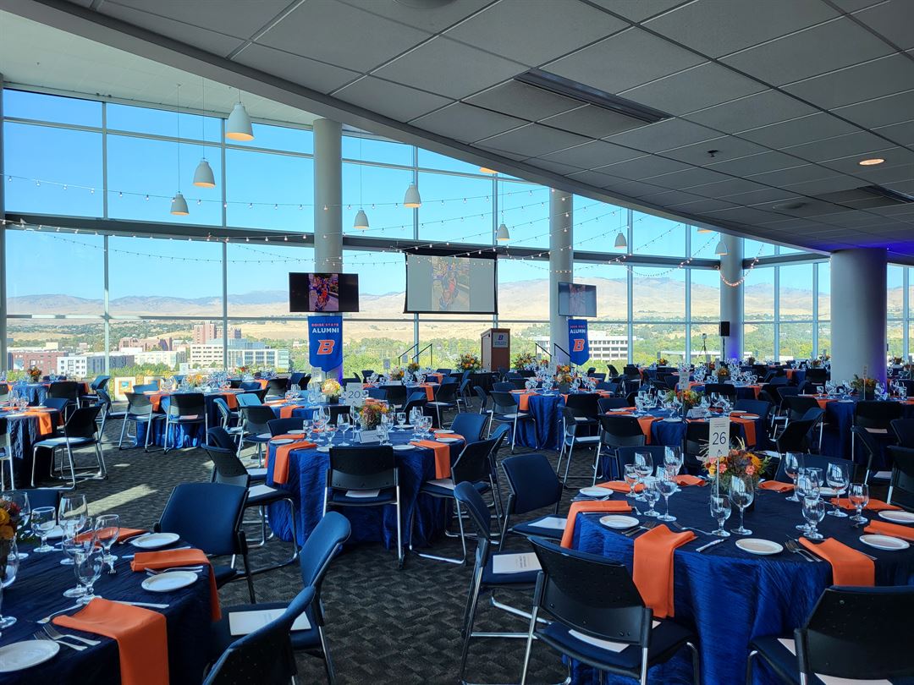
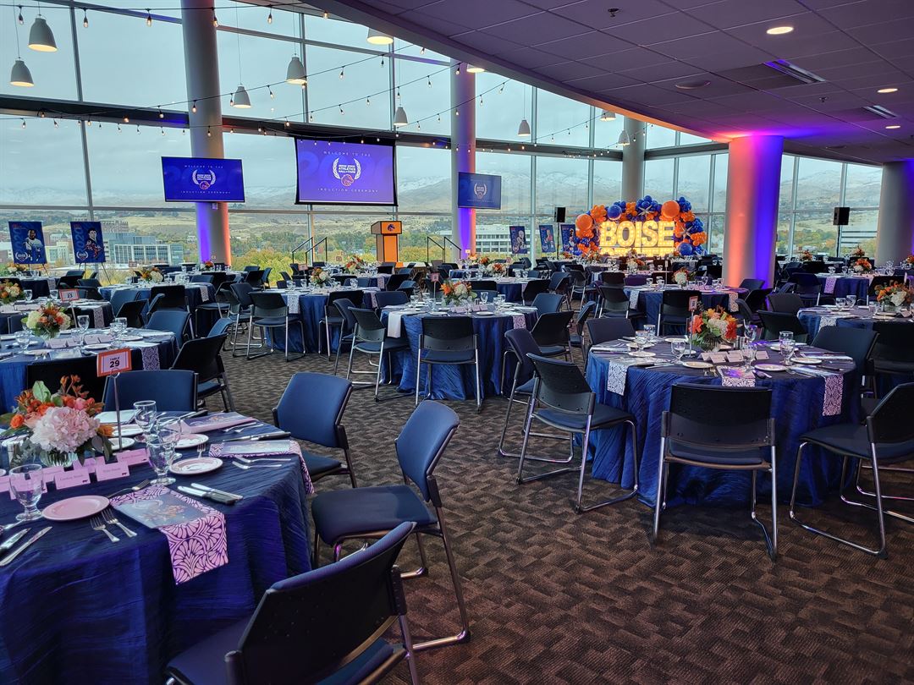
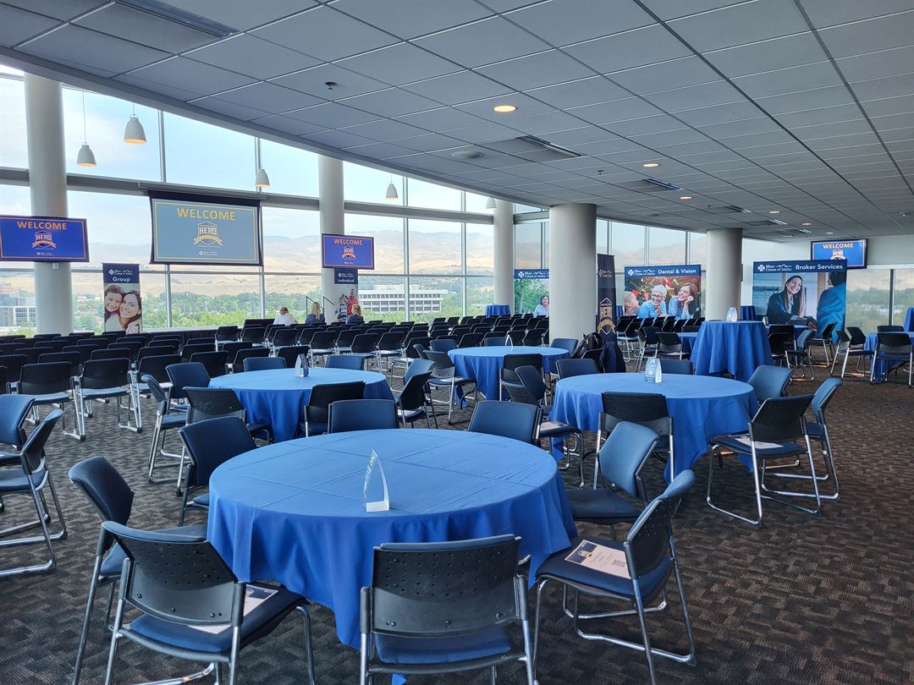


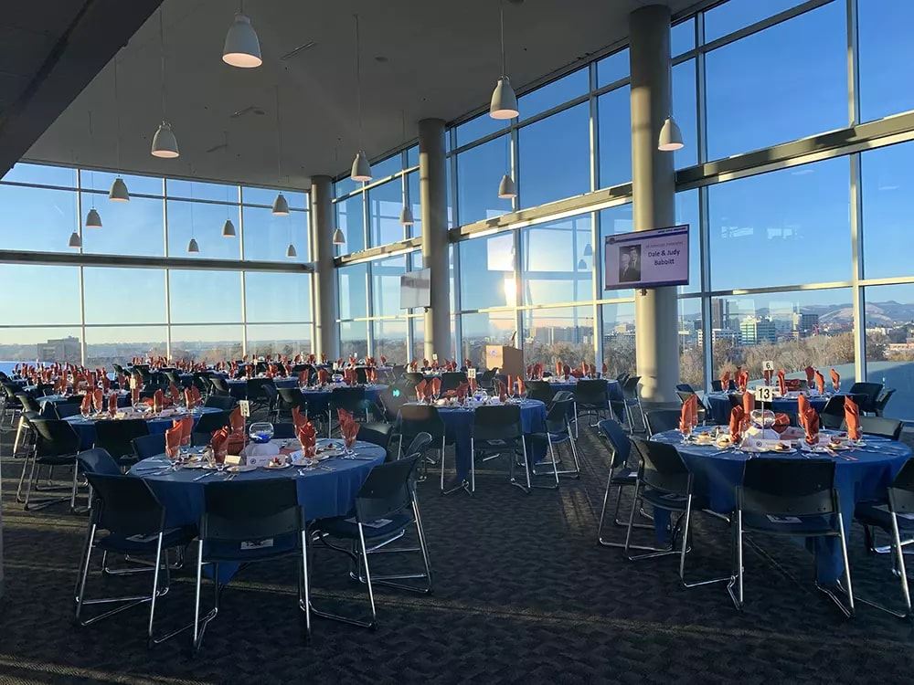
Stueckle Sky Center
1910 West University Drive, Boise, ID
350 Capacity
$600 to $5,150 / Event
Boise State University's Stueckle Sky Center at Albertsons Stadium is the premier wedding, event and sporting venue in the west. Named for University benefactors Duane and Lori Stueckle, the four-level facility includes three individual banquet spaces. Each space features unique amenities and style, affording guests with unforgettable event experience. All three banquet spaces have sweeping views of the Boise bench, foothills and downtown skyline providing a stunning backdrop for your special day. The Double R Ranch Room overlooks The Blue, Albertsons Stadium's world-famous blue turf football field. Contact us today to determine availability or to schedule a venue tour.
Event Pricing
Downtown ESports Facility
200 people max
$600 - $5,000
per event
Bronco Zone Room Rental
140 people max
$995 - $1,990
per event
The Loft Room Rental
100 people max
$1,100 - $2,200
per event
Allen Noble Hall of Fame Room Rental
150 people max
$1,250 - $2,500
per event
Skyline Room Rental
160 people max
$1,785 - $3,575
per event
Double R Ranch Room Rental
350 people max
$2,575 - $5,150
per event
Availability (Last updated 3/23)
Event Spaces
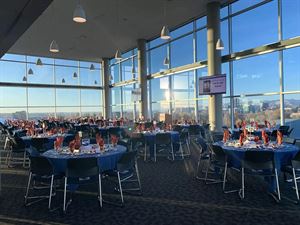
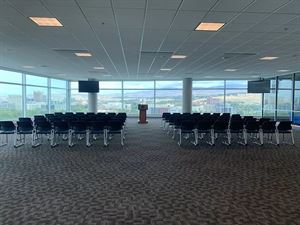
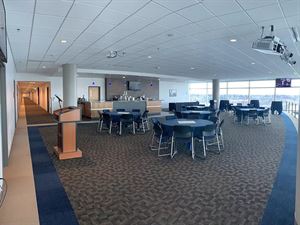

Banquet Room

General Event Space

General Event Space
Additional Info
Neighborhood
Venue Types
Amenities
- Full Bar/Lounge
Features
- Max Number of People for an Event: 350