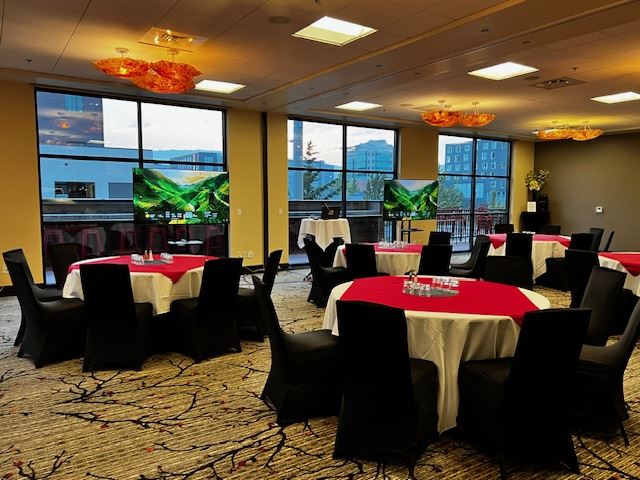
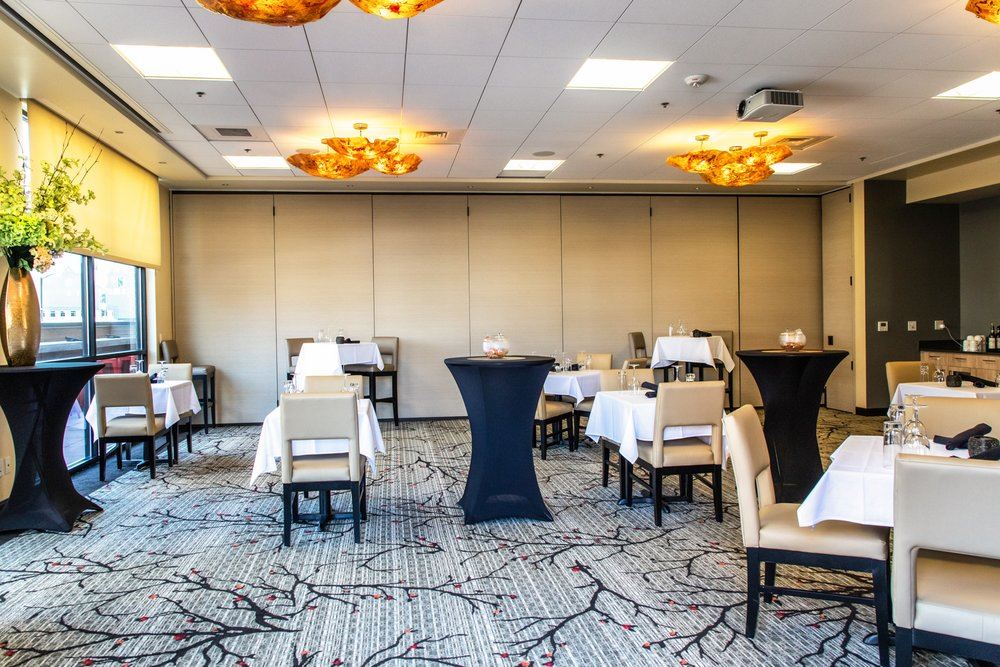
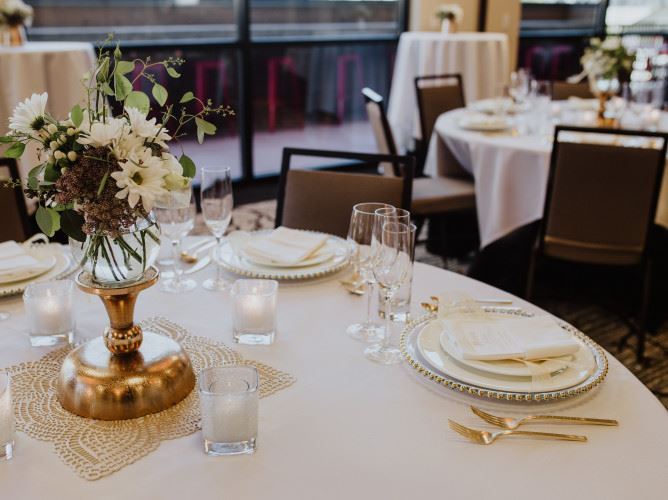
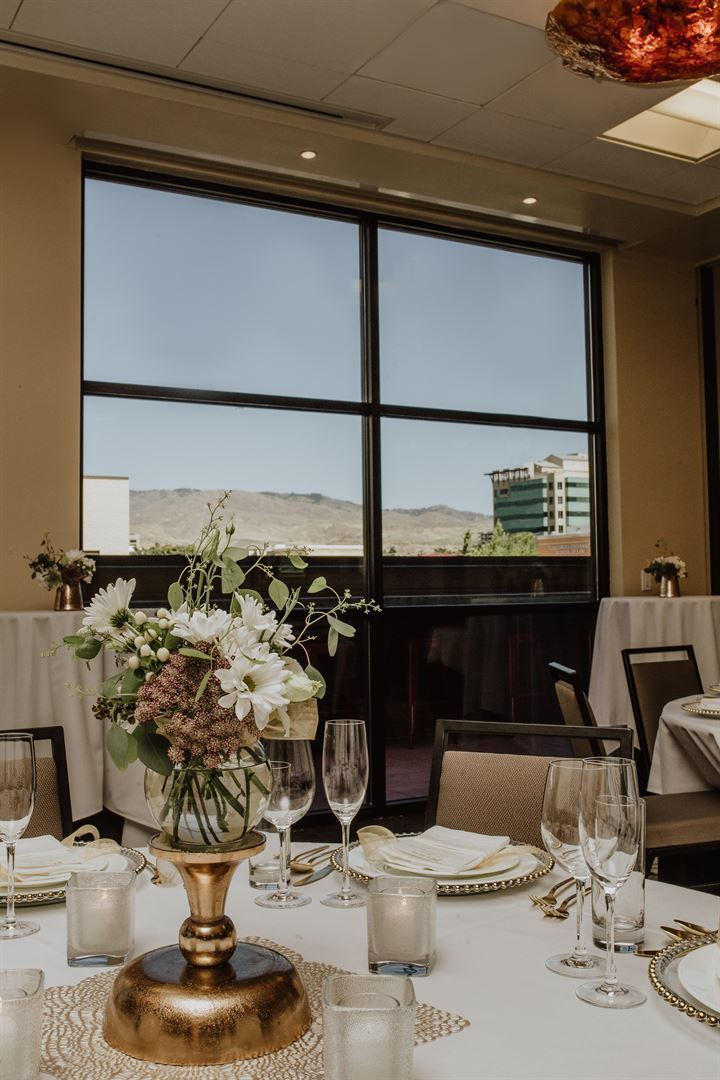
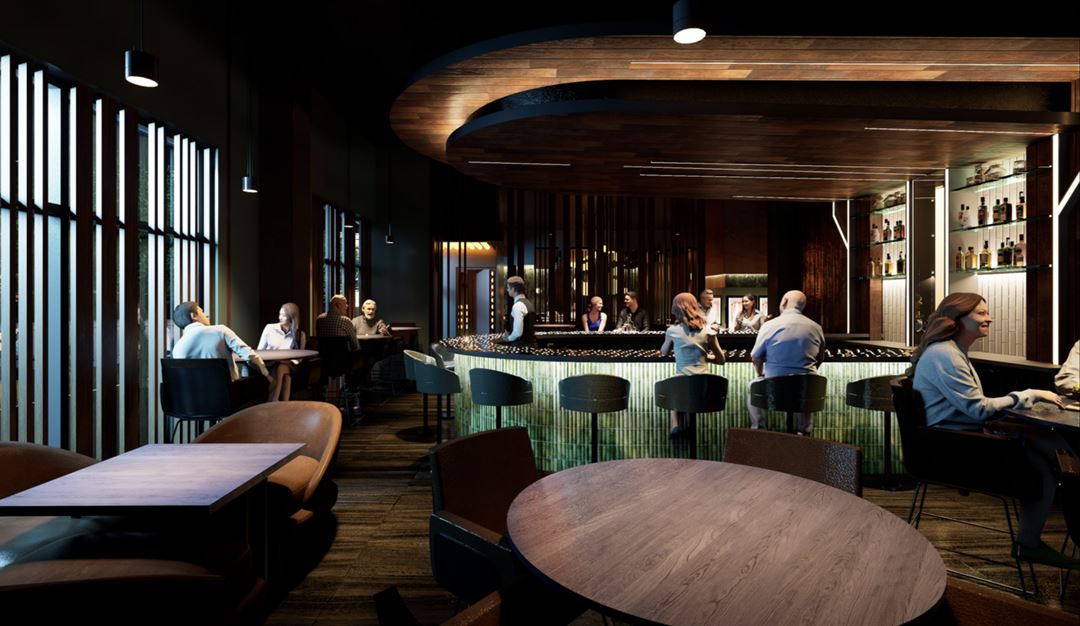


























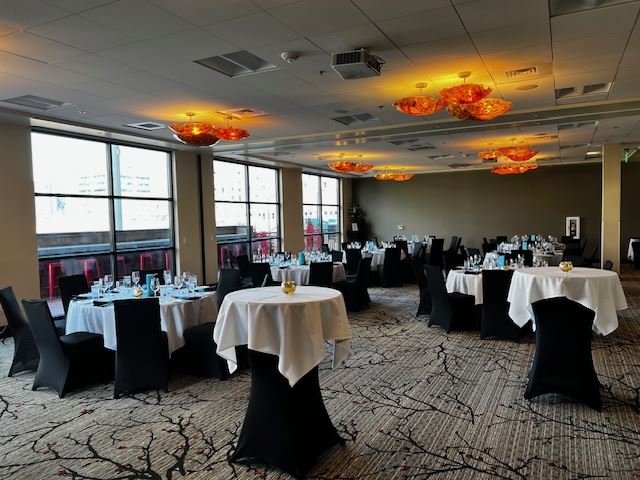
Hemlock at 500 Capitol
500 S. Capitol Blvd, Boise, ID
100 Capacity
$750 to $3,750 for 50 Guests
Hemlock’s at the Inn at 500 Capitol is the perfect place in downtown Boise to host your next banquet, meeting or wedding reception. Our staff provides the exceptional cuisine and service—no matter the size of your event.
Our largest event space, the Capitol Room, can accommodate seated events for approximately 100 people, depending on configuration, and opens out onto the second-floor outdoor Plaza. The Capitol Room has its own full bar and beautiful floor-to-ceiling windows with views overlooking downtown and the foothills, and can be divided into spaces to accommodate up to 50 people. Built-in screens and projectors make meetings seamless, and we have the Meeting Owl to facilitate hybrid meetings.
Adjacent to Hemlock’s restaurant itself is the Boardroom, with seating for up to 16, it is perfect for business meetings and special dinners. Full A/V with large-screen TV is available, with video conferencing capability.
Event Pricing
Catering Menu
100 people max
$15 - $75
per person
Availability (Last updated 9/23)
Event Spaces
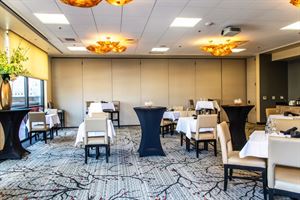
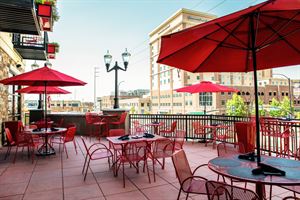
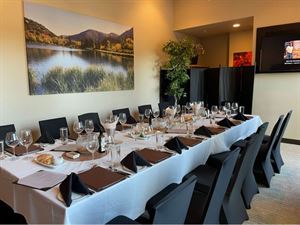
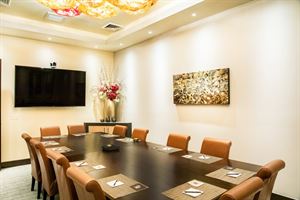
Recommendations
OWENS/STUTZMAN WEDDING
— An Eventective User
from Meridian, Idaho
We had our wedding and reception at the Inn at 500 Capitol in downtown Boise Idaho. The event was catered by Richards Italian Restaurant on site at the venue. It was an elegant and well executed setting for Ceremony, Reception and overall aesthetic that we were looking for. I would recommend this venue for luxuries and ease of planning an all inclusive wedding
Owens/Stutzman Wedding
— An Eventective User
from Meridian, ID
Wedding Venue... Fabulous Food and atmosphere!! Everything was on time and well planned out.... Our wedding was perfect!!
Additional Info
Neighborhood
Venue Types
Amenities
- ADA/ACA Accessible
- Full Bar/Lounge
- On-Site Catering Service
- Outdoor Function Area
- Valet Parking
- Wireless Internet/Wi-Fi
Features
- Max Number of People for an Event: 100
- Number of Event/Function Spaces: 4
- Total Meeting Room Space (Square Feet): 1,980
- Year Renovated: 2017