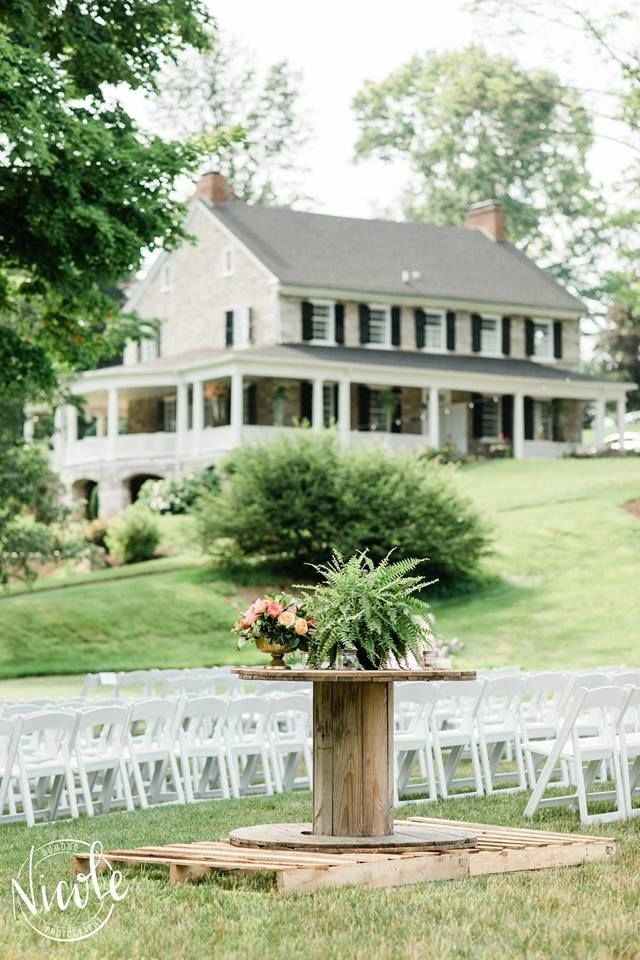


























Allenberry
1559 Boiling Springs Road, Boiling Springs, PA
200 Capacity
Nestled in the Appalachian Mountains, The Allenberry Resort sits on 57 wooded acres while overlooking the Yellow Breeches. The enchanting setting, open spaces and unspoiled beauty of Allenberry create the perfect escape from a modern world. Beautifully appointed accommodations, delicious dining and a welcoming staff will make you feel right at home, but worlds away.
Allenberry Resort has everything you need onsite to create a stunning affair. Allenberry Resort is founded on adventure, history and culture for all to enjoy. The gorgeous grounds, welcoming accommodations and onsite activities will allow your guests to truly relax and enjoy their experience.
Event Pricing
Weddings
Call for Price
Event Spaces

Outdoor Venue








Additional Info
Venue Types
Amenities
- ADA/ACA Accessible
- Full Bar/Lounge
- Fully Equipped Kitchen
- On-Site Catering Service
- Outdoor Function Area
- Outdoor Pool
- Valet Parking
- Waterfront
- Wireless Internet/Wi-Fi
Features
- Max Number of People for an Event: 200