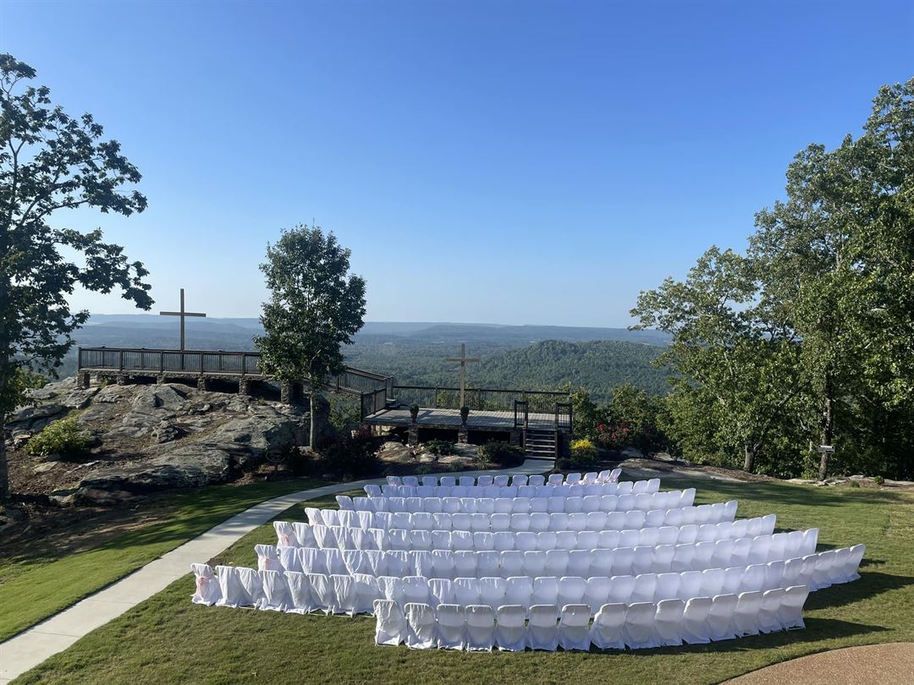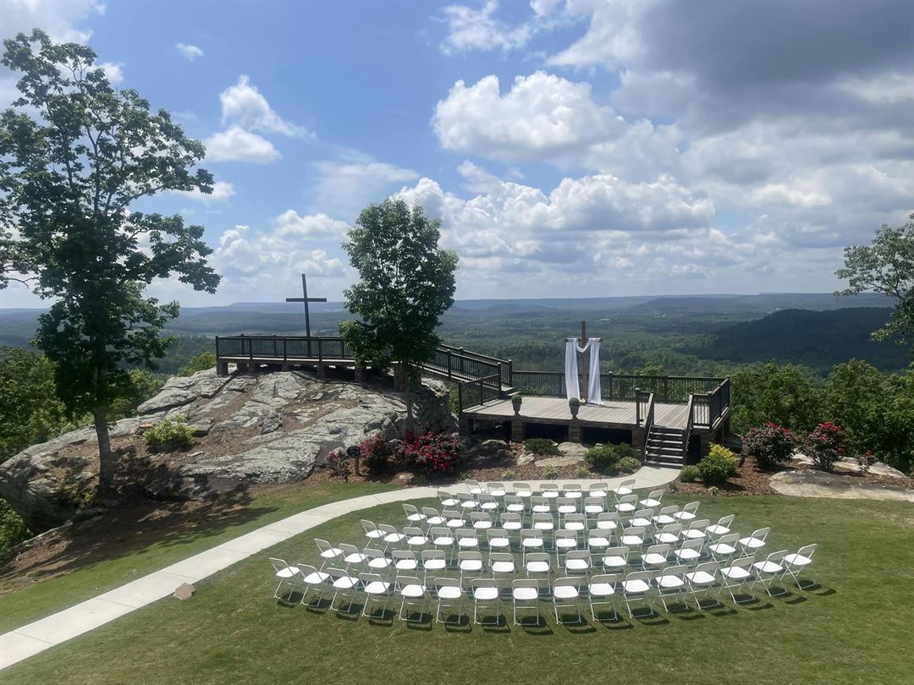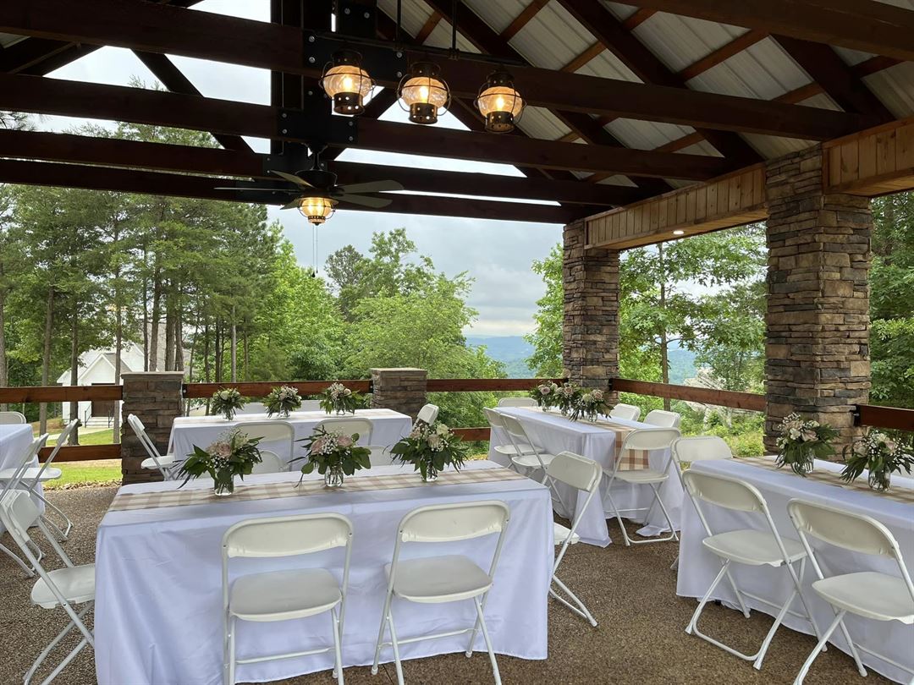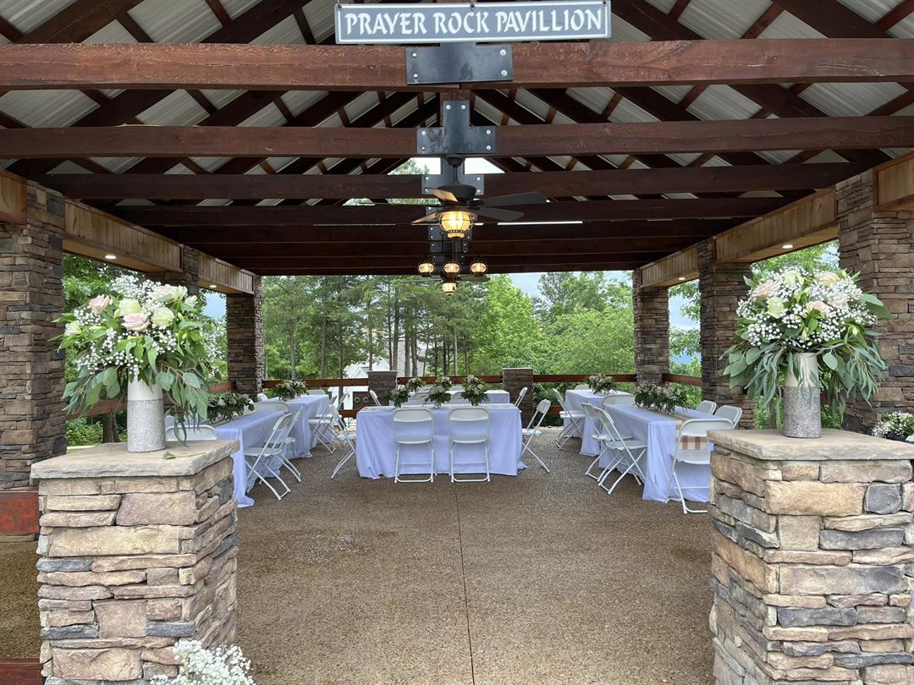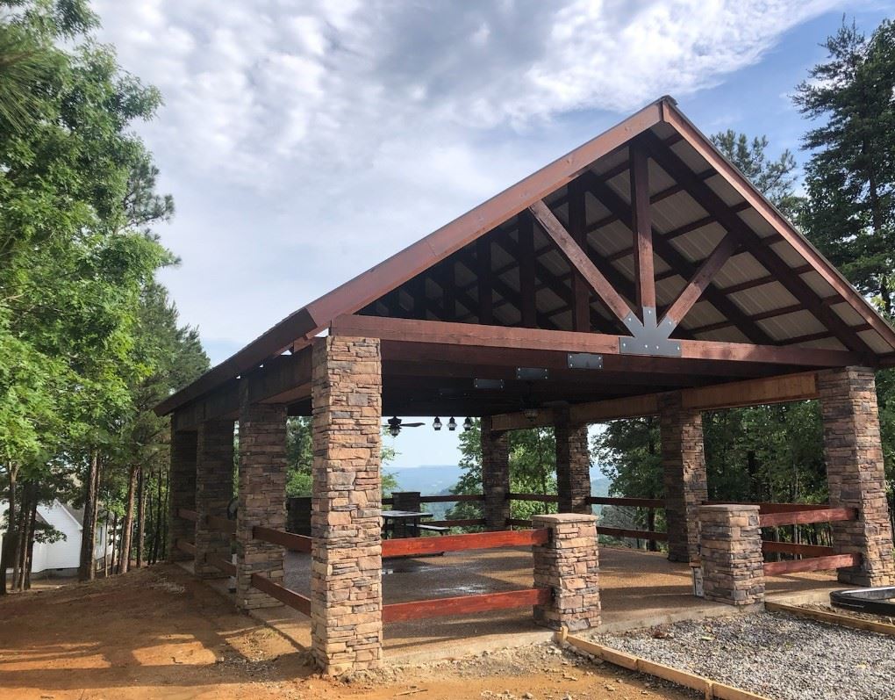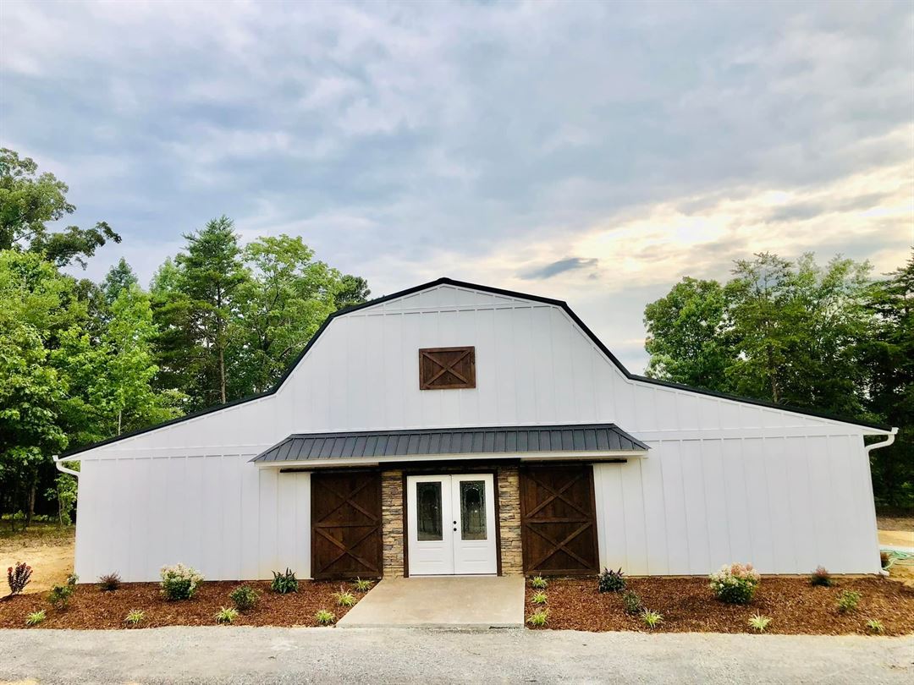Prayer Rock Wedding Venue
514 Bluff Road, Boaz, AL
Capacity: 150 people
About Prayer Rock Wedding Venue
Prayer Rock is a unique wedding venue overlooking the bluff. The view is a breathtaking peaceful experience. The Venue sits on 69 acres and provides multiple ceremony locations to begin your greatest love story. Our Wedding Barn, Wedding Chapel and The Groom's House are climate controlled so you and your guests will be very comfortable no matter what time of year you choose to celebrate your special day.
Event Pricing
Package 3
Attendees: 0-150
| Pricing is for
weddings
only
Attendees: 0-150 |
$2,000
/event
Pricing for weddings only
Package 2
Attendees: 0-150
| Pricing is for
weddings
only
Attendees: 0-150 |
$3,500 - $4,000
/event
Pricing for weddings only
Package 1
Attendees: 0-150
| Pricing is for
weddings
only
Attendees: 0-150 |
$4,500 - $5,000
/event
Pricing for weddings only
Event Spaces
The Chapel
The Observation Deck
The Pavilion
The Wedding Barn
Venue Types
Amenities
- Outdoor Function Area
Features
- Max Number of People for an Event: 150
