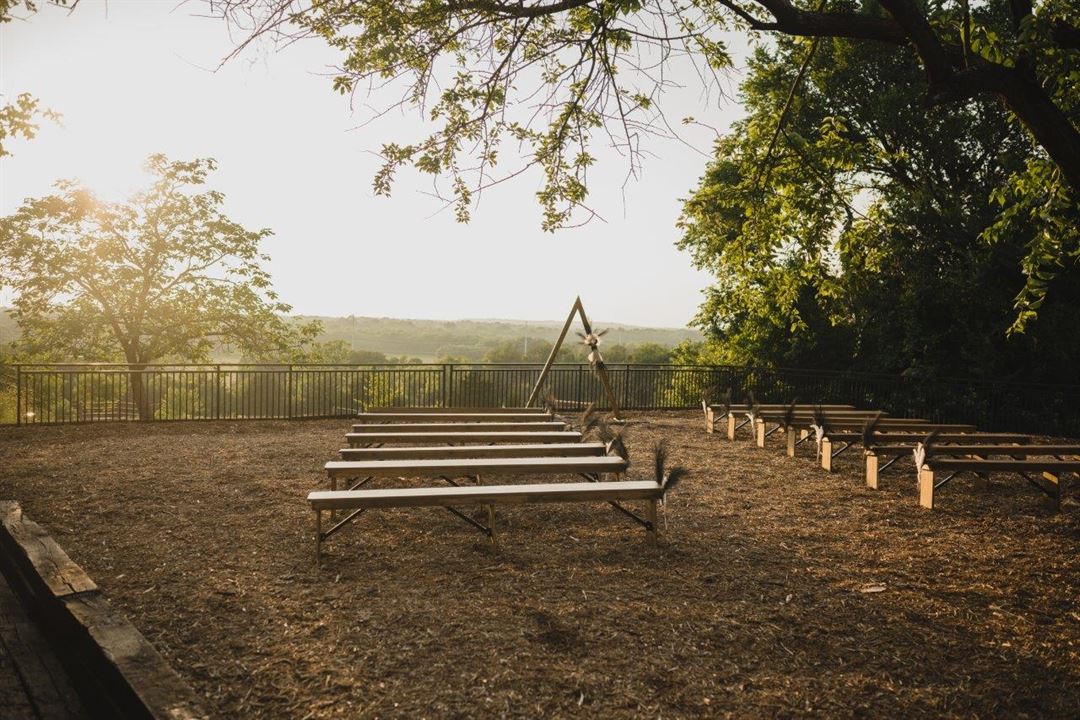
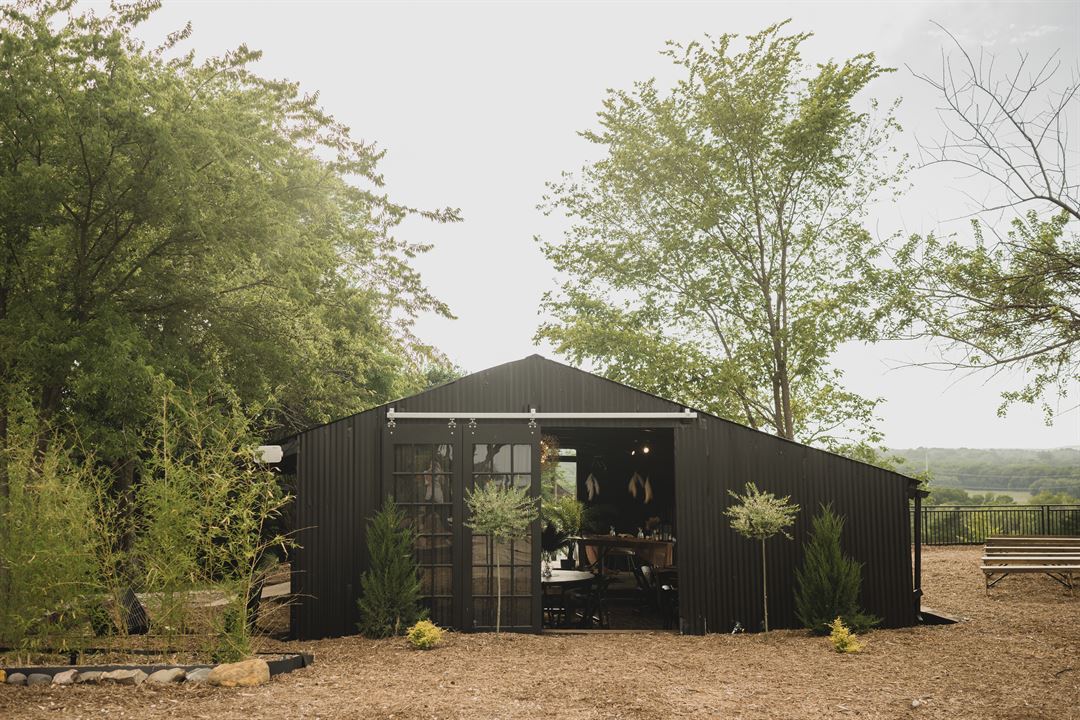
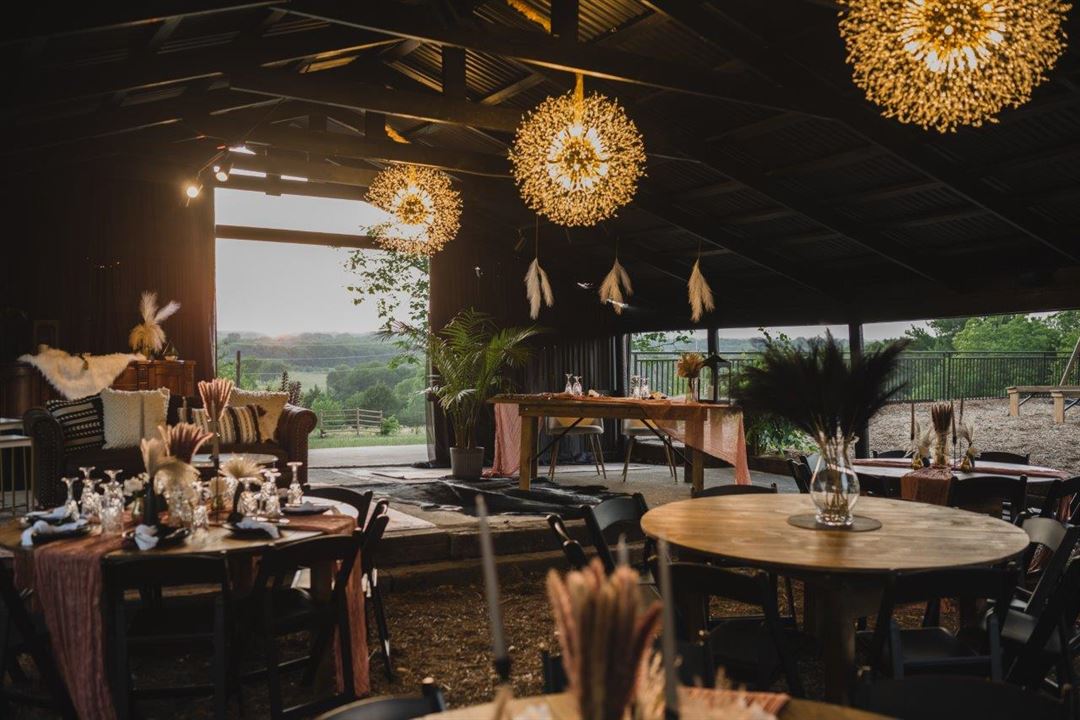

























































































The Venue at Crescent Moon
5761 County Road 500, Blue Ridge, Blue Ridge, TX
100 Capacity
$1,100 to $8,100 / Event
Crescent Moon Venue is an intimate, industrial-chic gathering spot in Blue Ridge, Texas comprised of two shipping containers and a historic barn amidst a backdrop of greenery and one of the best sunset views in North Texas.
This offbeat but elegant location also includes a modern black barn, two shipping containers, outdoor kitchen, flex space, gardens, and large firepit area. In addition, find secret pockets of photographic goodness- Crescent Moon Bench, Motorcycle Trike, Reclaimed Moon Letters, Tree-Hanging Fairy Lights, Outdoor Games (available to rent), Vintage Furniture (available to rent) and More.
We can accommodate a maximum of 100 guests seated in the venue.
There is truly no other space like this one.
Come experience the magic that is Crescent Moon.
Event Pricing
Elopement Pricing
15 people max
$700 - $1,000
per event
Monday-Wednesday Wedding/Event
75 people max
$1,100 - $2,700
per event
3 Day / 2 Night Get Away
75 people max
$1,900 - $8,100
per event
Sunday Wedding/Event
75 people max
$2,000 - $3,500
per event
Friday Wedding/Event
75 people max
$2,300 - $3,800
per event
Saturday Wedding/Event
75 people max
$2,800 - $4,400
per event
Event Spaces
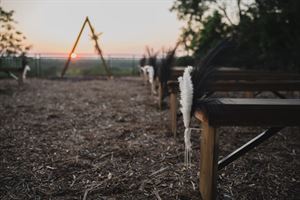
Outdoor Venue
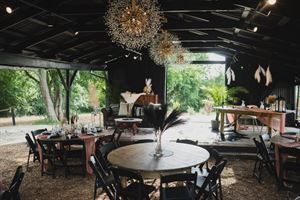
Additional Info
Venue Types
Amenities
- ADA/ACA Accessible
- Full Bar/Lounge
- Fully Equipped Kitchen
- Outdoor Function Area
- Outside Catering Allowed
- Wireless Internet/Wi-Fi
Features
- Max Number of People for an Event: 100
- Number of Event/Function Spaces: 4
- Special Features: -Barn seating up to 100 (1,000 sf) -Courtyard with sunset view (3,000 sf) -"Flex" area for bar tables, buffet tables, outdoor games, lounge seating, etc. -Full outdoor kitchen (2 stoves, fridges, dishwashers, micro) -Lovely grounds on 26 acres
- Total Meeting Room Space (Square Feet): 25,000
- Year Renovated: 2023