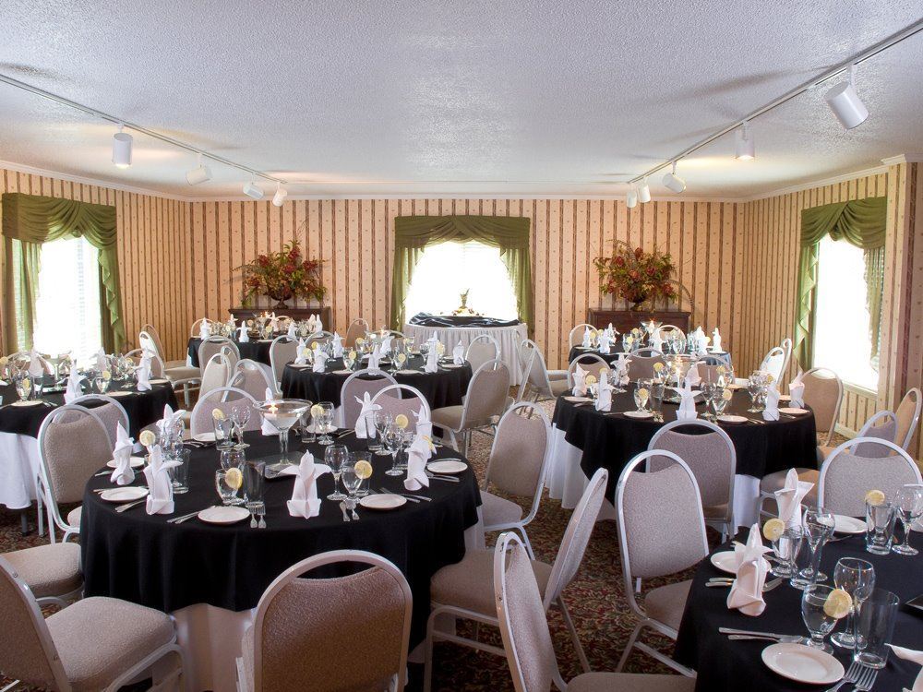
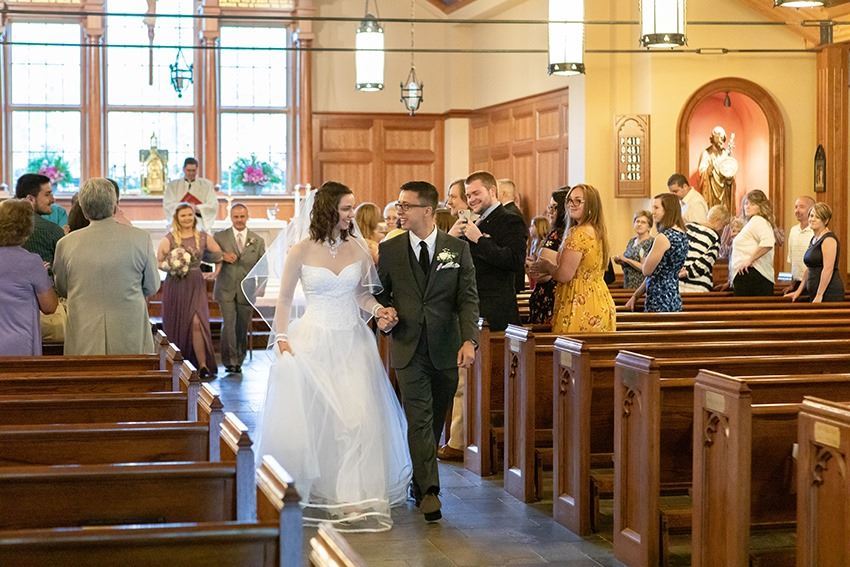
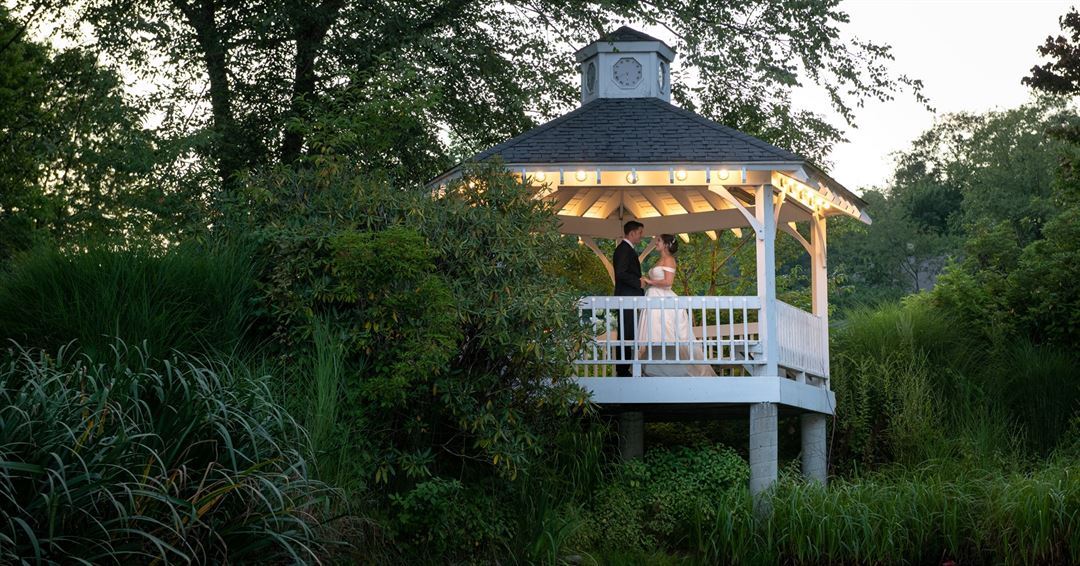
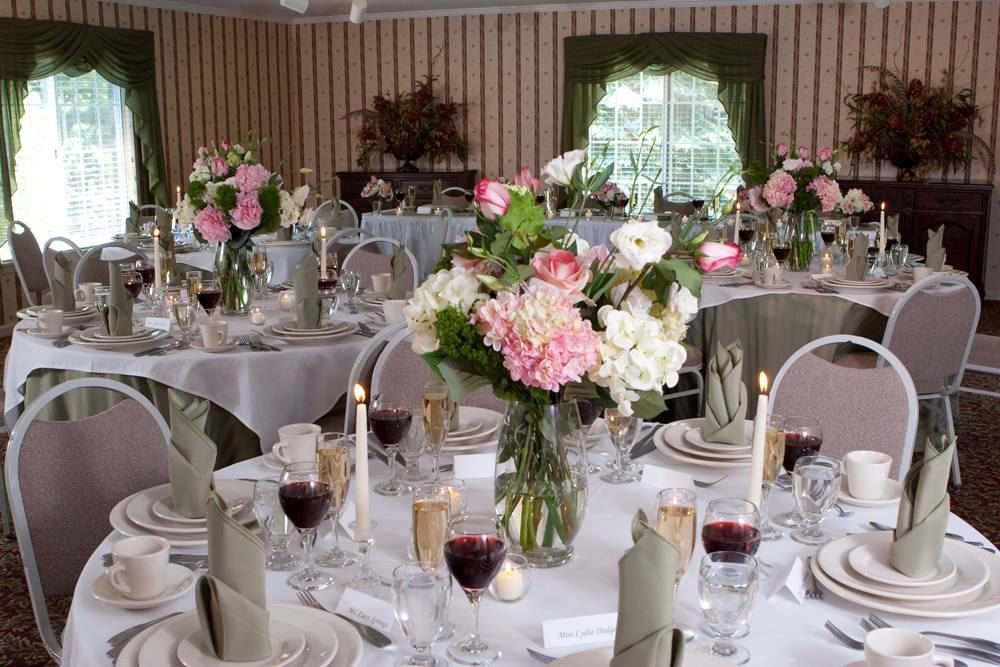
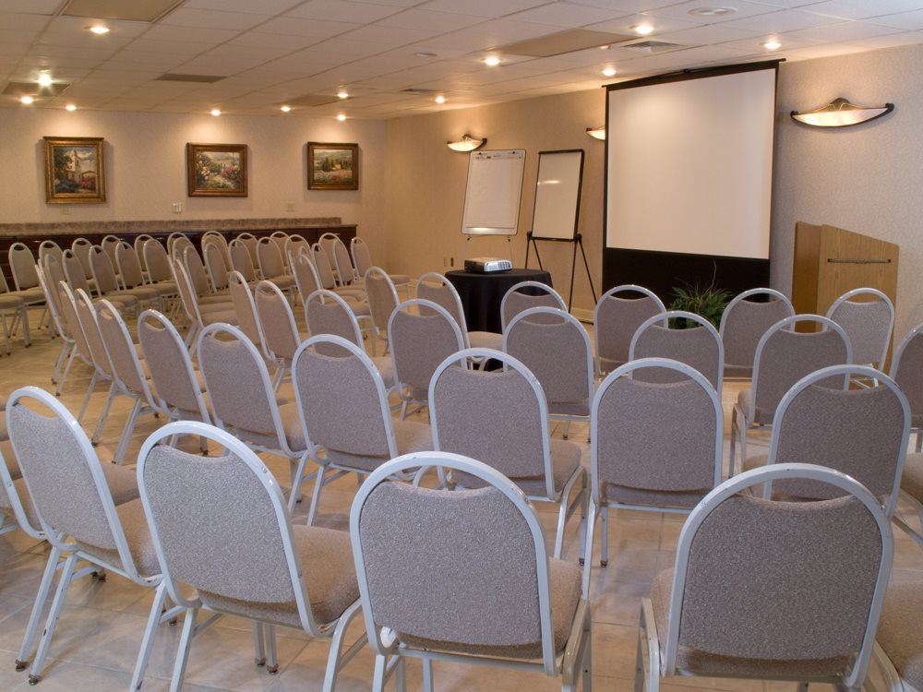










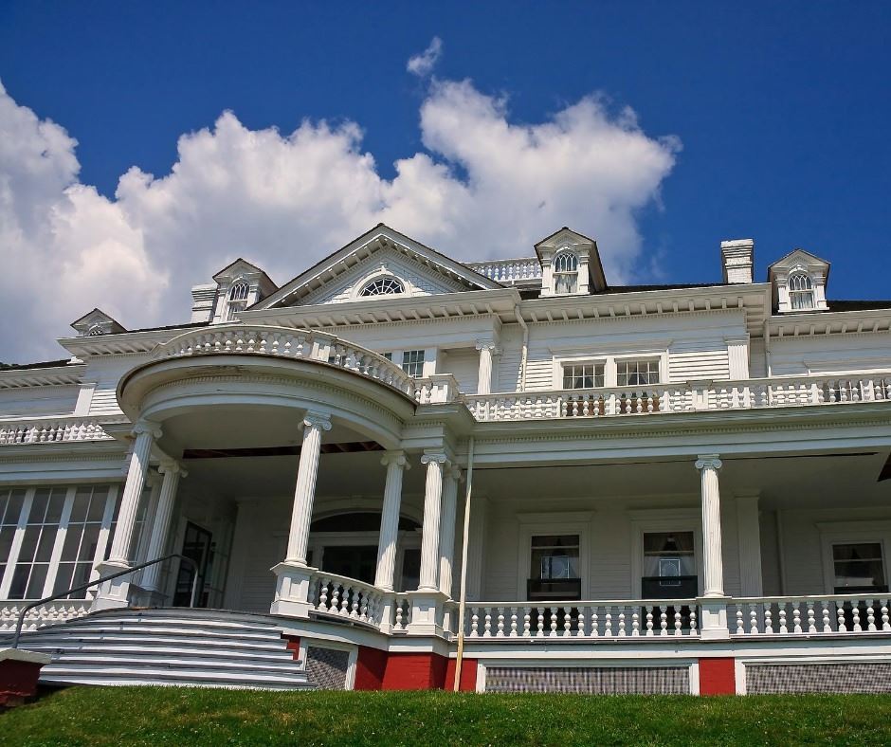
Meadowbrook Inn
711 Main St, Blowing Rock, NC
350 Capacity
The scenic backdrop of the Meadowbrook Inn with its Terrace, Patio and Gazebo overlooking our tranquil brook, pond and waterfall make the Inn a perfect location for your Blue Ridge Mountain Wedding.
Whether you are planning an intimate affair or lavish celebration, the Meadowbrook Inn is the perfect wedding venue. Located in the heart of Blowing Rock, Meadowbrook Inn offers 10,000 square feet of upscale banquet rooms and an outdoor stone terrace that are perfect for creating memorable weddings, receptions and rehearsal dinners. With 62 guest rooms for out-of-town family and friends, Meadowbrook Inn is the ideal wedding destination.
Meadowbrook Inn offers approximately 10,000 square feet of conference, meeting, and event space. Located in the heart of North Carolina's Blue Ridge Mountains, our boutique hotel and meeting venue is the perfect choice for hosting family gatherings, weddings, charity events, banquets, retreats, board meetings, trade shows, and conferences.
Event Spaces
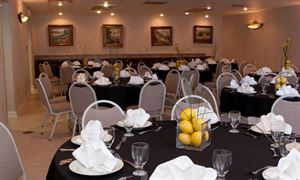
General Event Space

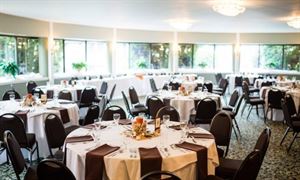
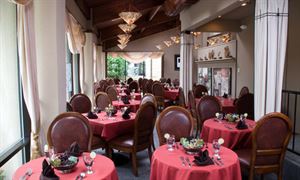
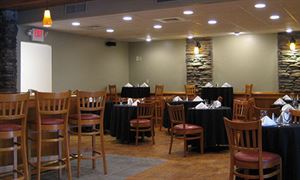
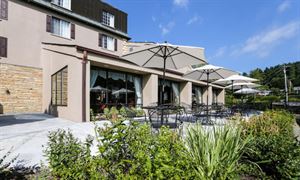
Recommendations
Great location for early spring retreat
— An Eventective User
from Middlesex NC
I recommend Meadowbrook Inn as a location for a small group retreat/conference. It has nice guest rooms and space for meals and meetings, all under one roof. Food is great. Hotel staff is friendly, helpful, and open to last-minute changes. Group sales office was not as responsive as I would have wished, but that's probably due to my communication style.
Additional Info
Venue Types
Amenities
- ADA/ACA Accessible
- Full Bar/Lounge
- Fully Equipped Kitchen
- Indoor Pool
- On-Site Catering Service
- Outdoor Function Area
- Wireless Internet/Wi-Fi
Features
- Max Number of People for an Event: 350
- Number of Event/Function Spaces: 8
- Total Meeting Room Space (Square Feet): 7,700
- Year Renovated: 2012