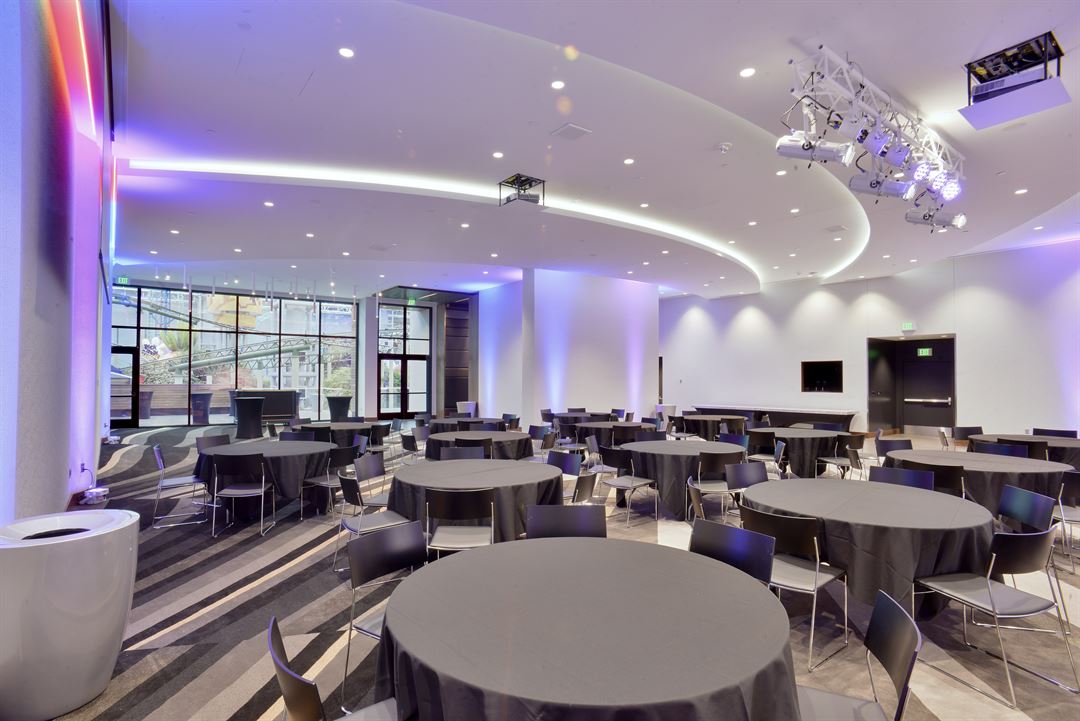
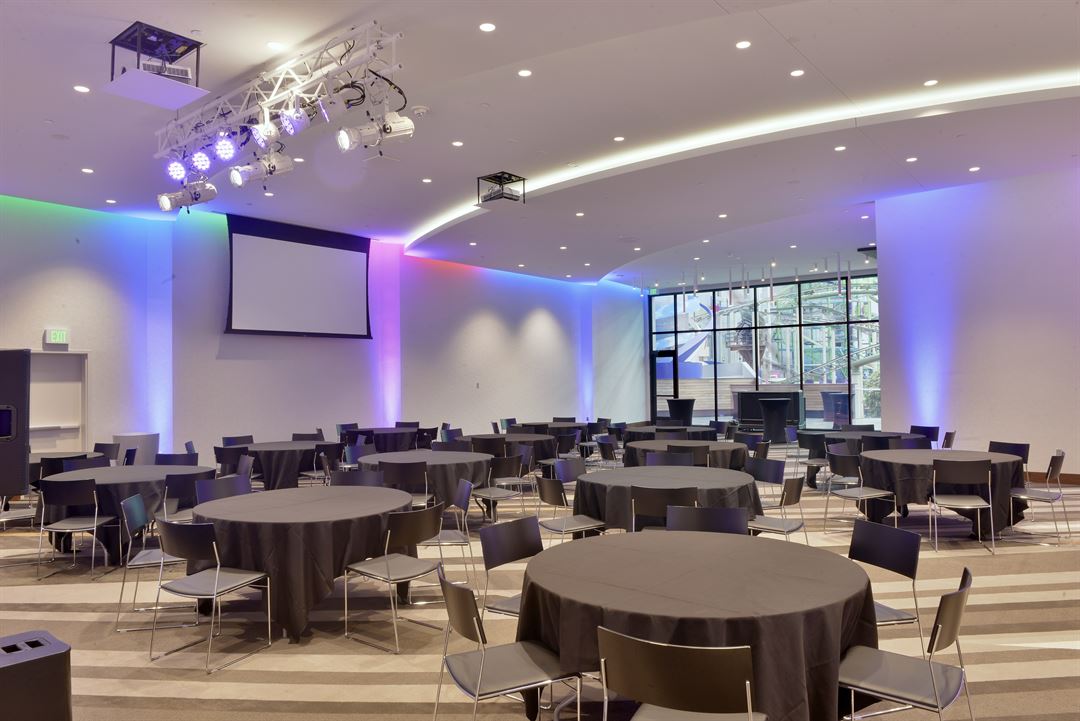
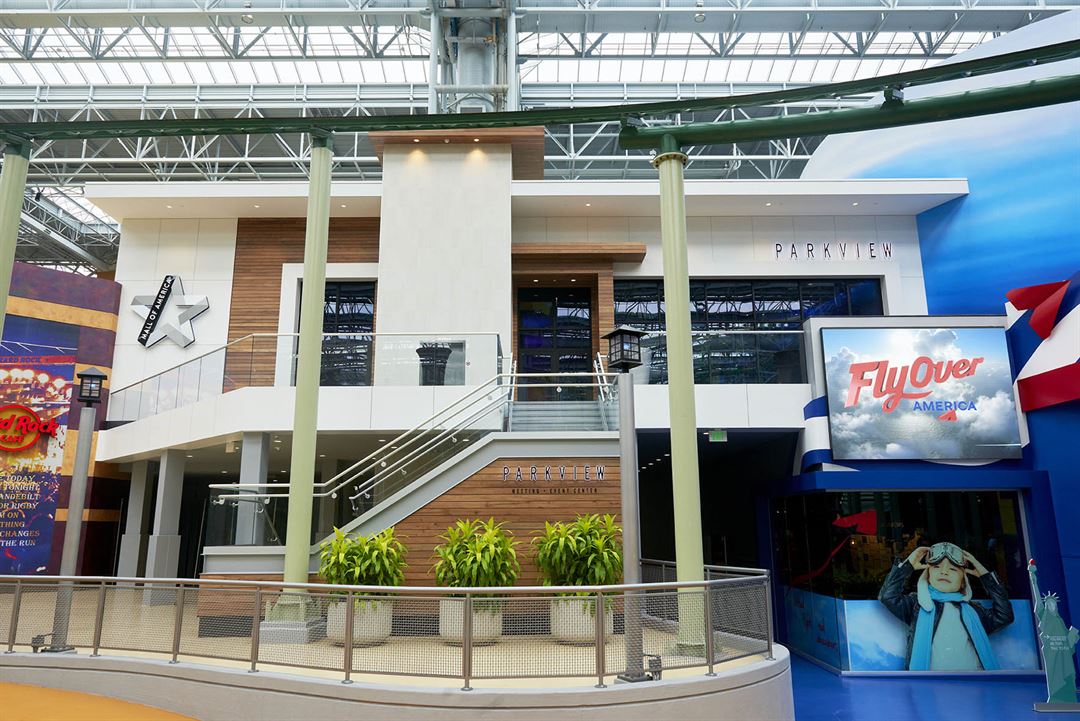
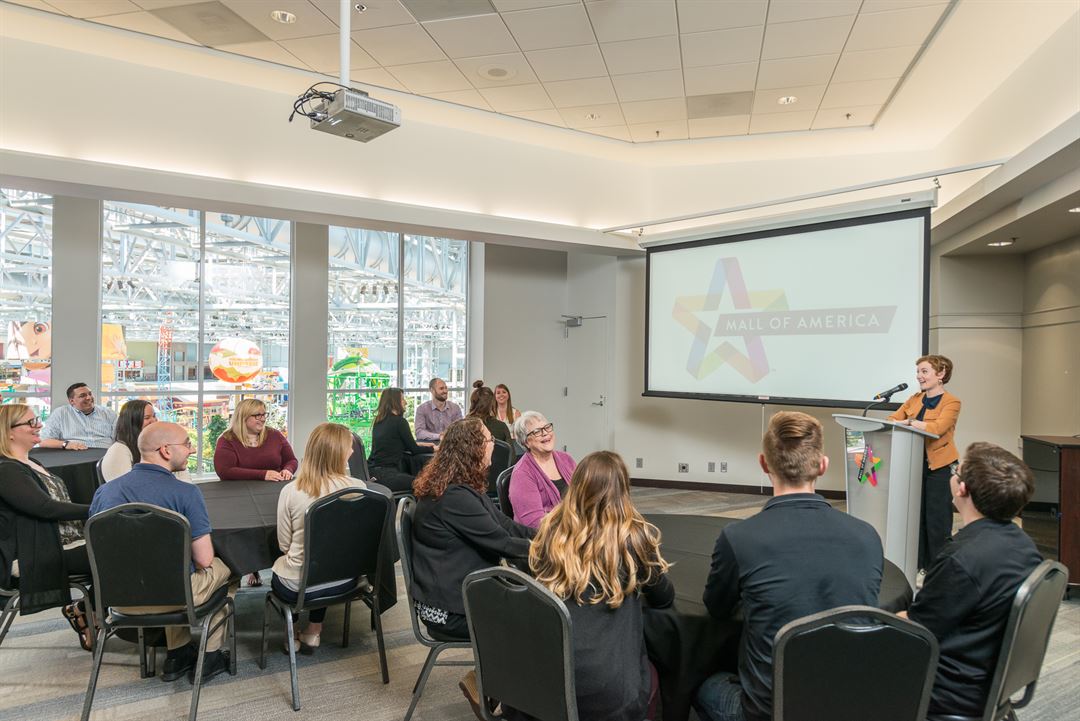








Mall Of America
2131 Lindau Lane, Suite 500, Bloomington, MN
1,500 Capacity
$850 to $3,500 / Meeting
Set the tone for your meeting or event in one of our many elegant + stylish spaces. Pleasantly surprise your attendees with the modern chic environment of each conference room and encourage them to unwind in one of our luxurious hotel accommodations.
Event Pricing
Private Event Pricing
$850 - $3,500
per event
Availability (Last updated 11/24)
Event Spaces
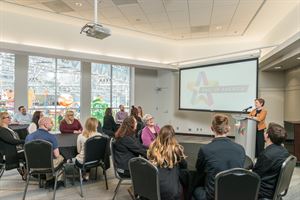
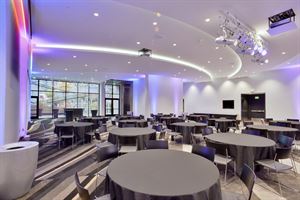
General Event Space
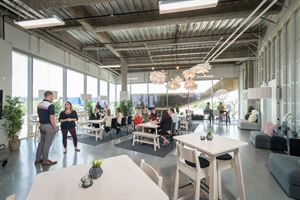
Alternate Venue
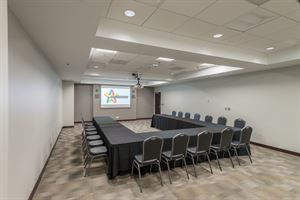
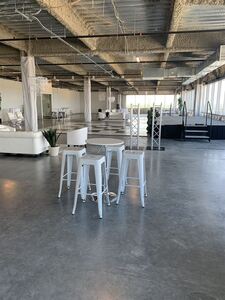
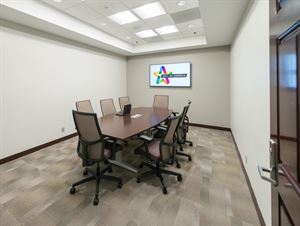
Additional Info
Venue Types
Amenities
- ADA/ACA Accessible
- Full Bar/Lounge
- Fully Equipped Kitchen
- On-Site Catering Service
- Outside Catering Allowed
- Valet Parking
- Wireless Internet/Wi-Fi
Features
- Max Number of People for an Event: 1500
- Number of Event/Function Spaces: 10
- Total Meeting Room Space (Square Feet): 8,000