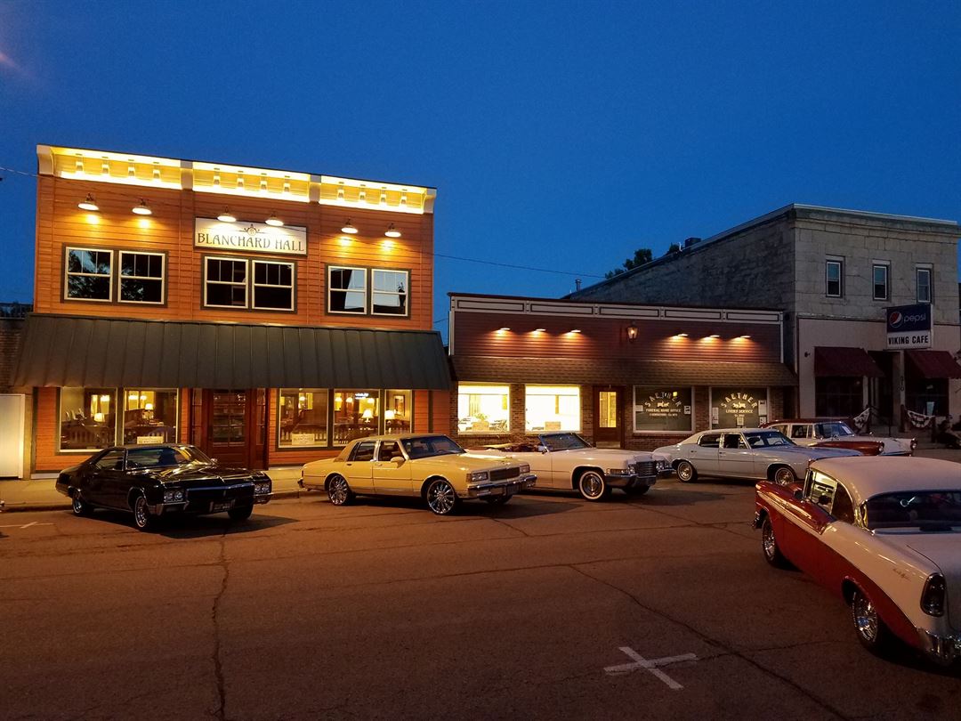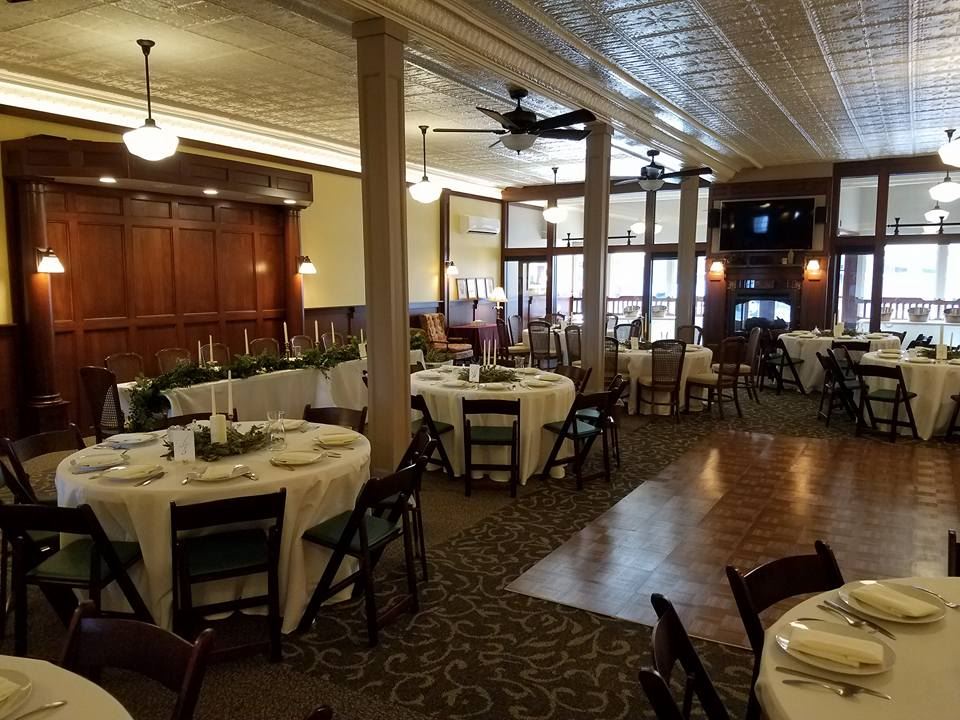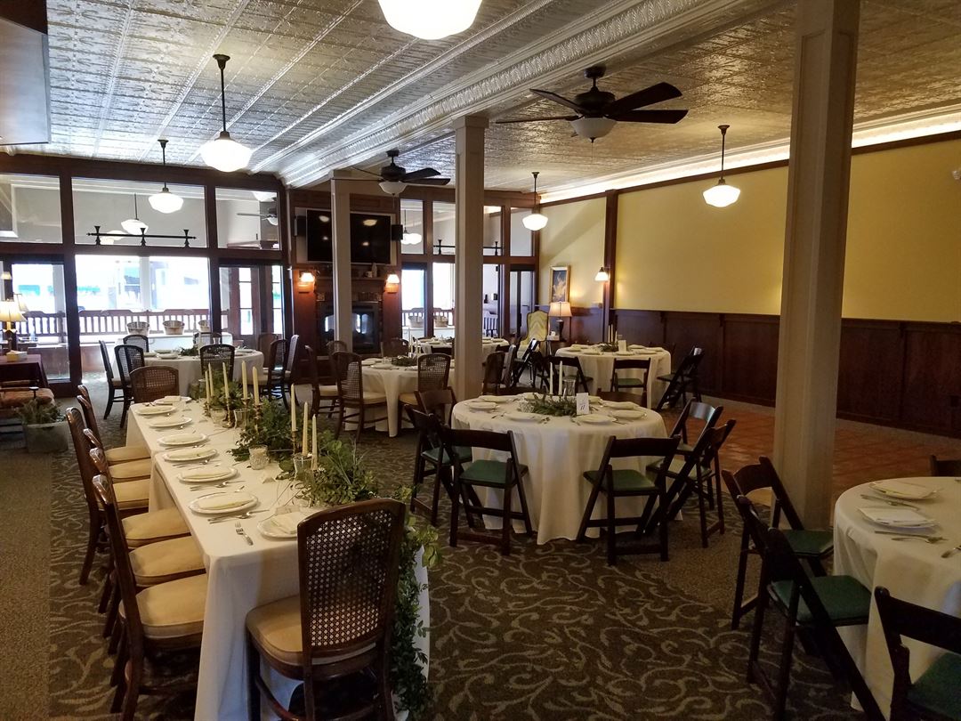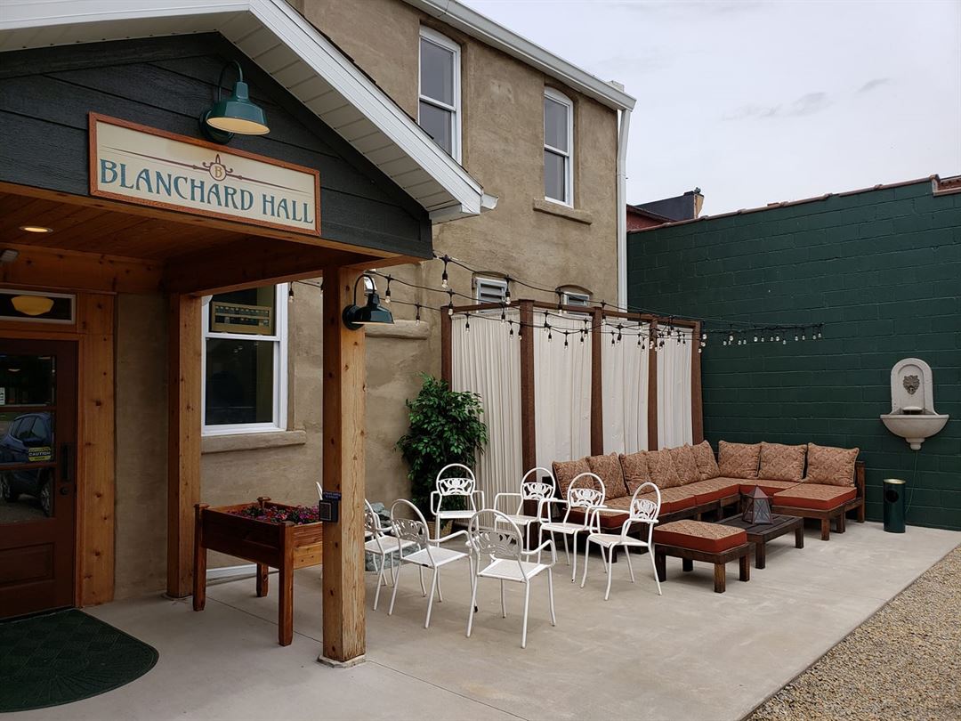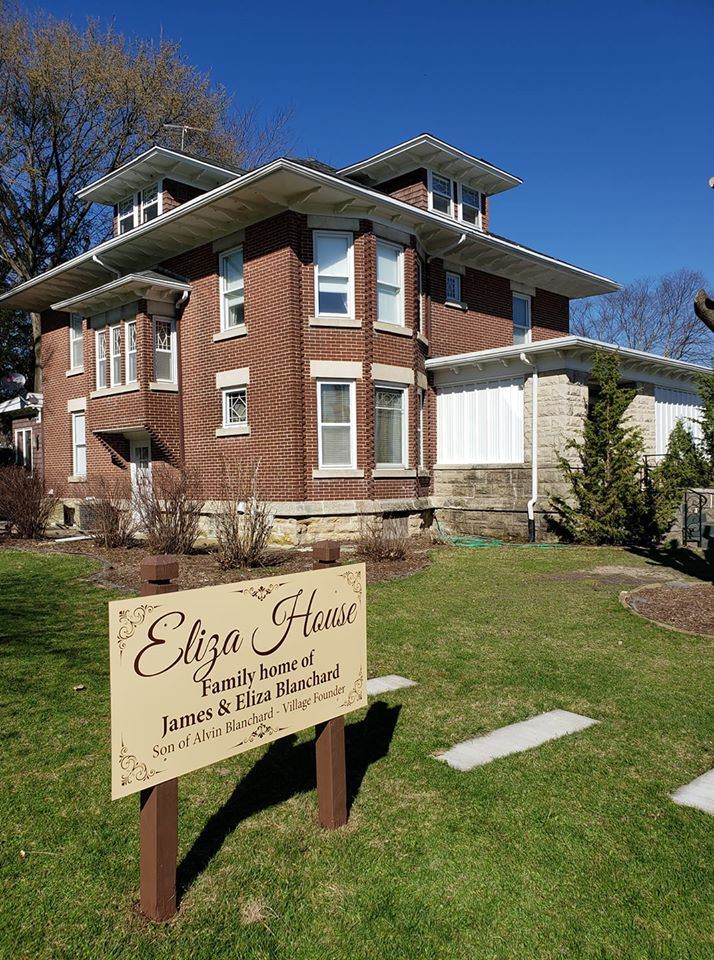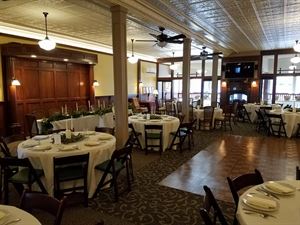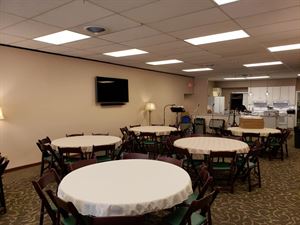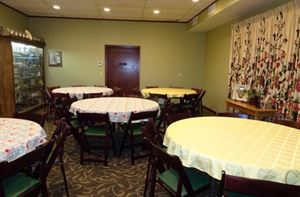Blanchard Hall
204 South Main Street, Blanchardville, WI
Capacity: 200 people
About Blanchard Hall
Come celebrate your Southwestern Wisconsin wedding off the beaten path, hosting your guests at historical Blanchard Hall. Less than one hour from downtown Madison, Blanchardville offers unique group accommodations, one-of-a-kind weekend activity options, and beautiful backdrops. This allows you and your guests to rest easy, leaving the only thing to focus on being enjoying your time together.
The owners also operate The Eliza House, an Airbnb just a short walk from Blanchard Hall, offering family accommodations or a bridal suite just a block away.
Event Pricing
Facility Rental
Attendees: 200 maximum
| Pricing is for
all event types
Attendees: 200 max |
$350 - $4,000
/event
Pricing for all event types
Event Spaces
Main Hall
Pecatonica Room
Saether Room
Venue Types
Amenities
- ADA/ACA Accessible
- Outdoor Function Area
- Outside Catering Allowed
- Wireless Internet/Wi-Fi
Features
- Max Number of People for an Event: 200
- Number of Event/Function Spaces: 2
- Year Renovated: 2017
