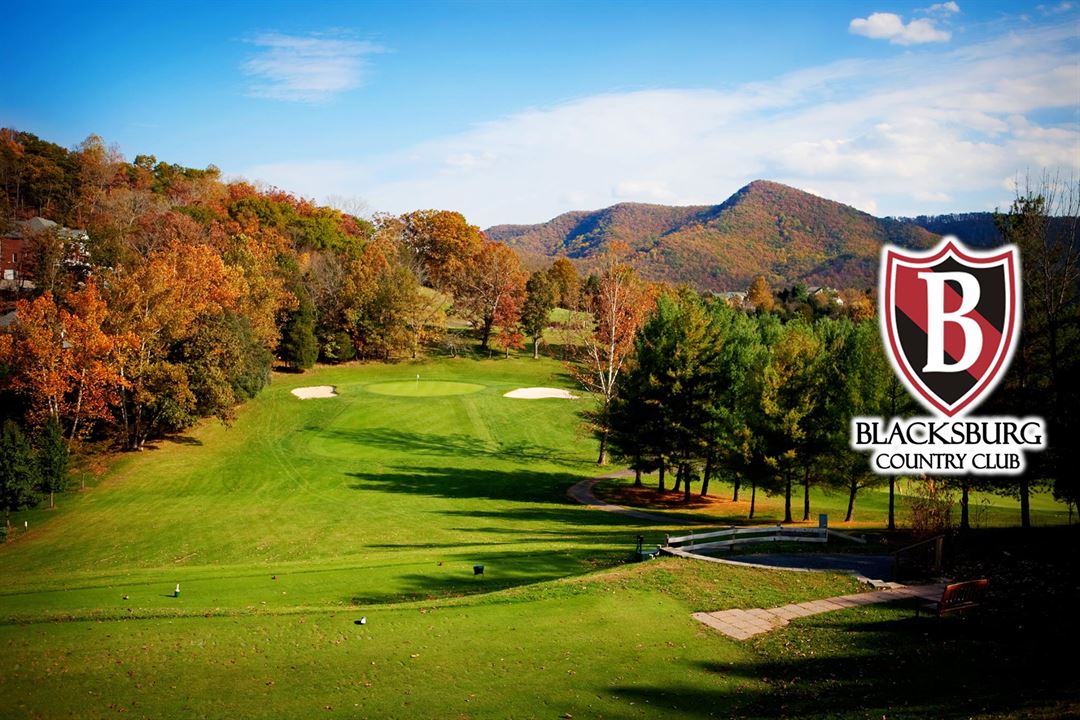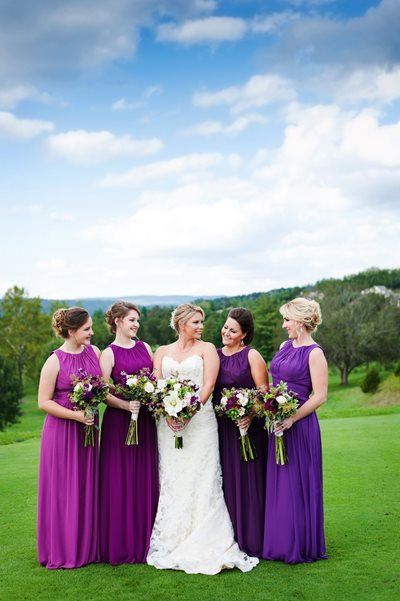



Blacksburg Country Club
1064 Clubhouse Road, Blacksburg, VA
750 Capacity
$125 to $1,000 / Wedding
Blacksburg Country Club is a private club that will cater to all of your needs with elegance. With breath taking views of the New River Valley, BCC provides the ideal location for private functions, weddings, family gatherings, corporate affairs or club events. Club Membership is not required to book events.
Event Pricing
Special Events and Meetings
$125 - $1,000
per event
Wedding Package
350 people max
$125 - $1,000
per event
Event Spaces

Banquet Room





Additional Info
Venue Types
Features
- Max Number of People for an Event: 750