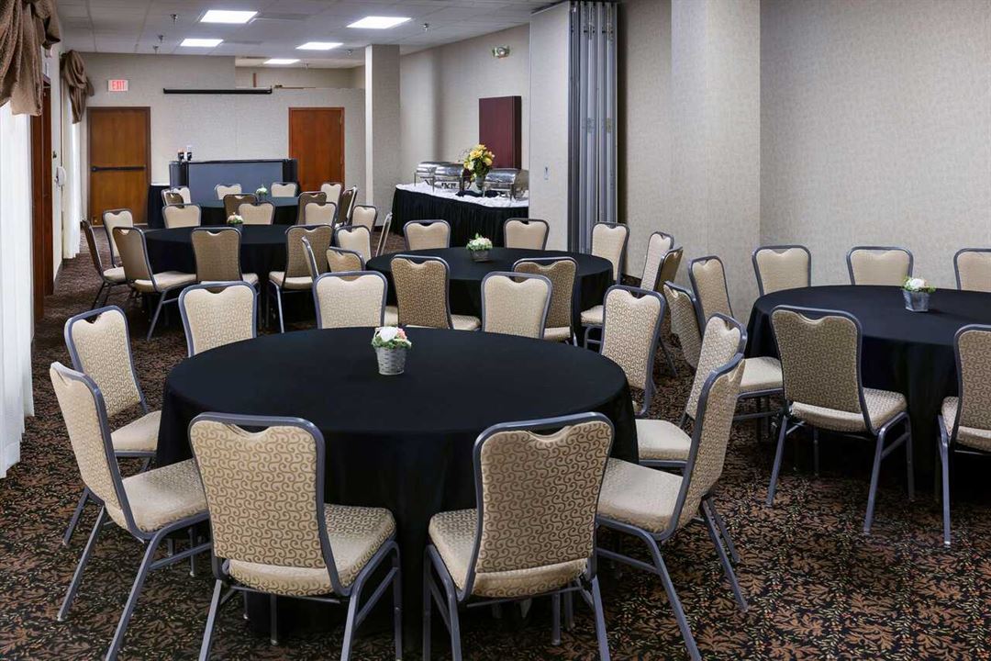
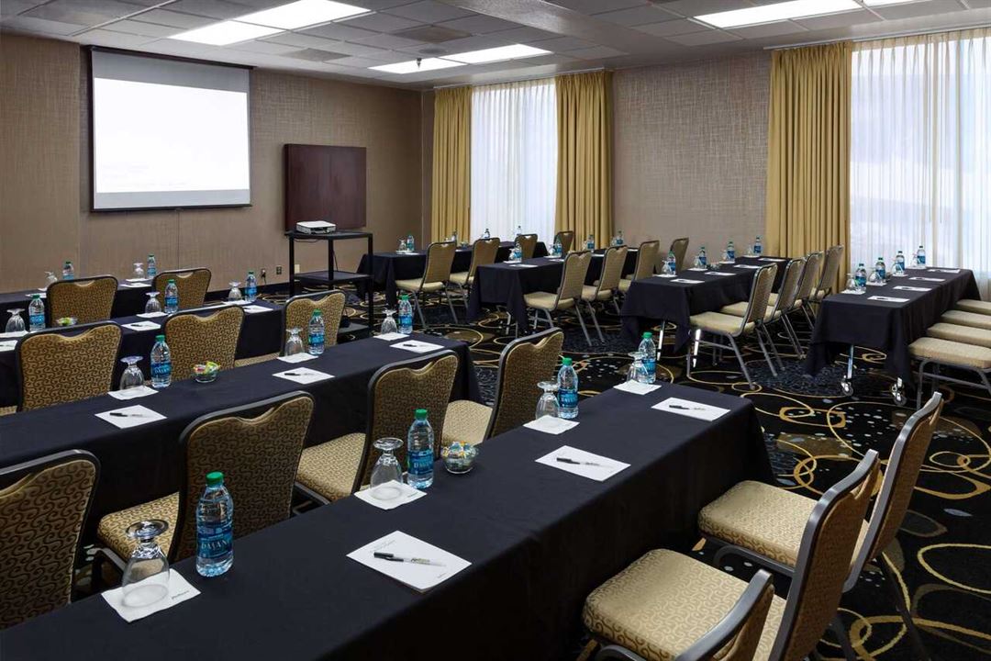
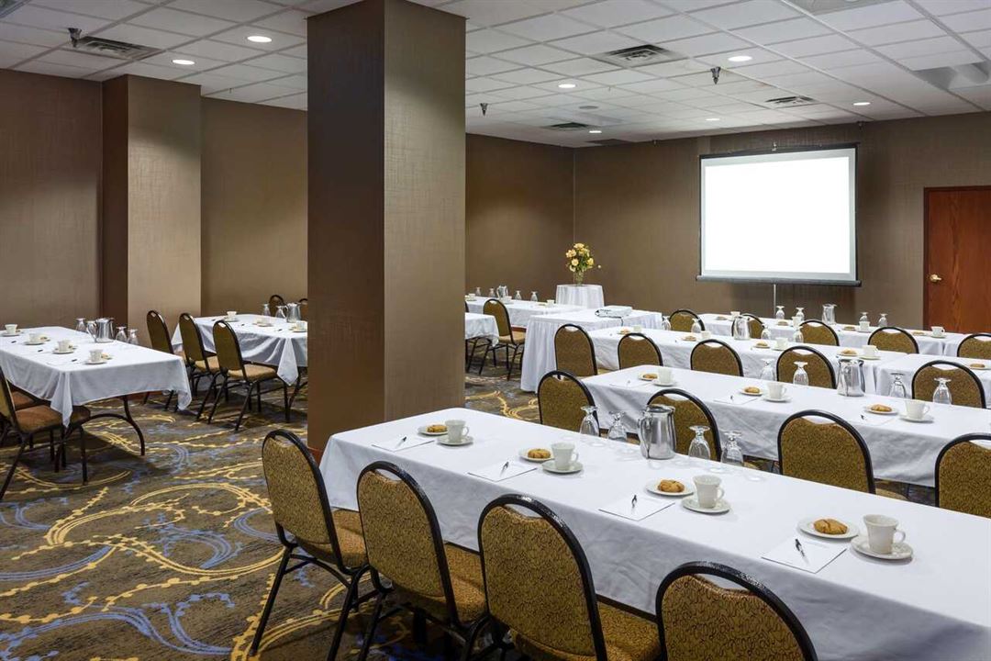
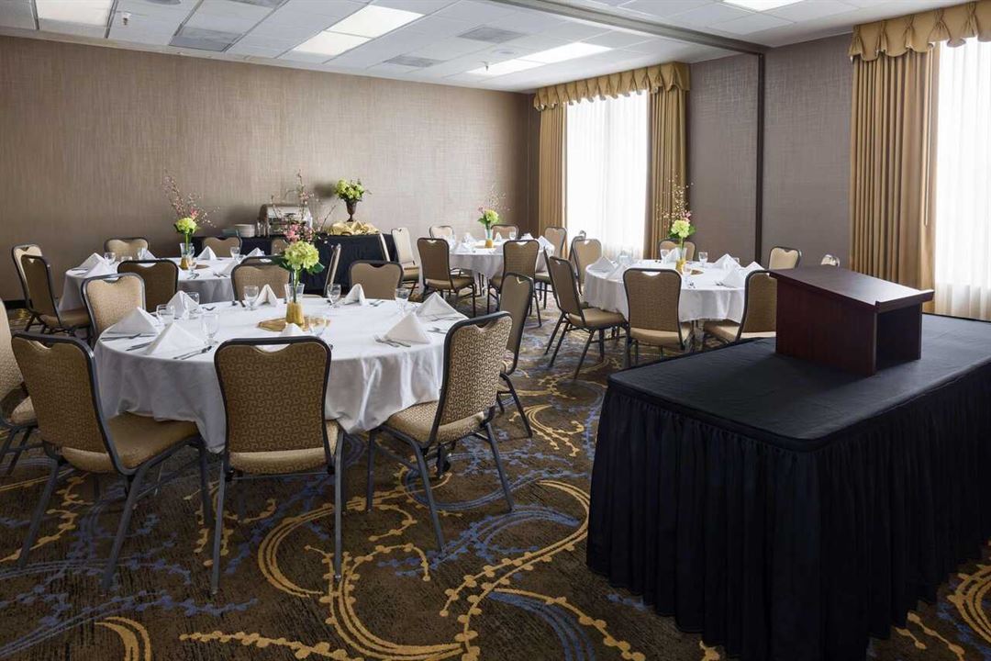
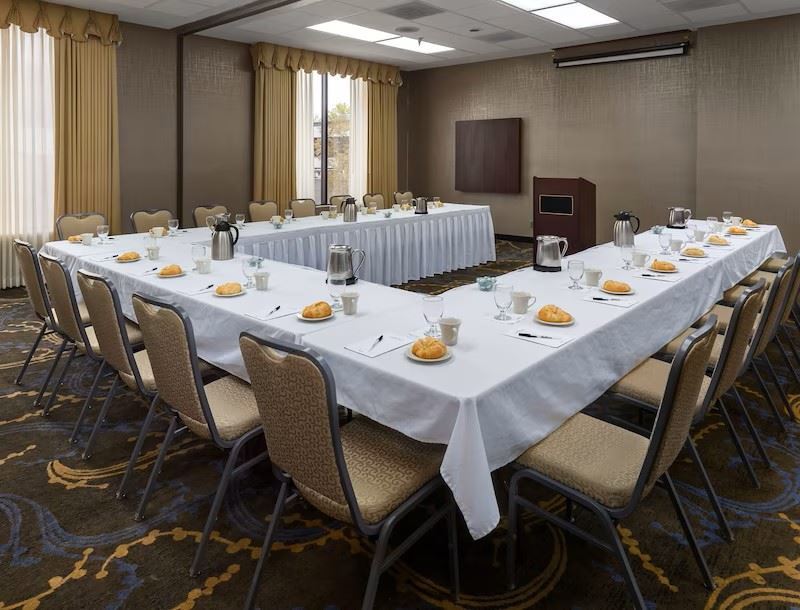











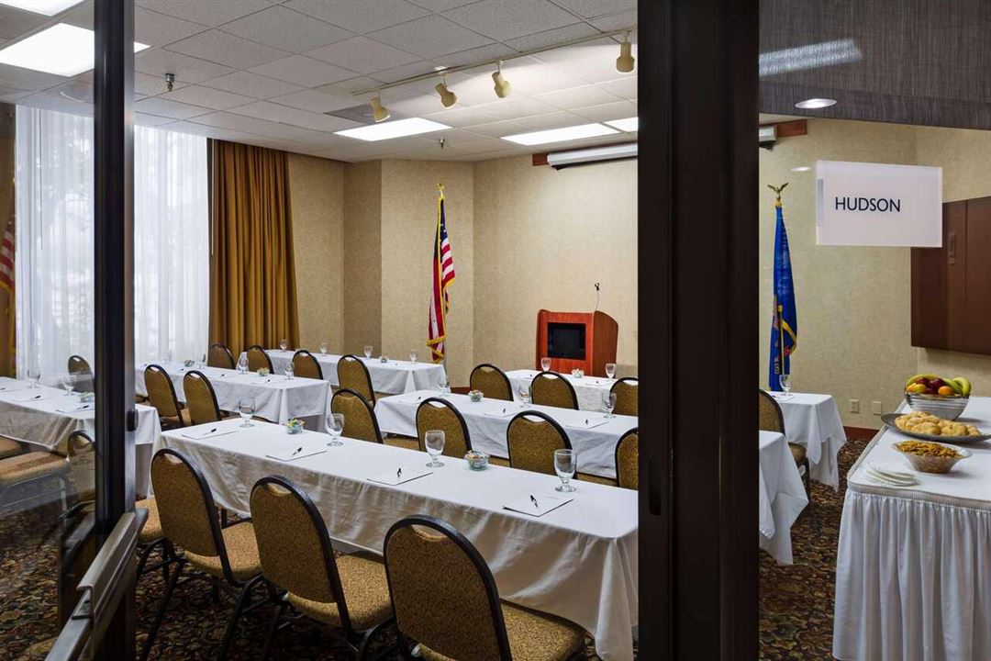
Radisson Bismarck
605 E Broadway Ave, Bismarck, ND
400 Capacity
With more than 12,000 square feet of versatile event space, the venues at Radisson Hotel Bismarck provide the perfect setting for business meetings and celebrations of all sizes. Reserve our Executive Conference Room for gatherings of up to 12 people, or book the elegant Galleria Ballroom for weddings, receptions, and banquets with up to 320+ guests. Our friendly and professional team will help you personalize your event with audiovisual setup options and in-house catering services, including both classic and creative fare.
Guests will appreciate our covered parking and convenient downtown location, as well as our restaurant and bar that can also be reserved for private events. Contact us to get started!
Event Spaces

General Event Space





Additional Info
Venue Types
Amenities
- ADA/ACA Accessible
- Full Bar/Lounge
- Fully Equipped Kitchen
- Indoor Pool
- On-Site Catering Service
- Wireless Internet/Wi-Fi
Features
- Max Number of People for an Event: 400
- Number of Event/Function Spaces: 16
- Total Meeting Room Space (Square Feet): 12,000