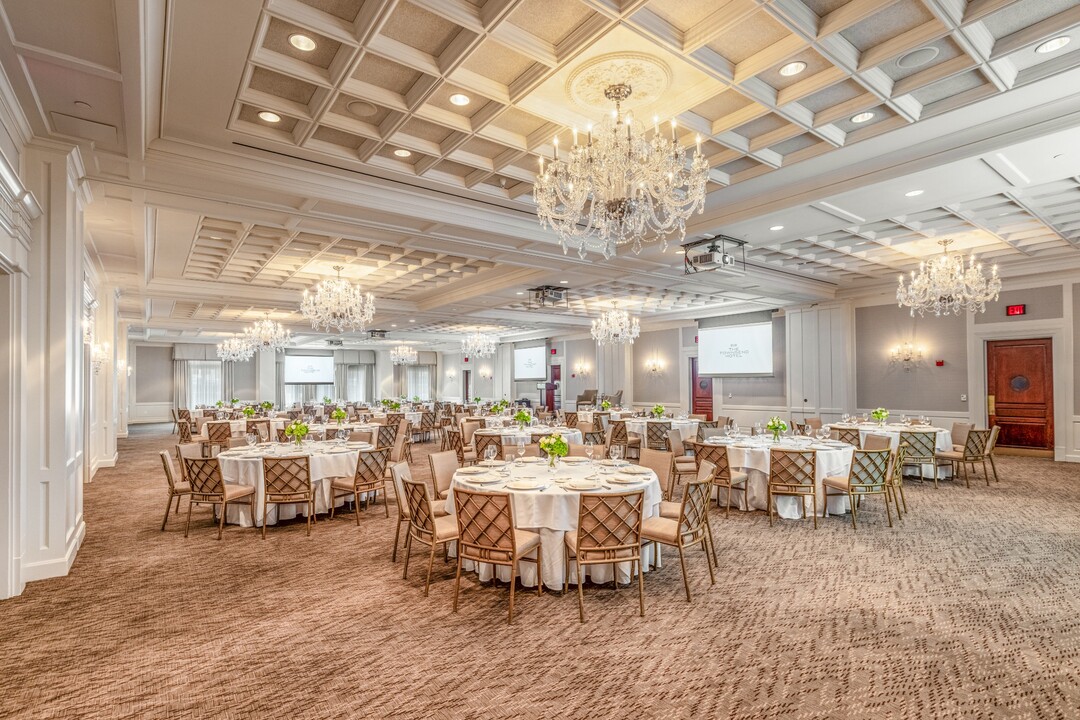

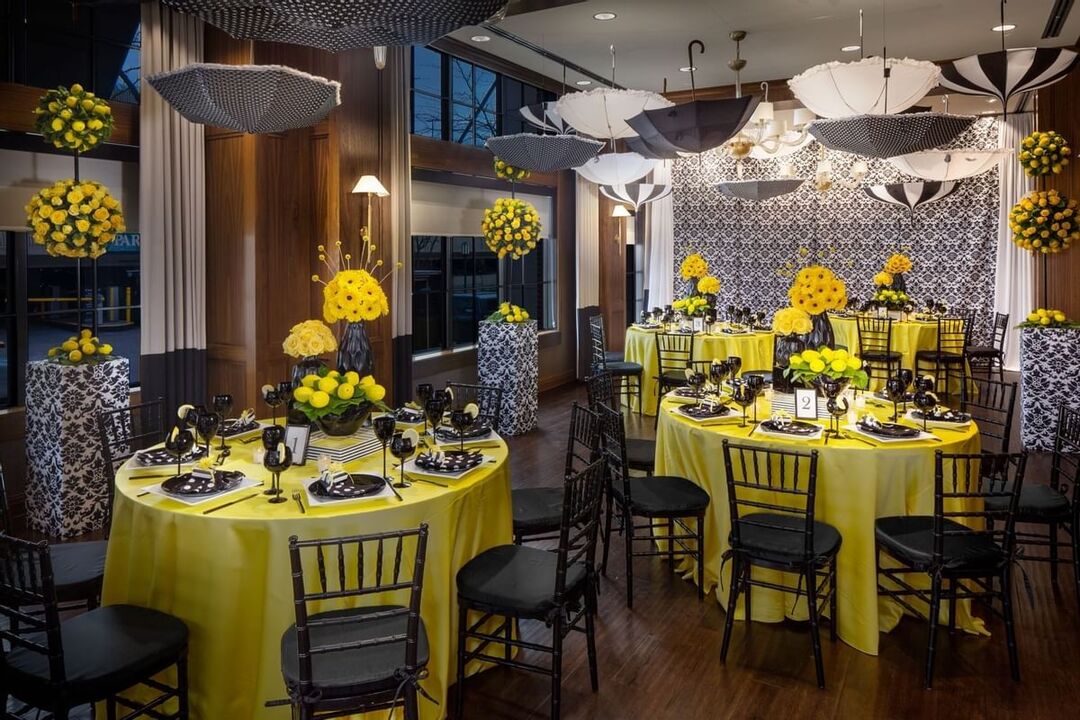
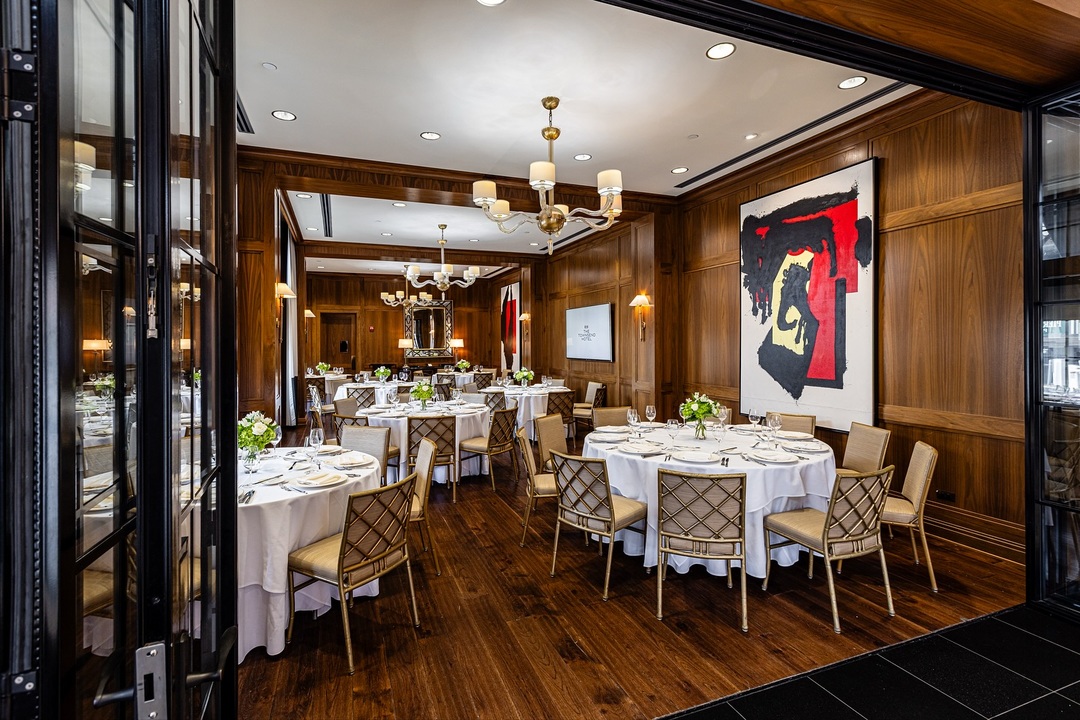
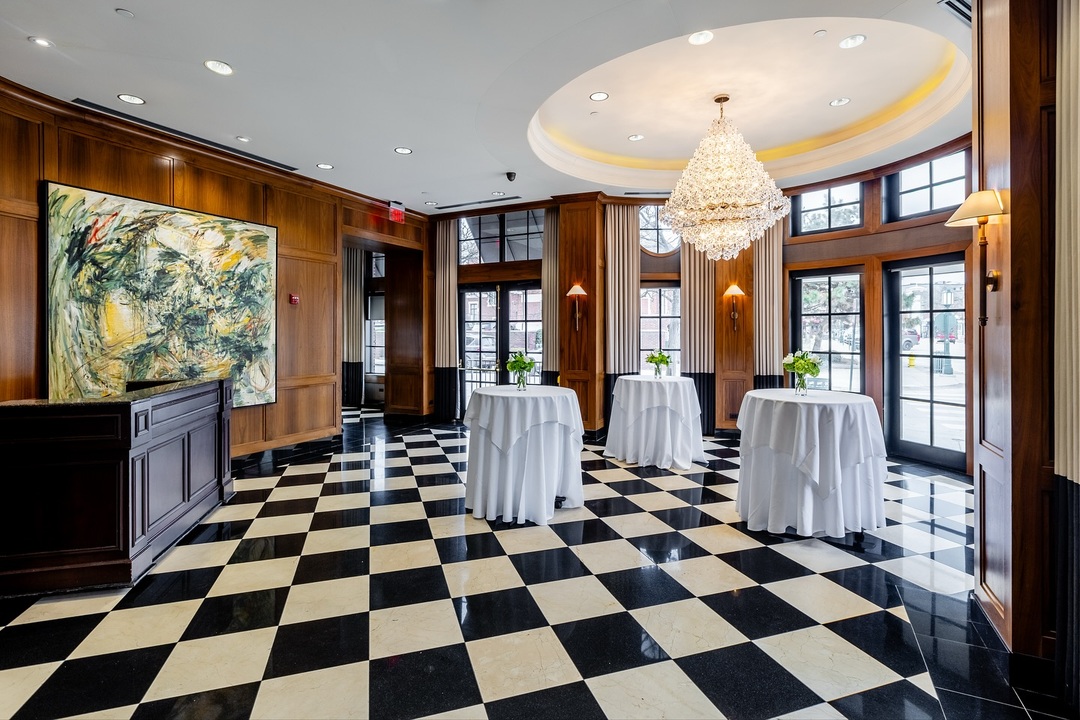















The Townsend Hotel
100 Townsend Street, Birmingham, MI
350 Capacity
$700 to $5,250 for 50 Guests
Located in the heart of the walkable upscale community of Birmingham, Michigan, and just 20 miles from downtown Detroit, The Townsend Hotel is known for its exceptional service and amenities, including the award-winning upscale contemporary restaurant, Rugby Grille, Afternoon Tea, The Townsend Bakery and a variety of world-class banquet, catering, and wedding services.
Opened in 1988, The Townsend Hotel is AAA Four-Diamond, Four-Star boutique luxury property with 150 guestrooms, including nine penthouses and specialty suites. Since opening, The Townsend has been the proud recipient of a variety of travel and hospitality industry publication and traveler survey accolades, including Travel + Leisure’s (T+L) Best Hotel in Michigan and T+L 500: The World’s Best Hotels, as well as Condé Nast Traveler‘s Top 15 Hotels in the Midwest and the Wine Spectator Award of Excellence.
Event Pricing
Dessert Menus
500 people max
$14 - $24
per person
Dinner Stations
500 people max
$18 - $26
per person
Plated Entrees
500 people max
$58 - $105
per person
Buffet Menu
500 people max
$78 - $90
per person
Event Spaces
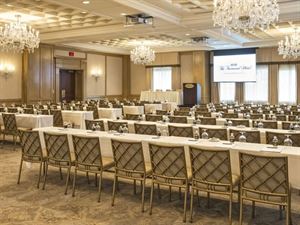
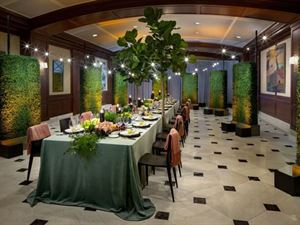
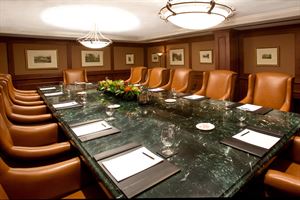

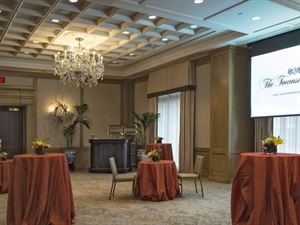
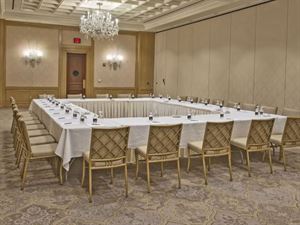
General Event Space
Recommendations
Tea party bridal shower
— An Eventective User
Hosted my daughter’s bridal shower in the Clancy Room last Saturday.
I had a tea theme and it was absolutely fabulous. The staff at the hotel was so accommodating and provided wonderful top notch service I would highly recommend this venue for your next event
Additional Info
Venue Types
Amenities
- ADA/ACA Accessible
- On-Site Catering Service
- Wireless Internet/Wi-Fi
Features
- Max Number of People for an Event: 350
- Number of Event/Function Spaces: 7
- Total Meeting Room Space (Square Feet): 9,000