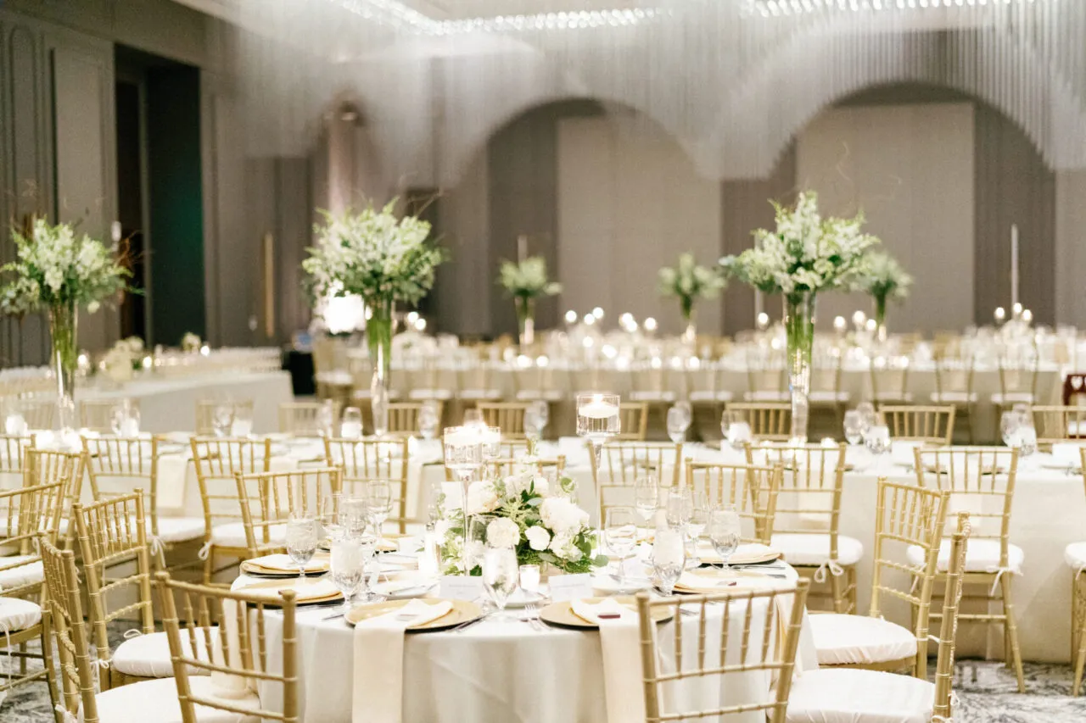
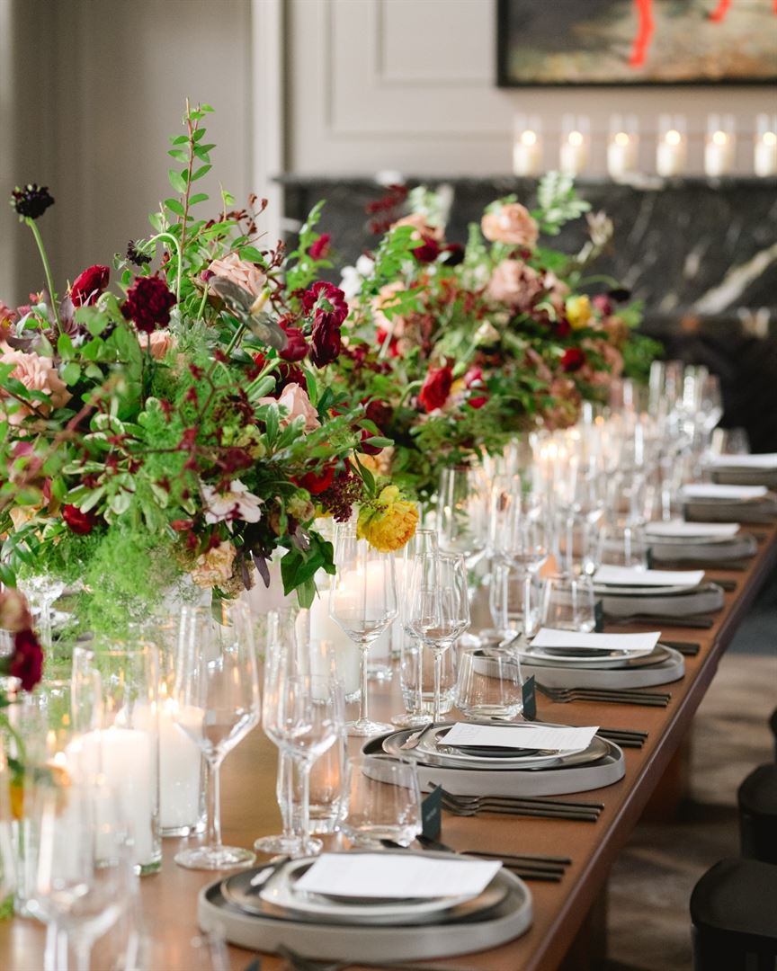
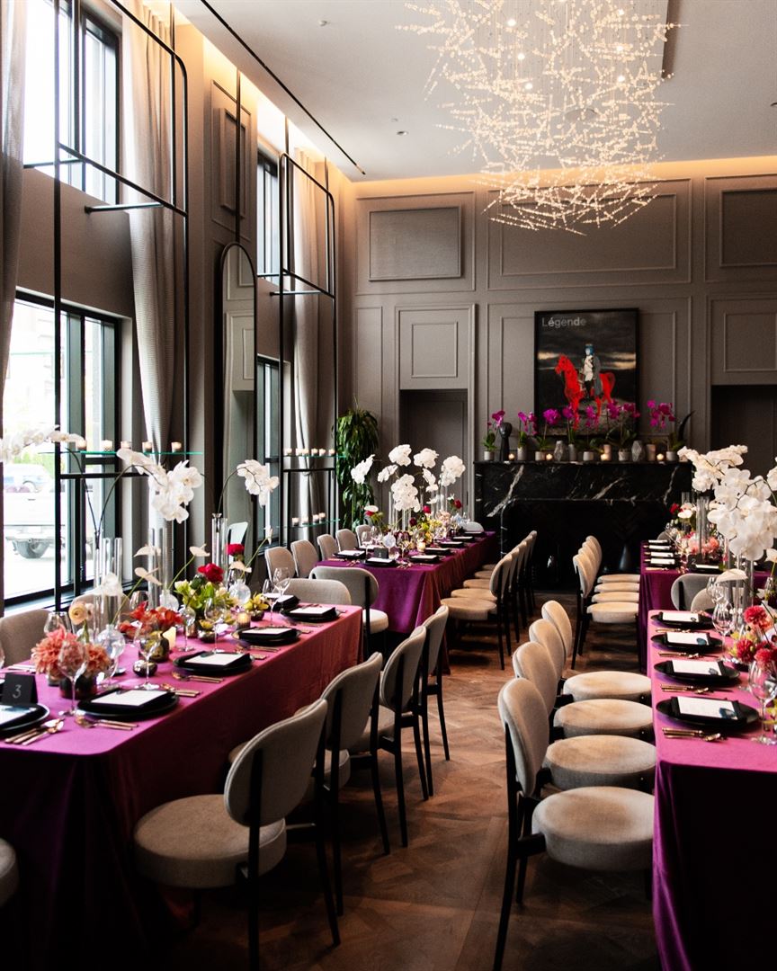
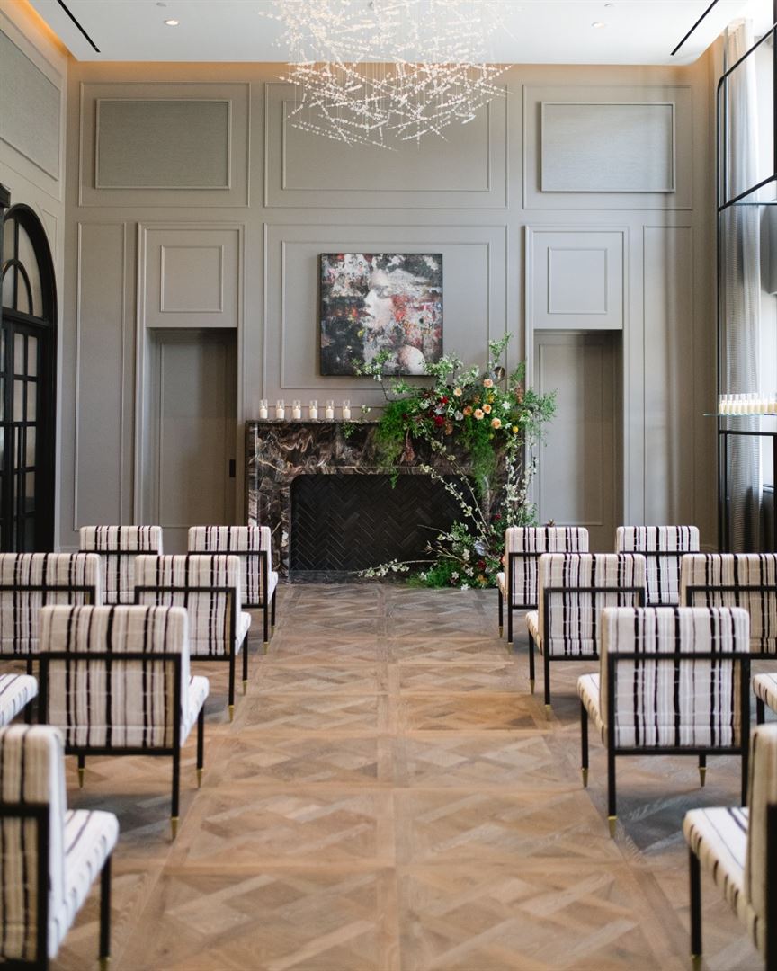
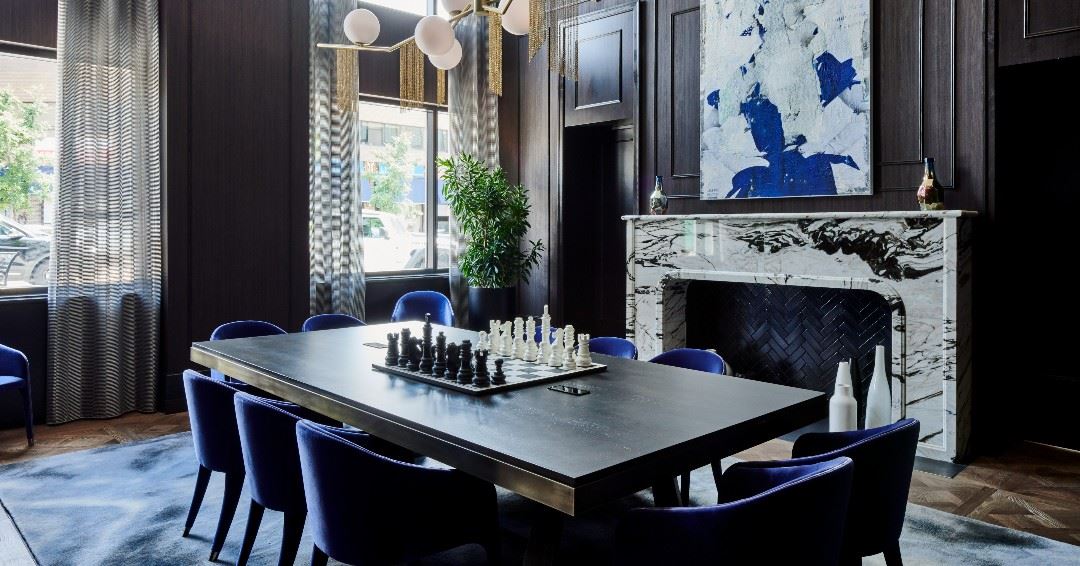










The Daxton Hotel
298 S Old Woodward Ave, Birmingham, MI
500 Capacity
Birmingham’s marquee events have a new home. At Daxton, the epic, artsy, unforgettable parties and galas, meetings and conferences, celebrations, and receptions offer high-touch service and amenities with plenty of room for the unexpected.
Weddings in Birmingham will never be the same. Elegant, opulent, and occasionally delightfully over the top, we can't wait to see how you celebrate. From a close friends-and-family affair to an all-out, all-night dance party, Daxton is the premier wedding venue in Birmingham.
Event Spaces






Additional Info
Venue Types
Amenities
- ADA/ACA Accessible
- Full Bar/Lounge
- On-Site Catering Service
- Outdoor Function Area
- Valet Parking
- Wireless Internet/Wi-Fi
Features
- Max Number of People for an Event: 500
- Number of Event/Function Spaces: 10
- Special Features: Elegant, opulent, and occasionally delightfully over the top, we can't wait to see how you celebrate. From a close friends-and-family affair to an all-out, all-night dance party, Daxton is the premier Hotel and event space.
- Total Meeting Room Space (Square Feet): 8,500