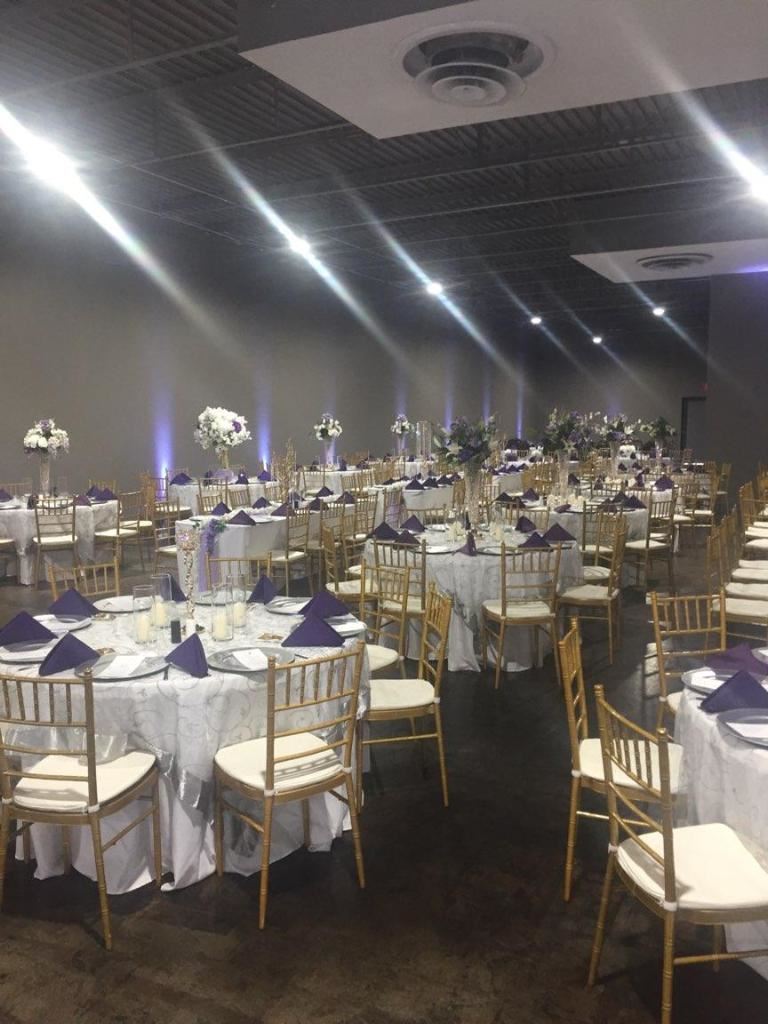
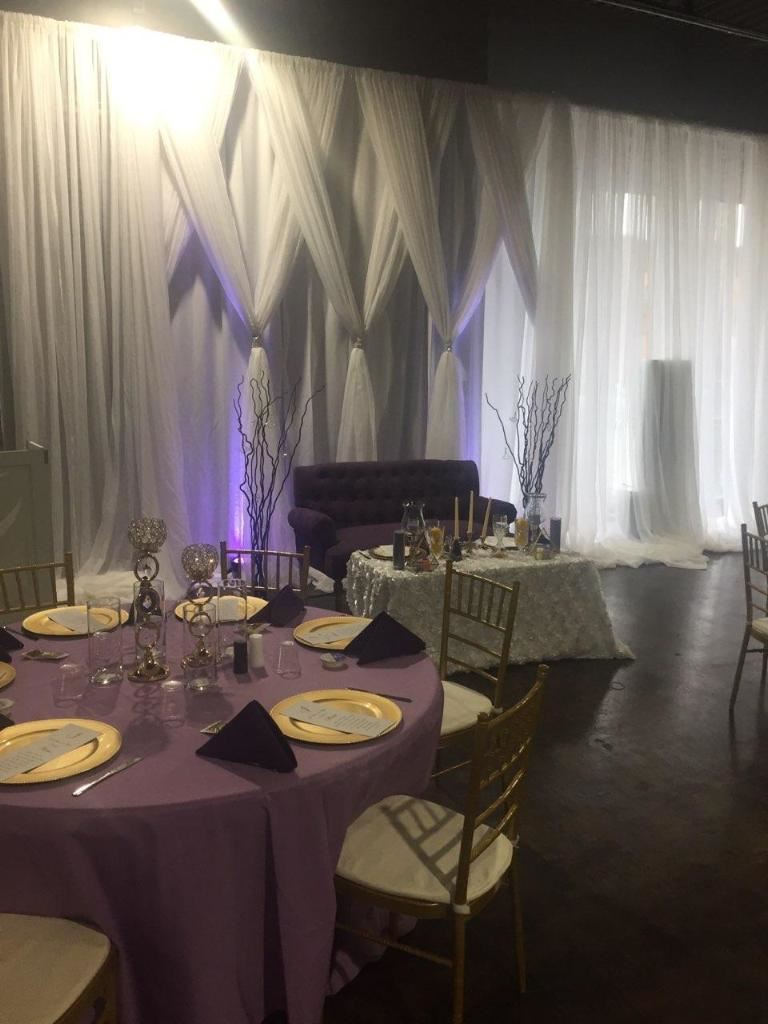
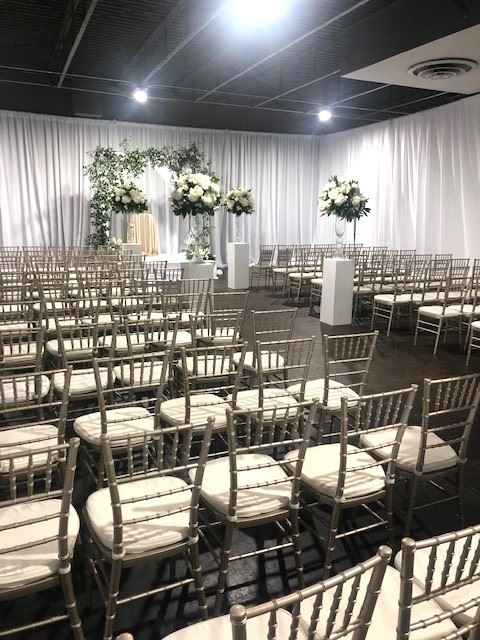
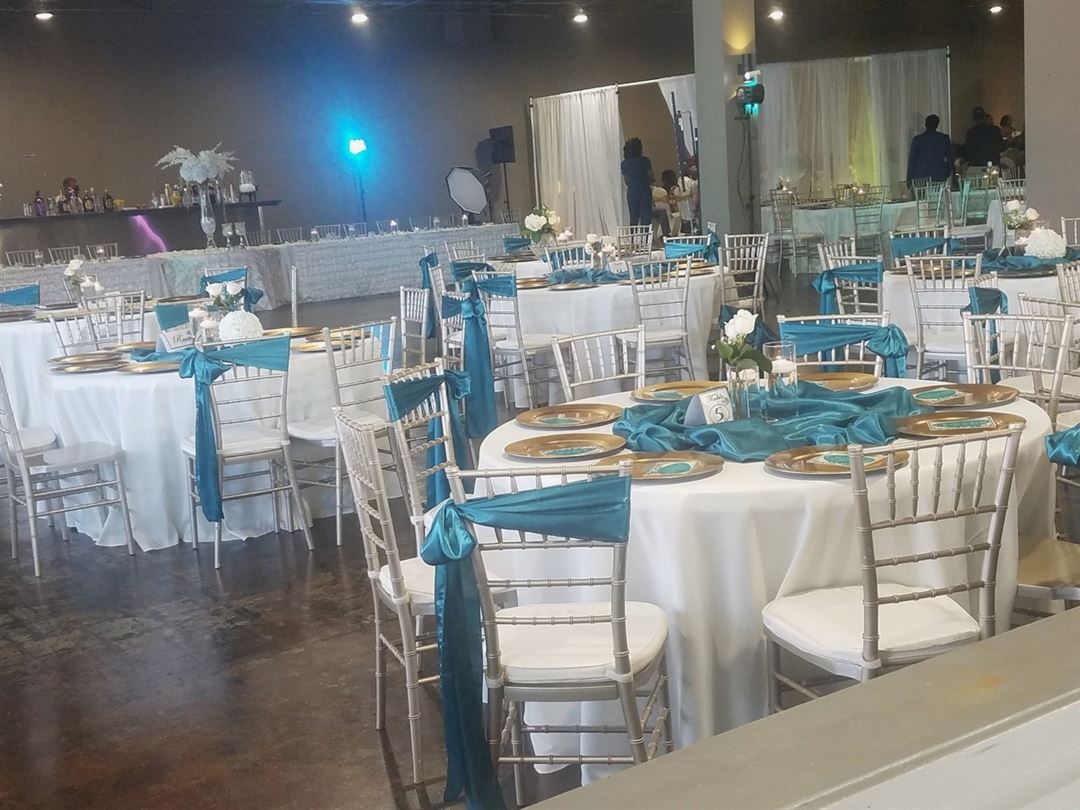
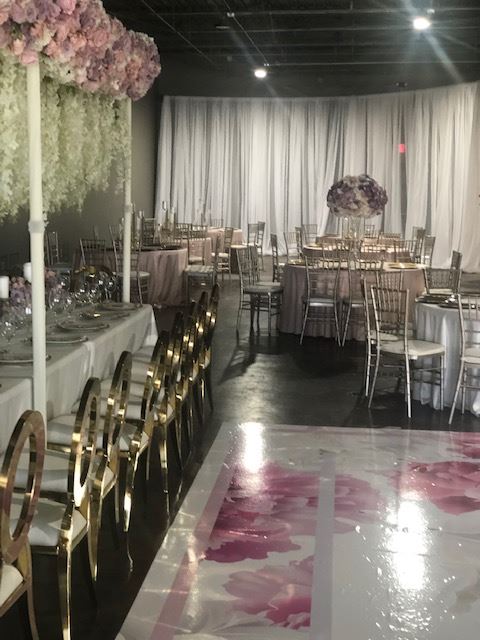
Tuxedo Ballroom
2001 Avenue D, Birmingham, AL
350 Capacity
$2,895 to $3,695 / Event
The Tuxedo Ballroom, located in the historic Ensley Entertainment District , features industrial chic elegance, the perfect setting for your special event.
Banquet tables and chairs are included in the room and we set-up and clean-up for your event. Free on site parking.
Outside caterers, decorators and bar are permitted at no additional charge.
Event Pricing
Special Events
100 - 300 people
$2,895 per event
Wedding Rental Fee
100 - 300 people
$3,695 per event
Availability (Last updated 7/22)
Event Spaces
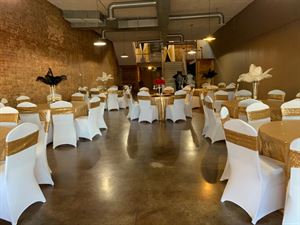
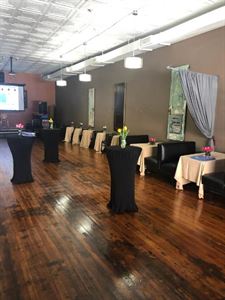
Additional Info
Neighborhood
Venue Types
Amenities
- ADA/ACA Accessible
- Outdoor Function Area
- Outside Catering Allowed
- Valet Parking
- Wireless Internet/Wi-Fi
Features
- Max Number of People for an Event: 350
- Number of Event/Function Spaces: 300
- Special Features: Large spacious with 14 ft. ceiling. On site parking
- Total Meeting Room Space (Square Feet): 300
- Year Renovated: 2018