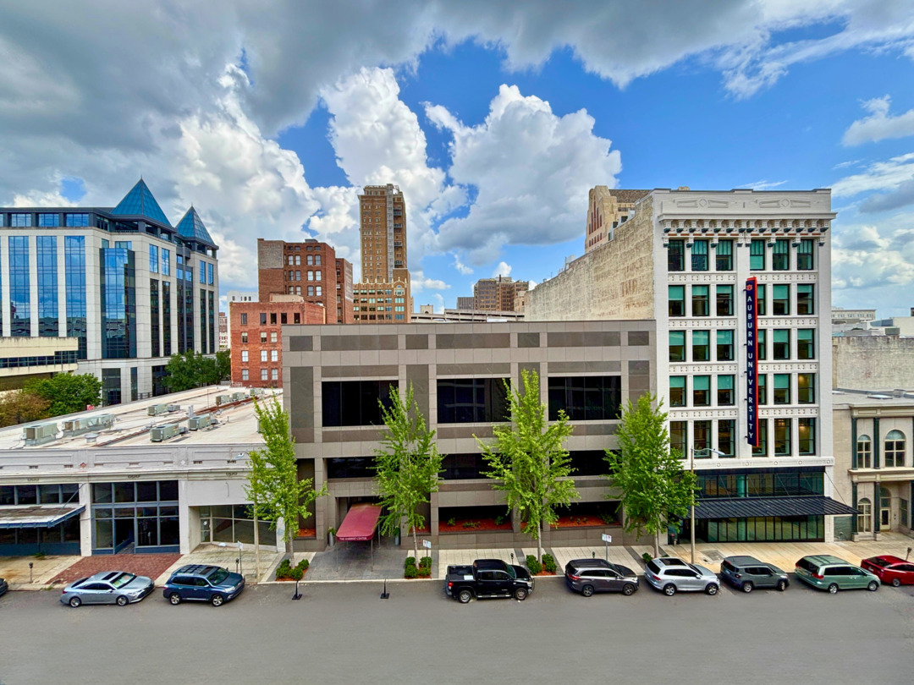
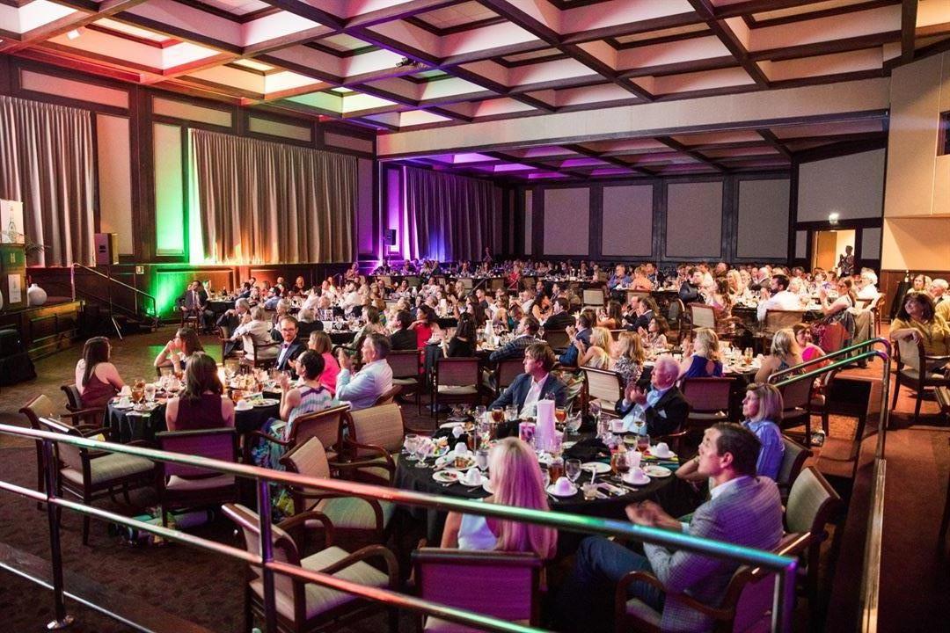
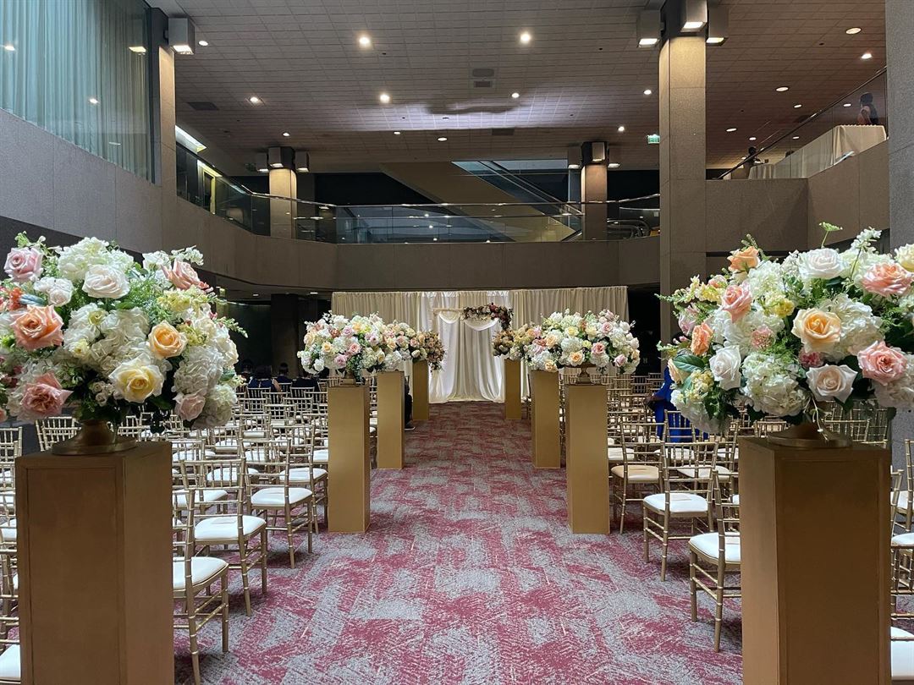
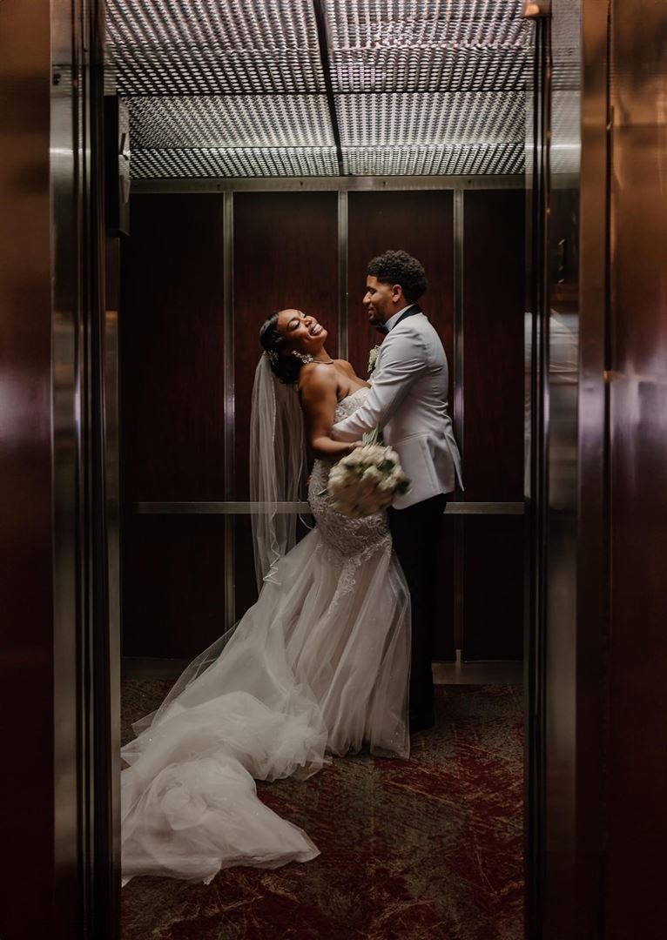
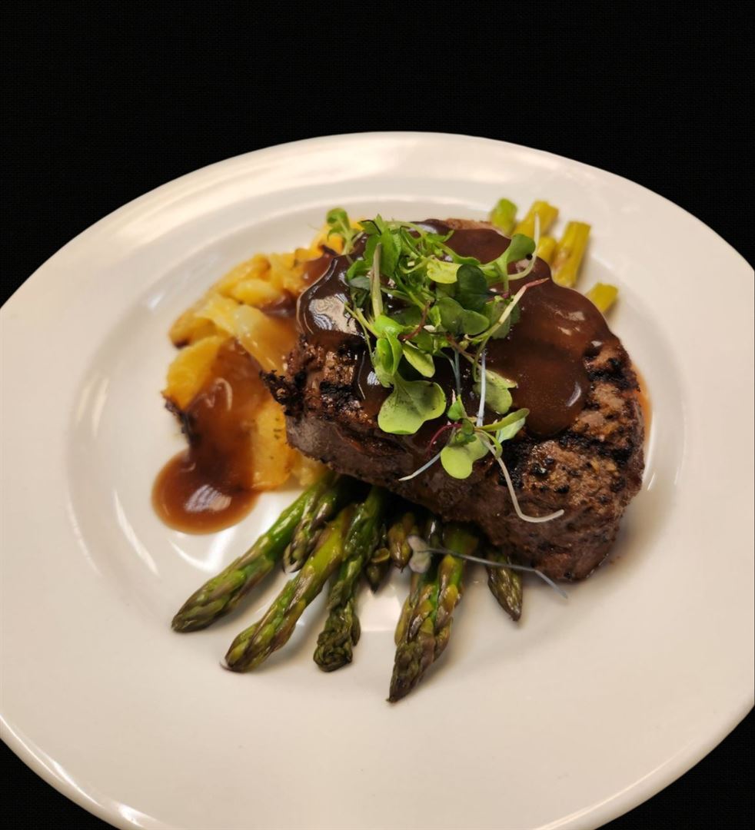




















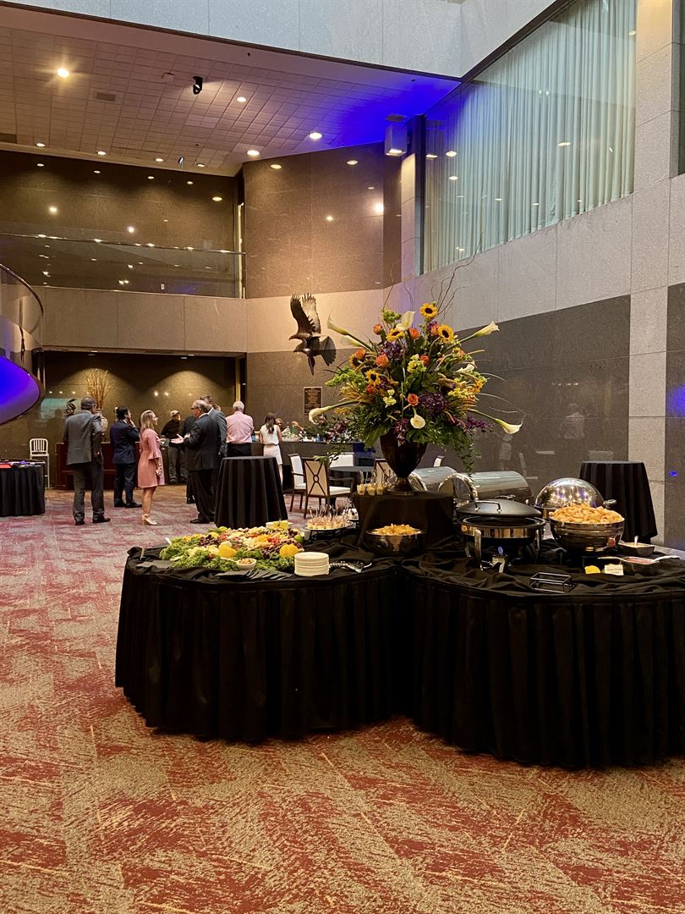






The Harbert Center
2019 4th Avenue North, Birmingham, AL
376 Capacity
$5,570 / Wedding
For over 30 years The Harbert Center has been home to more than 20 of Birmingham’s top civic clubs, associations, and nonprofit organizations, which meet here on a regular basis. On nights and weekends, The Harbert Center is transformed into a unique venue for social events, fundraisers, and weddings. Let our team handle the details for you while you enjoy your event stress-free.
Exquisite food, downtown location, convenient parking, and state-of-the-art event facilities provide the ideal atmosphere for productive business meetings and memorable social gatherings.
Event Pricing
Weekday Meetings & Events: 60 or Fewer Guests
10 - 60 people
$565 - $1,350
per event
Weekday Meetings & Events: 60 - 400 Guests
60 - 376 people
$565 - $3,825
per event
Weeknight Meetings & Events: 60 or Fewer Guests
10 - 60 people
$1,125 - $1,575
per event
Weeknight Meetings & Events: 60 - 400 Guests
60 - 376 people
$1,350 - $3,375
per event
Saturday Meetings & Events: 60 or Fewer Guests
60 people max
$1,350 - $2,025
per event
Saturday Meetings & Events: 60 - 400 Guests
376 people max
$1,575 - $3,825
per event
Weddings: Atrium & Beeson Hall
100 - 350 people
$5,570 per event
Availability (Last updated 5/25)
Event Spaces
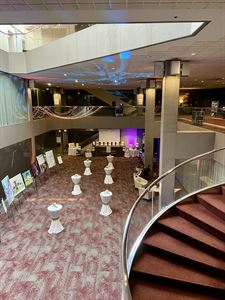
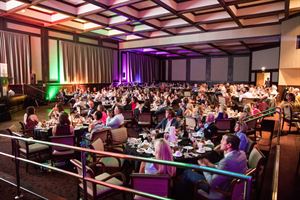
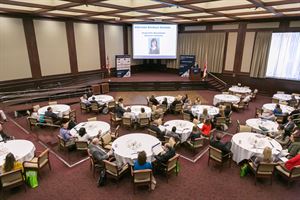
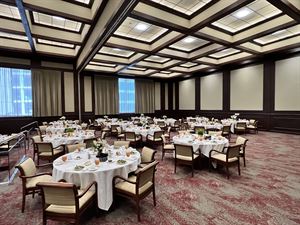
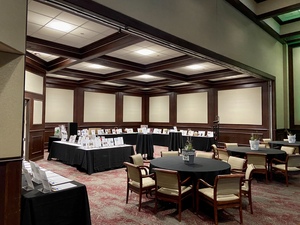
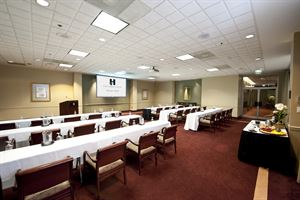
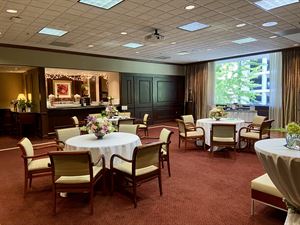
Recommendations
Wedding Venue
— An Eventective User
from Helena, AL
The was perfect venue for my couple wedding!! The staff at The Harbert was so amazing and very hands on with the clients. They went out their way to my sure that my couple was happy and pleased. The place by itself made the wedding so elegant.
Great Place for a Corporate Meeting!
— An Eventective User
We held a generosity bootcamp for our employees and what a great place! The staff was kind and very helpful and the food was delicious! Thank you Harbert Center! We will see you soon.
Additional Info
Neighborhood
Venue Types
Amenities
- ADA/ACA Accessible
- On-Site Catering Service
- Wireless Internet/Wi-Fi
Features
- Max Number of People for an Event: 376
- Number of Event/Function Spaces: 5
- Total Meeting Room Space (Square Feet): 9,000