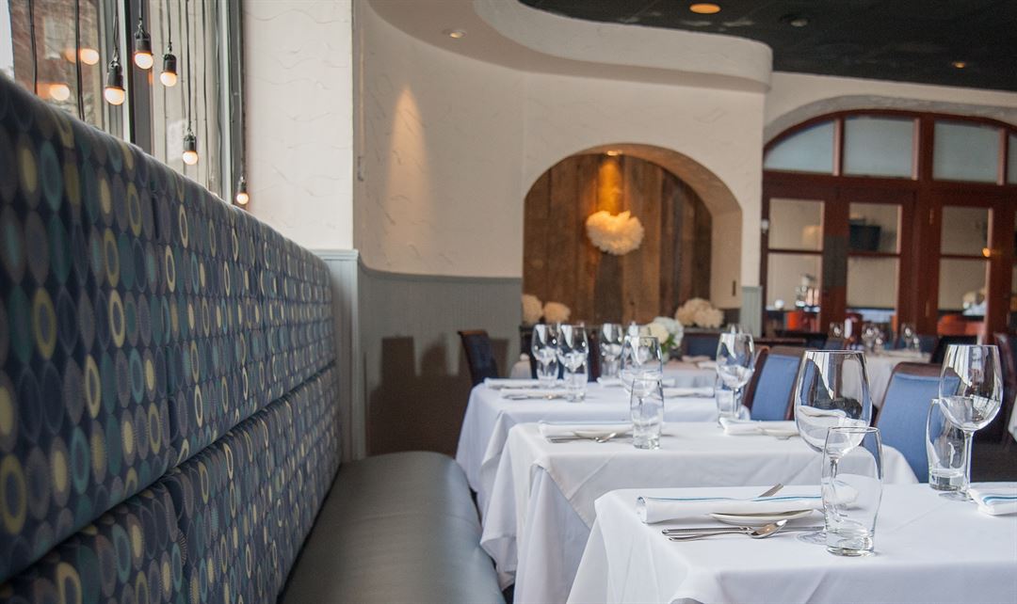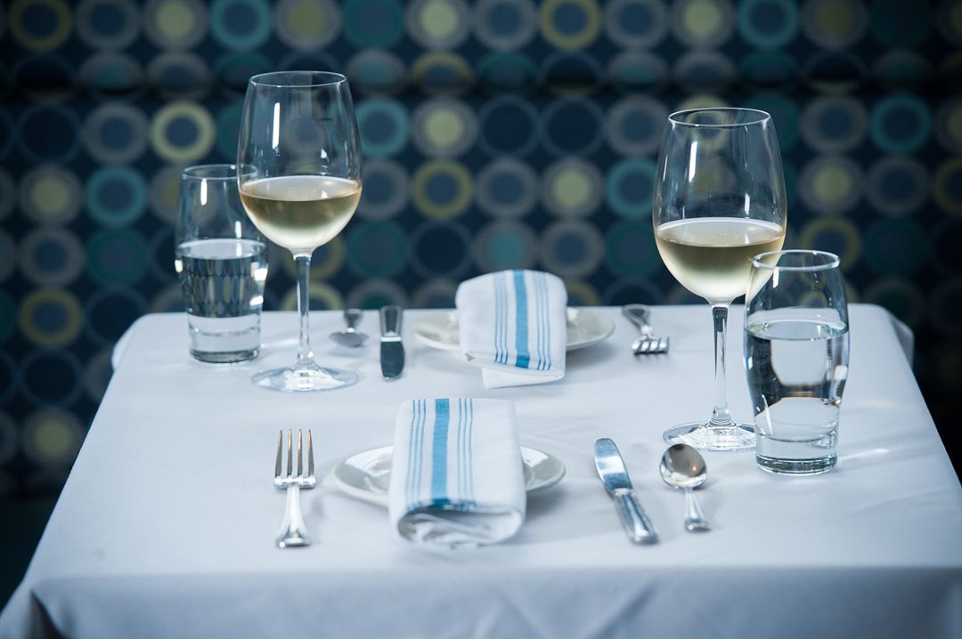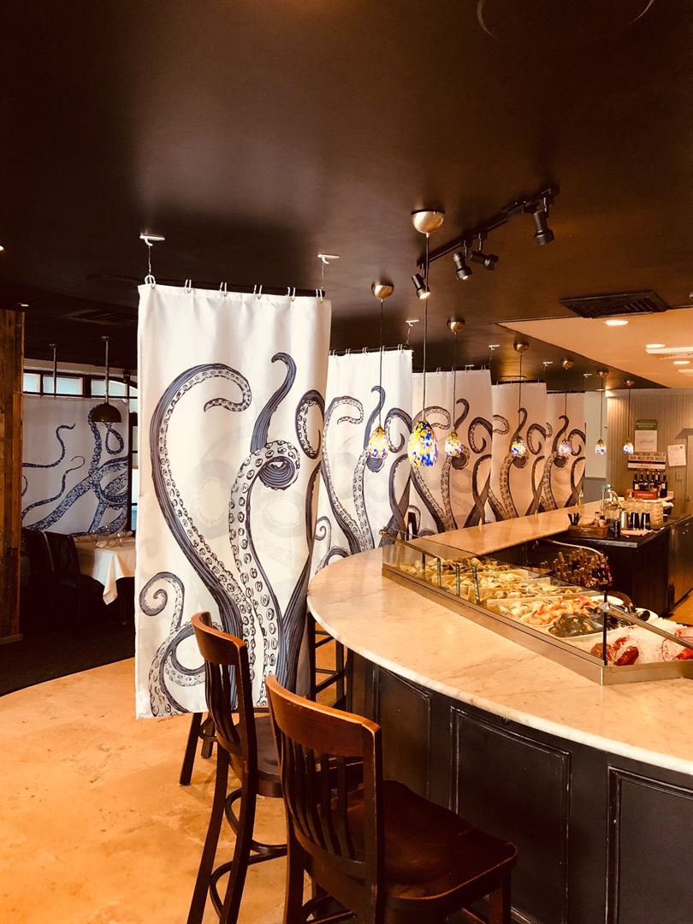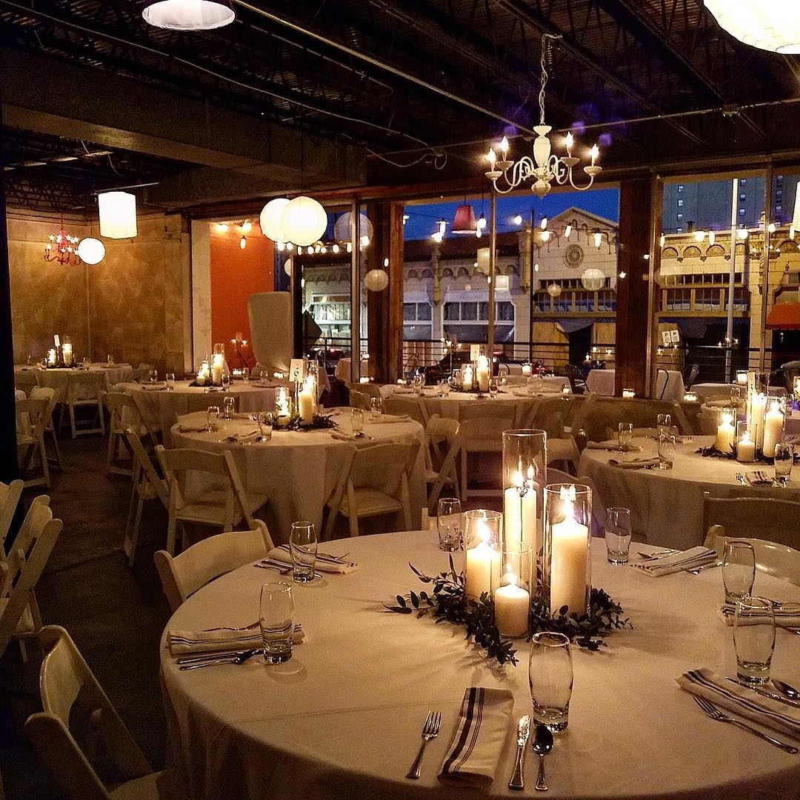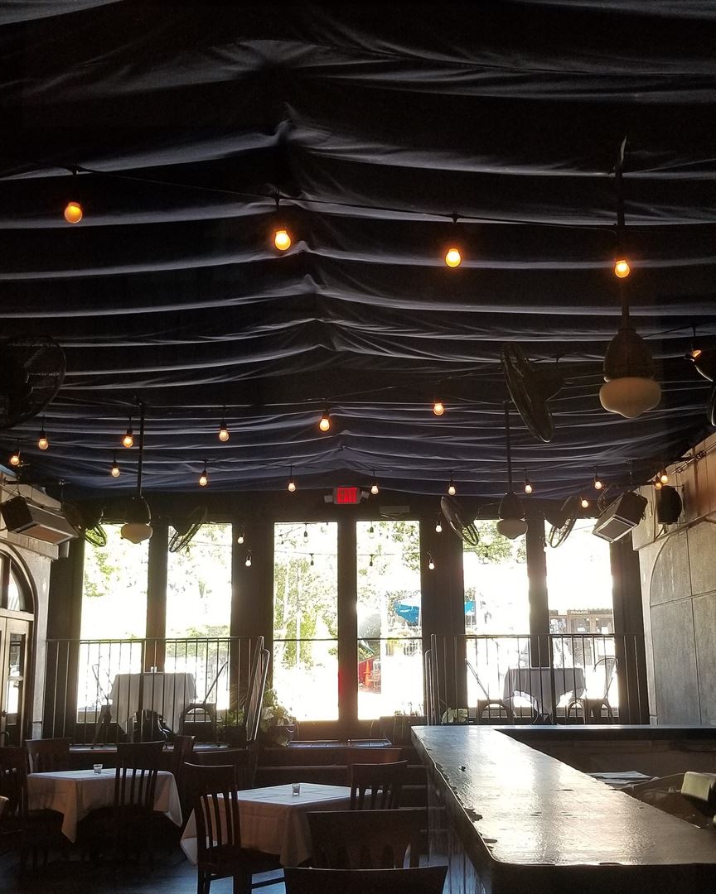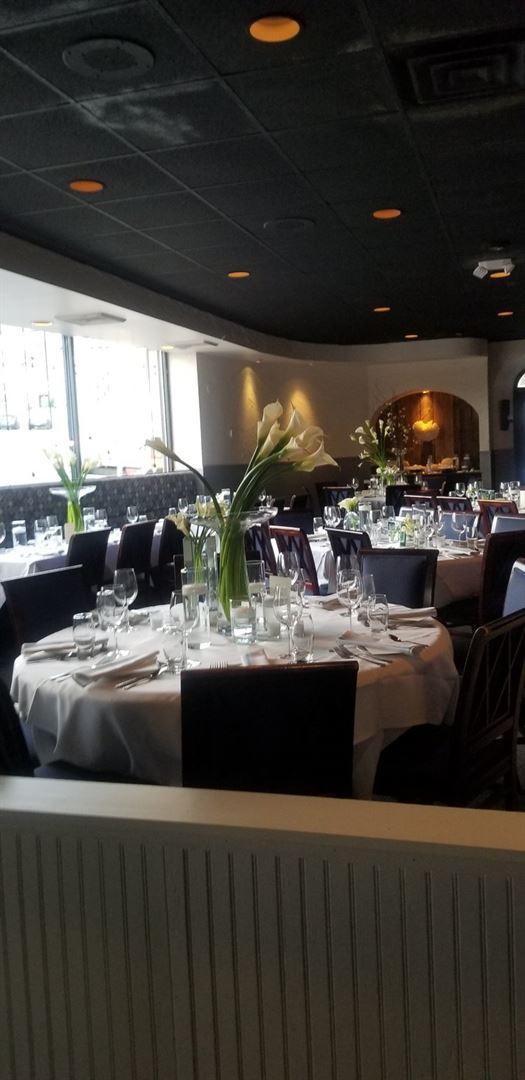About Ocean
Ocean has space available for your private parties and special events and can accommodate parties from 10 to 100 people. We have three private rooms with AV options that are perfect for business meetings, rehearsal dinners, and much more.
Event Pricing
The Grass & Blue Room Rentals
Attendees: 45 maximum
| Deposit is Required
| Pricing is for
all event types
Attendees: 45 max |
$1,200
/event
Pricing for all event types
The Loft Rentals
Attendees: 120 maximum
| Deposit is Required
| Pricing is for
weddings
and
parties
only
Attendees: 120 max |
$3,500
/event
Pricing for weddings and parties only
The Courtyard Rentals
Attendees: 45 maximum
| Deposit is Required
| Pricing is for
all event types
Attendees: 45 max |
$3,550
/event
Pricing for all event types
The Main Dining Room Rentals
Attendees: 100 maximum
| Deposit is Required
| Pricing is for
all event types
Attendees: 100 max |
$16,000
/event
Pricing for all event types
Event Spaces
The Blue Room
The Courtyard
The Grass Room
The Loft
Neighborhood
Venue Types
Amenities
- Full Bar/Lounge
- On-Site Catering Service
Features
- Max Number of People for an Event: 100
- Number of Event/Function Spaces: 3
