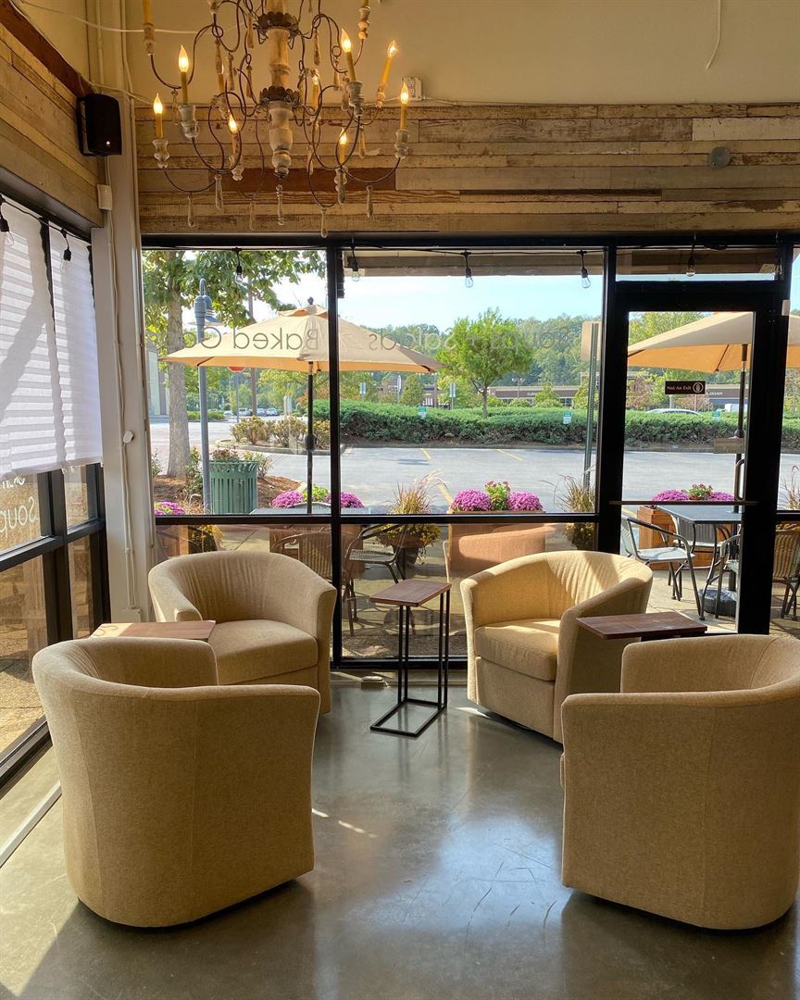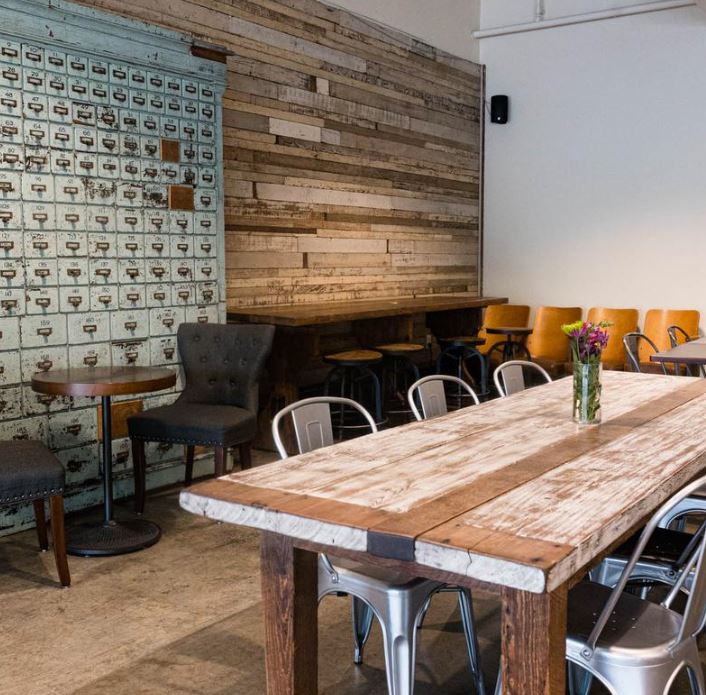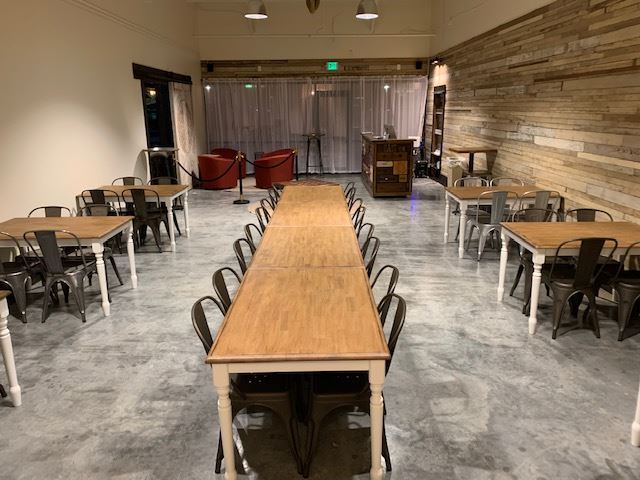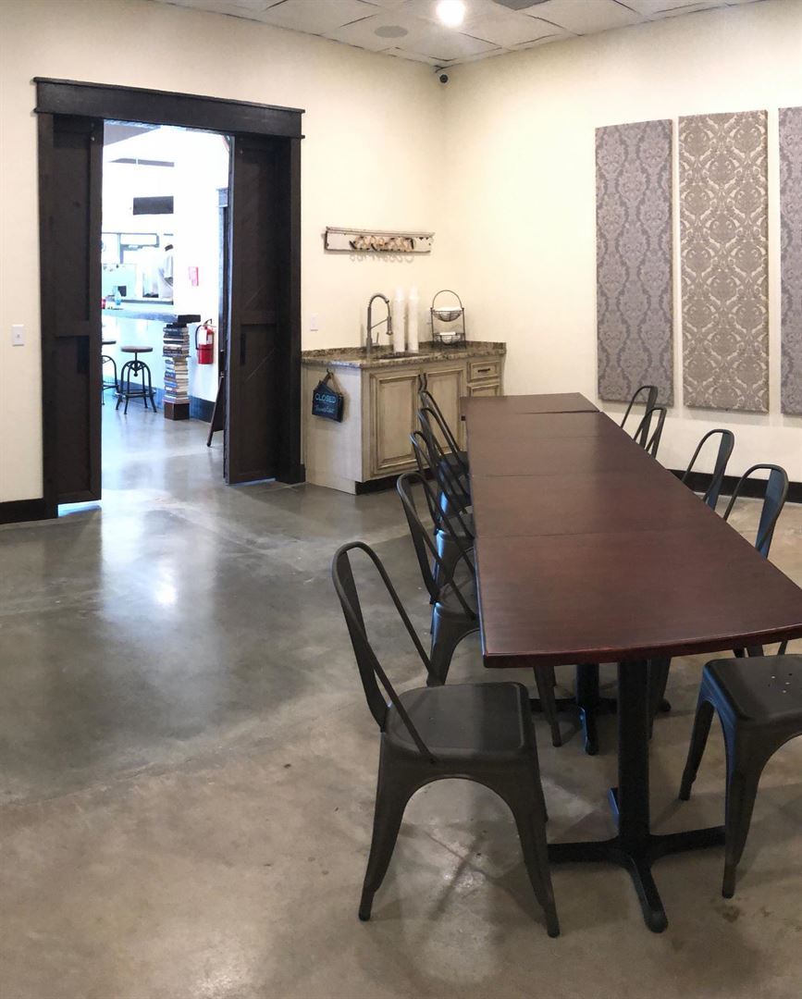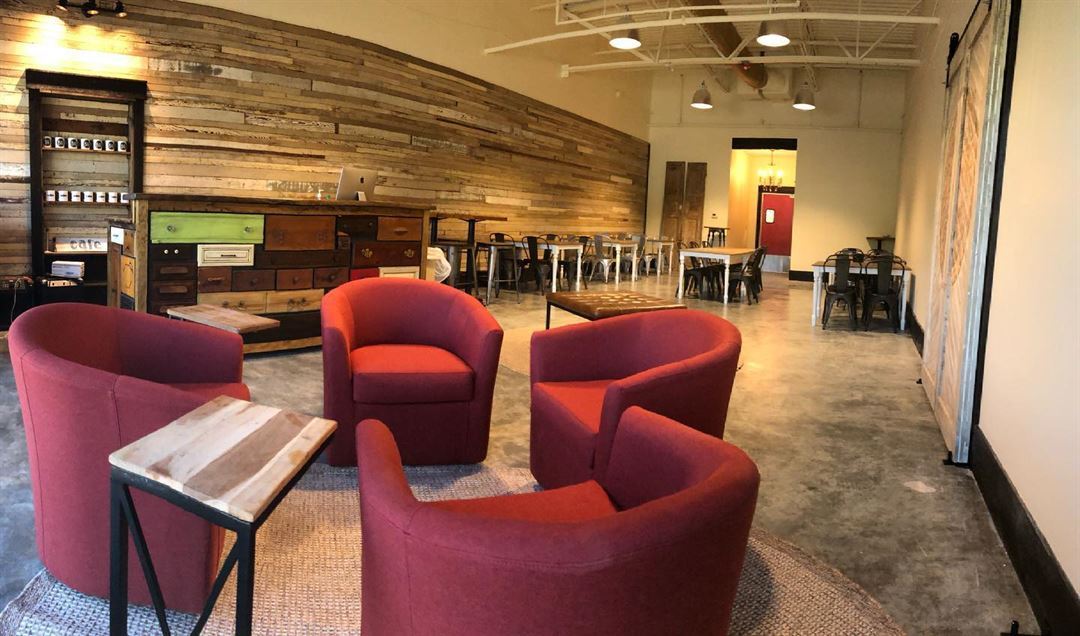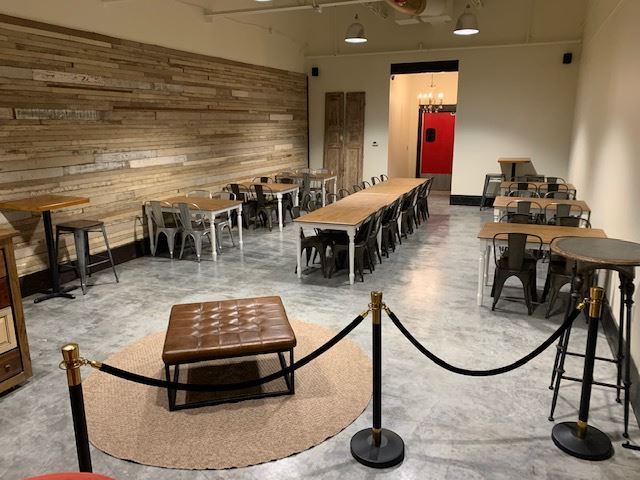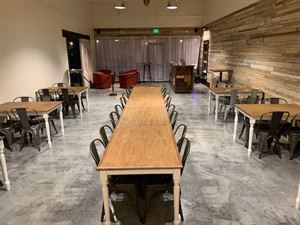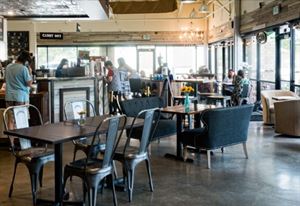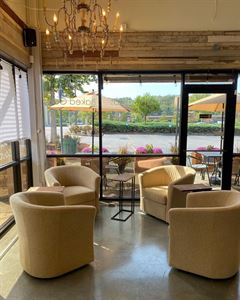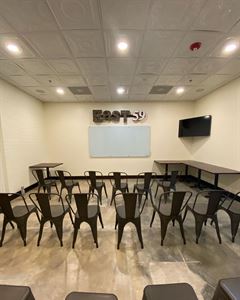About East 59 Cafe
Our cozy cafe is the perfect space for your next event. Our team is happy to work with you to create a stress-free and fun-filled event. Contact us to learn more about hosting with East 59 Cafe!
Event Pricing
Full Cafe Rent Out
Attendees: 40-225
| Pricing is for
all event types
Attendees: 40-225 |
$450 - $700
/event
Pricing for all event types
Meeting Room Rental
Attendees: 12-24
| Pricing is for
parties
and
meetings
only
Attendees: 12-24 |
$35 - $75
/hour
Pricing for parties and meetings only
Private Venue Rental
Attendees: 12-75
| Pricing is for
all event types
Attendees: 12-75 |
$150 - $200
/hour
Pricing for all event types
Event Spaces
Private Venue
Full Cafe Space
Half Cafe Space
Meeting Room
Recommendations
Rental larger room for birthday dinner!
- An Eventective User
Great host, friendly staff. Great space and vibe ! Loved it
Great place to have an event!
- An Eventective User
I hosted a bridal shower here, and it was super affordable and provided reasonable accommodations! Also, the staff provided outstanding customer service from initial contact all the way until the finish of the event. 10 out of 10! Highly recommend.
Wonderful Venue
- An Eventective User
Prom for our small school was held at East 59 Cafe in Lee Branch. The venue was perfect and the food was delicious! The staff was wonderful to work with.
Venue Types
Amenities
- On-Site Catering Service
- Outdoor Function Area
- Outside Catering Allowed
- Wireless Internet/Wi-Fi
Features
- Max Number of People for an Event: 225
- Number of Event/Function Spaces: 5
- Special Features: Whiteboard, TV, Bluetooth A/V, Stage, Private Barista, Single Payer/Attendee Pay, Outdoor Patio Space.
- Total Meeting Room Space (Square Feet): 2,800
- Year Renovated: 2021
