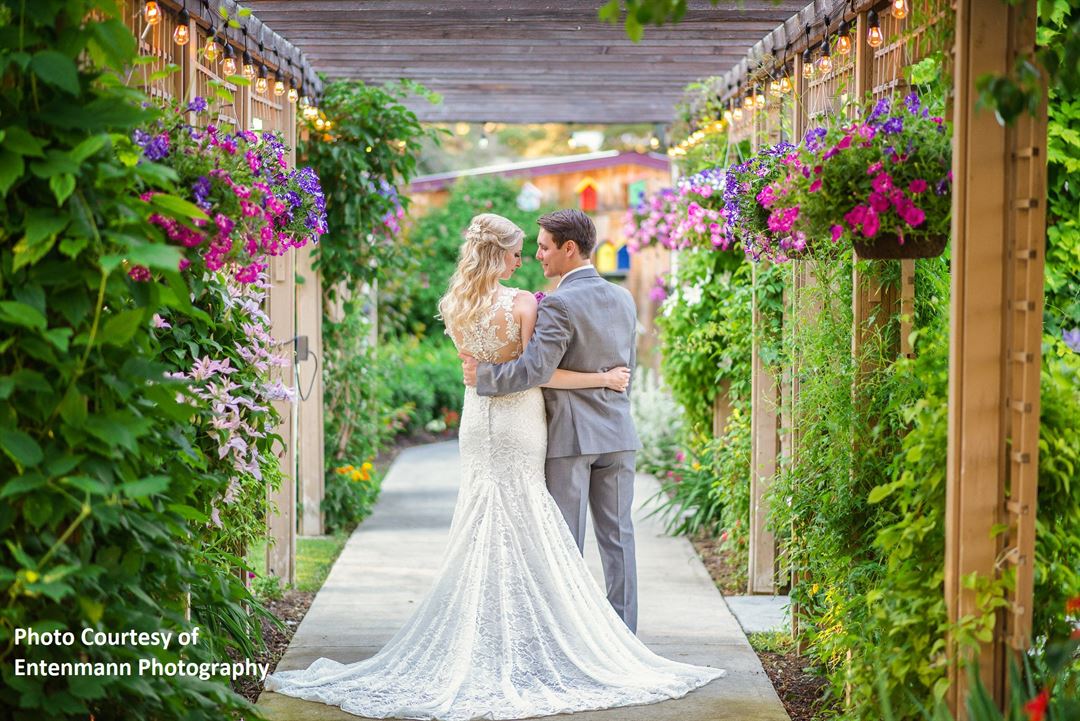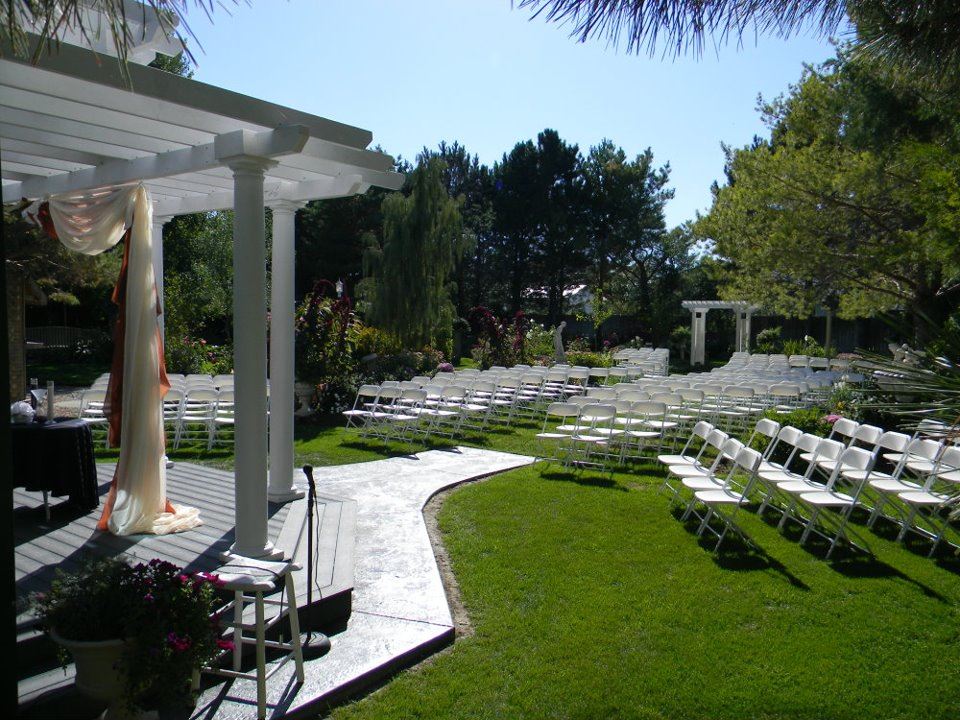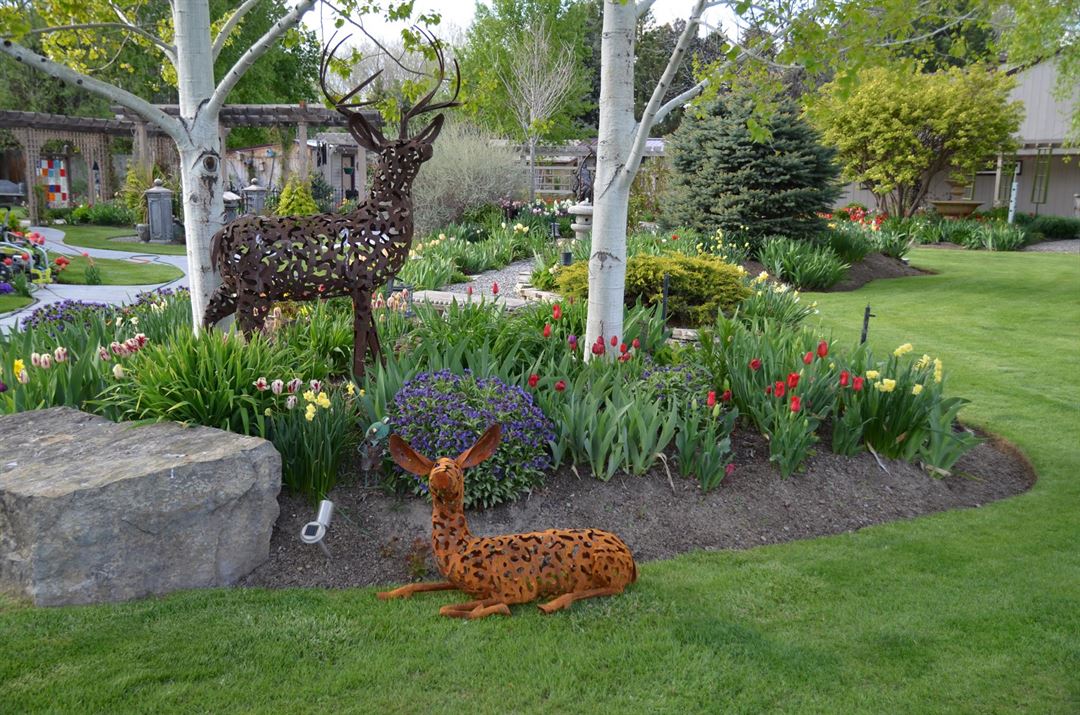






DanWalt Botanical Gardens
720 Washington St, Billings, MT
155 Capacity
$375 to $4,800 / Wedding
Danwalt Botanical Gardens is the top private garden in the state of Montana. Our beautiful gardens are a perfect backdrop for weddings and receptions as well as corporate meetings and seminars. Other event venues offer a sterile room with no connection to nature. Here your guests or meeting attendees can stroll the gardens and view our numerous fountains, art pieces and our koi pond. Call us today to reserve your date.
Event Pricing
Venue Rental
150 people max
$375 - $4,800
per event
Wedding Ceremony and Pavilion Reception
160 people max
$375 - $4,800
per event
Wedding Ceremony at the Gardens
155 - 160 people
$375 - $3,900
per event
Wedding Reception in the Pavilion
160 people max
$1,900 - $4,200
per event
Event Spaces

Additional Info
Neighborhood
Venue Types
Amenities
- ADA/ACA Accessible
- Full Bar/Lounge
- Fully Equipped Kitchen
- On-Site Catering Service
- Outdoor Function Area
- Outside Catering Allowed
- Wireless Internet/Wi-Fi
Features
- Max Number of People for an Event: 155
- Special Features: We have numerous fountains, statues and a beautiful koi pond with waterfall. Our gardens change every two to three weeks as new flowers bloom throughout the year. We have over 350 different varieties of irises alone.
- Total Meeting Room Space (Square Feet): 2,400
- Year Renovated: 2018