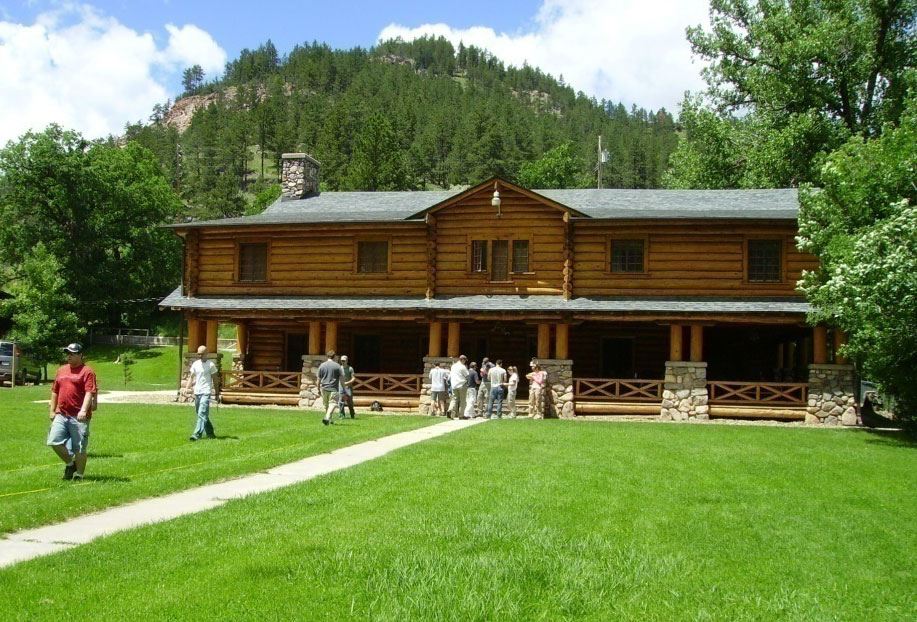
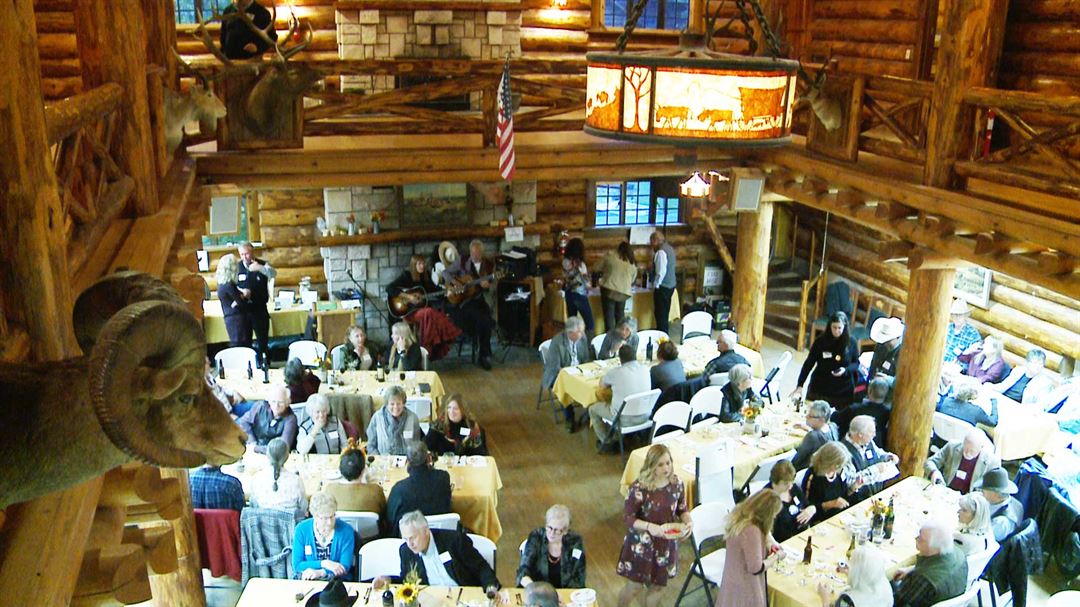
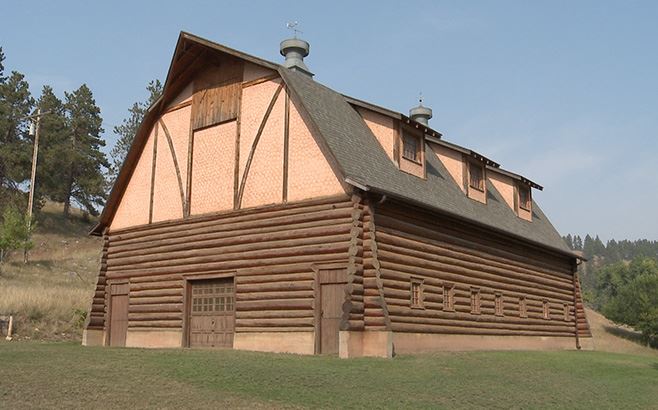
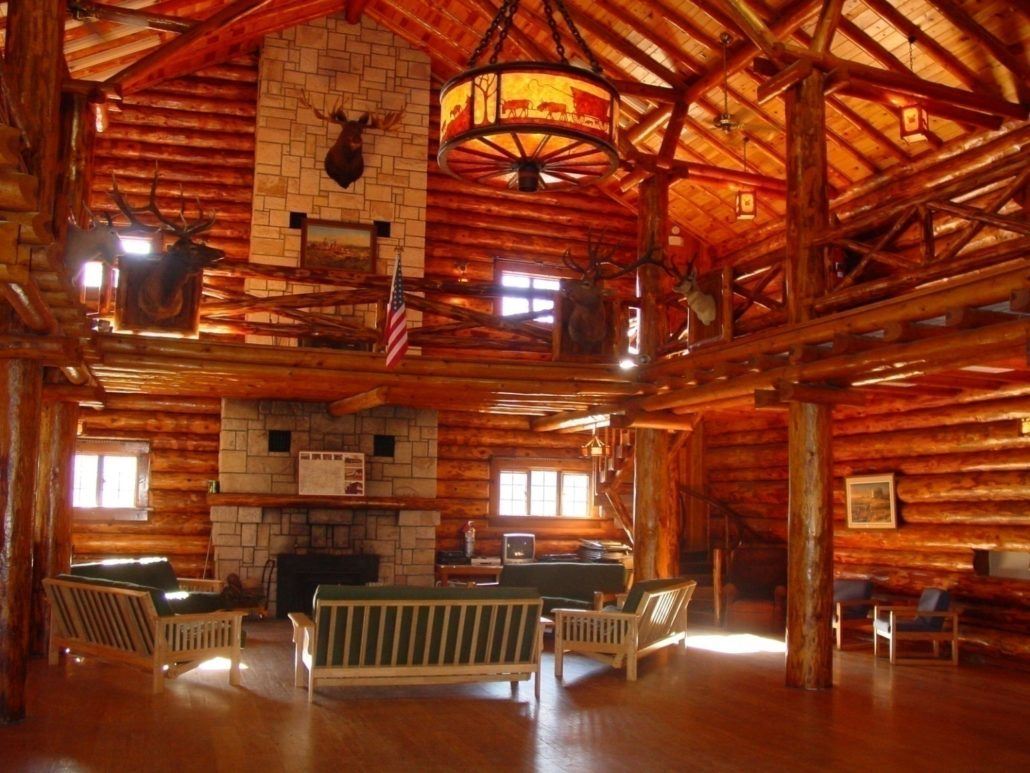
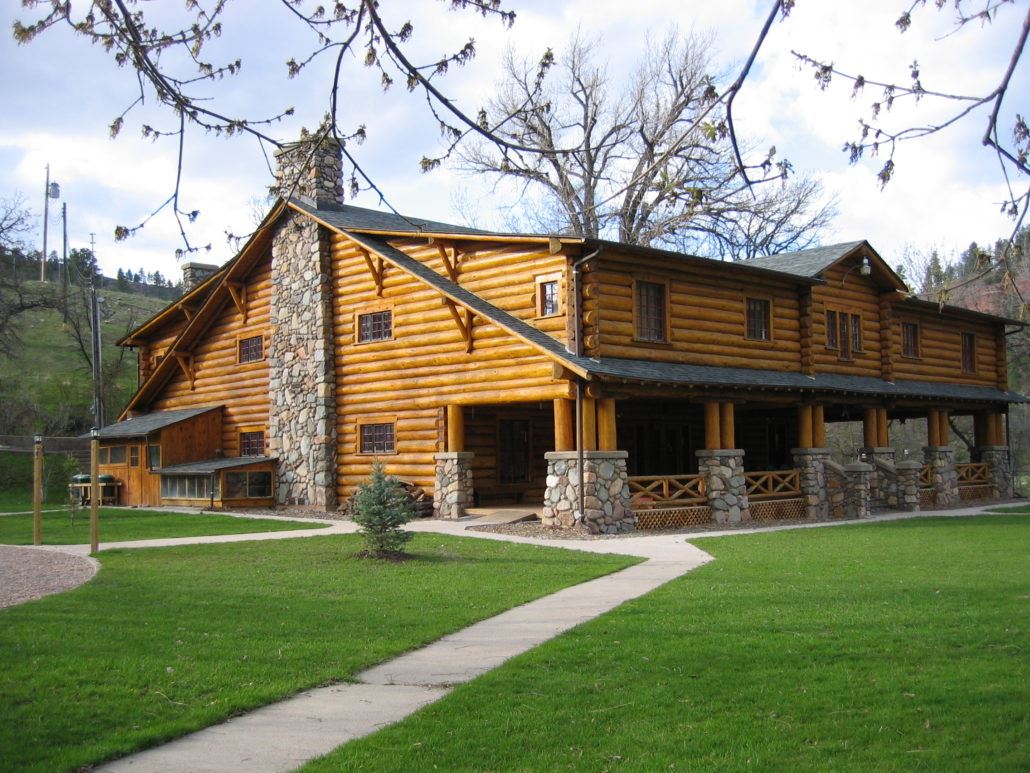




Ranch A Education Center
503 Sand Creek Rd, Beulah, WY
250 Capacity
$150 to $1,500 / Meeting
The Perfect Setting for Your Conference, Seminar or Family Getaway.
Event Pricing
Pricing
$150 - $1,500
per event
Event Spaces
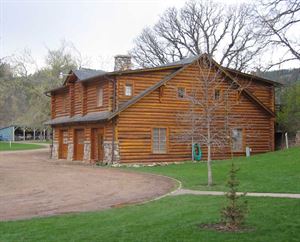
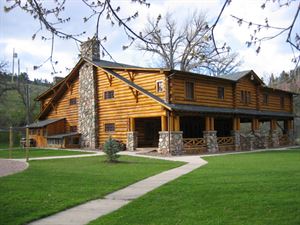
Additional Info
Venue Types
Features
- Max Number of People for an Event: 250