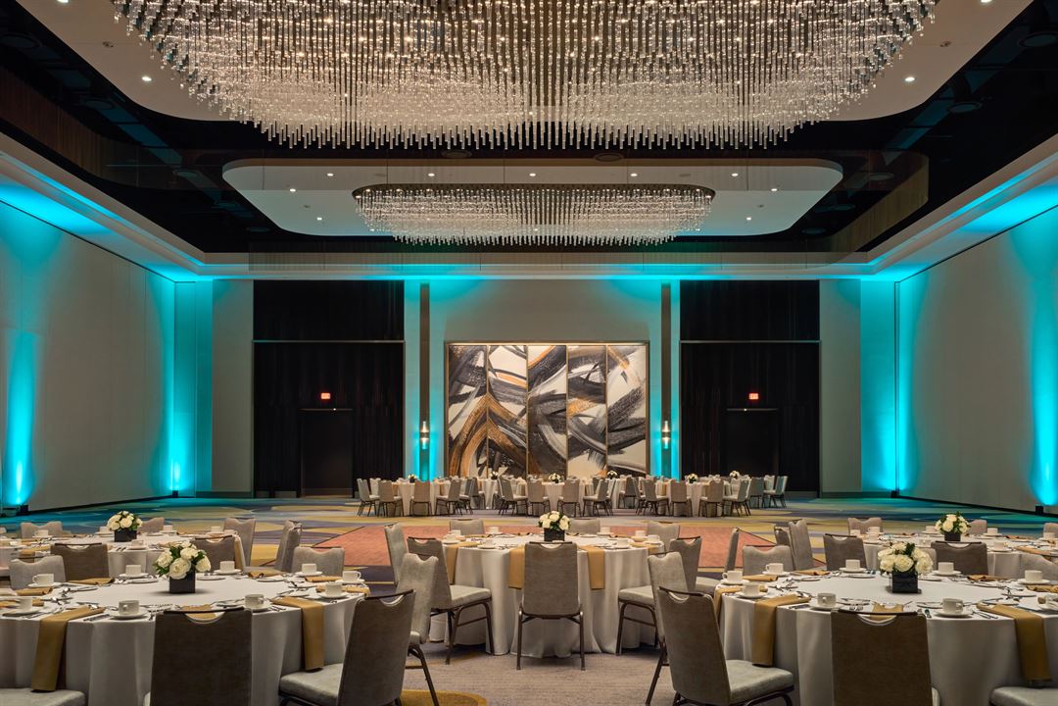
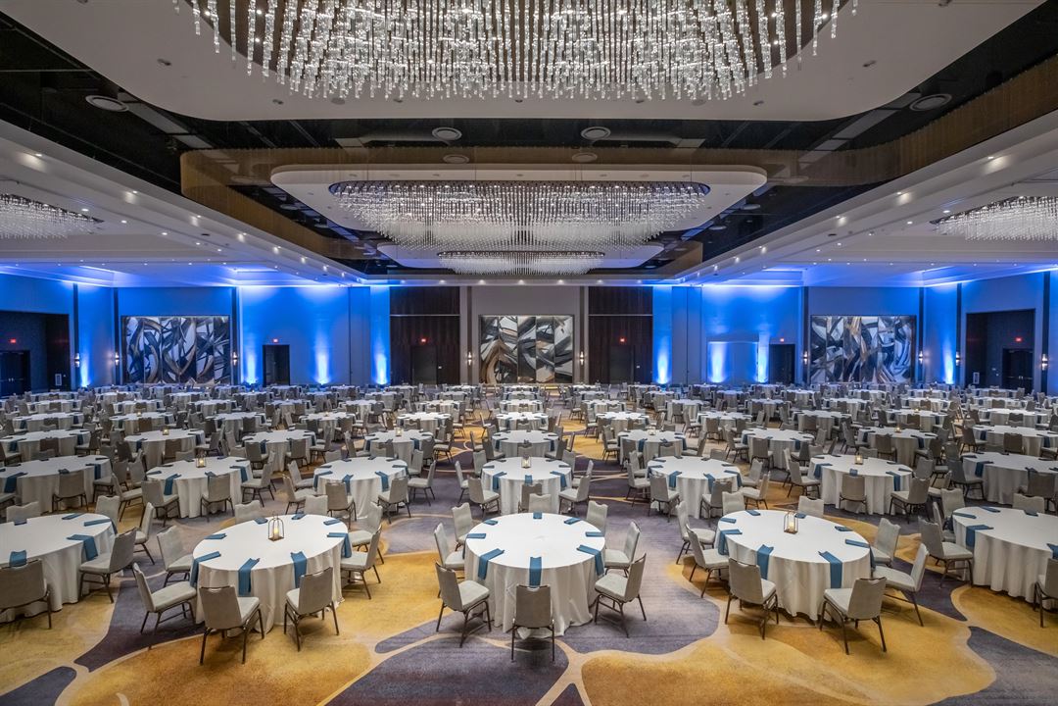
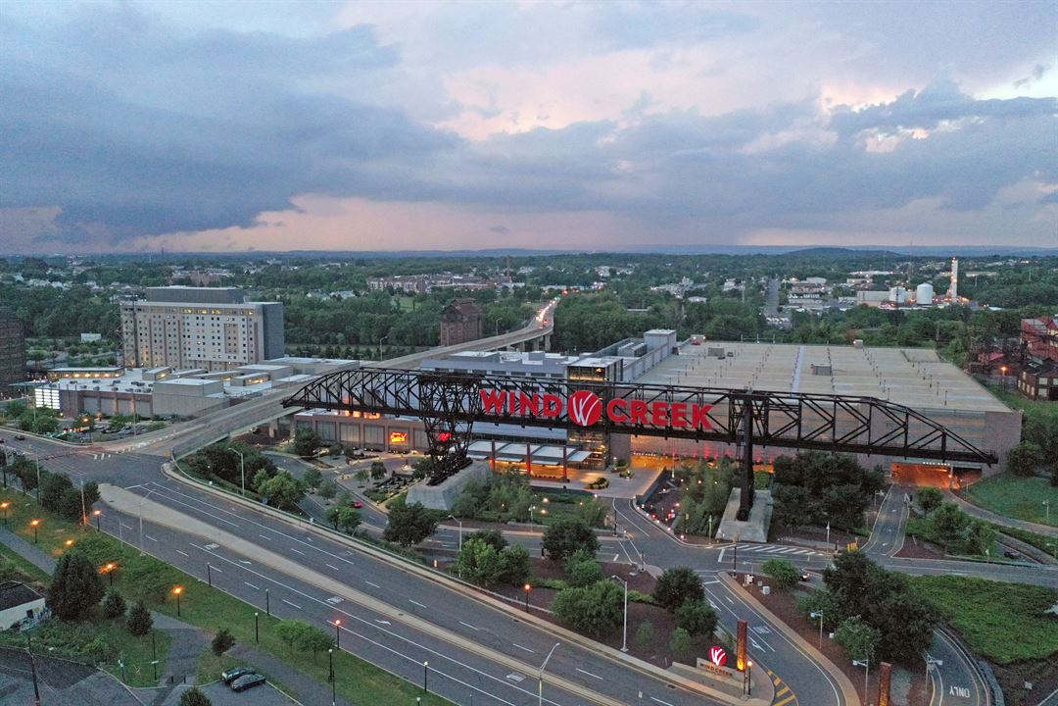
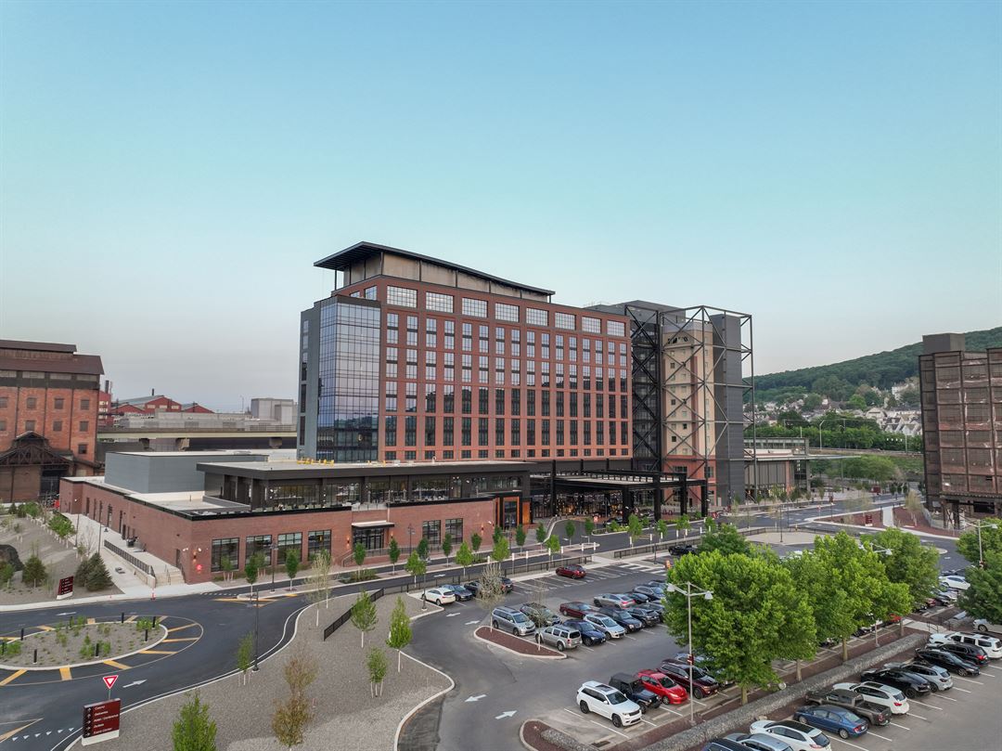
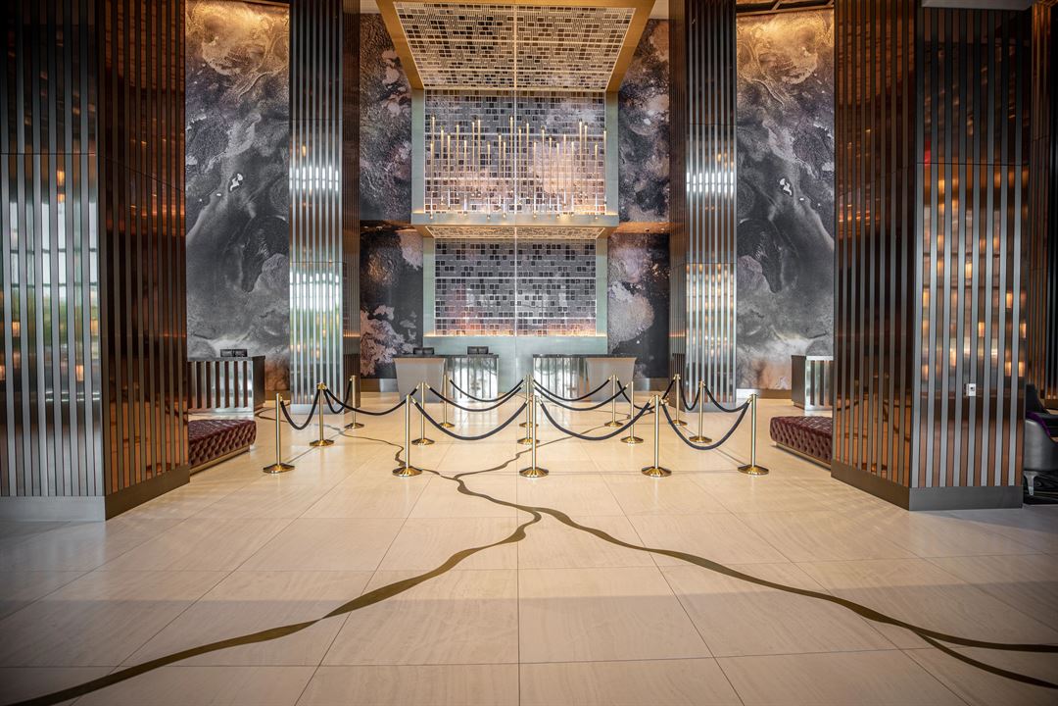

















Wind Creek Bethlehem
77 Wind Creek Blvd, Bethlehem, PA
1,900 Capacity
$1,050 to $4,500 for 50 People
Meet, dine, stay, shop and more at the Northeast's premier, award–winning resort, Wind Creek Bethlehem. Whether you're planning a business meeting, large convention, or a team outing–trust one thing–your event will be remembered and reveled for years to come.
Event Pricing
Catering Menus
1,900 people max
$21 - $90
per person
Wedding Packages (starting at)
1,900 people max
$129 per person
Event Spaces
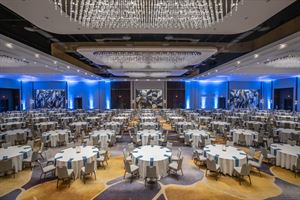


Additional Info
Venue Types
Amenities
- ADA/ACA Accessible
- Full Bar/Lounge
- Fully Equipped Kitchen
- Indoor Pool
- On-Site Catering Service
- Valet Parking
- Wireless Internet/Wi-Fi
Features
- Max Number of People for an Event: 1900
- Total Meeting Room Space (Square Feet): 65,000
- Year Renovated: 2023