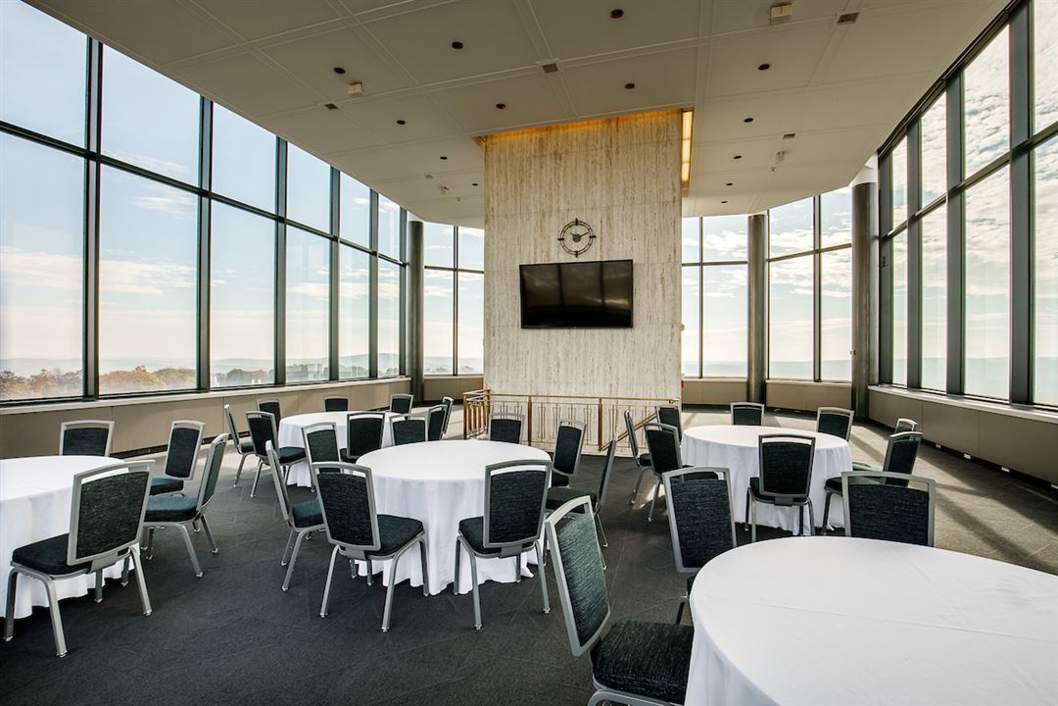
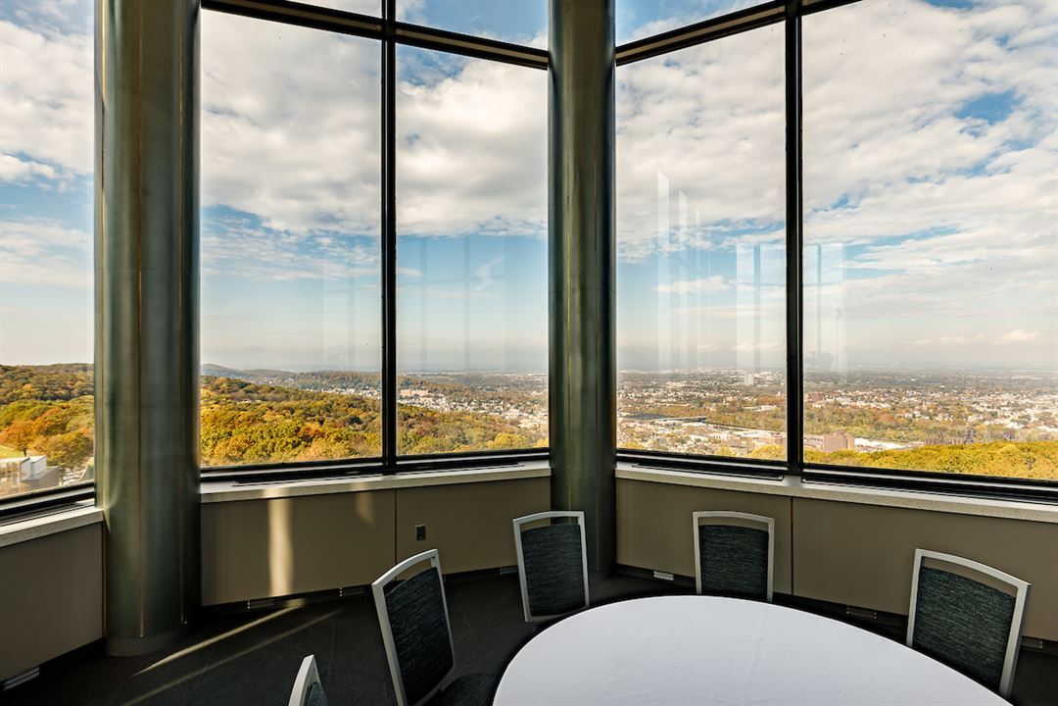
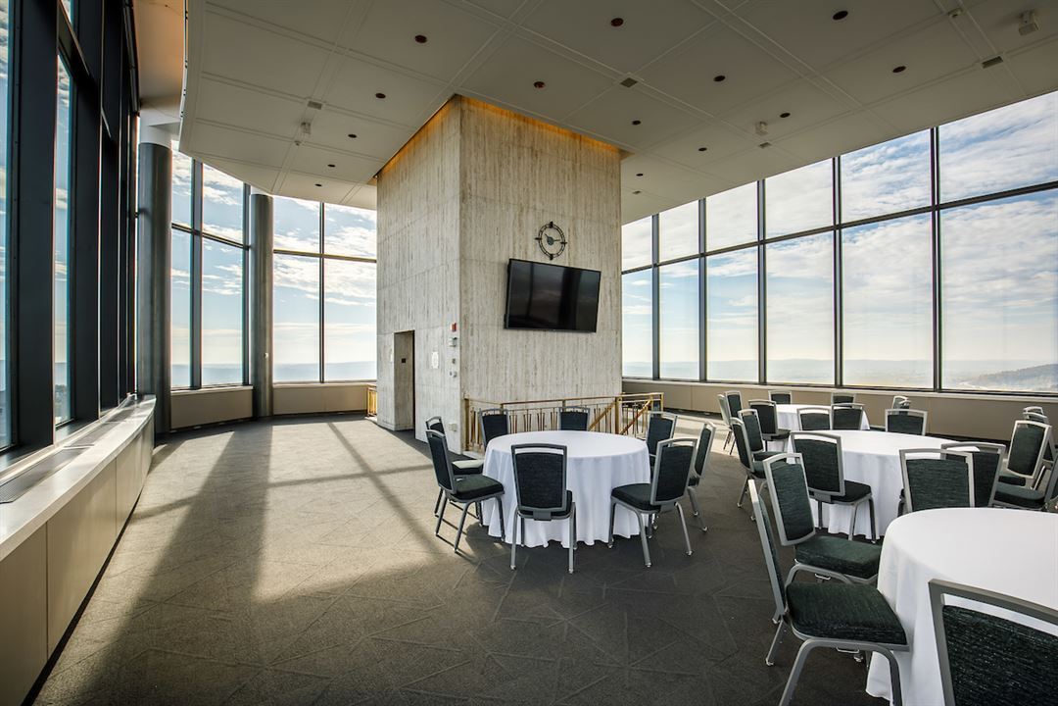
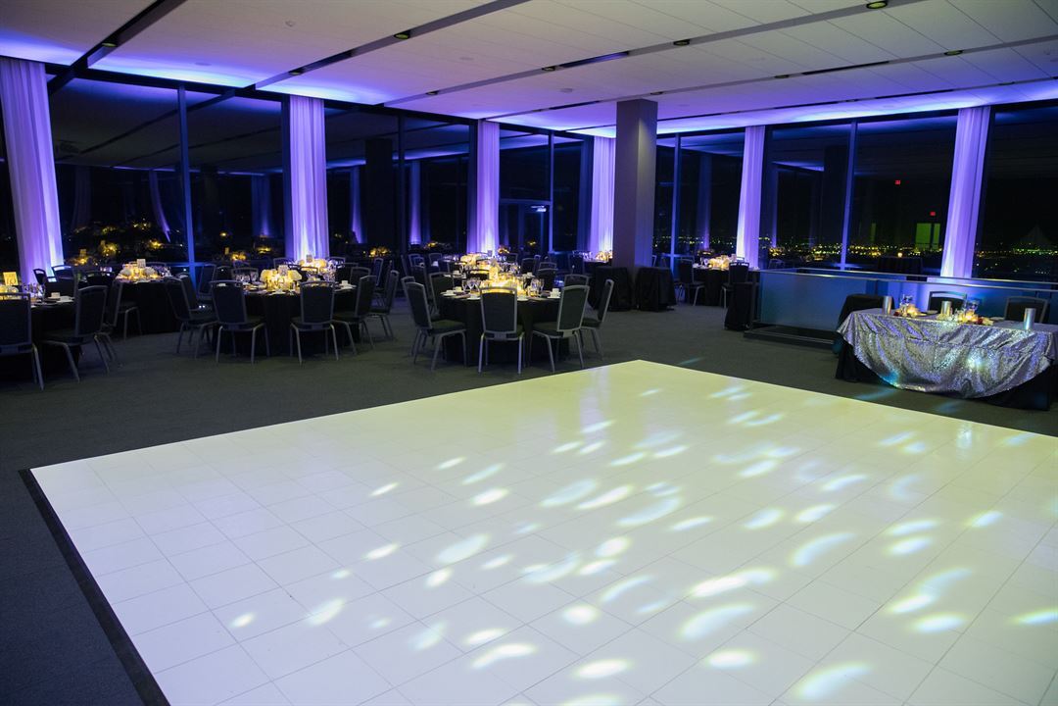
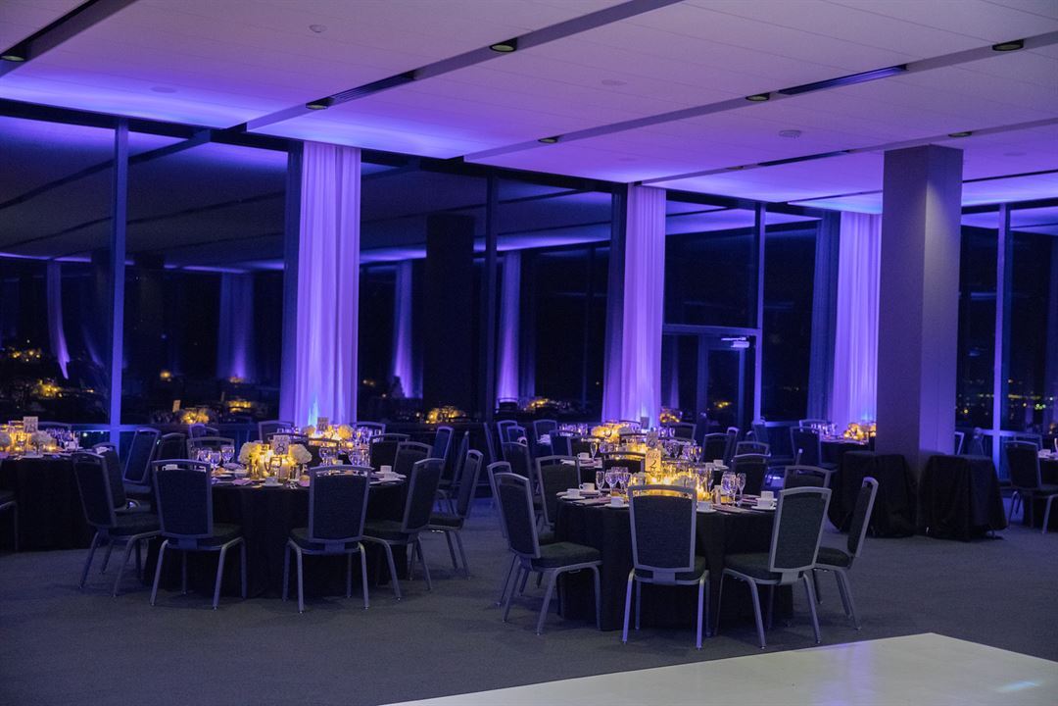












Iacocca Conference Center
111 Research Drive, Bethlehem, PA
300 Capacity
The Iacocca Conference Center is perfectly located in South Bethlehem, just minutes from Allentown and Easton, Pennsylvania – and provides an incredible panoramic view of the greater Lehigh Valley. Our varying spaces can provide a quaint space for a small event or a beautiful banquet room for larger events including weddings, showers, anniversary parties, and more.
Our catering packages allow you to customize your event to fit the needs of you and your guests.
The Iacocca Conference Center is perfectly located in South Bethlehem, just minutes from Allentown and Easton, Pennsylvania – and provides an incredible panoramic view of the greater Lehigh Valley. As a prime venue for conferences, meetings, and corporate retreats, the ICC offers modern lighting, ideal acoustics and contemporary furniture, along with state-of-the art technology. Event spaces include: Governor’s Suite, Siegel Gallery Lobby, Stabler Observation Tower, Wood Dining Room, a boardroom and three classrooms. All of these spaces provide versatility for room configuration and are ideal for hosting both small and large groups.
Combining our unique location, outstanding service, professionally trained catering staff, and state-of the art technology, this facility is ideal for hosting your next corporate event. We are certain you and your guests will enjoy the experience.
Event Spaces
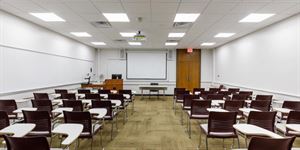
General Event Space
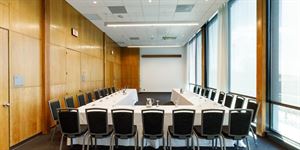
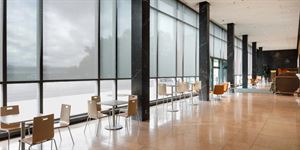
General Event Space
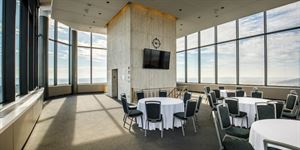
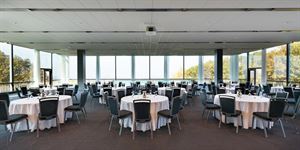
Recommendations
Amazing place for an event!
— An Eventective User
The service is great, the views are amazing, and the food is great.
Additional Info
Venue Types
Amenities
- On-Site Catering Service
Features
- Max Number of People for an Event: 300