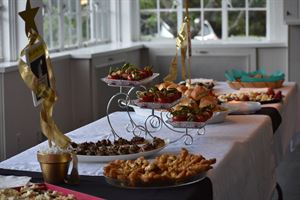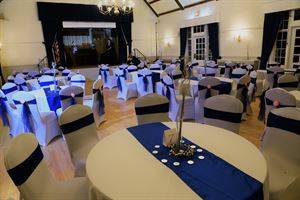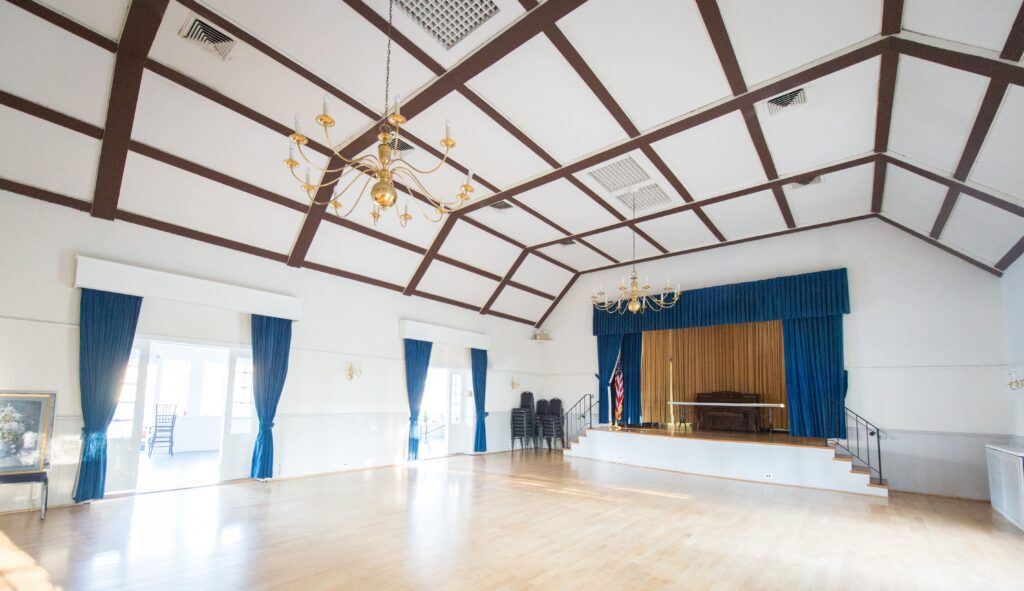
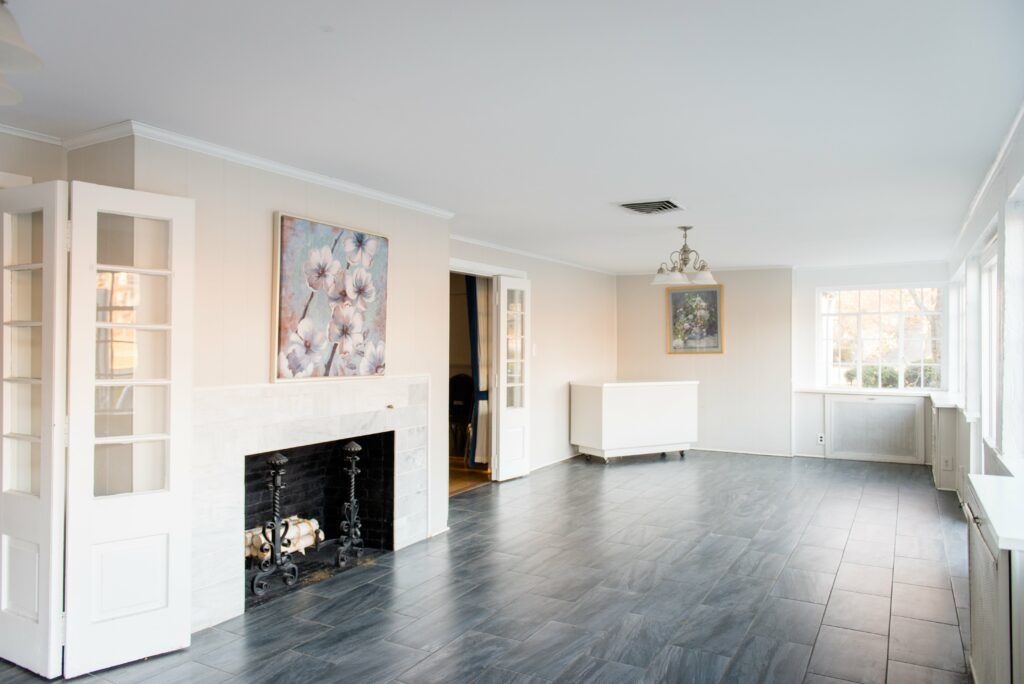
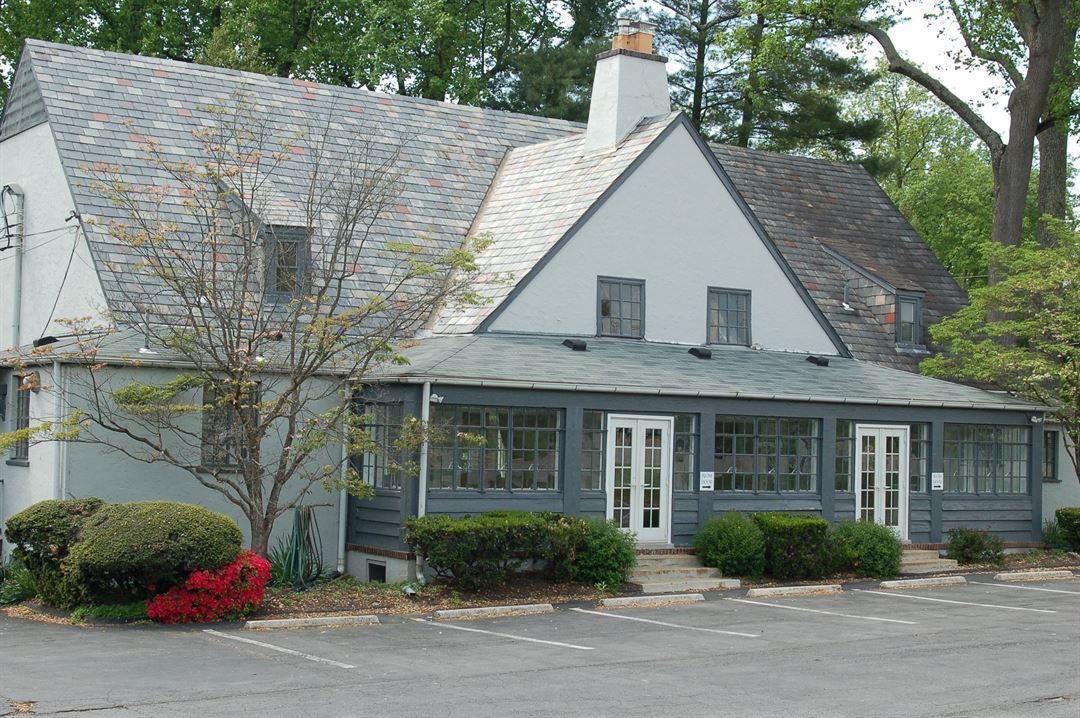
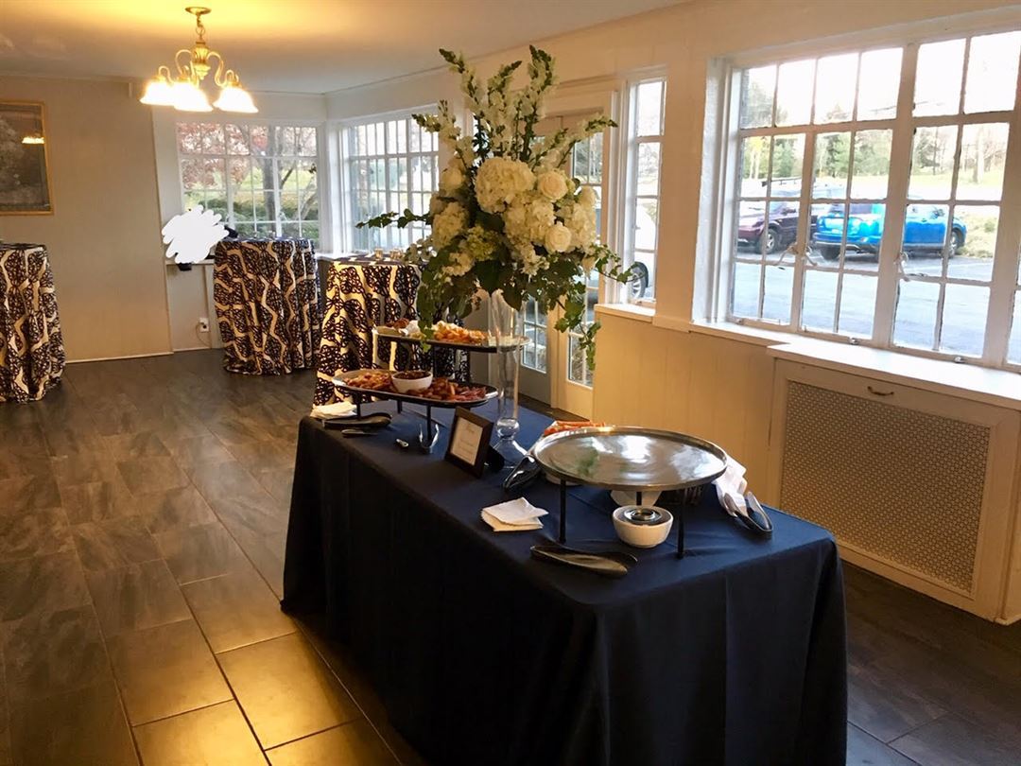
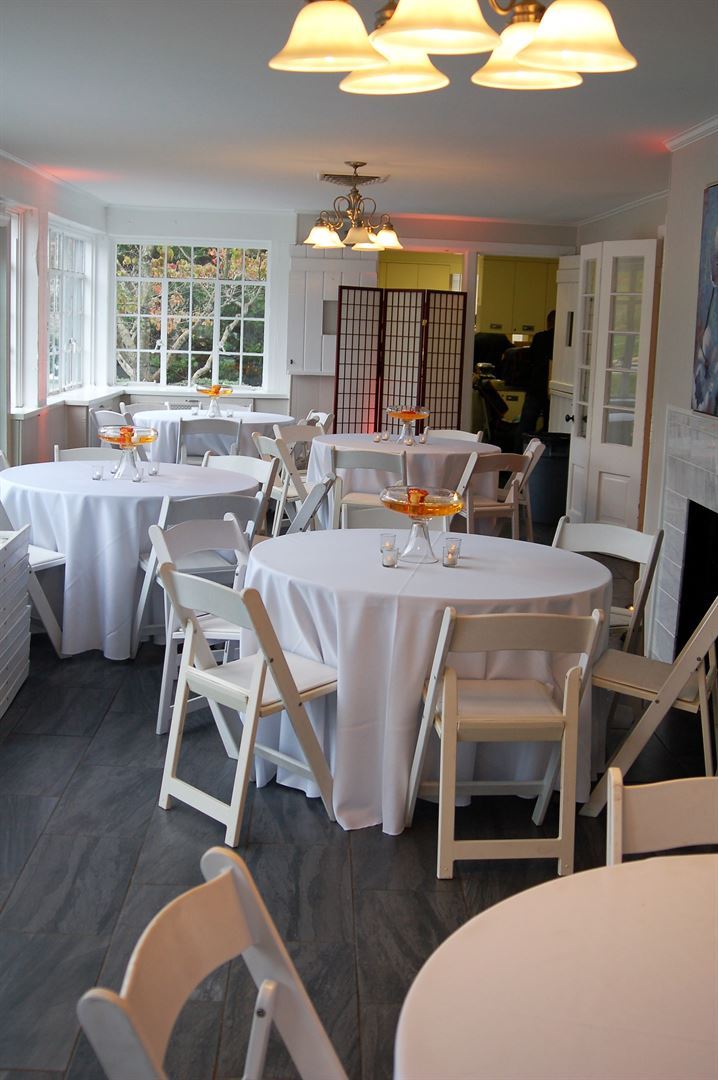





Woman's Club of Bethesda
5500 Sonoma Road, Bethesda, MD
Typically Responds within 12 hours
Capacity: 115 people
About Woman's Club of Bethesda
Host your next event at the Woman's Club of Bethesda!
Our convenient Bethesda venue is perfect for graduations, weddings, bar or bat mitzvahs, birthdays and other events. Contact us today to learn more!
Event Pricing
Weekday and Weekend Pricing
Attendees: 20-115
| Deposit is Required
| Pricing is for
all event types
Attendees: 20-115 |
$1,800 - $2,600
/event
Pricing for all event types
Social Events
Attendees: 20-115
| Deposit is Required
| Pricing is for
all event types
Attendees: 20-115 |
$2,700
/event
Pricing for all event types
Key: Not Available
Availability
Last Updated: 2/3/2023
Event Spaces
Sunroom
The Ballroom
Venue Types
Amenities
- Outside Catering Allowed
- Wireless Internet/Wi-Fi
Features
- Max Number of People for an Event: 115
- Number of Event/Function Spaces: 1
- Special Features: No Restrictions on food/Use of the warming kitchen/Bring in your own alcohol to serve to your guests/Professional-grade maple wood dance floor/Free Parking on site/Stage/Men's and Women's lounge area
- Total Meeting Room Space (Square Feet): 1
- Year Renovated: 2015
