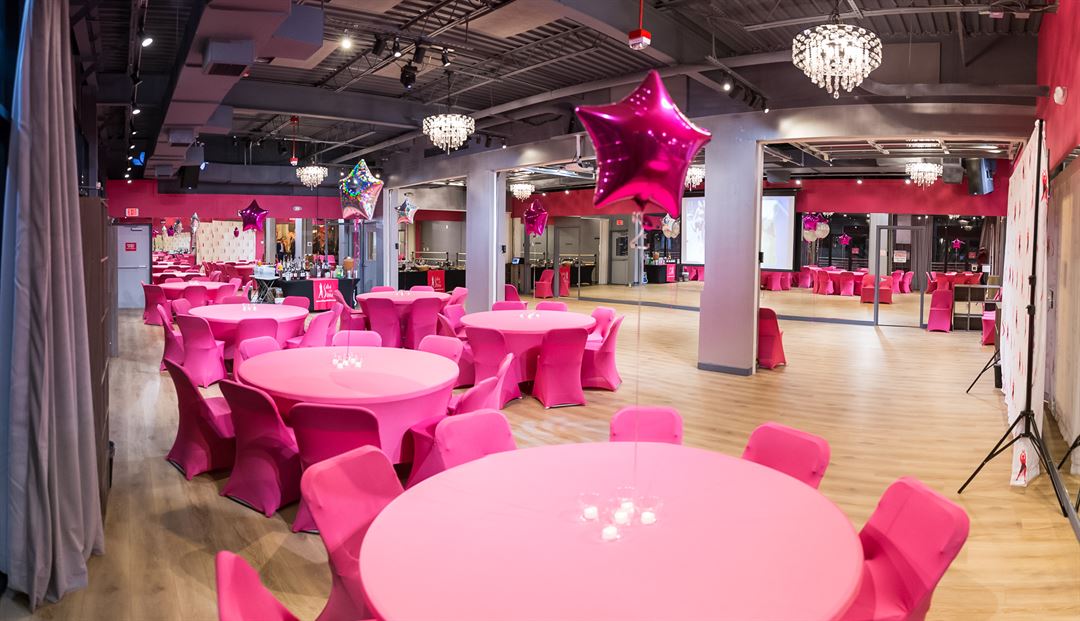
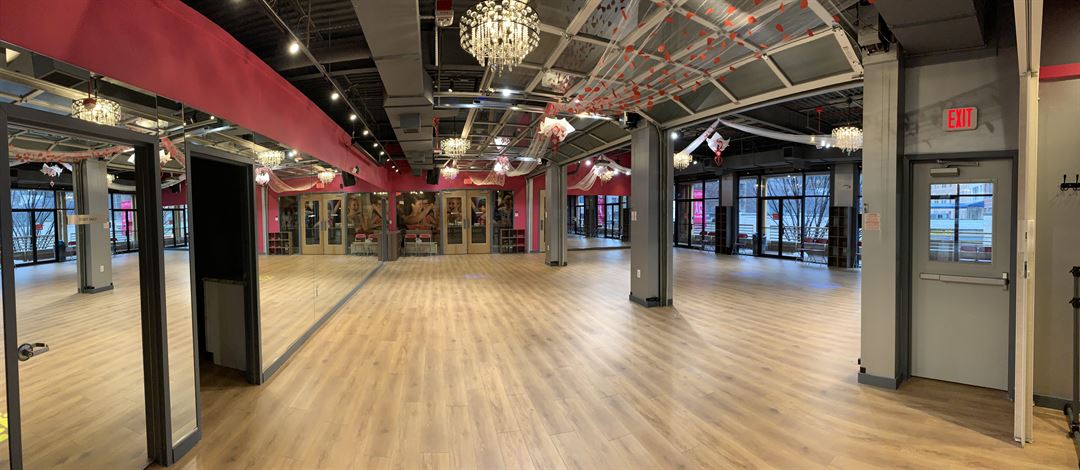
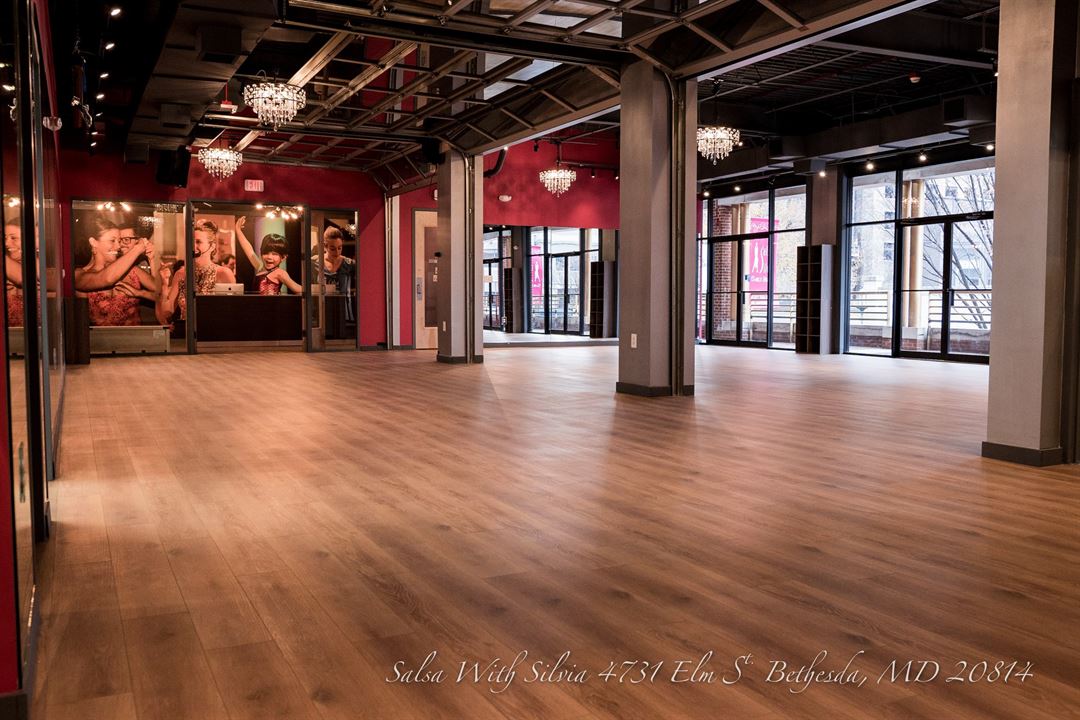
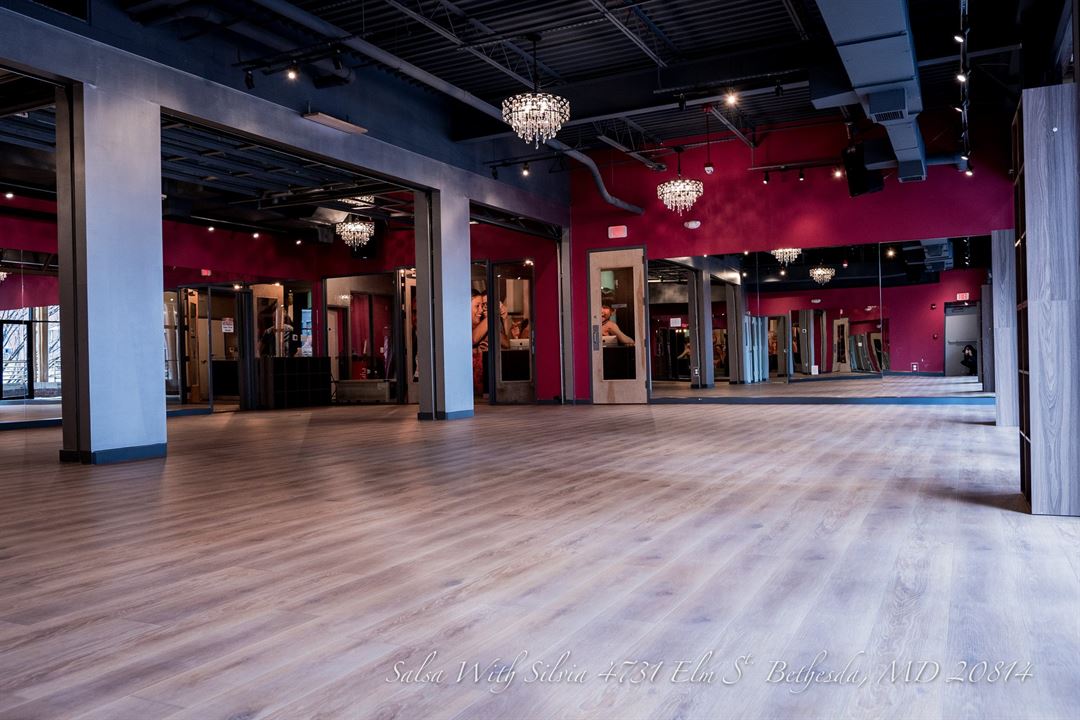





















Salsa With Silvia Ballroom - Bethesda
4731 Elm Street (second floor), Bethesda, MD
100 Capacity
$600 to $2,000 / Wedding
Our dance studio, built and opened in December 2019, is conveniently located on Elm Street, in the heart of downtown Bethesda, MD. The studio has 3,106 sq. ft. of total space and is 2,000 sq ft of open are available for events, corporate retreats, weddings, birthdays, bar-mitzvahs or any other celebration you may want to host.
The venue features wood floors and mirrors throughout, and is fitted out with professional audio equipment, large screen and projector, dimmable lighting, tables and chairs. The main floor can be separated in two rooms or be used as one open space. The lobby is set up to double as a bar for events and there is a balcony, which can be used when the weather permits. Additional amenities include: internet and WI-FI access, zoned air-conditioning, three bathrooms (one ADA-compliant bathroom and two individual stalls).
Event Pricing
Full venue rental
50 - 150 people
$350 - $500
per hour
One room rental
50 people max
$150 - $375
per hour
Event Spaces
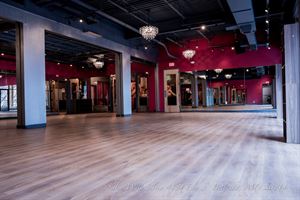

Recommendations
Dance Battle Ready Venue
— An Eventective User
The space itself was huge. It came with a balcony and kitchenette. The floors were amazing for dancing; not too slippery or to stiff. The staff was BEYOND patient and understanding with us. They made sure we had everything we needed along with made sure that our dancers were respecting the space. They made sure the space was clean and ready to go even at short's notice. With covid, they kept us in the know about the limits that the space had even as things were opening up. I would HIGHLY recommend having anything dance related at this venue.
Additional Info
Neighborhood
Venue Types
Amenities
- Fully Equipped Kitchen
- Outside Catering Allowed
- Wireless Internet/Wi-Fi
Features
- Max Number of People for an Event: 100
- Number of Event/Function Spaces: 2
- Special Features: Additional features/services for rental: * Audio/Video (speakers, mixers, spinning heads, screen, projector) * Chairs (100 available onsite) * Tables (10 5 ft available) * Dance class * Performance our pro teams * Photographer * Videographer
- Total Meeting Room Space (Square Feet): 2,000
- Year Renovated: 2019