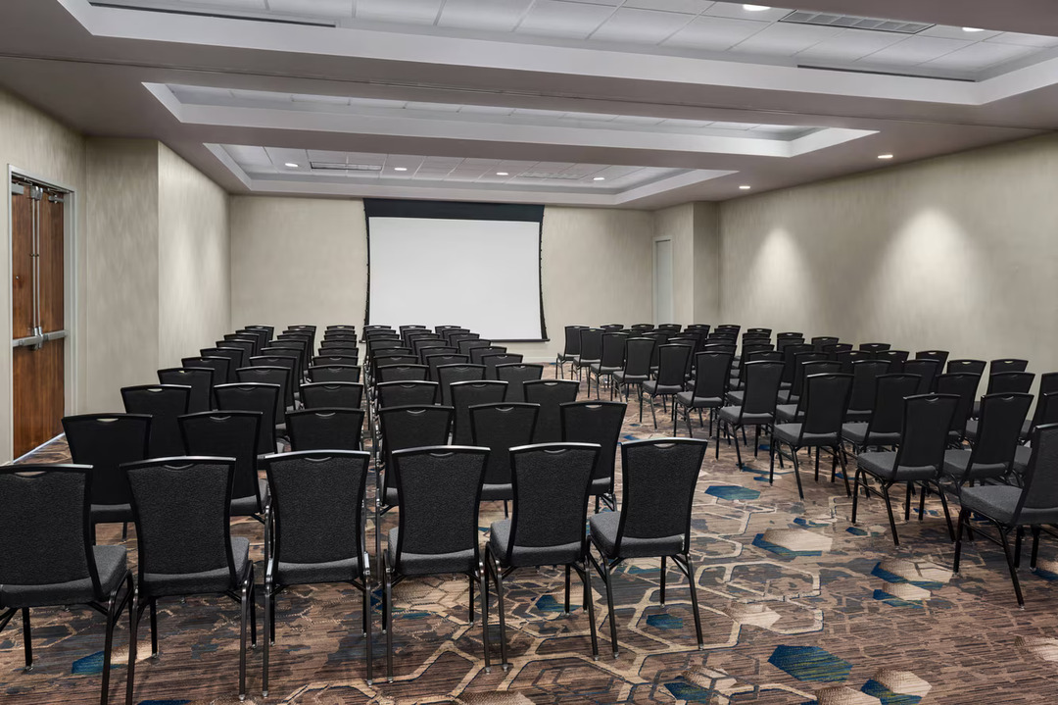
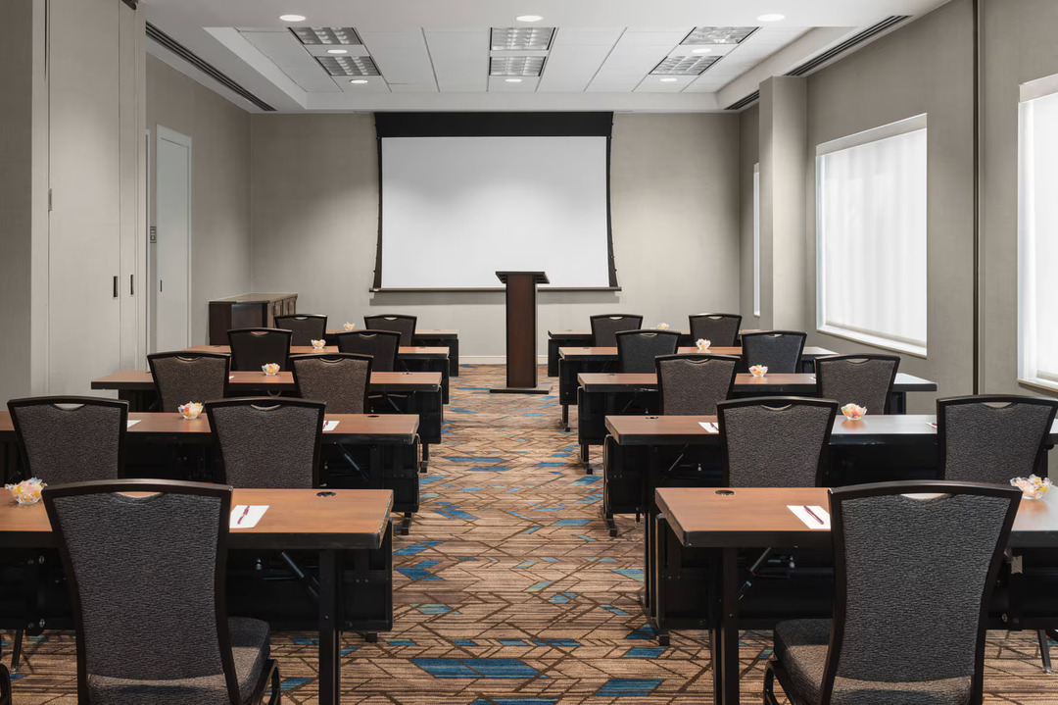
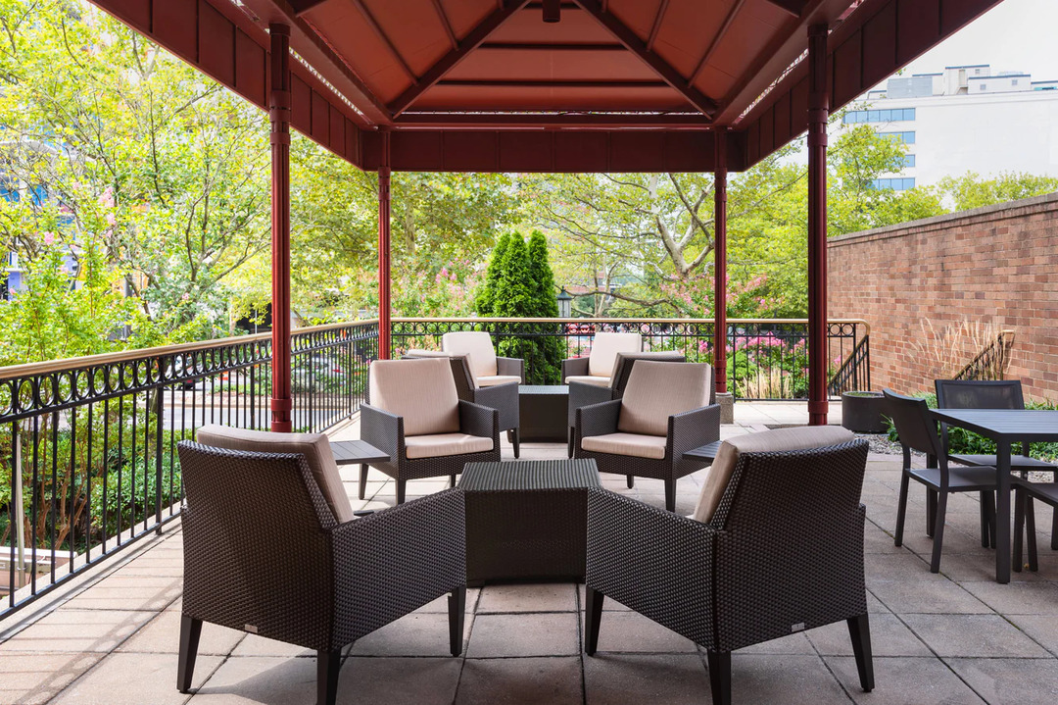
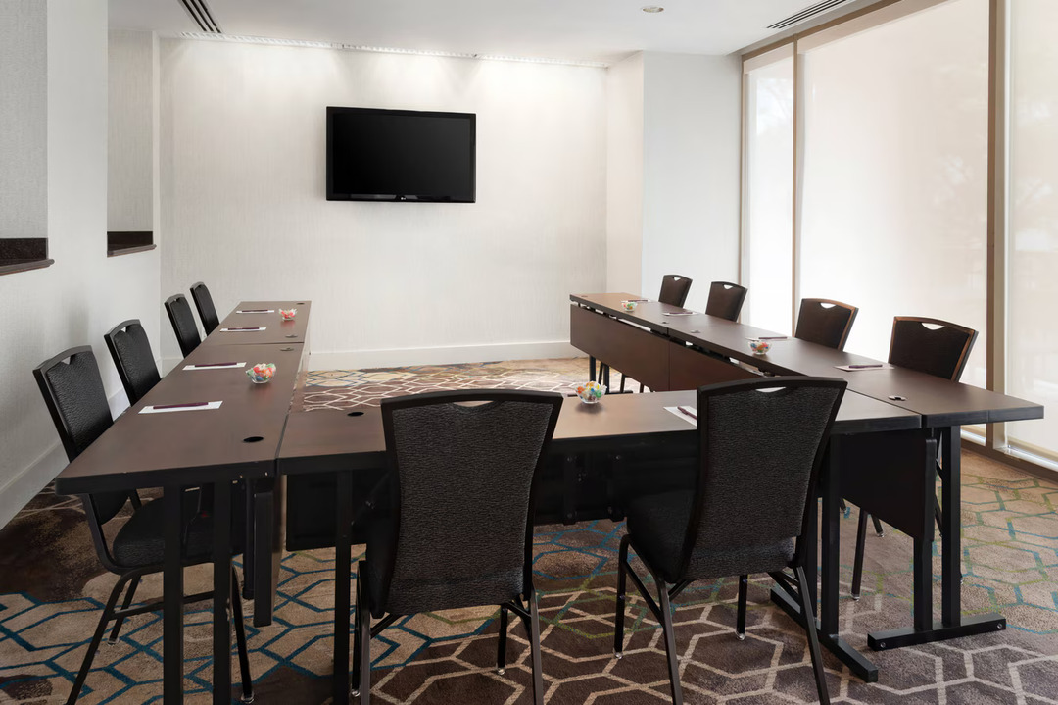
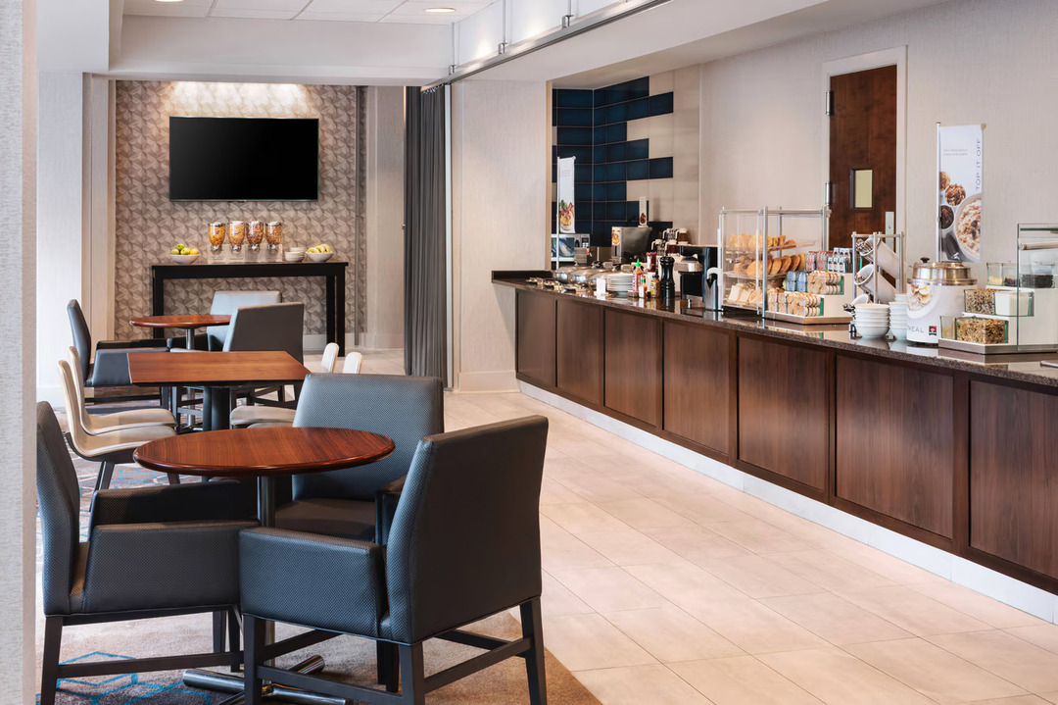
























Residence Inn Bethesda Downtown
7335 Wisconsin Avenue, Bethesda, MD
150 Capacity
$250 to $4,000 / Meeting
Host your meeting or social gathering at our Bethesda hotel. Our meeting rooms can accommodate events for up to 150 guests.
Our sleeping rooms were renovated in 2024, and our Rooftop renovated in 2025!
All sleeping rooms are SUITES equipped with kitchens.
Complimentary WiFi for all guests.
Complimentary breakfast for overnight guests.
Event Pricing
Residence Inn Bethesda Event Space
150 people max
$250 - $4,000
per event
Event Spaces
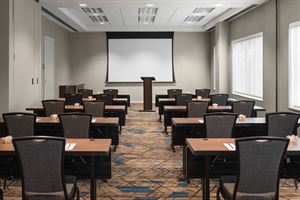
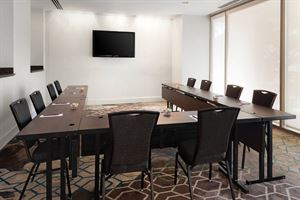
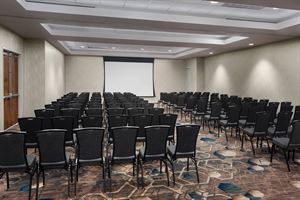
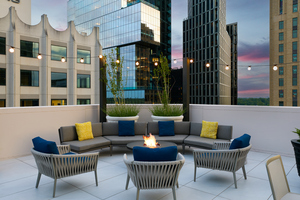

Additional Info
Neighborhood
Venue Types
Amenities
- ADA/ACA Accessible
- Fully Equipped Kitchen
- On-Site Catering Service
- Outdoor Function Area
- Outside Catering Allowed
- Valet Parking
- Wireless Internet/Wi-Fi
Features
- Max Number of People for an Event: 150
- Number of Event/Function Spaces: 8
- Special Features: Outdoor Rooftop Space can fit up to 100 guests!
- Total Meeting Room Space (Square Feet): 3,964
- Year Renovated: 2025