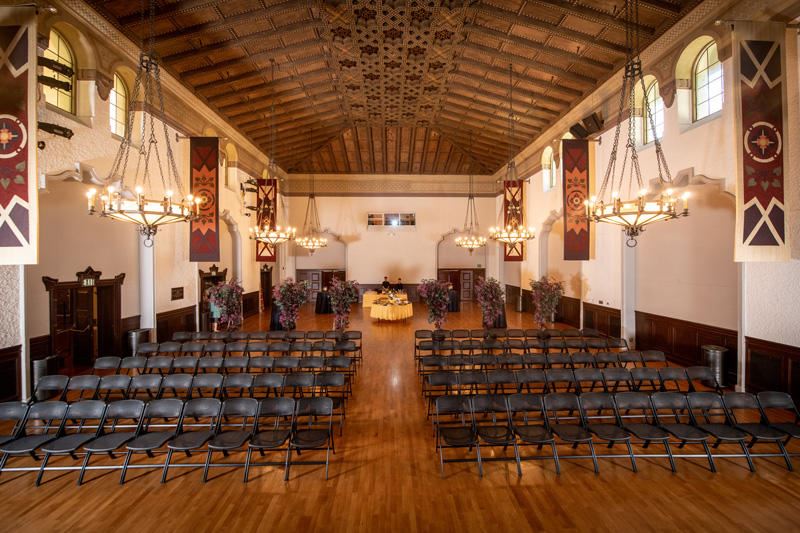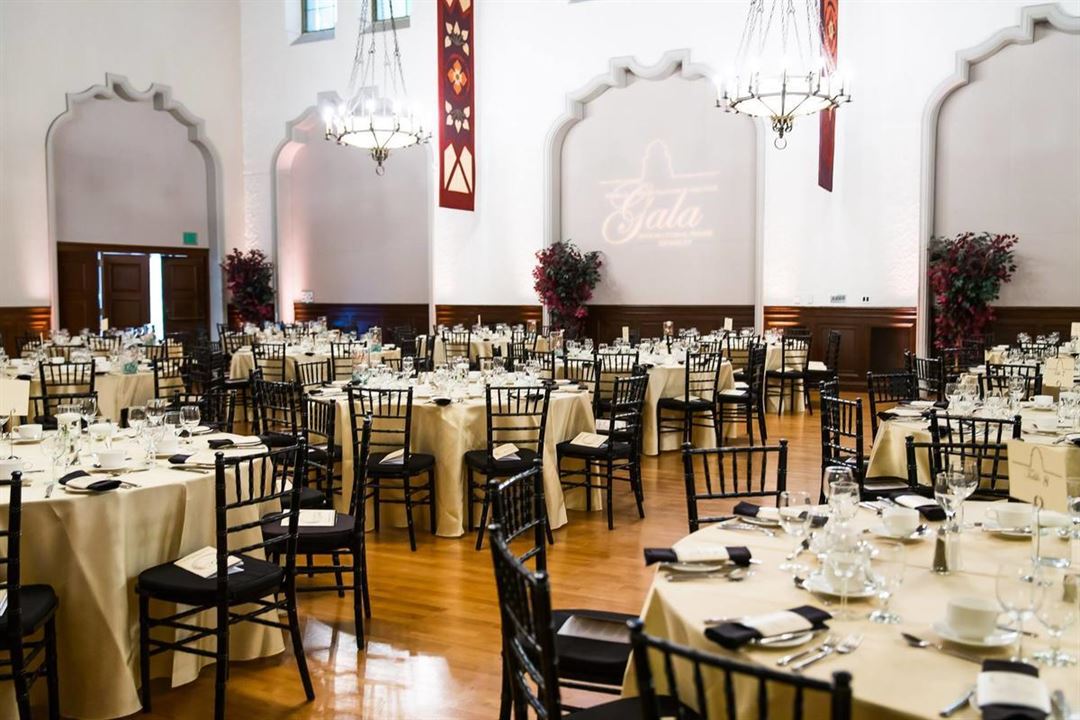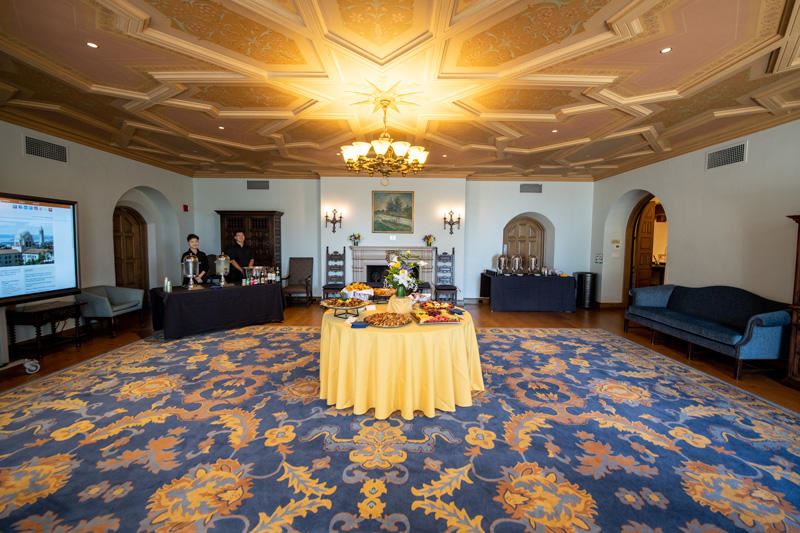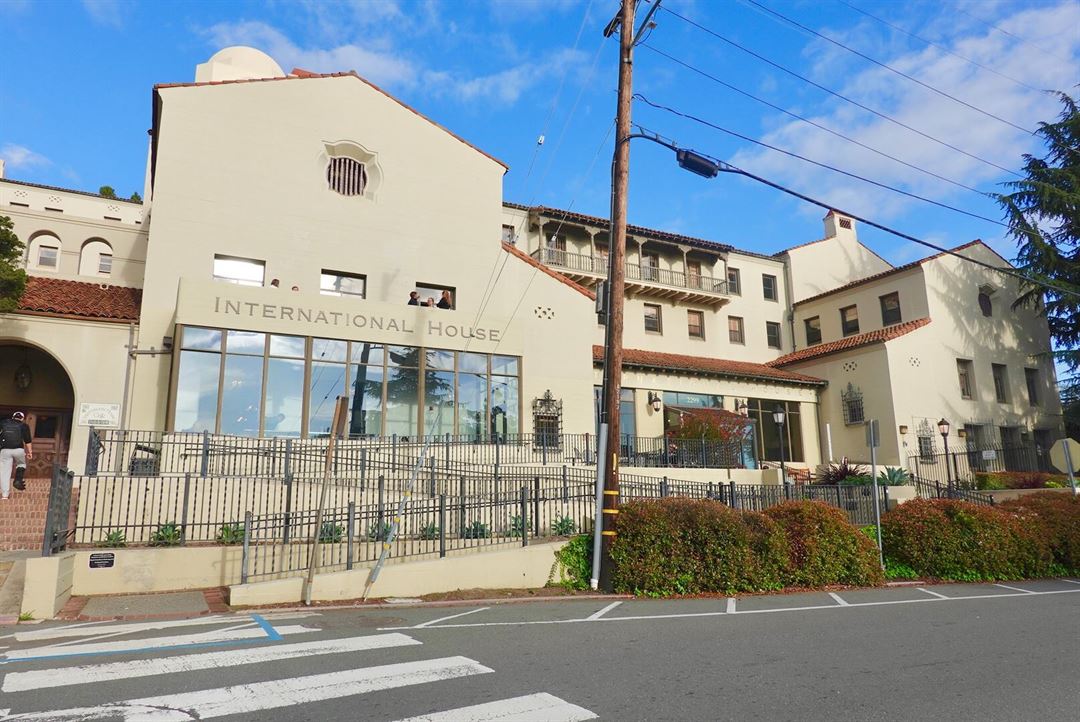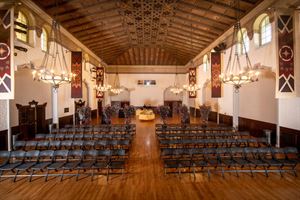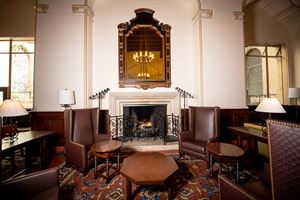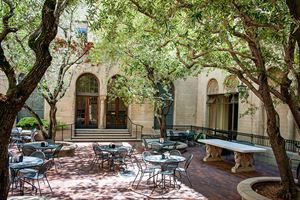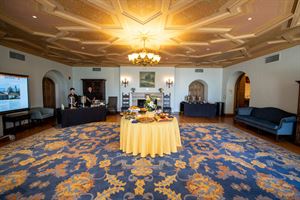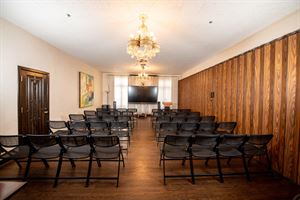International House Berkeley
2299 Piedmont Ave, Berkeley, CA
Capacity: 1,290 people
About International House Berkeley
Unlike most other Bay Area event venues, International House offers everything you need for your event in a single package, so you can focus your energies solely on hosting your guests and attendees. We provide world-class facilities, tech support, equipment, setup, cleanup, and any additional vendor services required for your circumstances (florists, centerpieces, etc.).
With chandeliers, hardwood floors, hand-painted ceilings, arched windows, and other brilliant architectural features, our event rooms provide an elegant backdrop to hundreds of events every year.
Event Spaces
Chevron Auditorium
Great Hall
Heller Patio
Home Room
Ida and Robert Sproul Rooms
Venue Types
Amenities
- ADA/ACA Accessible
- Full Bar/Lounge
- On-Site Catering Service
- Wireless Internet/Wi-Fi
Features
- Max Number of People for an Event: 1290
